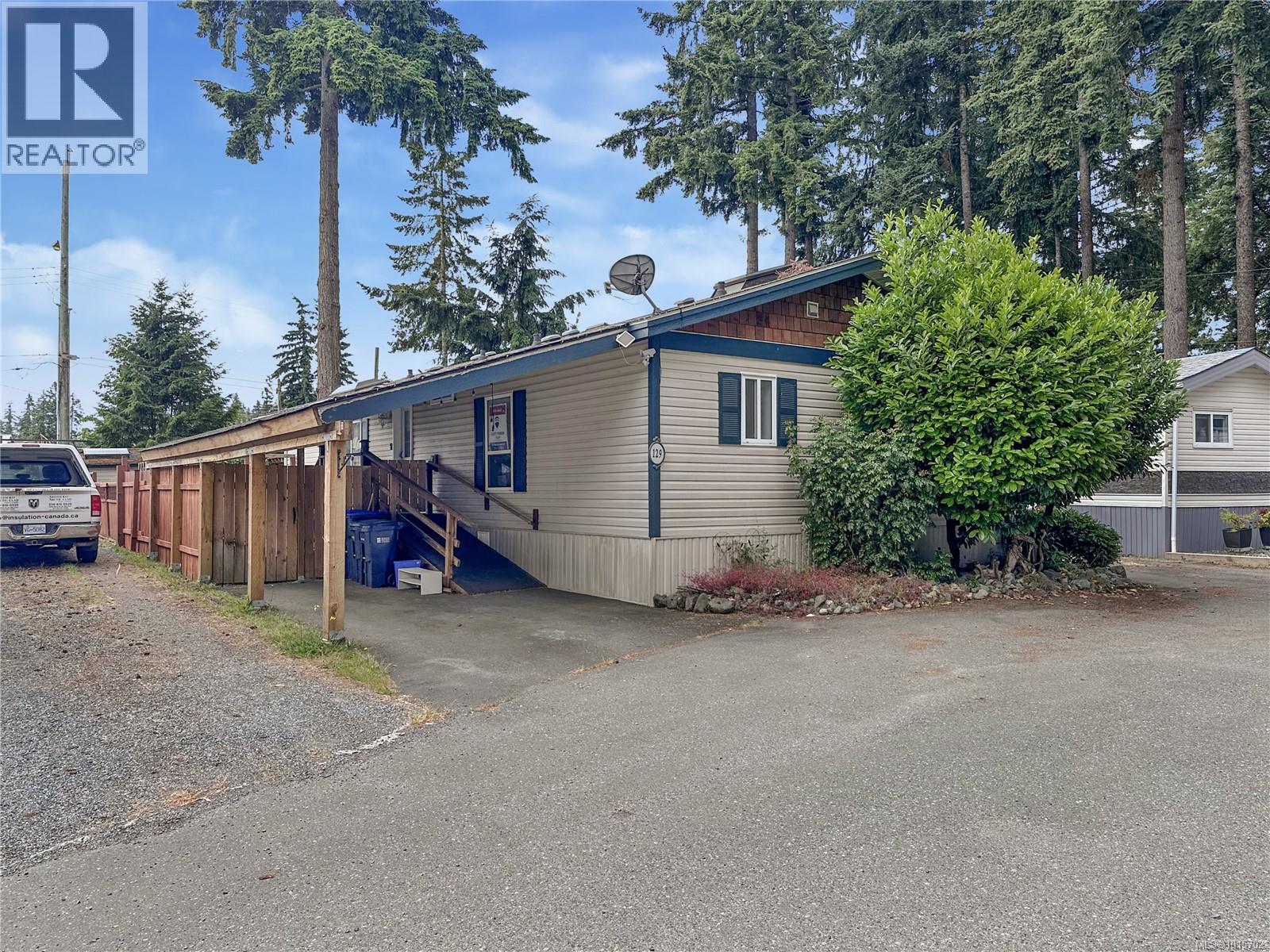
1736 Timberlands Rd Unit 129 Rd
1736 Timberlands Rd Unit 129 Rd
Highlights
Description
- Home value ($/Sqft)$212/Sqft
- Time on Houseful16 days
- Property typeSingle family
- StyleWestcoast
- Median school Score
- Year built2004
- Mortgage payment
Built in 2004, this Landmark unit offers an open layout and extra large Primary bathroom. Nestled in a private corner of a 55+ plus age-restricted park. Small pets are allowed and the owner has spent considerable time and energy improving both the property and the home. With the installation of a new furnace, heat pump, and A/C unit, additional insulation in the crawl space, Hot water tank, and matching appliances including front load washer and dryer. There is nothing left to do but move in and enjoy peaceful living, the yard is an oasis with a water pond, fully fenced, garden area and storage shed. At 1320 square feet, this larger two bedroom, 2 full bath home also has formal dining room in addition to the bright eating nook with a convenient doorway to large newer back deck. A large covered carport and bonus parking spot at rear of lot. (id:63267)
Home overview
- Cooling Wall unit
- Heat source Electric
- Heat type Forced air
- # parking spaces 2
- # full baths 2
- # total bathrooms 2.0
- # of above grade bedrooms 2
- Community features Pets allowed with restrictions, age restrictions
- Subdivision Timberlands mhp
- Zoning description Other
- Directions 2008780
- Lot size (acres) 0.0
- Building size 1320
- Listing # 1015702
- Property sub type Single family residence
- Status Active
- Bedroom 2.591m X 3.429m
Level: Main - Dining nook 2.54m X 2.54m
Level: Main - Dining room 2.692m X 3.429m
Level: Main - Living room 5.182m X Measurements not available
Level: Main - Bathroom 3 - Piece
Level: Main - Ensuite 3 - Piece
Level: Main - Primary bedroom 5.105m X 3.429m
Level: Main - 2.438m X 2.134m
Level: Main - Kitchen 4.14m X 3.429m
Level: Main - Family room 3.962m X Measurements not available
Level: Main
- Listing source url Https://www.realtor.ca/real-estate/28956053/129-1736-timberlands-rd-ladysmith-ladysmith
- Listing type identifier Idx

$-71
/ Month












