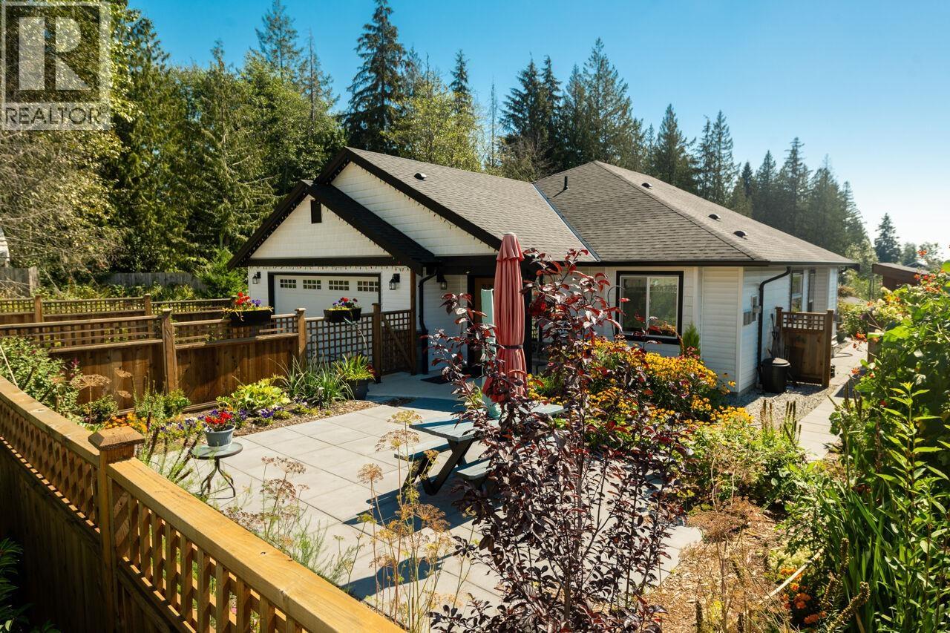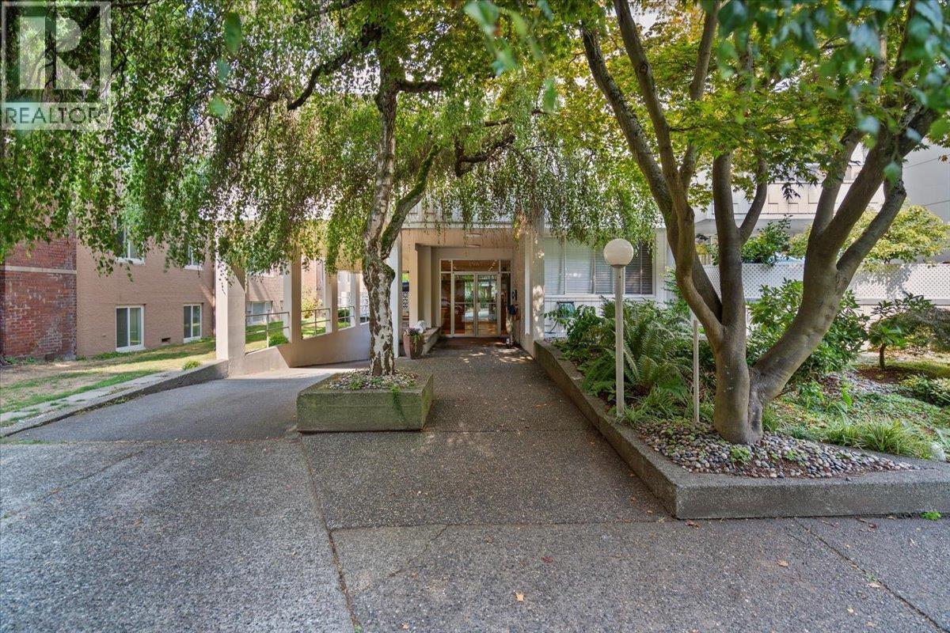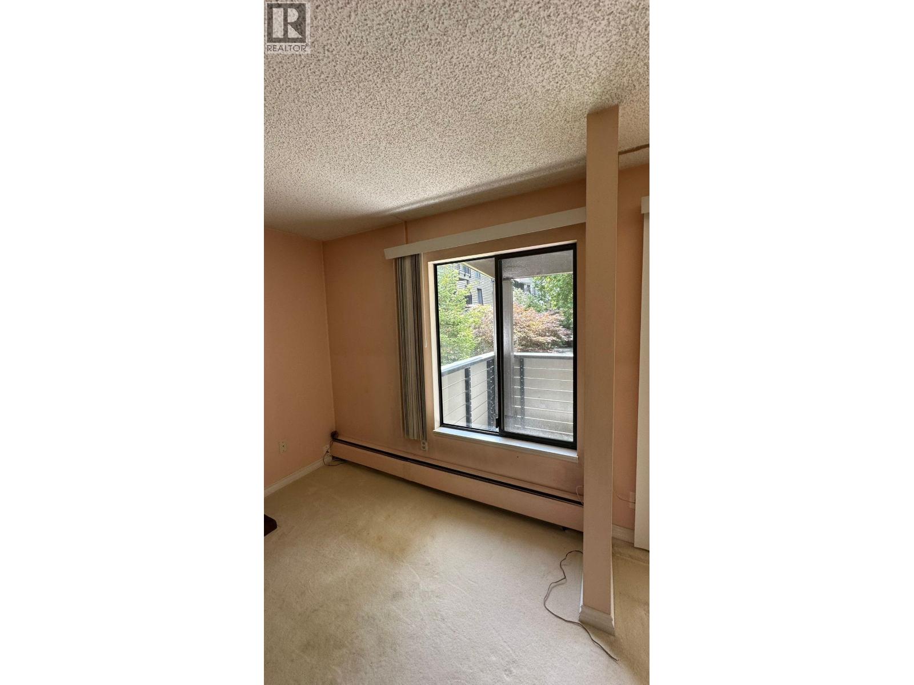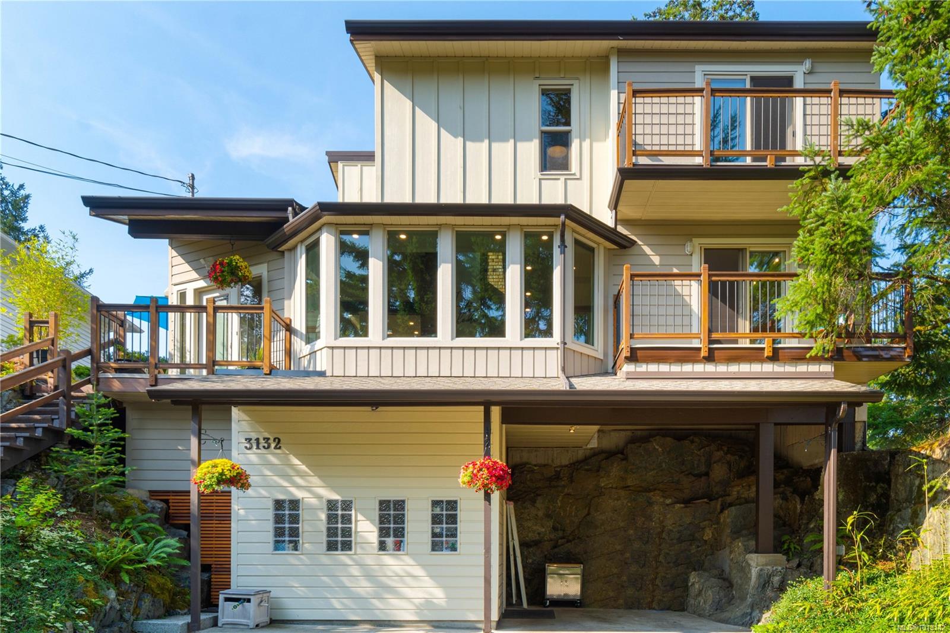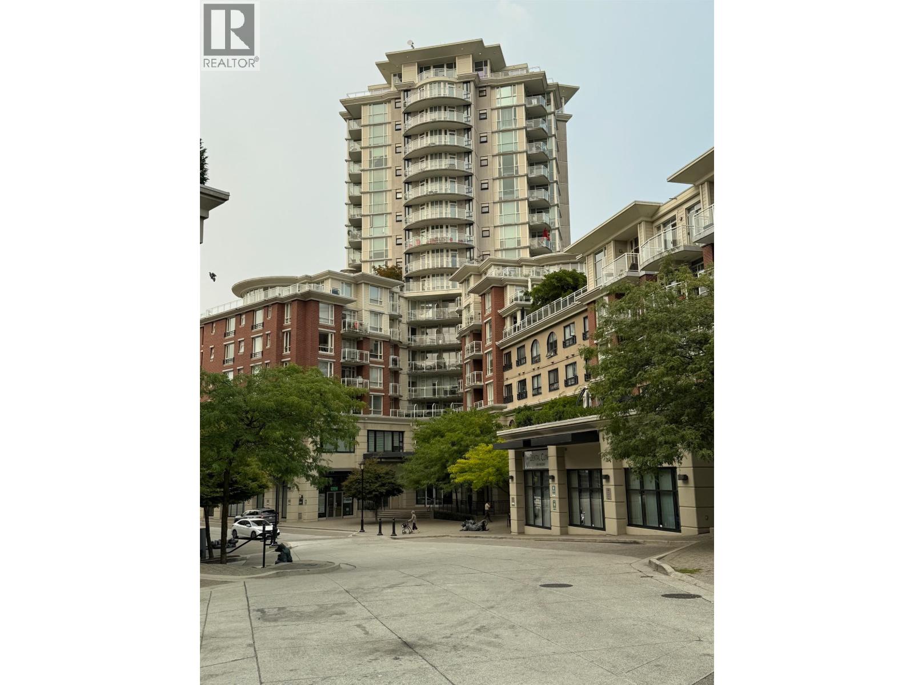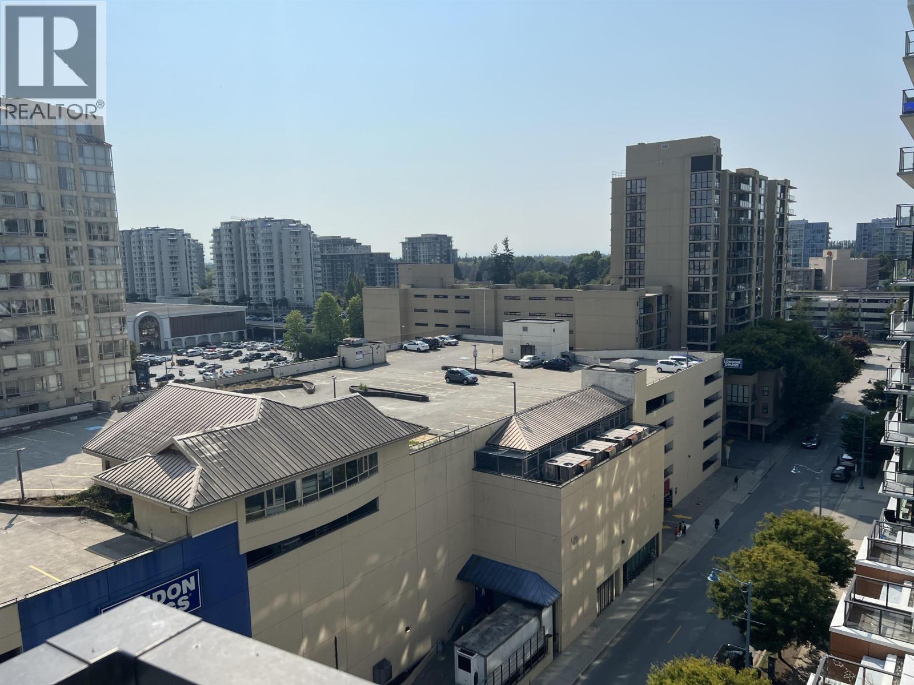- Houseful
- BC
- Nanaimo
- Chase River
- 1754 Country Hills Dr
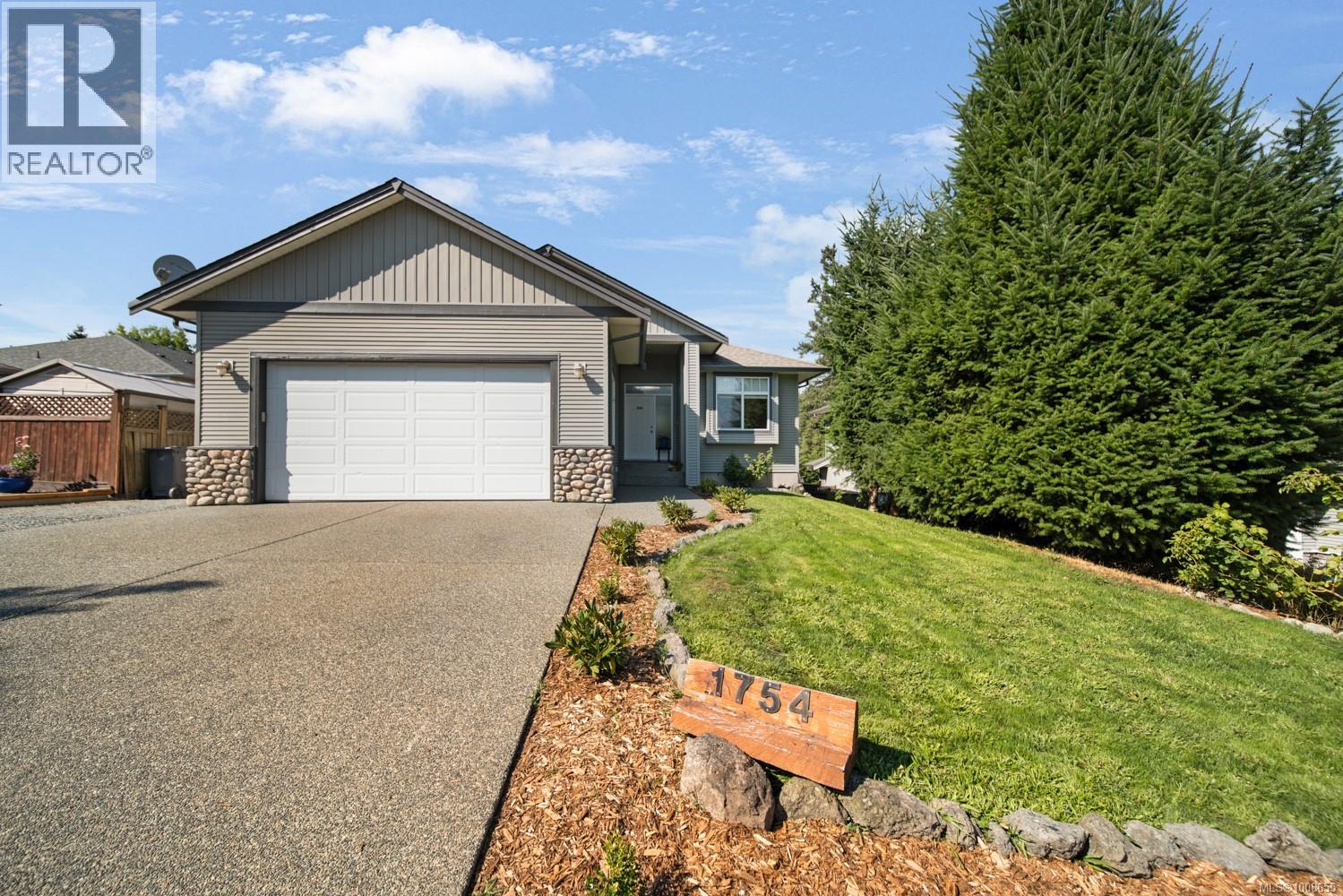
Highlights
Description
- Home value ($/Sqft)$327/Sqft
- Time on Houseful31 days
- Property typeSingle family
- Neighbourhood
- Median school Score
- Year built2005
- Mortgage payment
Open house Sunday August 10th 11am-1pm Welcome to 1754 Country Hills Drive—an updated 5-bedroom, 3-bath home with a 2-bedroom, 1-bath suite in a quiet, family-friendly Cinnebar neighbourhood. The main level features 9’ ceilings, a cozy gas fireplace, and a bright open-concept layout that leads onto a gas-ready deck—perfect for entertaining friends and family. There are three bedrooms on the main floor, including a den/office and a primary bedroom with a private ensuite, plus a convenient mudroom providing easy access from the double garage to the main living area. The lower level offers flexible living with a large multi-use room perfect for a home gym, media room, or kids’ play area, plus additional storage for all your needs. The separate 2-bedroom, 1-bath suite has its own entrance and private laundry, making it ideal as a mortgage helper or in-law suite. The low-maintenance yard includes productive apple and cherry trees, a patio area, and a hot tub hookup, creating a relaxing outdoor environment. Other highlights include the double garage equipped with an EV charger, a brand-new furnace and heat pump (2025) and fresh paint throughout the main level to give the home a modern, fresh feel. Located close to schools, Country Hills Park, the Abyss trail network, Nanaimo River, and Southgate Plaza, this home offers spacious, functional living and outstanding rental potential—perfect for families or investors seeking a property in a sought-after neighbourhood. (Measurements and data approximate; verify if important.) For more information, contact Aaron@Travisbriggs.ca. (id:63267)
Home overview
- Cooling Air conditioned
- Heat source Natural gas
- Heat type Heat pump
- # parking spaces 6
- # full baths 3
- # total bathrooms 3.0
- # of above grade bedrooms 5
- Has fireplace (y/n) Yes
- Subdivision Chase river
- Zoning description Residential
- Directions 2057065
- Lot dimensions 8019
- Lot size (acres) 0.18841635
- Building size 2750
- Listing # 1008655
- Property sub type Single family residence
- Status Active
- Family room 4.089m X 4.953m
Level: Lower - Kitchen 3.023m X 5.563m
Level: Lower - Living room 4.242m X 4.369m
Level: Lower - Bedroom 4.242m X 4.724m
Level: Lower - Bathroom 4 - Piece
Level: Lower - Bedroom 3.023m X 4.369m
Level: Lower - Eating area 3.124m X 3.861m
Level: Main - Bathroom 4 - Piece
Level: Main - Laundry 1.702m X 2.184m
Level: Main - Primary bedroom 4.115m X 5.867m
Level: Main - Living room 4.013m X 6.401m
Level: Main - Ensuite 5 - Piece
Level: Main - Kitchen 3.124m X 4.242m
Level: Main - Bedroom 3.835m X 2.718m
Level: Main - Bedroom 3.023m X 3.785m
Level: Main
- Listing source url Https://www.realtor.ca/real-estate/28691350/1754-country-hills-dr-nanaimo-chase-river
- Listing type identifier Idx

$-2,400
/ Month




