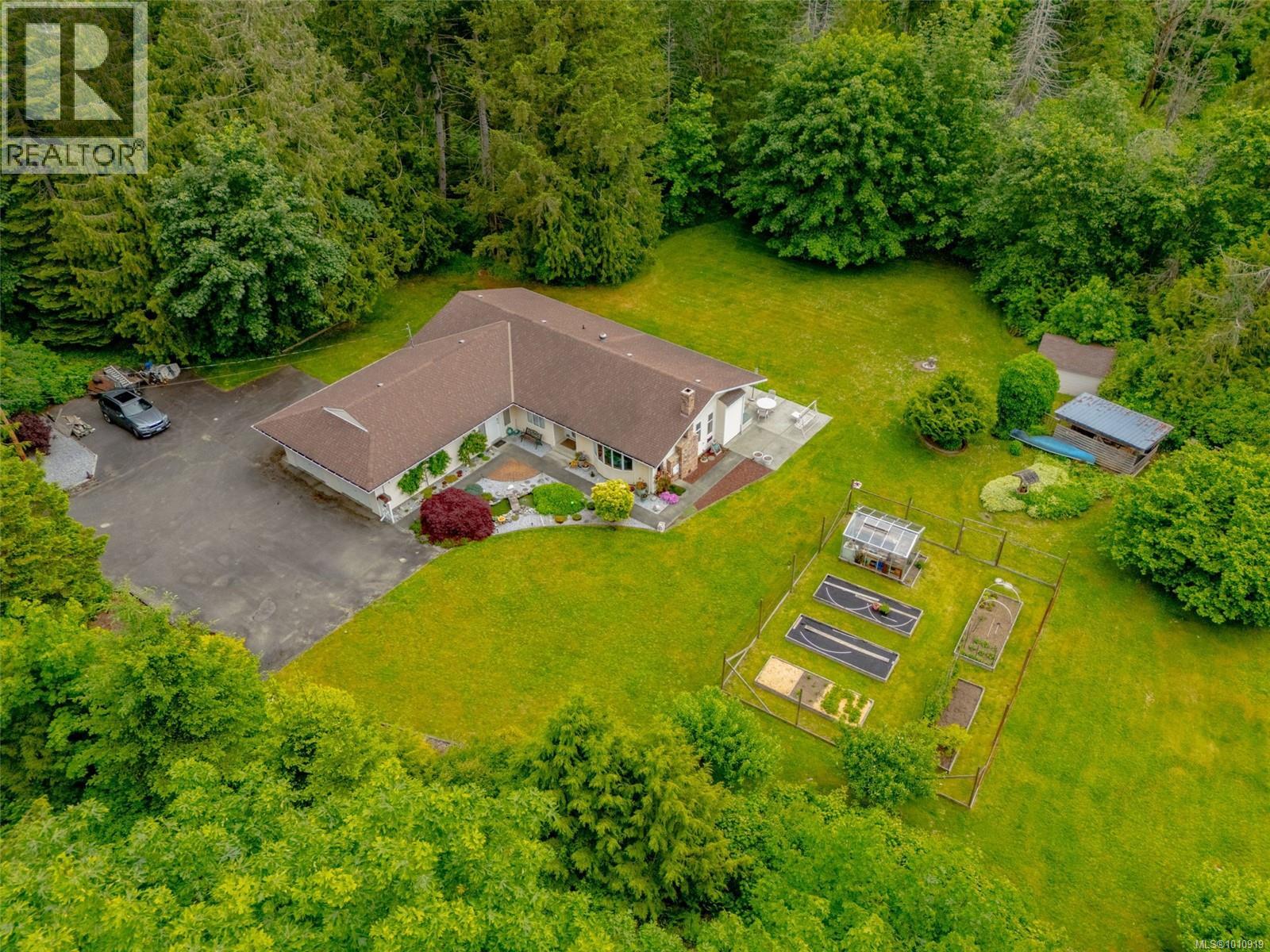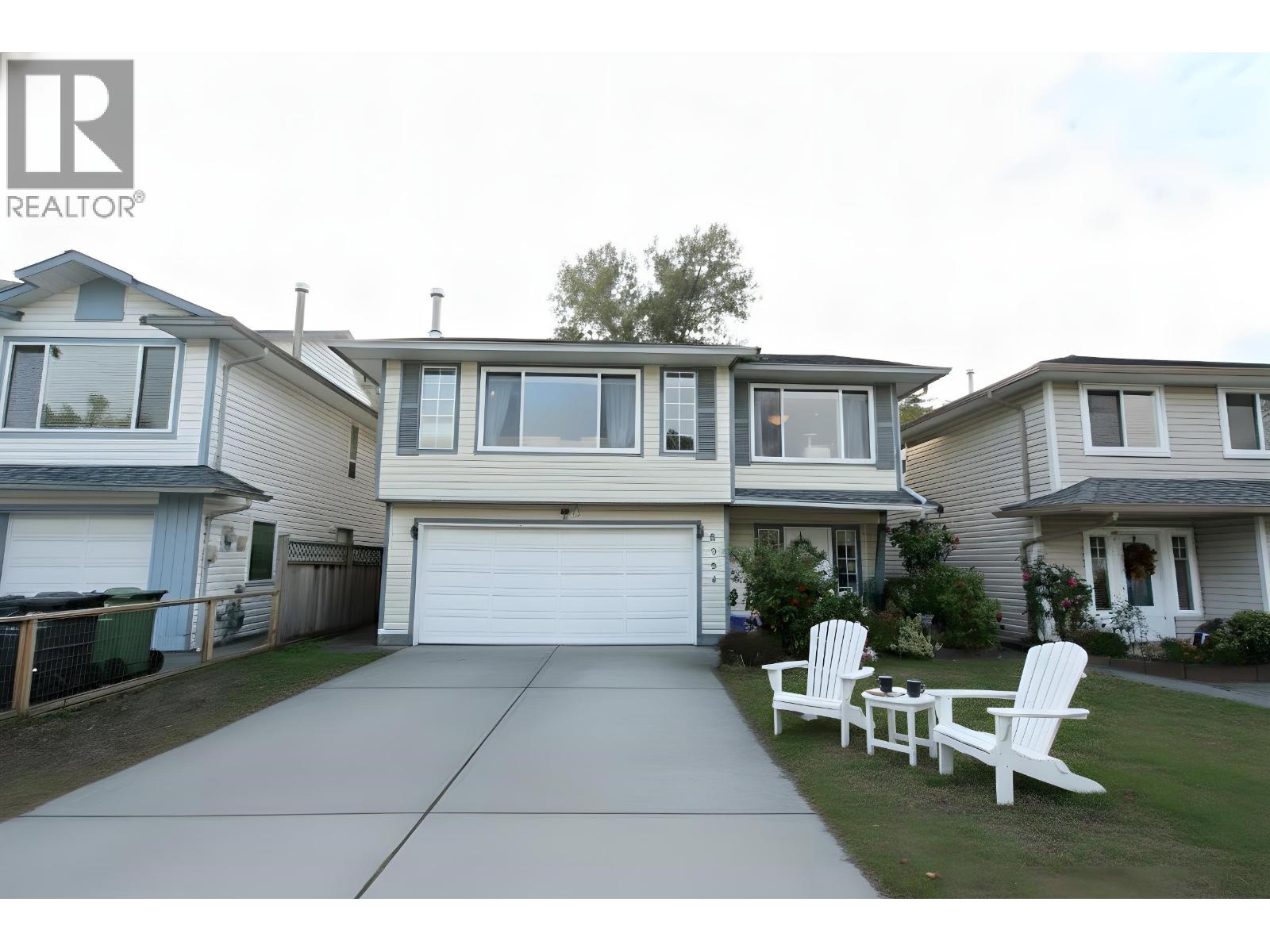
Highlights
Description
- Home value ($/Sqft)$593/Sqft
- Time on Houseful70 days
- Property typeSingle family
- StyleContemporary
- Median school Score
- Lot size4.37 Acres
- Year built1990
- Mortgage payment
Discover your perfect rural retreat with nearly 2,000 sqft of meticulously maintained living space, nestled on 4.37 private acres. This exceptional rancher offers proximity to schools, farmer’s markets, groceries, pubs, cafes, and parks. A short drive to BC Ferries at Duke Point, Nanaimo Airport, shopping, kayaking launches, and Cedar boat ramp - ideal for outdoor enthusiasts. This inviting home features 3 bedrooms plus a den, 2 bathrooms, and an open-concept design filled with natural light. The spacious primary bedroom boasts dual closets and a spacious ensuite with a walk-in shower and soaker tub. Enjoy views of surrounding, lush greenery and gardens from the living area, and find ample storage in the basement and garage. A wrap-around patio, greenhouse, and plenty of parking add to your enjoyment. Additional features include a shed, covered storage, and a crawlspace. All measurements are approximate and should be verified if important. (id:55581)
Home overview
- Cooling None
- Heat source Electric
- Heat type Forced air
- # parking spaces 4
- # full baths 2
- # total bathrooms 2.0
- # of above grade bedrooms 3
- Has fireplace (y/n) Yes
- Subdivision Cedar
- Zoning description Agricultural
- Directions 2143395
- Lot dimensions 4.37
- Lot size (acres) 4.37
- Building size 1938
- Listing # 1010919
- Property sub type Single family residence
- Status Active
- Storage 7.391m X 4.42m
Level: Lower - 6.731m X 4.267m
Level: Main - Mudroom 3.277m X 1.981m
Level: Main - Laundry 3.48m X 1.499m
Level: Main - Bathroom 4 - Piece
Level: Main - Den 3.48m X 2.997m
Level: Main - Bedroom 4.064m X 2.667m
Level: Main - Dining room 3.962m X 2.769m
Level: Main - 5.791m X 3.607m
Level: Main - 2.565m X 1.905m
Level: Main - Living room 5.156m X 4.877m
Level: Main - Ensuite 4 - Piece
Level: Main - Workshop 4.394m X 3.48m
Level: Main - Primary bedroom 4.674m X 4.343m
Level: Main - Bedroom 4.064m X 2.692m
Level: Main - Kitchen 3.937m X 3.327m
Level: Main - Other 3.658m X 3.658m
Level: Other - Storage 4.572m X 3.048m
Level: Other
- Listing source url Https://www.realtor.ca/real-estate/28724934/1760-woobank-rd-nanaimo-cedar
- Listing type identifier Idx

$-3,064
/ Month












