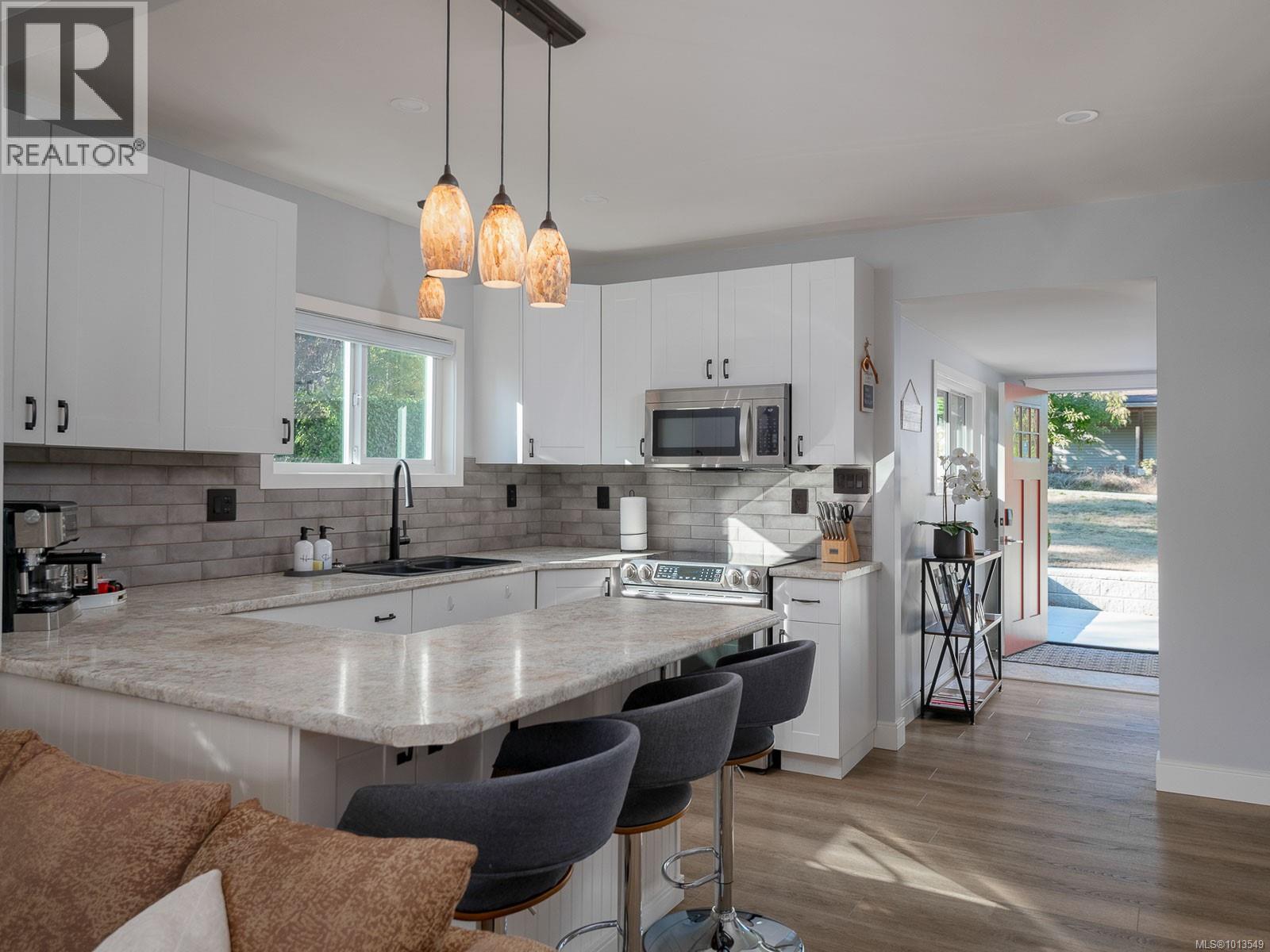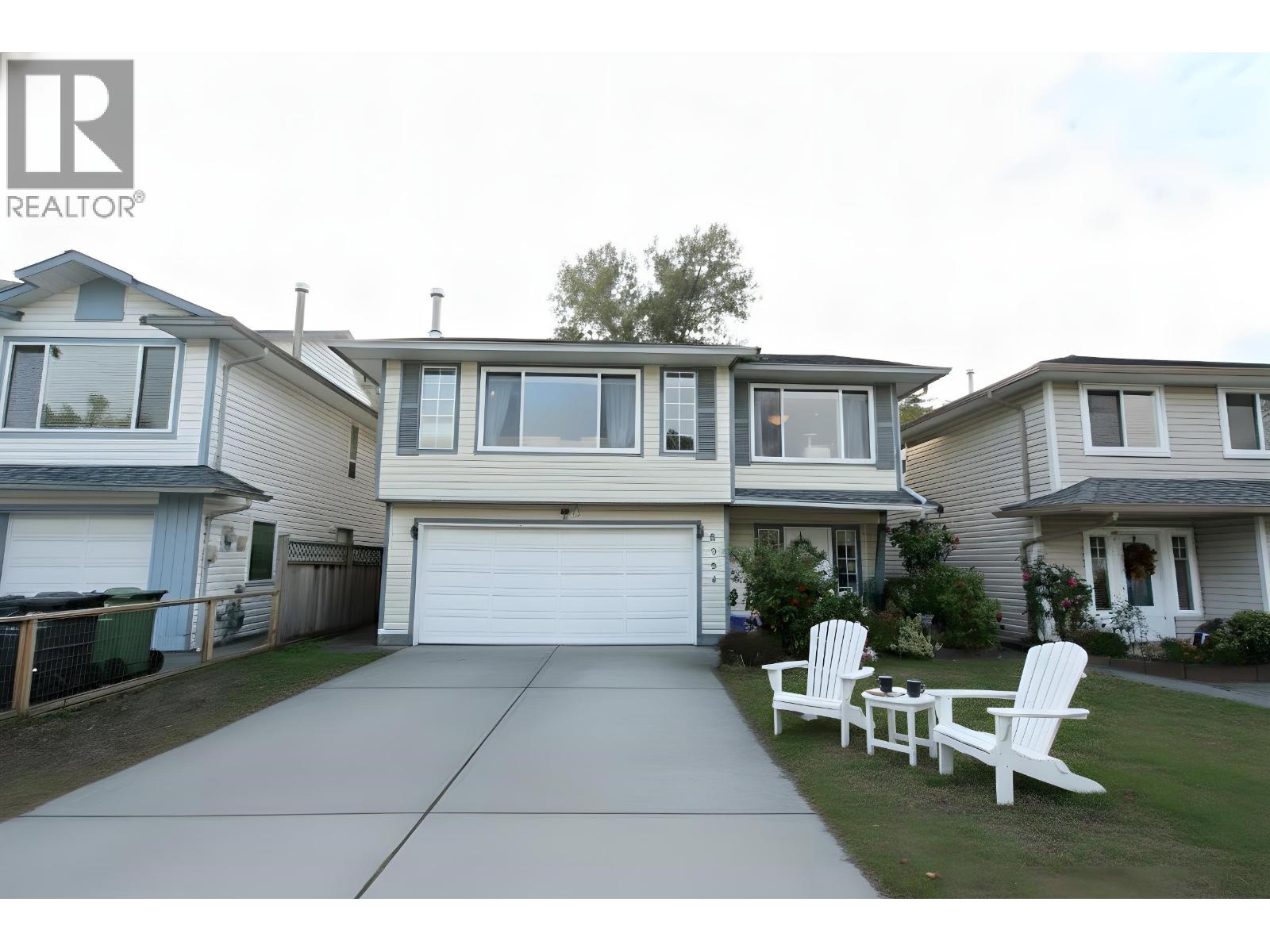- Houseful
- BC
- Nanaimo
- South Wellington
- 1777 Eglington Ave

1777 Eglington Ave
For Sale
40 Days
$1,099,000 $24K
$1,074,900
6 beds
3 baths
4,629 Sqft
1777 Eglington Ave
For Sale
40 Days
$1,099,000 $24K
$1,074,900
6 beds
3 baths
4,629 Sqft
Highlights
This home is
27%
Time on Houseful
40 Days
School rated
4.7/10
Nanaimo
-2.51%
Description
- Home value ($/Sqft)$232/Sqft
- Time on Houseful40 days
- Property typeSingle family
- Neighbourhood
- Median school Score
- Lot size1.07 Acres
- Year built1975
- Mortgage payment
An exceptional opportunity for multi-family living or rental income—this one-acre South Wellington, property offers two updated homes, a workshop, and flexible space to suit your needs. The main home features nearly 2,000 sq ft with 4 beds, 2 baths, new flooring, fresh paint, a bright oak kitchen, and spacious living/dining opening to a large deck. Potential for guest or in-law suite. The fully renovated 2-bed cottage includes a spa-style bath with heated penny-tile floors, modern kitchen with stainless appliances, and heat pump—ideal for extended family or rental. Extras: EV charger, ample RV/toy parking, fenced yard, garden space, and a fully equipped workshop. Rural charm meets modern living—book your showing today! (id:63267)
Home overview
Amenities / Utilities
- Cooling See remarks
- Heat source Electric
- Heat type Baseboard heaters, heat pump
Exterior
- # parking spaces 6
Interior
- # full baths 3
- # total bathrooms 3.0
- # of above grade bedrooms 6
- Has fireplace (y/n) Yes
Location
- Subdivision Cedar
- Zoning description Residential
Lot/ Land Details
- Lot dimensions 1.07
Overview
- Lot size (acres) 1.07
- Building size 4629
- Listing # 1013549
- Property sub type Single family residence
- Status Active
Rooms Information
metric
- Bedroom 3.48m X 3.277m
Level: Lower - Bedroom 3.454m X 3.505m
Level: Lower - Family room 4.14m X 7.569m
Level: Lower - Bathroom 4 - Piece
Level: Lower - Laundry 3.429m X 3.505m
Level: Lower - Living room 5.588m X 4.166m
Level: Main - Dining room 3.505m X 3.734m
Level: Main - Bathroom 4 - Piece
Level: Main - Bedroom 2.692m X 3.835m
Level: Main - Porch 1.27m X 0.737m
Level: Main - Kitchen 2.769m X 3.734m
Level: Main - Primary bedroom 5.588m X 4.166m
Level: Main - 4.572m X 7.01m
Level: Other - Bedroom 2.896m X 3.505m
Level: Other - Laundry 2.794m X 3.531m
Level: Other - Bathroom 3 - Piece
Level: Other - 4.572m X 2.972m
Level: Other - Storage 4.166m X 2.819m
Level: Other - Living room 5.182m X 3.404m
Level: Other - Kitchen 4.648m X 3.505m
Level: Other
SOA_HOUSEKEEPING_ATTRS
- Listing source url Https://www.realtor.ca/real-estate/28852206/1777-eglington-ave-nanaimo-cedar
- Listing type identifier Idx
The Home Overview listing data and Property Description above are provided by the Canadian Real Estate Association (CREA). All other information is provided by Houseful and its affiliates.

Lock your rate with RBC pre-approval
Mortgage rate is for illustrative purposes only. Please check RBC.com/mortgages for the current mortgage rates
$-2,866
/ Month25 Years fixed, 20% down payment, % interest
$
$
$
%
$
%

Schedule a viewing
No obligation or purchase necessary, cancel at any time












