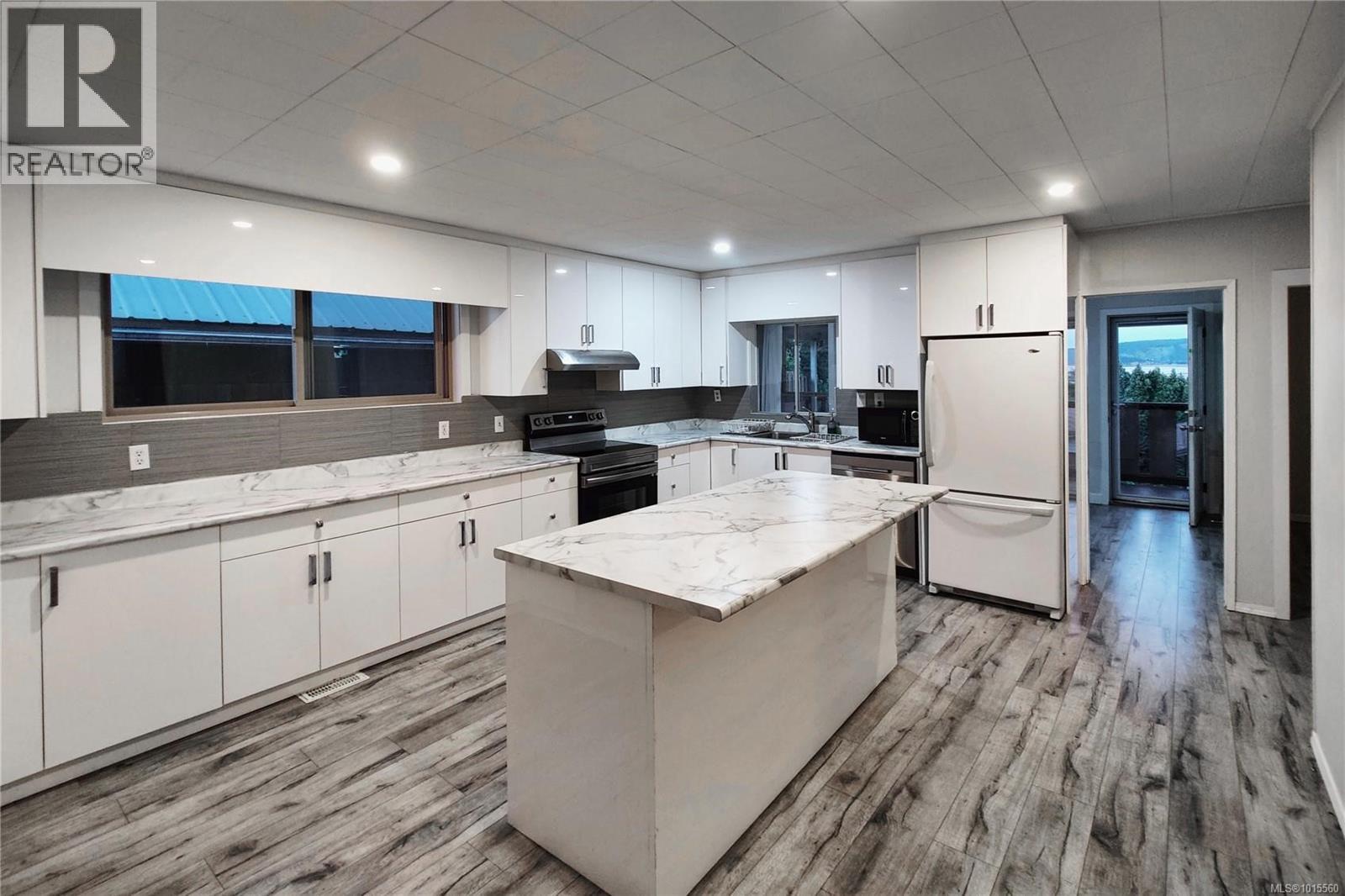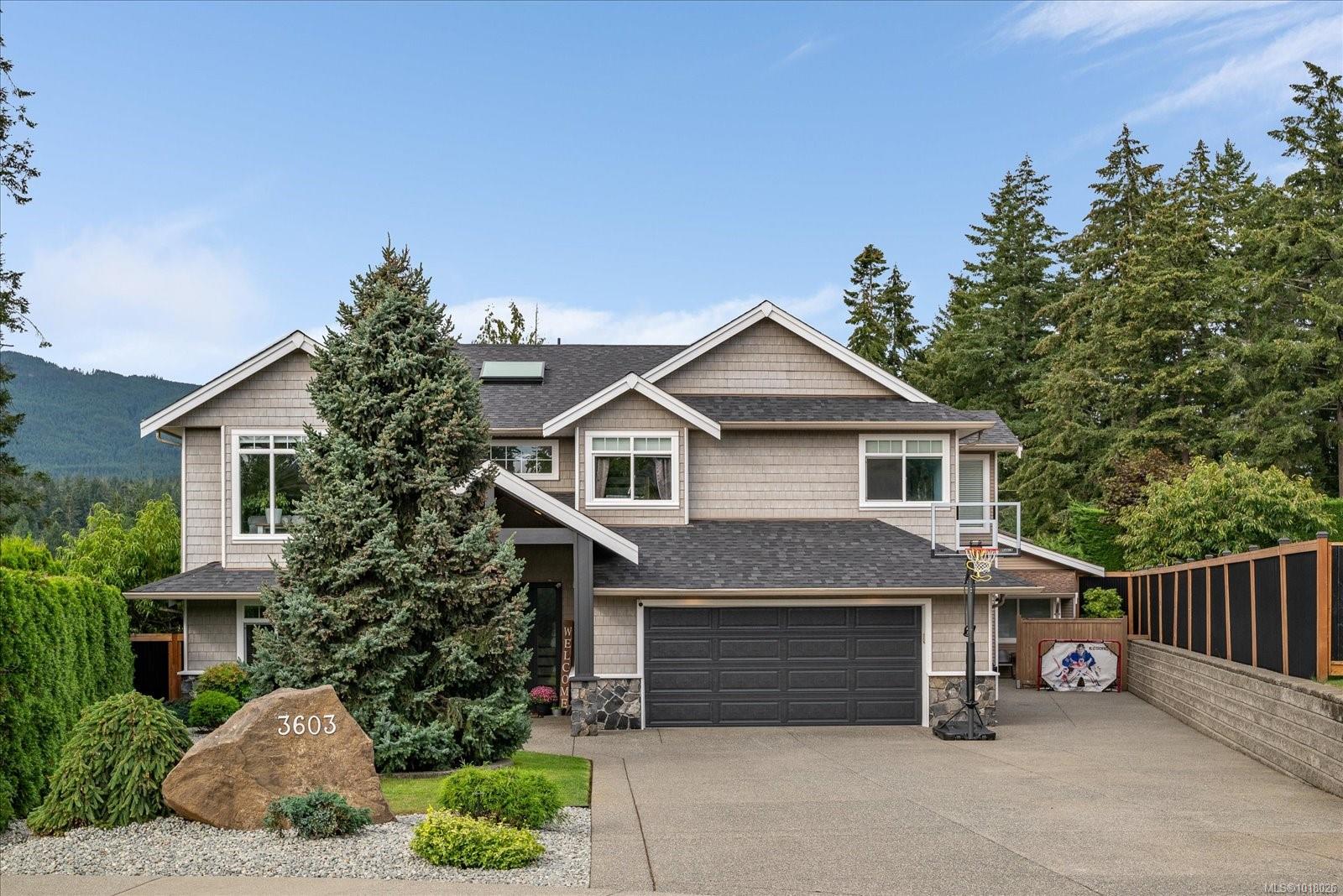
Highlights
Description
- Home value ($/Sqft)$360/Sqft
- Time on Houseful18 days
- Property typeSingle family
- Neighbourhood
- Median school Score
- Year built1913
- Mortgage payment
Sharply Priced Family Home: Introducing a beautifully renovated home that offers breathtaking ocean views and a wealth of modern amenities. This exceptional property features 4 bedrooms, 3 bathrooms, a spacious kitchen, and an in-law suite. The home has been fully renovated with new cabinets, countertops, paint, flooring, and appliances—there are simply too many updates to list. Enjoy the stunning ocean vistas or take advantage of the one-bedroom basement suite for added flexibility. Situated on a 0.19-acre lot, the property includes a generous 780 sq. ft. garage, ample parking, and air conditioning for year-round comfort. This property is not only a dream home but also a savvy investment opportunity. The main residence has the potential to rent for $2,500 per month, with the suite fetching an additional $1,250 per month. An extra 8,000 sq. ft. lot and garage/shop further enhance the appeal, making this the epitome of coastal living. All measurements are approximate and should be verified if critical to the purchase. Don’t miss out on this exceptional opportunity! (id:63267)
Home overview
- Cooling Air conditioned
- Heat type Forced air, heat pump
- # parking spaces 8
- # full baths 3
- # total bathrooms 3.0
- # of above grade bedrooms 4
- Subdivision South nanaimo
- View Mountain view, ocean view
- Zoning description Residential
- Directions 2220553
- Lot dimensions 8300
- Lot size (acres) 0.1950188
- Building size 2030
- Listing # 1015560
- Property sub type Single family residence
- Status Active
- Living room 4.978m X 4.775m
Level: Lower - Utility 1.626m X 5.105m
Level: Lower - Bathroom 4 - Piece
Level: Lower - Kitchen Measurements not available X 10.058m
Level: Lower - Bedroom 2.946m X 3.429m
Level: Lower - Bathroom 4 - Piece
Level: Main - Ensuite 2 - Piece
Level: Main - Bedroom 3.454m X 2.997m
Level: Main - 1.651m X 1.422m
Level: Main - Living room 3.683m X 4.242m
Level: Main - Kitchen 5.359m X 5.08m
Level: Main - Bedroom Measurements not available X 3.353m
Level: Main - Primary bedroom Measurements not available X 3.353m
Level: Main - Workshop 7.671m X 5.867m
Level: Other
- Listing source url Https://www.realtor.ca/real-estate/28951538/18-gillespie-st-s-nanaimo-south-nanaimo
- Listing type identifier Idx

$-1,947
/ Month












