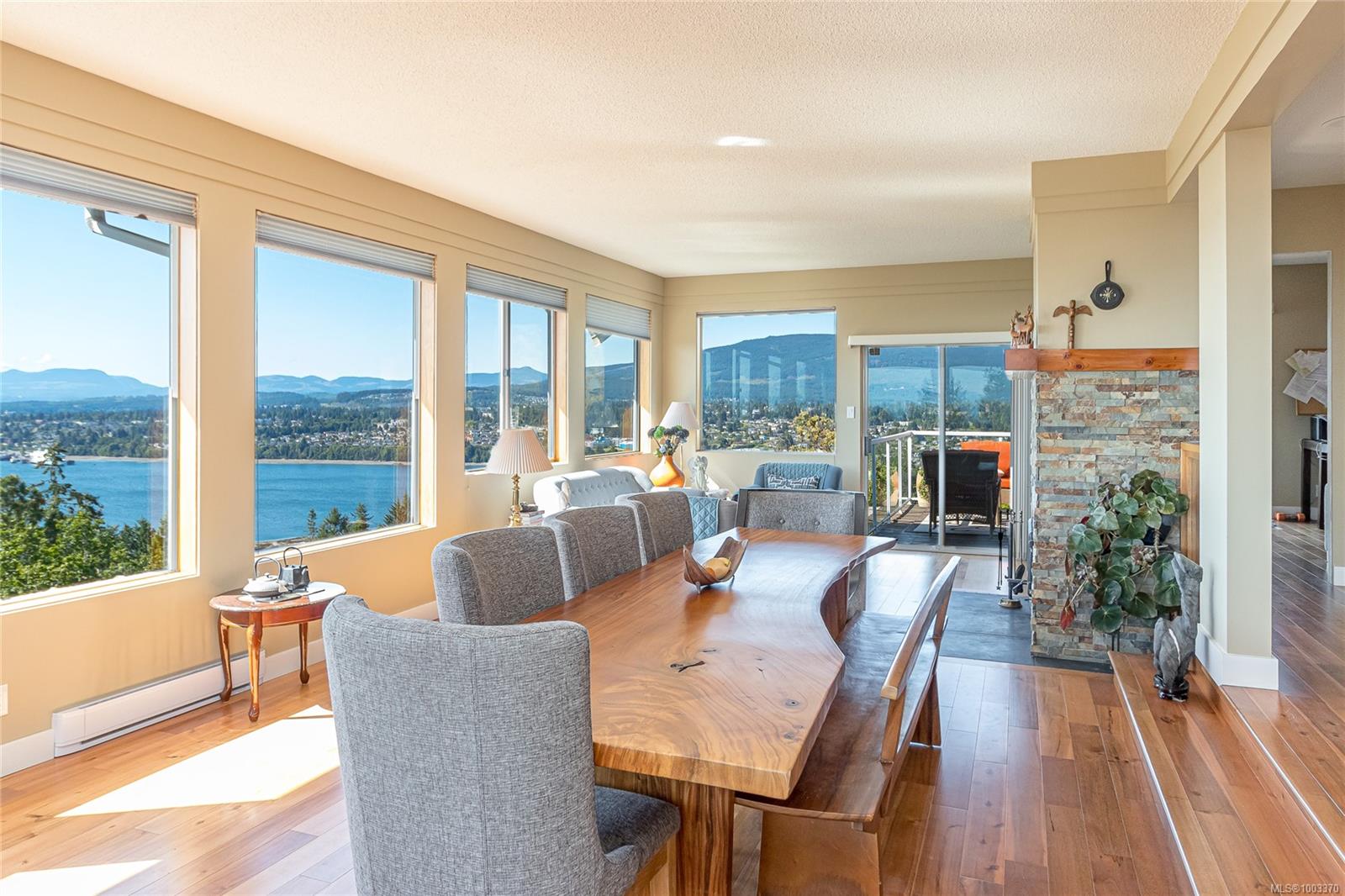- Houseful
- BC
- Nanaimo
- Sherwood Forest
- 180 Canterbury Cres

180 Canterbury Cres
180 Canterbury Cres
Highlights
Description
- Home value ($/Sqft)$347/Sqft
- Time on Houseful126 days
- Property typeResidential
- Neighbourhood
- Median school Score
- Lot size0.27 Acre
- Year built1986
- Garage spaces2
- Mortgage payment
Welcome to this magnificent 4,000 sq ft, three-level residence on vantage point with south-facing backyard nestled in the serene, safe neighbourhood. 180-degree panoramic views of ocean/Departure Bay/downtown Nanaimo/mountains. A grand floor-to-ceiling foyer opening welcome you to huge living room with captivating views. Fully renovated kitchen shines with a massive granite island, a walk-in pantry currently used as a spicy kitchen. Renewed wood-burning fireplace with blower adds warmth to the open-concept space. An office offers a perfect retreat for work/study. 3-bedroom and 2-full bathroom await on upstair. The lower level is a versatile haven with a bedroom+full bathroom+a wet bar, laundry room opening to a cheerful sunroom, large rec and pool area ideal for entertainment. All three levels have its own deck/balcony/patio for relaxation. Oversized double garage and extra Boat/RV parking for your exiting outdoor life. (Measurements from third party and please verify if important )
Home overview
- Cooling None
- Heat type Baseboard, electric, wood
- Sewer/ septic Sewer connected
- Utilities Cable connected, electricity connected, garbage, recycling
- Construction materials Concrete, frame wood, insulation all, vinyl siding
- Foundation Concrete perimeter
- Roof Metal
- Exterior features Balcony/deck, balcony/patio, fencing: partial, low maintenance yard
- Other structures Greenhouse, guest accommodations, workshop
- # garage spaces 2
- # parking spaces 2
- Has garage (y/n) Yes
- Parking desc Additional parking, attached, driveway, garage double, rv access/parking
- # total bathrooms 4.0
- # of above grade bedrooms 4
- # of rooms 18
- Flooring Carpet, hardwood, mixed, tile
- Appliances Dishwasher, dryer, microwave, oven/range electric, range hood, refrigerator, washer
- Has fireplace (y/n) Yes
- Laundry information In house
- Interior features Bar, breakfast nook, ceiling fan(s), dining room, dining/living combo, eating area, french doors, storage, vaulted ceiling(s), wine storage, workshop
- County Nanaimo city of
- Area Nanaimo
- View City, mountain(s), ocean
- Water source Municipal
- Zoning description Residential
- Exposure North
- Lot desc Central location, cul-de-sac, family-oriented neighbourhood, near golf course, southern exposure
- Lot size (acres) 0.27
- Basement information Finished, full, walk-out access, with windows
- Building size 4608
- Mls® # 1003370
- Property sub type Single family residence
- Status Active
- Virtual tour
- Tax year 2025
- Bathroom Second
Level: 2nd - Bedroom Second: 3.175m X 3.175m
Level: 2nd - Bathroom Second
Level: 2nd - Primary bedroom Second: 3.937m X 4.216m
Level: 2nd - Bedroom Second: 3.023m X 2.464m
Level: 2nd - Laundry Lower: 2.438m X 3.962m
Level: Lower - Sunroom Lower: 2.261m X 2.565m
Level: Lower - Lower: 2.388m X 3.226m
Level: Lower - Bathroom Lower
Level: Lower - Lower: 8.153m X 5.461m
Level: Lower - Sitting room Lower: 8.306m X 4.318m
Level: Lower - Bedroom Lower: 3.327m X 4.369m
Level: Lower - Office Main: 3.048m X 4.064m
Level: Main - Main: 3.124m X 5.486m
Level: Main - Living room Main: 7.315m X 4.293m
Level: Main - Kitchen Main: 3.835m X 4.877m
Level: Main - Dining room Main: 3.353m X 3.937m
Level: Main - Bathroom Main
Level: Main
- Listing type identifier Idx

$-4,266
/ Month












