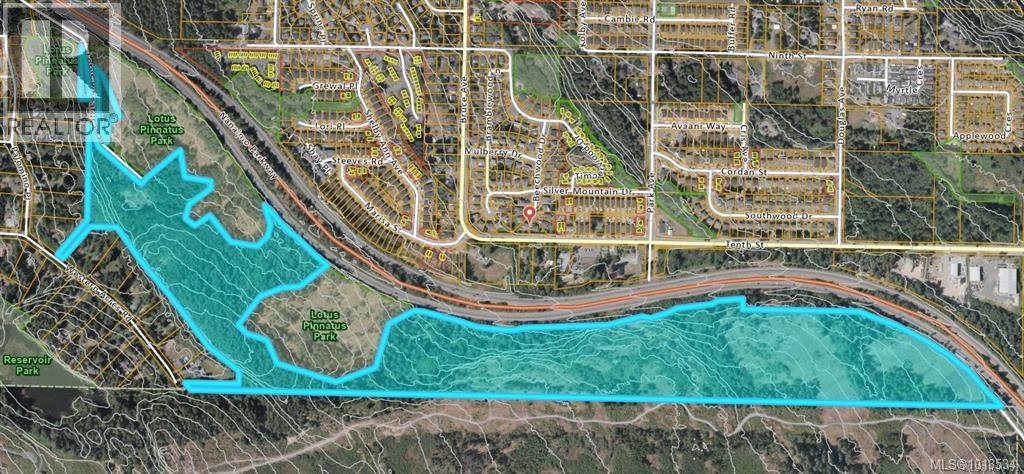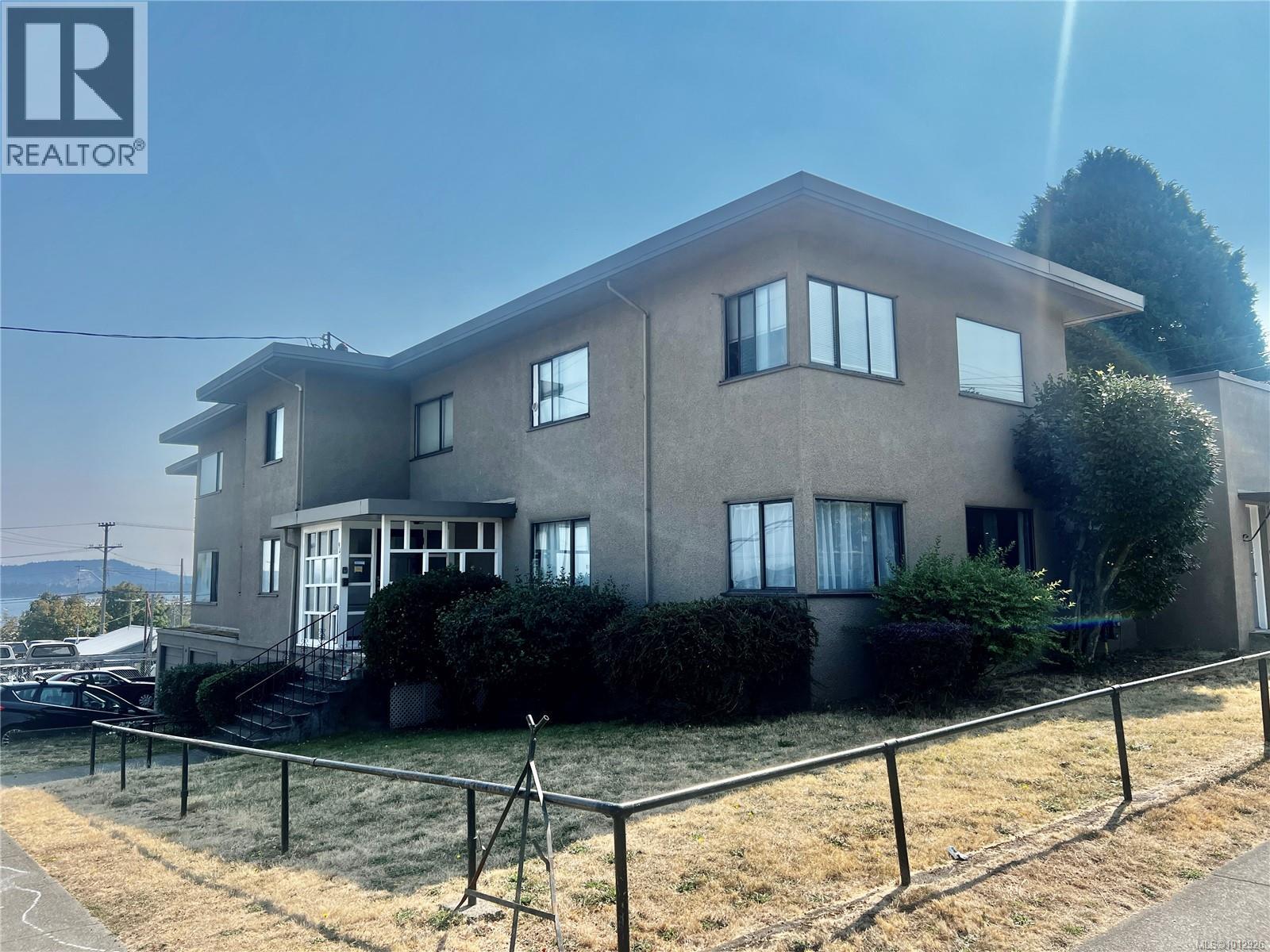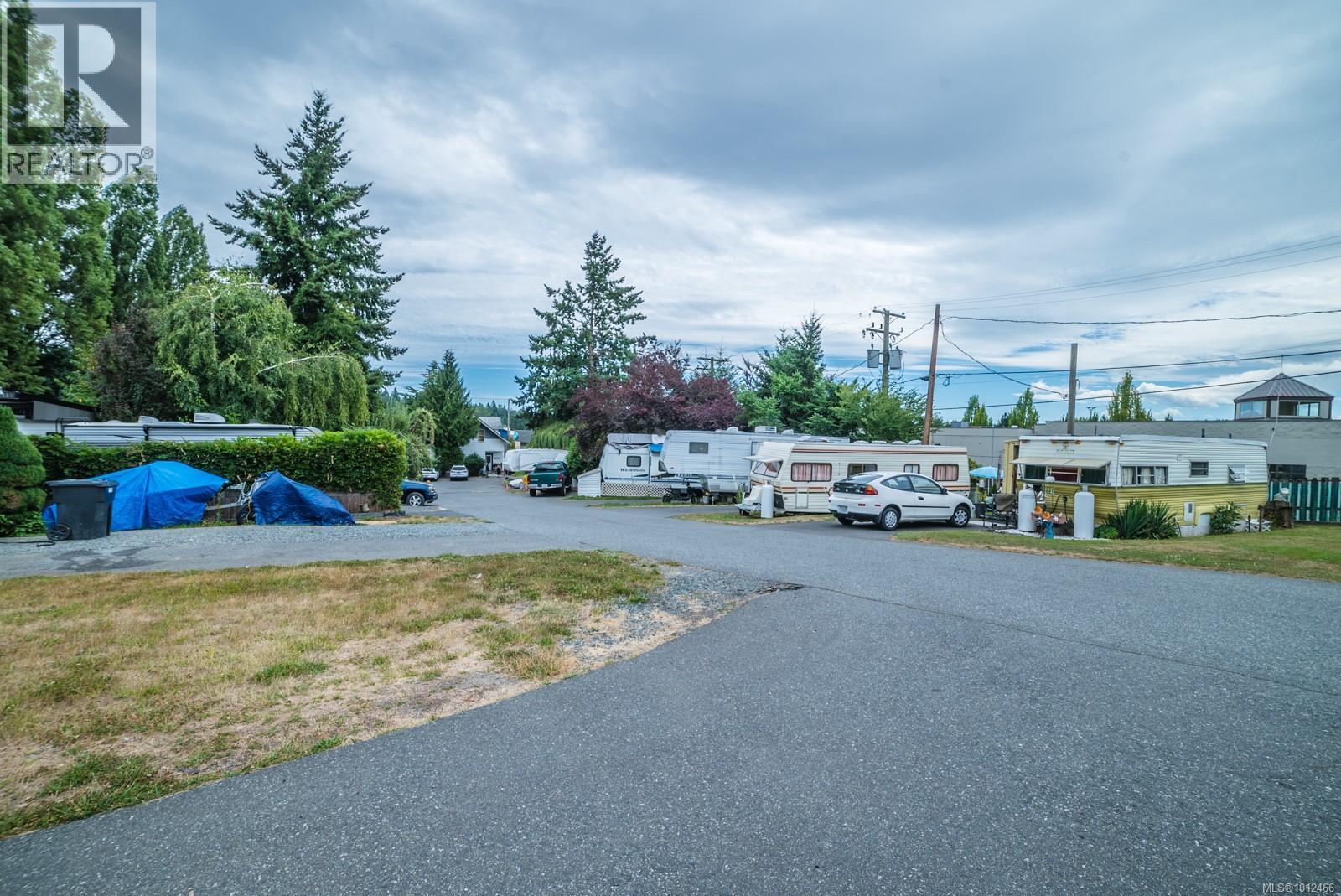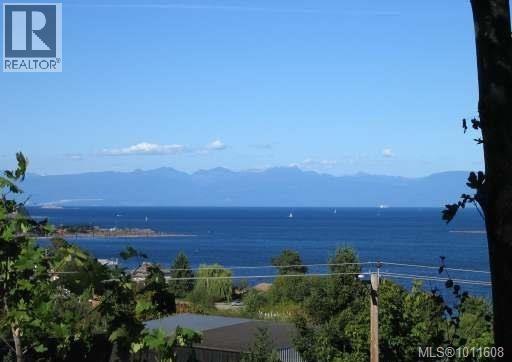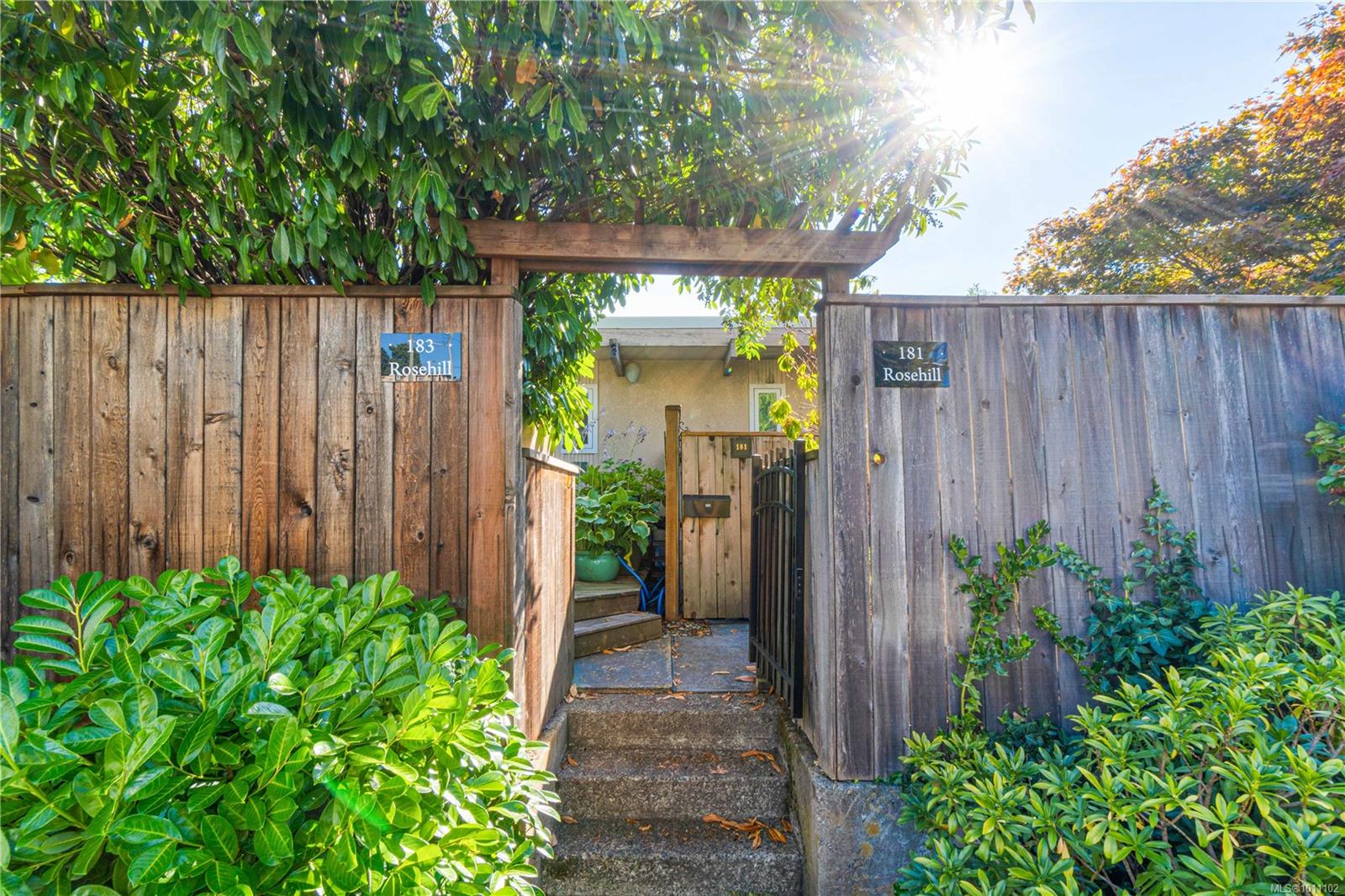
Highlights
This home is
65%
Time on Houseful
68 Days
School rated
3.9/10
Nanaimo
-2.51%
Description
- Home value ($/Sqft)$507/Sqft
- Time on Houseful68 days
- Property typeResidential
- Neighbourhood
- Median school Score
- Lot size4,356 Sqft
- Year built1971
- Mortgage payment
Fantastic investment opportunity in this legal 4-plex only 2 blocks to the waterfront walkway and Nanaimo Yacht Club. Located on one of the city’s most picturesque streets, in the Newcastle area, this property features four fully self-contained studio suites, each with a large private patio area for outdoor living. All four units have their own hot water tank and electrical meter, as well as plenty of parking for the landscaped corner lot. R8 multi-family zoning offers future development potential within walking distance of downtown and only minutes to Departure Bay ferry terminal. Generating over $45,000 gross revenue, this is a rare gem in a desirable area of Nanaimo’s evolving core.
Erin Havers
of REMAX Professionals,
MLS®#1011102 updated 1 month ago.
Houseful checked MLS® for data 1 month ago.
Home overview
Amenities / Utilities
- Cooling None
- Heat type Baseboard, electric
- Sewer/ septic Sewer connected
Exterior
- Construction materials Frame wood, stucco
- Foundation Concrete perimeter
- Roof Asphalt torch on
- Exterior features Balcony/patio, fenced, garden
- # parking spaces 4
- Parking desc Open
Interior
- # total bathrooms 4.0
- # of rooms 17
- Flooring Mixed
- Appliances Oven/range electric, refrigerator
- Has fireplace (y/n) No
- Laundry information None
Location
- County Nanaimo city of
- Area Nanaimo
- Water source Municipal
- Zoning description Multi-family
Lot/ Land Details
- Exposure West
- Lot desc Central location, corner lot, easy access, landscaped, marina nearby, recreation nearby, shopping nearby
Overview
- Lot size (acres) 0.1
- Basement information Finished, full, walk-out access
- Building size 1872
- Mls® # 1011102
- Property sub type Quadruplex
- Status Active
- Tax year 2025
Rooms Information
metric
- Kitchen Lower: 3.353m X 2.108m
Level: Lower - Dining room Lower: 2.438m X 1.905m
Level: Lower - Living room Lower: 4.597m X 3.785m
Level: Lower - Kitchen Lower: 2.794m X 2.413m
Level: Lower - Bathroom Lower
Level: Lower - Utility Lower: 1.575m X 1.118m
Level: Lower - Bathroom Lower
Level: Lower - Living room Lower: 4.47m X 4.42m
Level: Lower - Dining room Lower: 2.794m X 1.753m
Level: Lower - Living room Main: 4.597m X 4.445m
Level: Main - Kitchen Main: 2.819m X 2.54m
Level: Main - Living room Main: 4.597m X 4.445m
Level: Main - Bathroom Main
Level: Main - Kitchen Main: 2.819m X 2.54m
Level: Main - Dining room Main: 2.972m X 2.032m
Level: Main - Dining room Main: 2.972m X 2.032m
Level: Main - Bathroom Main
Level: Main
SOA_HOUSEKEEPING_ATTRS
- Listing type identifier Idx

Lock your rate with RBC pre-approval
Mortgage rate is for illustrative purposes only. Please check RBC.com/mortgages for the current mortgage rates
$-2,533
/ Month25 Years fixed, 20% down payment, % interest
$
$
$
%
$
%

Schedule a viewing
No obligation or purchase necessary, cancel at any time
Real estate & homes for sale nearby

