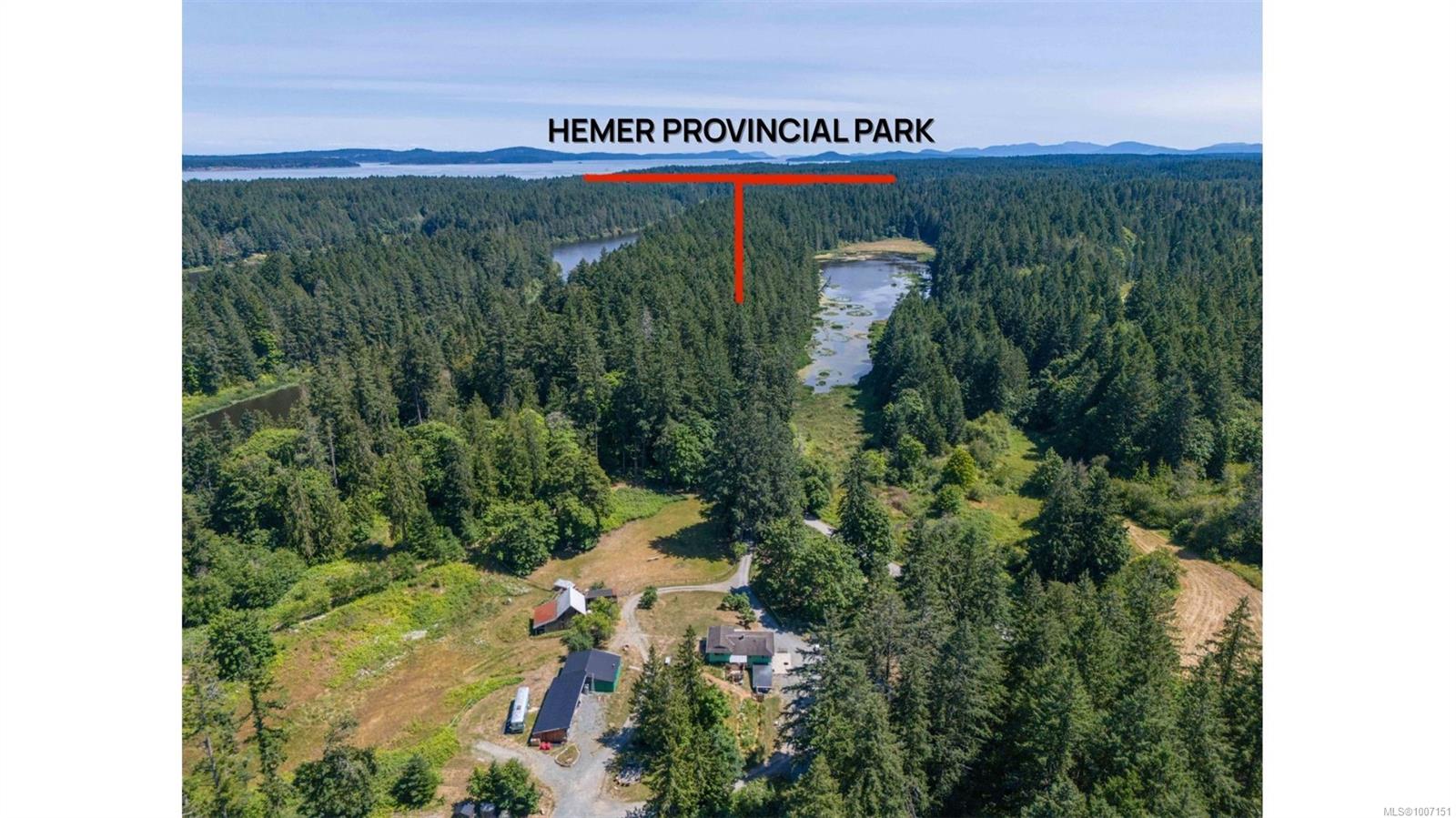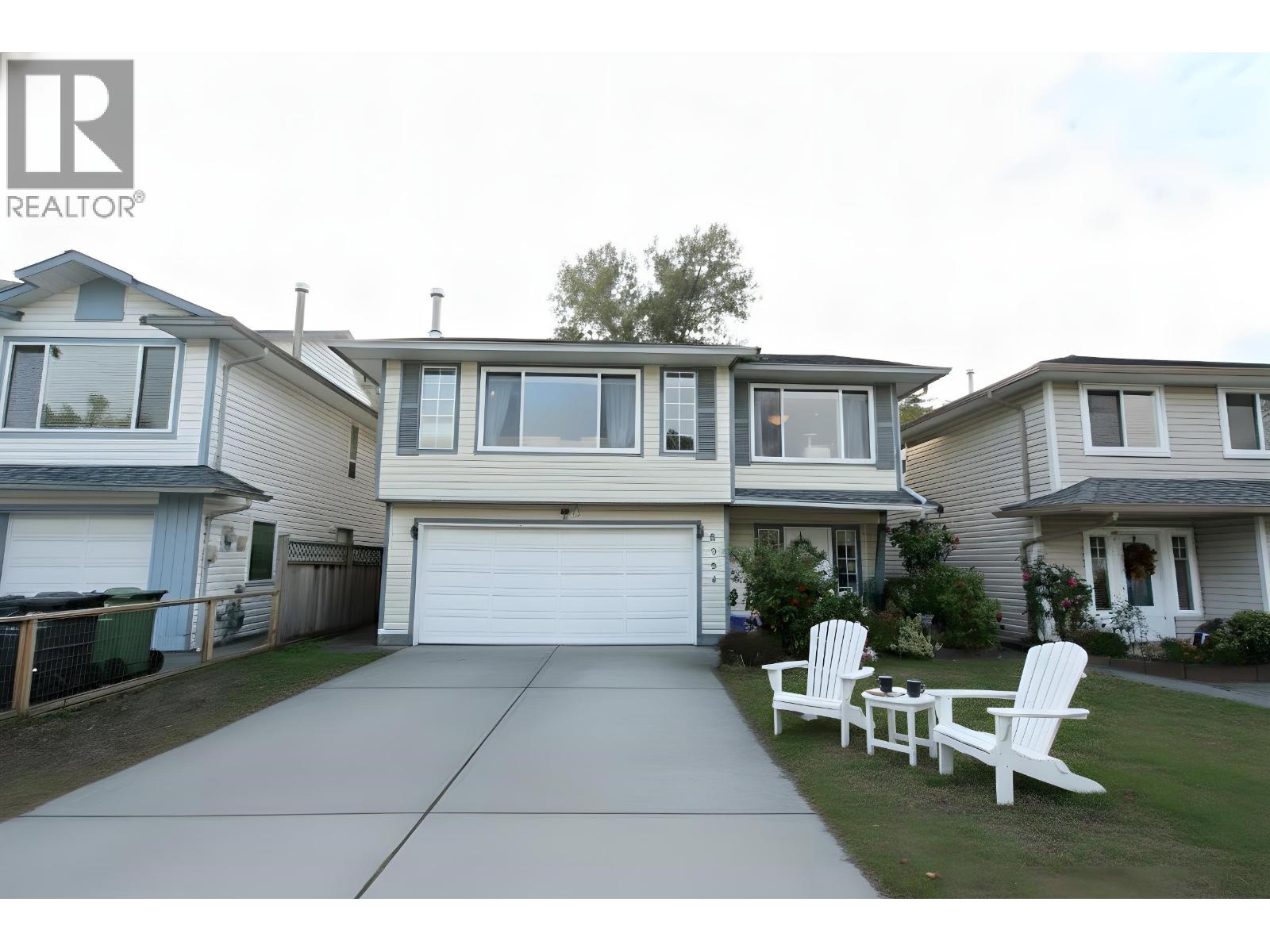
1813 Rugg Rd
1813 Rugg Rd
Highlights
Description
- Home value ($/Sqft)$212/Sqft
- Time on Houseful64 days
- Property typeResidential
- StyleLog home
- Median school Score
- Lot size34.30 Acres
- Year built2010
- Mortgage payment
Two homes in desirable Cedar on 34 acres on Holden Lake, neighbouring Hemer Provincial Park & Morden Colliery Trail. The homes have separate addresses at opposite ends of the property, offering privacy & tranquillity. The land offers a mix of fenced pasture, irrigated gardens, fruit trees, mature forest, pond & domestic water rights to the lake—ideal for hobby farming, multi-generational living, or a self-sustainable lifestyle. On the Rugg Rd side, a 2-bed + den, 1.5-bath log home features hardwood floors, spacious deck with lake views and private dock. On the Hemer Rd side, a 4-bed, 2-bath home with self-contained suite is the perfect hobby farm, with barns, large workshop, implement shed, serviced RV hookups, geodome, well, seasonal stream, and upgraded power. With farm status for reduced taxes and ecotourism permitted, this is a rare opportunity to own a private, versatile & truly magical estate, remote in feeling yet close to everything.
Home overview
- Cooling None
- Heat type Baseboard
- Sewer/ septic Septic system
- Construction materials Log
- Foundation Concrete perimeter
- Roof Metal
- Exterior features Balcony/deck
- Other structures Barn(s), storage shed, workshop
- # parking spaces 8
- Parking desc Open, rv access/parking
- # total bathrooms 4.0
- # of above grade bedrooms 6
- # of rooms 46
- Flooring Hardwood
- Has fireplace (y/n) Yes
- Laundry information In unit
- Interior features Vaulted ceiling(s)
- County Nanaimo regional district
- Area Nanaimo
- View Lake
- Water body type Lake front
- Water source Cistern, well: drilled
- Zoning description Agricultural
- Directions 236720
- Exposure South
- Lot desc Acreage, no through road, private, quiet area, rural setting, southern exposure
- Water features Lake front
- Lot size (acres) 34.3
- Basement information Finished, partial, unfinished, walk-out access
- Building size 10693
- Mls® # 1007151
- Property sub type Single family residence
- Status Active
- Virtual tour
- Tax year 2024
- Lower: 3.48m X 2.159m
Level: Lower - Lower: 7.976m X 4.902m
Level: Lower - Storage Lower: 3.81m X 3.48m
Level: Lower - Storage Lower: 8.738m X 2.134m
Level: Lower - Lower: 7.976m X 3.454m
Level: Lower - Storage Lower: 8.306m X 2.896m
Level: Lower - Bathroom Lower
Level: Lower - Living room Lower: 5.258m X 3.505m
Level: Lower - Bathroom Main
Level: Main - Main: 3.073m X 1.549m
Level: Main - Main: 1.905m X 1.727m
Level: Main - Main: 8.636m X 2.311m
Level: Main - Living room Main: 7.468m X 5.74m
Level: Main - Dining room Main: 4.039m X 3.404m
Level: Main - Dining room Main: 3.48m X 2.769m
Level: Main - Living room Main: 4.115m X 3.759m
Level: Main - Kitchen Main: 3.277m X 2.896m
Level: Main - Laundry Main: 3.708m X 3.404m
Level: Main - Main: 3.759m X 1.575m
Level: Main - Den Main: 2.515m X 2.21m
Level: Main - Primary bedroom Main: 3.886m X 3.277m
Level: Main - Main: 8.788m X 5.359m
Level: Main - Bedroom Main: 3.15m X 2.946m
Level: Main - Main: 8.992m X 2.946m
Level: Main - Bathroom Main
Level: Main - Laundry Main: 1.702m X 1.092m
Level: Main - Main: 3.023m X 2.946m
Level: Main - Main: 6.121m X 1.88m
Level: Main - Main: 3.556m X 2.591m
Level: Main - Main: 5.182m X 4.293m
Level: Main - Other: 7.798m X 5.69m
Level: Other - Other: 11.608m X 8.915m
Level: Other - Other: 1.854m X 1.829m
Level: Other - Kitchen Other: 3.708m X 2.896m
Level: Other - Kitchen Other: 3.556m X 3.505m
Level: Other - Storage Other: 7.518m X 4.851m
Level: Other - Primary bedroom Other: 3.785m X 3.277m
Level: Other - Storage Other: 8.331m X 4.724m
Level: Other - Bedroom Other: 3.785m X 2.921m
Level: Other - Storage Other: 8.484m X 4.953m
Level: Other - Bathroom Other
Level: Other - Other: 3.124m X 2.515m
Level: Other - Bathroom Other
Level: Other - Workshop Other: 8.915m X 6.172m
Level: Other - Other: 2.515m X 2.057m
Level: Other - Bedroom Other: 4.369m X 2.667m
Level: Other - Bedroom Other: 4.496m X 2.54m
Level: Other
- Listing type identifier Idx

$-6,055
/ Month












