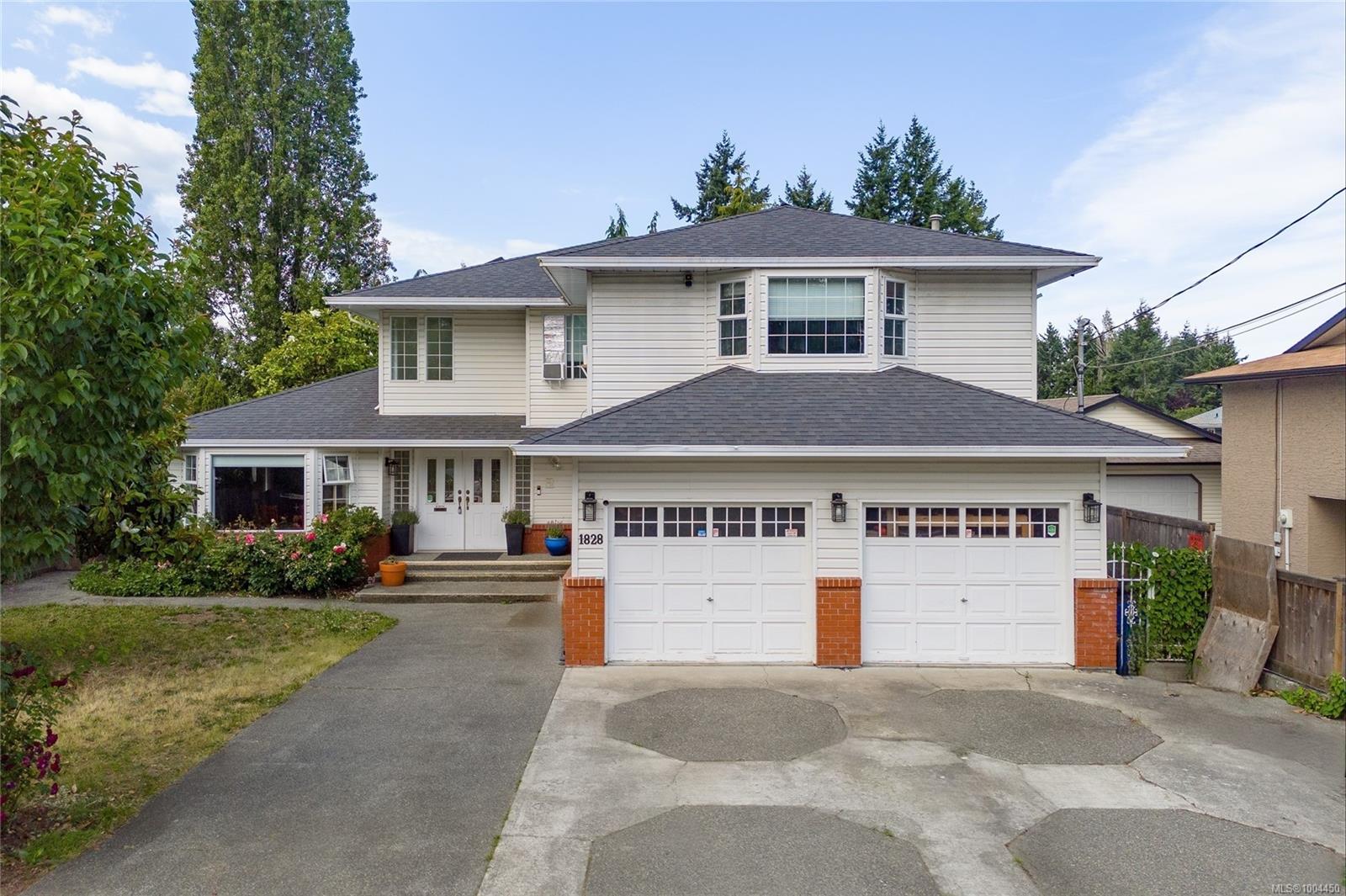- Houseful
- BC
- Nanaimo
- Northfield
- 1828 Latimer Rd

1828 Latimer Rd
1828 Latimer Rd
Highlights
Description
- Home value ($/Sqft)$208/Sqft
- Time on Houseful120 days
- Property typeResidential
- Neighbourhood
- Median school Score
- Lot size10,454 Sqft
- Year built1992
- Garage spaces2
- Mortgage payment
SELLING BELOW ASSESSED VALUE! Looking for a Big home suitable for Multi-Generational living or a Home Business? This property offers versatility and opportunity. Set on a flat, fenced lot, the home features over 3,500sqft of living space with indoor/outdoor areas that easily adapt to a variety of family or work-from-home needs. The main level includes a family-style kitchen with eating area, dining room with gas fireplace, family room, den, laundry room, bed/flex room & a hot tub area with shower. Upper has 4 bedrooms, 2 full baths, and a massive bonus room—ideal as a bedroom or media room. Out back is an awesome Shop/Studio with power, heat, water and a large covered patio with skylights that could be converted into a suite, outdoor kitchen, or gym—bringing added lifestyle or income potential. The oversized double garage adds valuable workspace and park your RV on the driveway. Located near schools, shopping & NRGH, this is an opportunity to own a home with flexibility and potential!
Home overview
- Cooling Window unit(s)
- Heat type Hot water, natural gas
- Sewer/ septic Sewer to lot
- Construction materials Brick & siding, insulation: ceiling, insulation: walls, vinyl siding
- Foundation Concrete perimeter
- Roof Asphalt shingle
- Exterior features Fenced, fencing: full, garden
- Other structures Guest accommodations, workshop
- # garage spaces 2
- # parking spaces 4
- Has garage (y/n) Yes
- Parking desc Driveway, garage double, rv access/parking
- # total bathrooms 3.0
- # of above grade bedrooms 6
- # of rooms 24
- Flooring Carpet, linoleum
- Appliances Hot tub
- Has fireplace (y/n) Yes
- Laundry information In house
- County Nanaimo city of
- Area Nanaimo
- Water source Municipal
- Zoning description Residential
- Exposure South
- Lot desc Central location, curb & gutter, easy access, family-oriented neighbourhood, shopping nearby
- Lot dimensions 65x160
- Lot size (acres) 0.24
- Basement information Crawl space
- Building size 4095
- Mls® # 1004450
- Property sub type Single family residence
- Status Active
- Virtual tour
- Tax year 2024
- Bathroom Second
Level: 2nd - Bedroom Second: 11m X 10m
Level: 2nd - Bedroom Second: 12m X 11m
Level: 2nd - Bonus room Second: 22m X 14m
Level: 2nd - Primary bedroom Second: 14m X 12m
Level: 2nd - Second: 6m X 6m
Level: 2nd - Bedroom Second: 10m X 13m
Level: 2nd - Main: 9m X 14m
Level: Main - Main: 16m X 7m
Level: Main - Workshop Main: 19m X 14m
Level: Main - Porch Main: 15m X 6m
Level: Main - Main: 10m X 7m
Level: Main - Family room Main: 13m X 12m
Level: Main - Bathroom Main
Level: Main - Dining room Main: 13m X 13m
Level: Main - Laundry Main: 11m X 6m
Level: Main - Kitchen Main: 12m X 12m
Level: Main - Eating area Main: 12m X 11m
Level: Main - Bedroom Main: 10m X 10m
Level: Main - Ensuite Main
Level: Main - Main: 20m X 15m
Level: Main - Main: 9m X 15m
Level: Main - Main: 22m X 27m
Level: Main - Bedroom Main: 12m X 13m
Level: Main
- Listing type identifier Idx

$-2,266
/ Month












