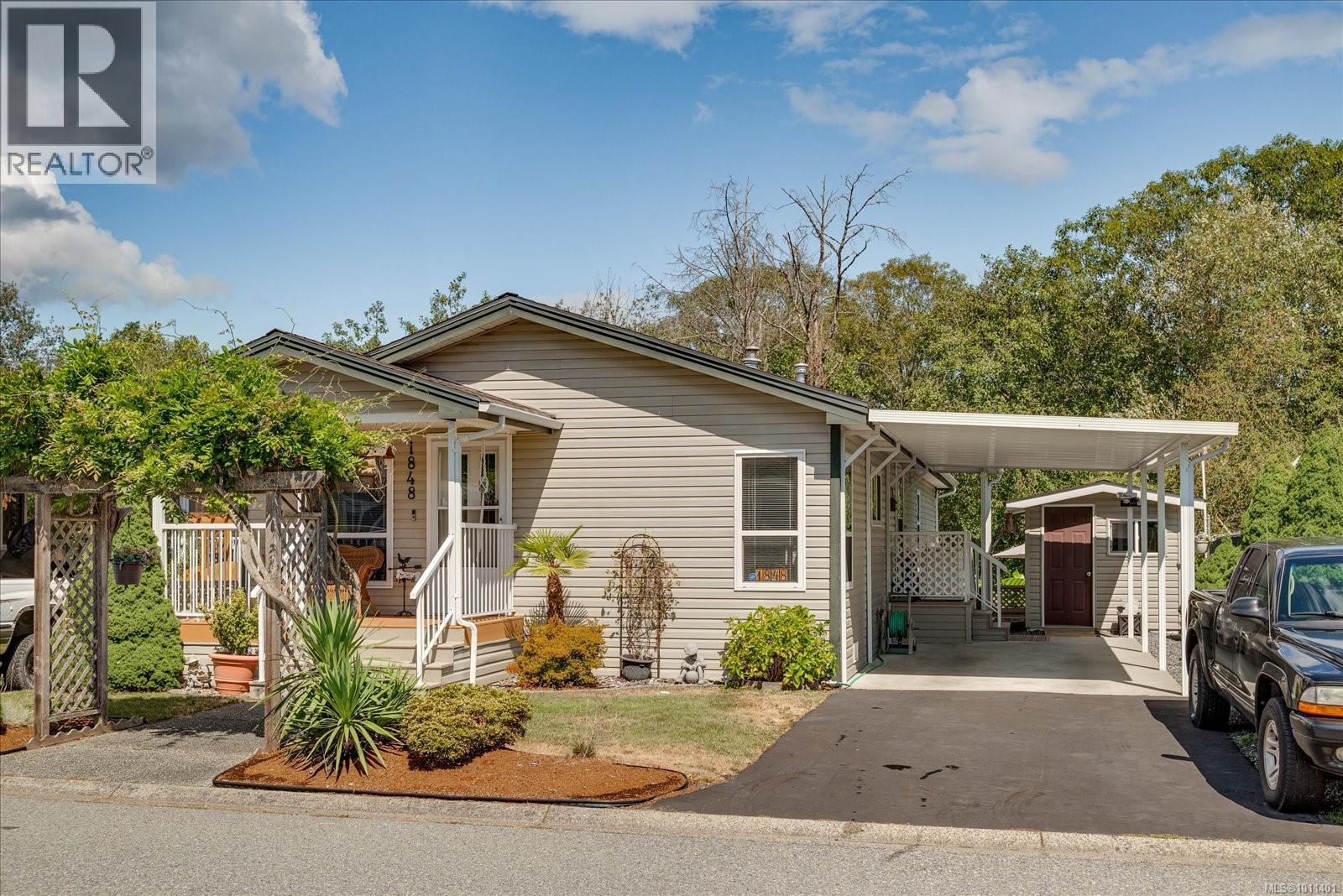- Houseful
- BC
- Nanaimo
- Buttertubs
- 1848 Valley Oak Dr

Highlights
Description
- Home value ($/Sqft)$370/Sqft
- Time on Houseful54 days
- Property typeSingle family
- Neighbourhood
- Median school Score
- Year built2004
- Mortgage payment
Don’t miss this rare opportunity to own a beautifully kept home in Nanaimo’s desirable 45+ community, Valley Oak Estates! Welcome to 1848 Valley Oak Drive, a 3 bedroom, 2 bathroom home ideally situated with only one neighbor and direct access to the peaceful Buttertubs Marsh nature trail. This home offers a spacious and functional layout with great natural light, a natural gas furnace, and a heat pump for year round comfort. The low maintenance yard is perfect for easy living, and the detached workshop provides plenty of space for hobbies or extra storage. Enjoy your morning coffee or evening glass of wine on the private patio off the primary bedroom, taking in the nature views. The curb appeal is excellent, and the home’s location is unbeatable walking distance to the Nanaimo Aquatic Centre, ice rink, and shopping, plus close proximity to Bowen Park, Westwood Lake, and Maffeo Sutton Park. With easy highway access, getting around the city or heading out of town is a breeze. Whether you're downsizing or simply looking for a peaceful lifestyle with nature at your doorstep, this central yet quiet location offers the perfect blend of convenience, community, and comfort. Schedule your private showing today and discover everything this gem in Valley Oak Estates has to offer! (id:63267)
Home overview
- Cooling Air conditioned
- Heat source Electric, natural gas
- Heat type Forced air, heat pump
- # parking spaces 3
- Has garage (y/n) Yes
- # full baths 2
- # total bathrooms 2.0
- # of above grade bedrooms 3
- Community features Pets allowed with restrictions, age restrictions
- Subdivision University district
- Zoning description Residential
- Lot size (acres) 0.0
- Building size 1203
- Listing # 1011401
- Property sub type Single family residence
- Status Active
- Bedroom 2.388m X 2.565m
Level: Main - Utility 1.448m X 0.61m
Level: Main - Porch 3.734m X 1.829m
Level: Main - Dining room 3.607m X 2.896m
Level: Main - Workshop 2.261m X 2.819m
Level: Main - Ensuite 1.524m X 3.073m
Level: Main - Primary bedroom 3.429m X 3.988m
Level: Main - Bathroom 2.337m X 1.499m
Level: Main - 2.337m X 1.753m
Level: Main - Kitchen 3.429m X 3.607m
Level: Main - Laundry 2.388m X 1.854m
Level: Main - Living room 3.429m X 5.232m
Level: Main - 1.727m X 3.708m
Level: Main - Bedroom 3.327m X 4.013m
Level: Main
- Listing source url Https://www.realtor.ca/real-estate/28790292/1848-valley-oak-dr-nanaimo-university-district
- Listing type identifier Idx

$-566
/ Month












