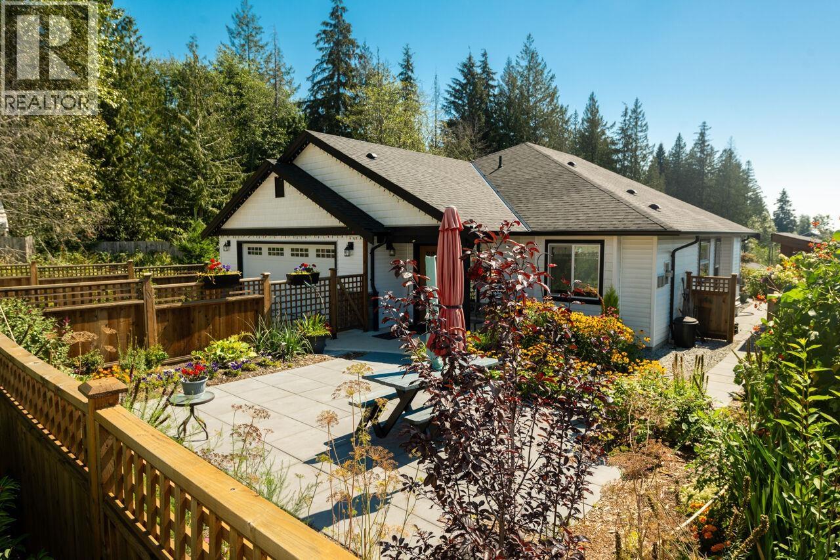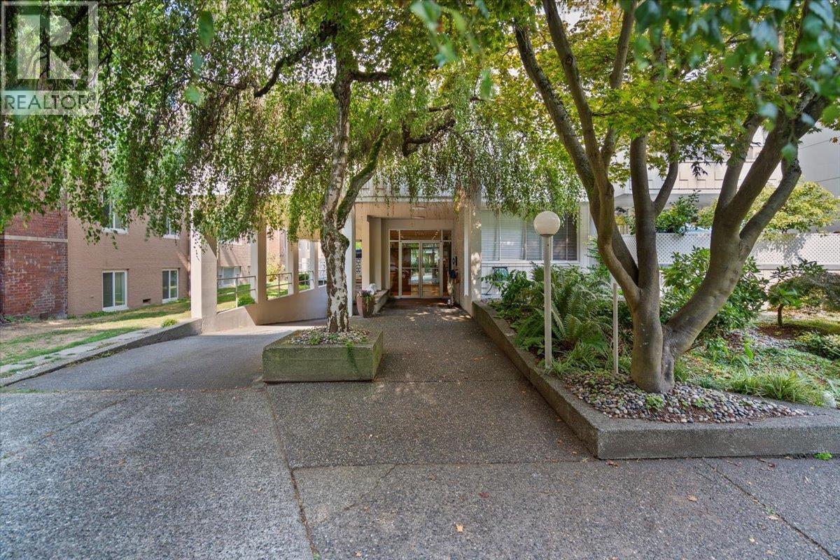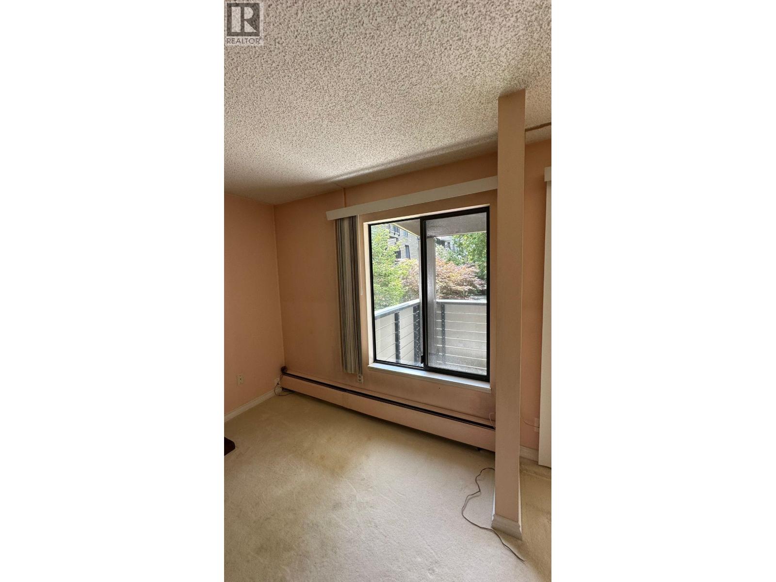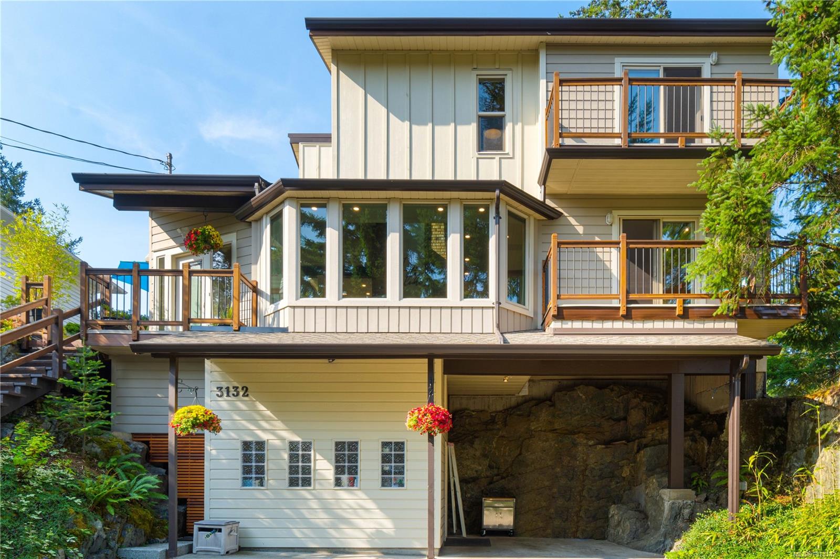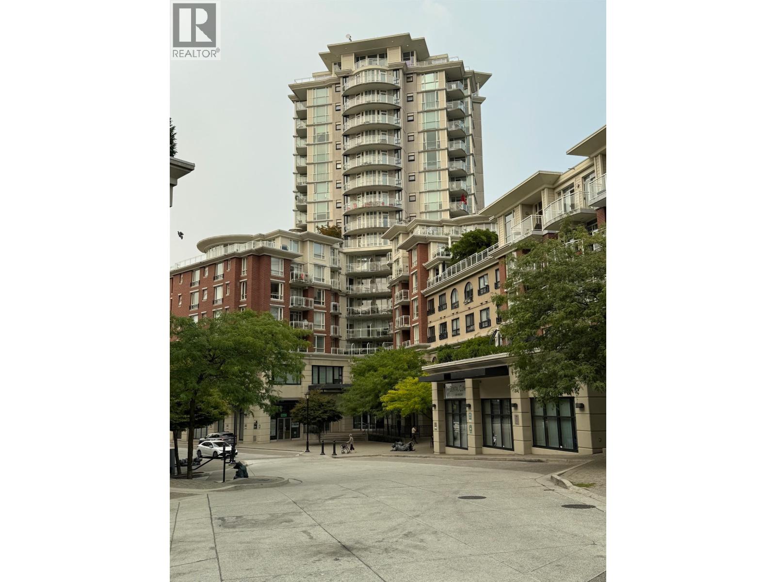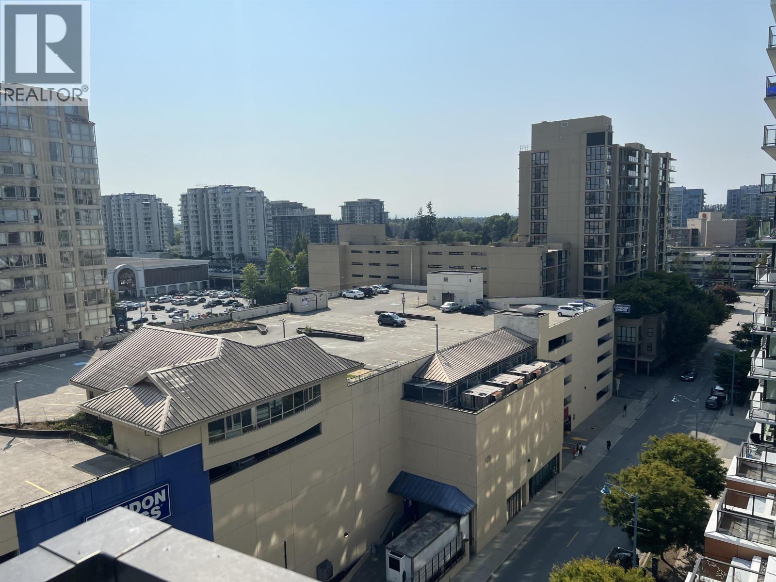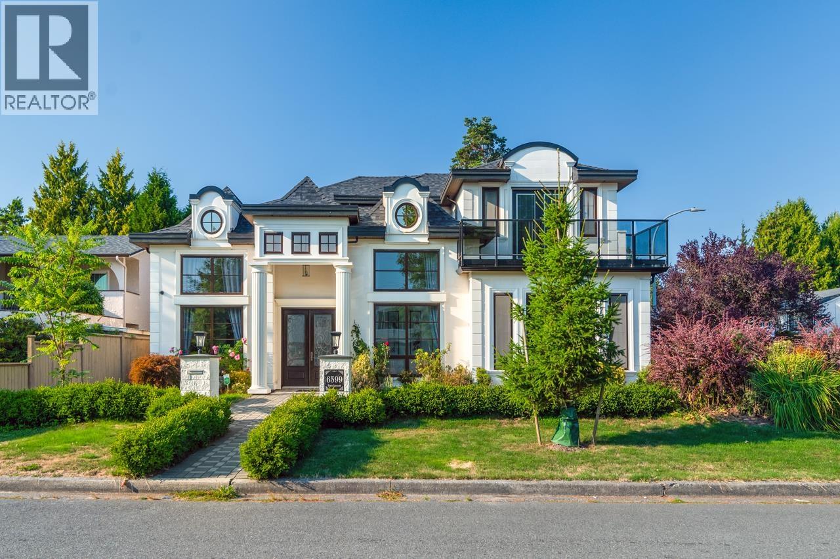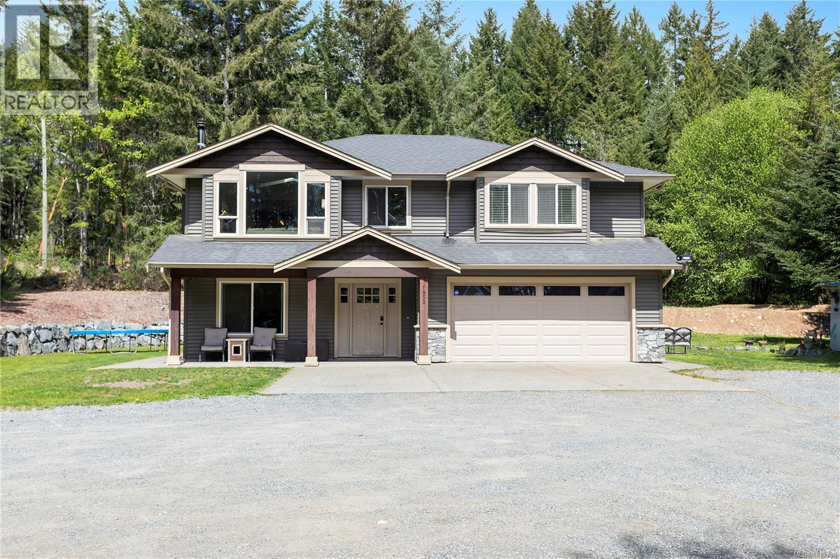
Highlights
Description
- Home value ($/Sqft)$490/Sqft
- Time on Houseful24 days
- Property typeSingle family
- Median school Score
- Lot size2.39 Acres
- Year built2016
- Mortgage payment
Tucked away within walking distance from the Nanaimo River, this 2.39 acre private oasis features a 2337sqft home with legal 1 bedroom suite. Built in 2016, this modern dwelling boasts 4 bedrooms and 3 bathrooms, with vaulted ceilings, a skylight, and oversized windows that fill the interior with an abundance of natural light. The heart of this home is the inviting living area, where a crackling wood-burning fireplace invites you to gather around and create cherished memories with your loved ones. The open-concept layout seamlessly connects the living space to the dining area, and kitchen, perfect for entertaining guests. The well-appointed kitchen is a chef's delight, featuring matching stainless appliances, plenty of cabinetry, counterspace and a center eat-in island. The primary bedroom is spacious, with walk in closet and 4 piece ensuite. 2 more sizeable bedrooms and a 4-piece main bath complete the main floor. On the lower floor you will find a den, perfect as an office, laundry room, and the 1 bedroom suite. The vast property provides endless opportunity for outdoor activities and expansion. Create your own garden, set up a playground for the kids, or simply enjoy the serenity or your own private acreage. Plenty of parking for your RV/boat/trailer/additional vehicles. All measurements are approximate and should be verified if important. (id:55581)
Home overview
- Cooling None
- Heat source Electric
- Heat type Forced air
- # parking spaces 12
- # full baths 3
- # total bathrooms 3.0
- # of above grade bedrooms 4
- Has fireplace (y/n) Yes
- Community features Pets allowed, family oriented
- Subdivision Extension
- Zoning description Residential
- Directions 1560436
- Lot dimensions 2.39
- Lot size (acres) 2.39
- Building size 2294
- Listing # 1010798
- Property sub type Single family residence
- Status Active
- Laundry 2.464m X 2.134m
Level: Lower - Laundry 1.499m X 0.711m
Level: Lower - 3.2m X 1.6m
Level: Lower - Bedroom 3.81m X 3.2m
Level: Lower - Living room 4.318m X 3.607m
Level: Lower - Kitchen 3.505m X 2.489m
Level: Lower - Den 3.327m X 3.2m
Level: Lower - Bathroom 4 - Piece
Level: Lower - Bedroom 3.124m X 3.023m
Level: Main - Ensuite 3 - Piece
Level: Main - Dining room 3.302m X 2.972m
Level: Main - Primary bedroom 3.962m X 3.912m
Level: Main - Living room 6.045m X 5.055m
Level: Main - Bedroom 3.683m X 3.023m
Level: Main - Bathroom 4 - Piece
Level: Main - Kitchen 3.327m X 3.302m
Level: Main
- Listing source url Https://www.realtor.ca/real-estate/28722087/1850-nanaimo-river-rd-nanaimo-extension
- Listing type identifier Idx

$-3,000
/ Month




