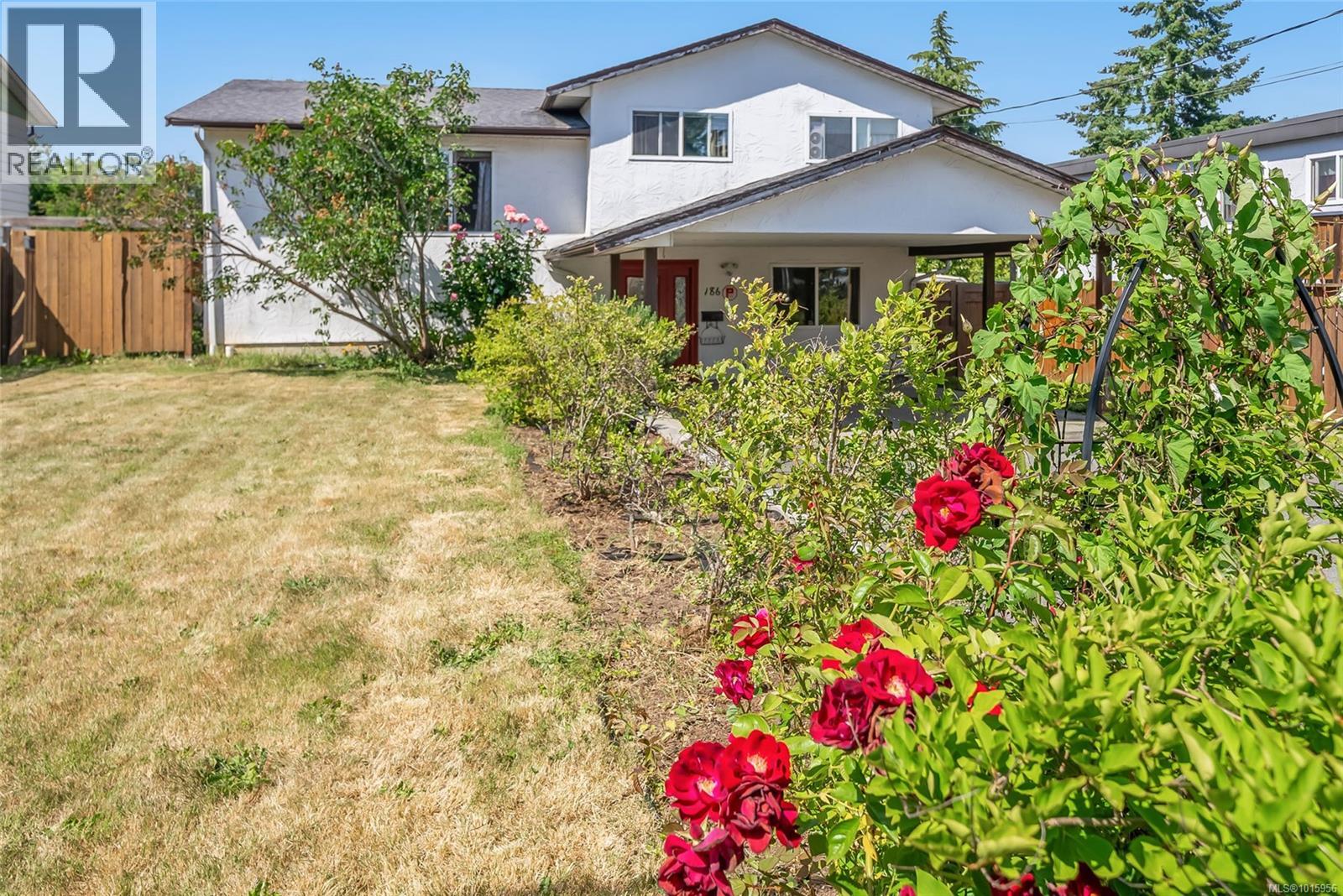
Highlights
Description
- Home value ($/Sqft)$252/Sqft
- Time on Houseful13 days
- Property typeSingle family
- Median school Score
- Year built1975
- Mortgage payment
Welcome home to 186 Acacia Avenue! This is the quintessential family home you’ve been looking for. With 4 bedrooms, 2 bathrooms, and a bonus family room, this 2,238 sq ft home has space for everyone. Located in the University District, it's within walking distance to schools and amenities. The main level features a bright kitchen with ample cabinet and counter space, plus a spacious living and dining area. A walkout sunroom leads to a large balcony overlooking the private, fully fenced yard. Just a few steps up are three bedrooms and a 4-piece bathroom. The lower level includes a large laundry room, an additional bedroom, 3-piece bathroom, and a generous family room with separate entrance—ideal for a home office or potential suite. Additional features include a workshop, double-wide covered carport, RV parking, and mature landscaping with blueberries and raspberries. All measurements and data are approximate and should be verified if important. (id:63267)
Home overview
- Cooling None
- Heat source Electric
- Heat type Baseboard heaters
- # parking spaces 4
- # full baths 2
- # total bathrooms 2.0
- # of above grade bedrooms 4
- Subdivision University district
- Zoning description Residential
- Directions 2100774
- Lot dimensions 7434
- Lot size (acres) 0.17467105
- Building size 2578
- Listing # 1015956
- Property sub type Single family residence
- Status Active
- Living room 3.632m X 7.214m
Level: Lower - 2.337m X 1.549m
Level: Lower - 4.293m X 3.658m
Level: Lower - Laundry 5.74m X 3.454m
Level: Lower - Bedroom 5.715m X 3.658m
Level: Lower - Bathroom 2.337m X 2.362m
Level: Lower - Other 1.803m X 2.921m
Level: Main - Kitchen 3.708m X 2.489m
Level: Main - Bedroom 2.896m X 2.591m
Level: Main - Family room 6.02m X 4.699m
Level: Main - Bathroom 2.184m X 2.388m
Level: Main - Bedroom 2.87m X 3.632m
Level: Main - Dining room 2.261m X 2.489m
Level: Main - Primary bedroom 3.632m X 3.683m
Level: Main
- Listing source url Https://www.realtor.ca/real-estate/28968485/186-acacia-ave-nanaimo-university-district
- Listing type identifier Idx

$-1,733
/ Month












