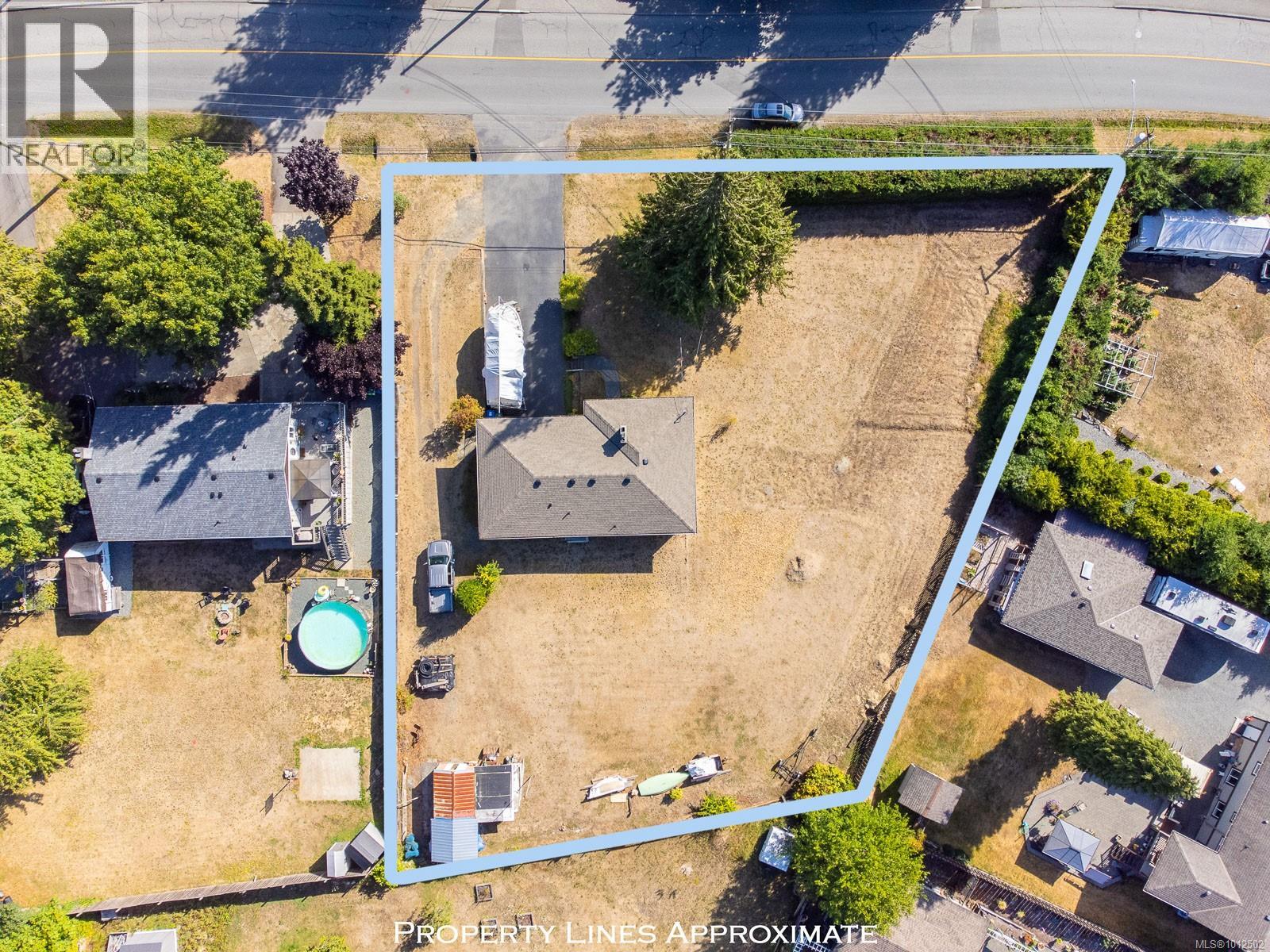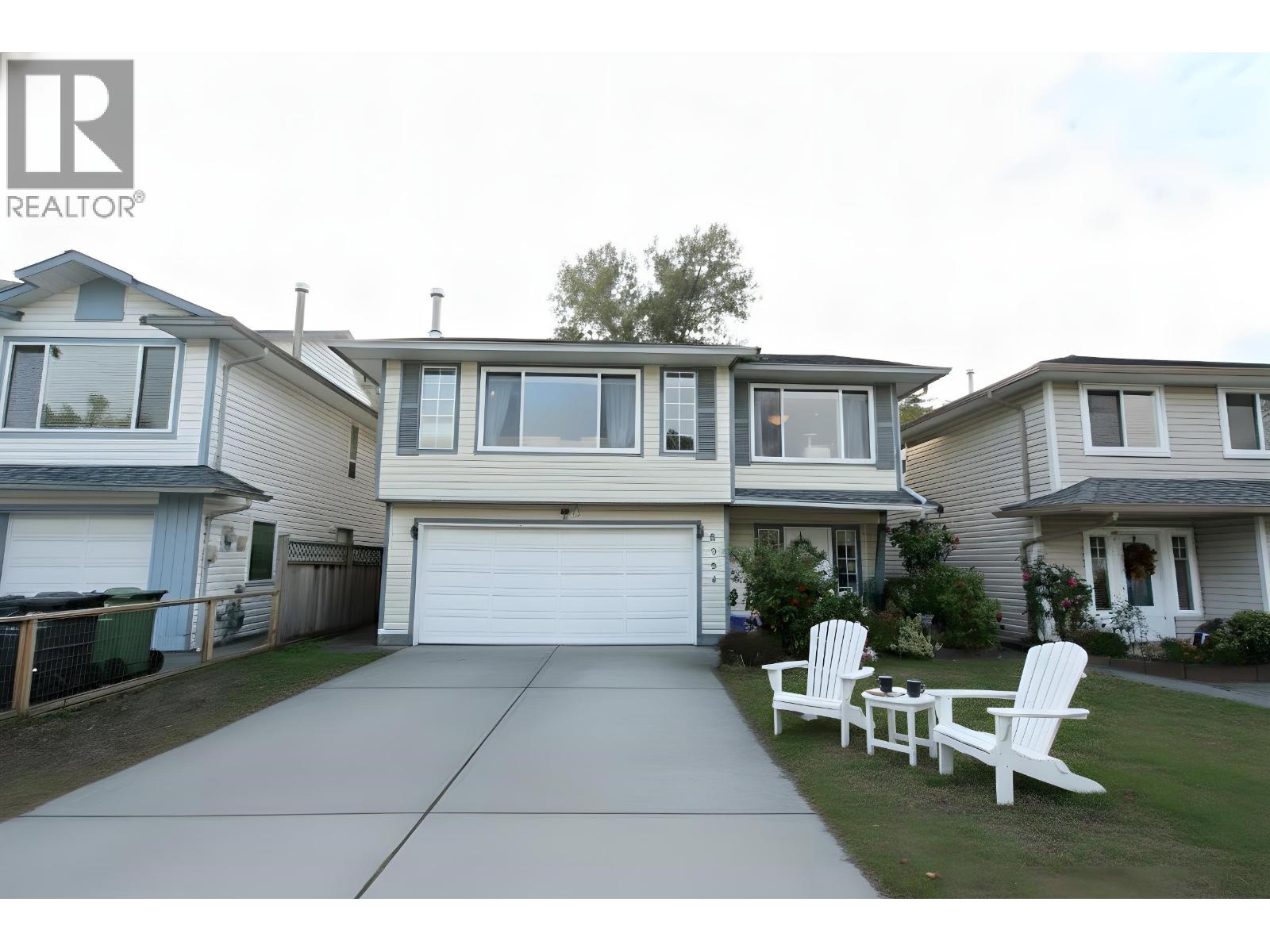- Houseful
- BC
- Nanaimo
- Cinnabar Valley
- 1873 Richardson Rd

1873 Richardson Rd
1873 Richardson Rd
Highlights
Description
- Home value ($/Sqft)$346/Sqft
- Time on Houseful48 days
- Property typeSingle family
- Neighbourhood
- Median school Score
- Lot size0.57 Acre
- Year built1974
- Mortgage payment
Set on a large private 0.57-acre lot in Nanaimo’s quiet Chase River community, this spacious and well-maintained family home offers over 2,300 sq. ft. across two levels. The main floor welcomes you with a sun-drenched living room framed by large picture windows, a dedicated dining area, bright kitchen, and breakfast nook. All three bedrooms, including the primary, are on this level along with a full bath and 2-piece powder room. Downstairs, the spacious basement includes a large rec room, oversized laundry area, and a versatile workshop. Ideal as a future in-law suite/or room for a large family. Outside, enjoy an expansive yard, and plenty of parking with a double garage and space for 6+ vehicles. Located close to schools, parks, and amenities, this home blends peaceful living with everyday functionality—ready for its next chapter. (id:63267)
Home overview
- Cooling None
- Heat source Natural gas
- # parking spaces 6
- # full baths 2
- # total bathrooms 2.0
- # of above grade bedrooms 3
- Subdivision Chase river
- Zoning description Residential
- Lot dimensions 0.57
- Lot size (acres) 0.57
- Building size 2311
- Listing # 1012502
- Property sub type Single family residence
- Status Active
- Recreational room 4.674m X 5.182m
Level: Lower - Laundry 9.093m X 3.708m
Level: Lower - Workshop 2.235m X 3.962m
Level: Lower - Utility 1.981m X 2.718m
Level: Lower - Kitchen 2.87m X 3.327m
Level: Main - Bedroom 3.632m X 3.327m
Level: Main - Bathroom 2 - Piece
Level: Main - Bedroom 3.81m X 3.327m
Level: Main - Dining nook 3.099m X 2.642m
Level: Main - Dining room 3.099m X 3.327m
Level: Main - Primary bedroom 3.81m X 3.607m
Level: Main - Bathroom 4 - Piece
Level: Main - Living room 4.724m X 5.563m
Level: Main - Storage 2.845m X 3.531m
Level: Other - Porch 1.702m X 2.591m
Level: Other
- Listing source url Https://www.realtor.ca/real-estate/28807366/1873-richardson-rd-nanaimo-chase-river
- Listing type identifier Idx

$-2,133
/ Month












