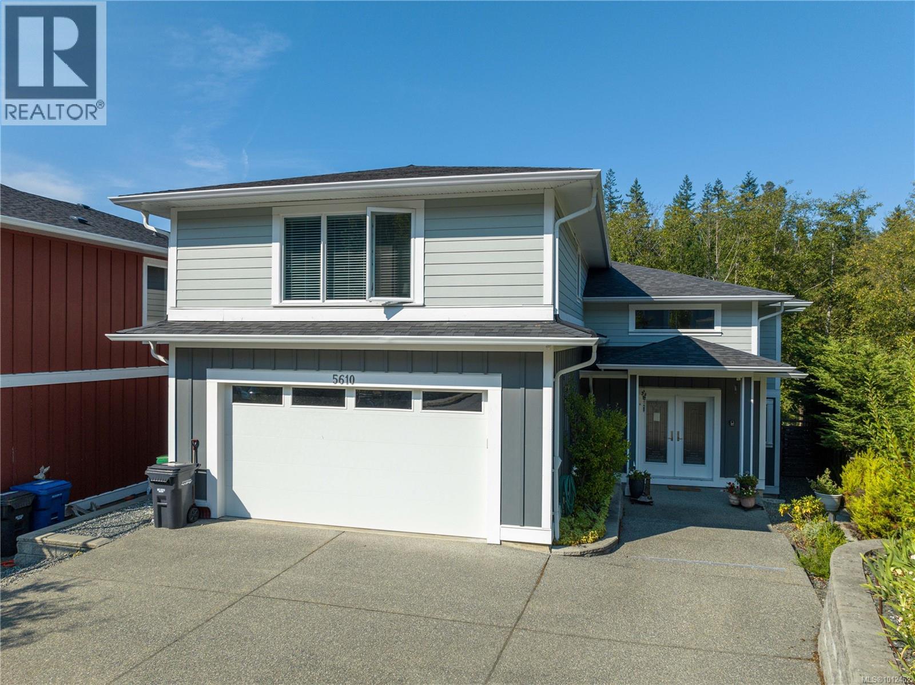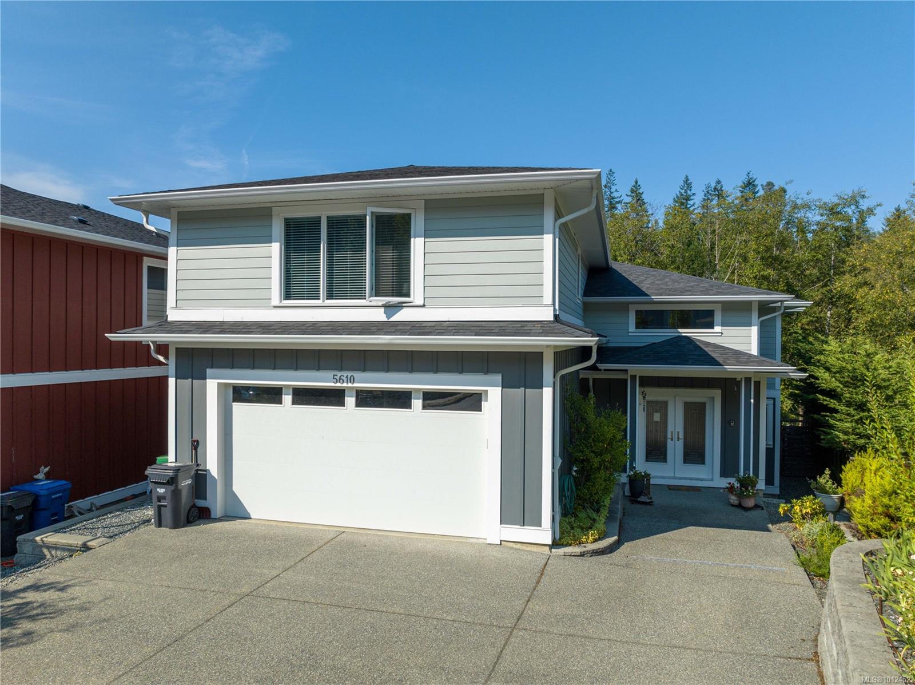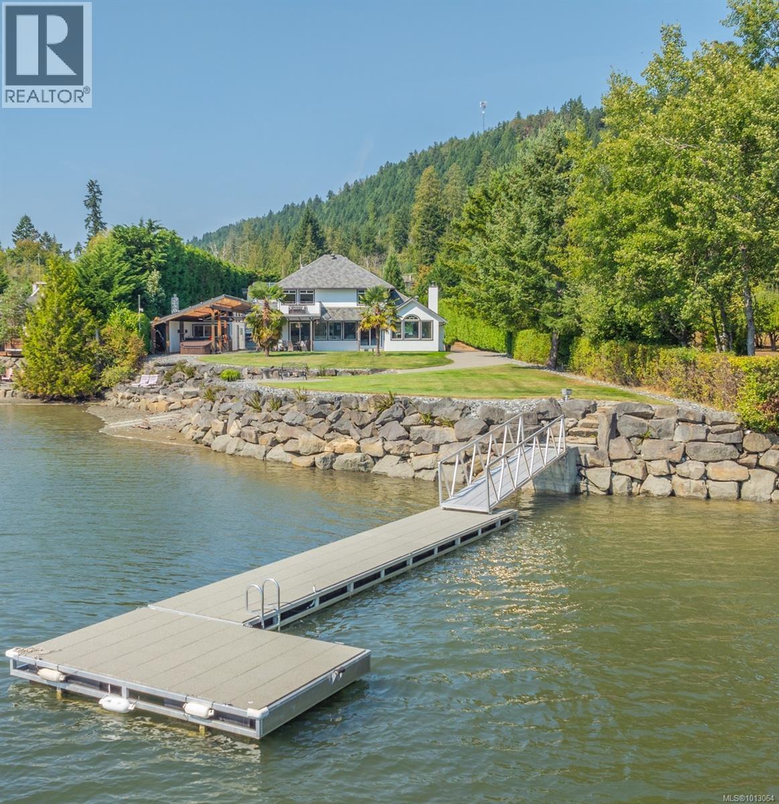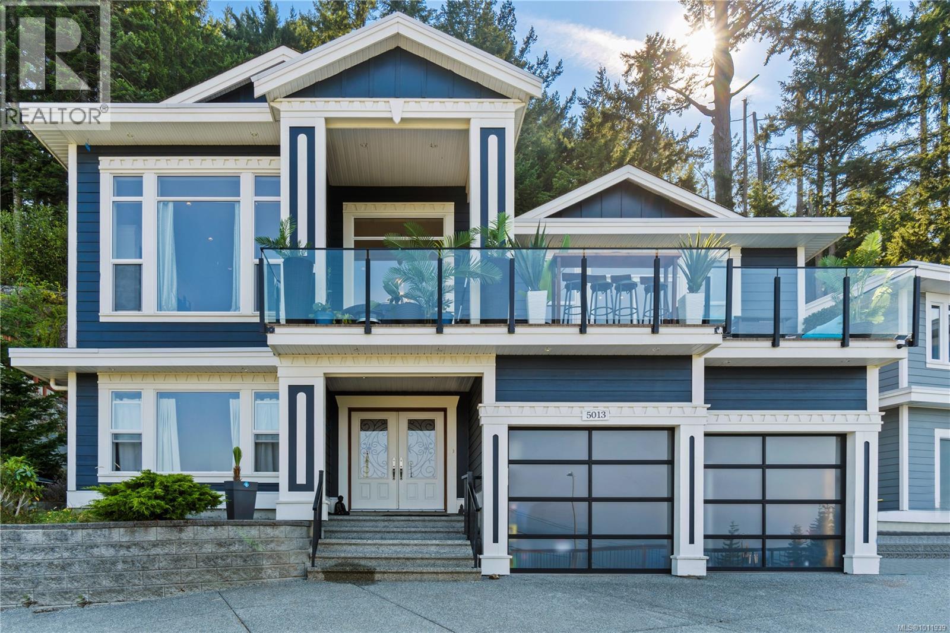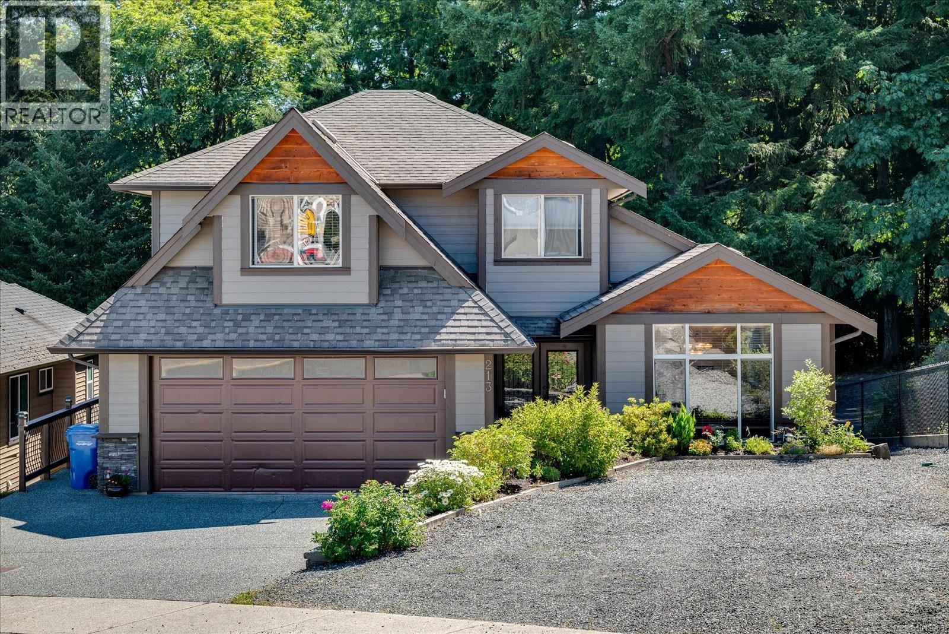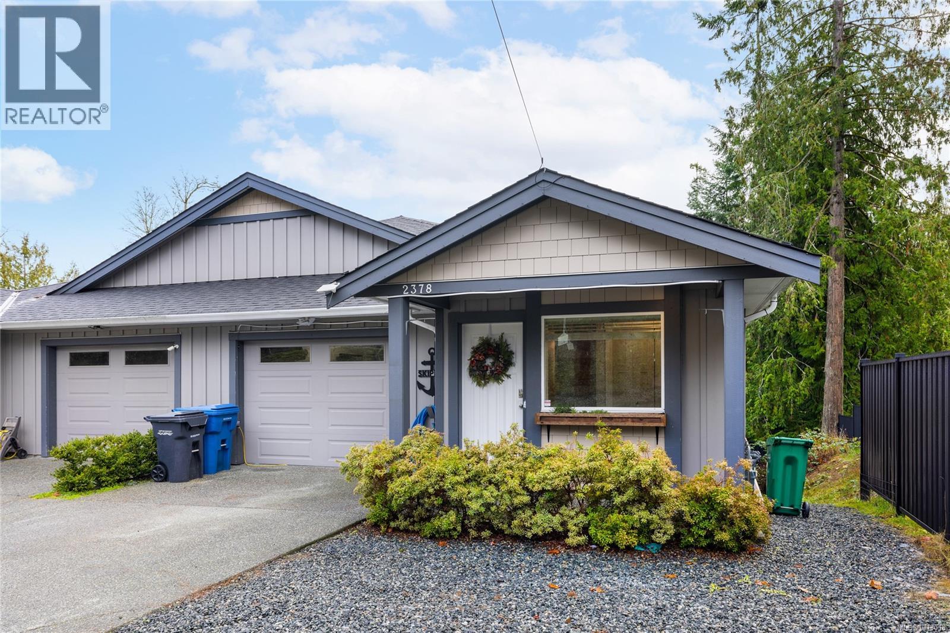- Houseful
- BC
- Nanaimo
- Protection Island
- 189 Colvilleton Trl
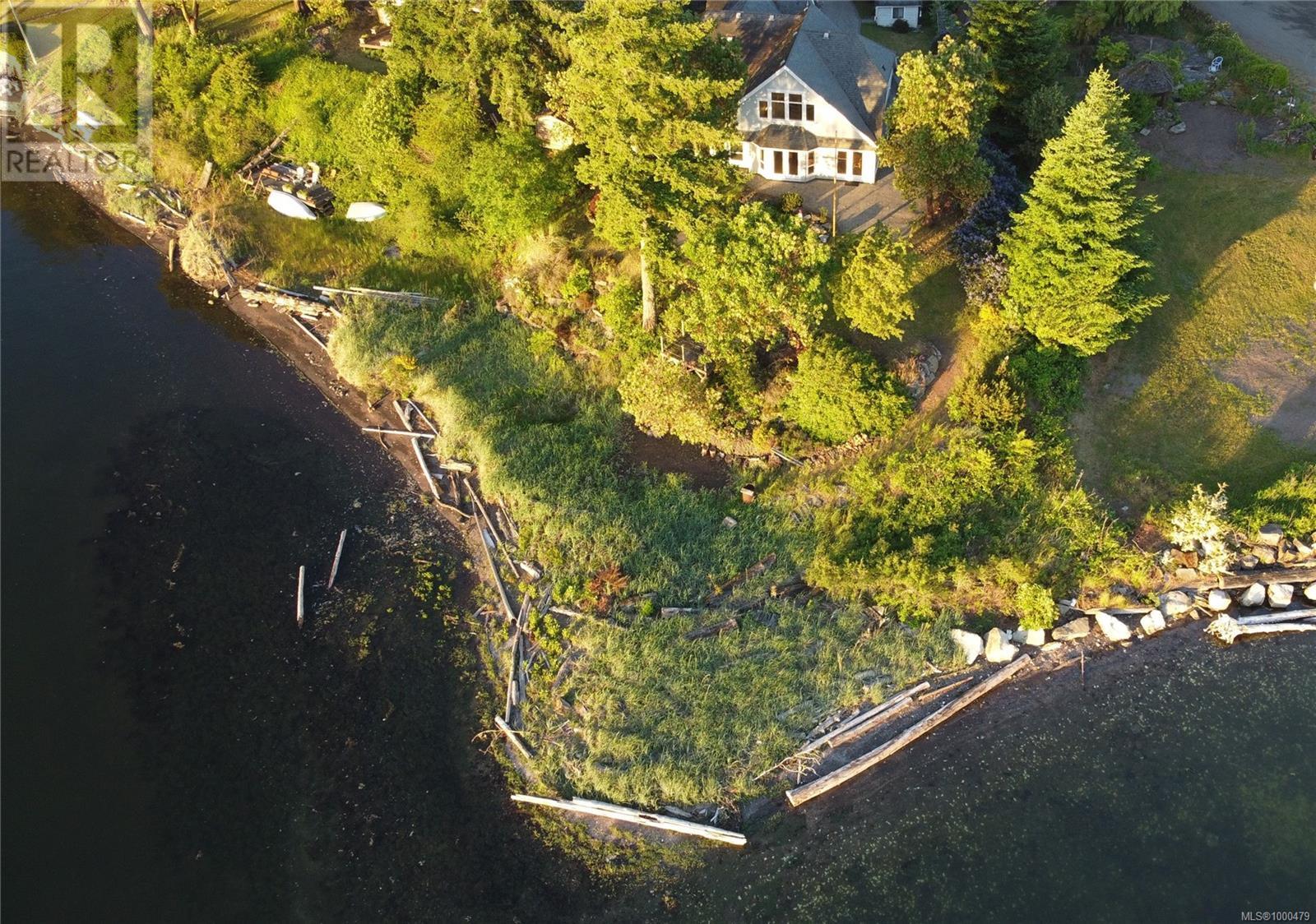
Highlights
Description
- Home value ($/Sqft)$502/Sqft
- Time on Houseful108 days
- Property typeSingle family
- Neighbourhood
- Median school Score
- Year built2003
- Mortgage payment
Stunning location!!This beautiful 3 bed,3 bath waterfront home is situated at the sunny south end of Protection Island with sweeping vistas of Nanaimo harbour, city lights & mountain views.The main living space & kitchen open out to the sunny patio, ideal for entertaining, watching marine activity, or take a swim from your beach access at high tide.The main level primary bedroom has a luxurious 5pce ensuite, w/in closet & its own access to the patio. A graceful staircase leads up to an open landing with more views! Here you'll find 2 extra bedrooms, 4 pce bath & huge family room. A double garage completes the package - space for everything you need to enjoy waterfront living, or use as a handy workshop area. You're just a short walk away from the island community hall, library, & museum, the main Govt dock & a local favourite swimming beach. PI has City water &services, cable, hydro, internet, daily/hourly passenger ferry, &famous Dinghy Dock pub!Live island life in style! (id:55581)
Home overview
- Cooling Partially air conditioned
- Heat source Electric
- Heat type Heat pump
- # parking spaces 4
- # full baths 3
- # total bathrooms 3.0
- # of above grade bedrooms 3
- Subdivision Protection island
- View City view, mountain view, ocean view
- Zoning description Residential
- Lot dimensions 18295
- Lot size (acres) 0.42986372
- Building size 2580
- Listing # 1000479
- Property sub type Single family residence
- Status Active
- Bathroom 2.718m X 1.499m
Level: 2nd - Family room 8.382m X 5.893m
Level: 2nd - Bedroom 3.658m X Measurements not available
Level: 2nd - Laundry 2.388m X 4.724m
Level: Main - Primary bedroom 3.861m X 5.08m
Level: Main - Dining nook 2.997m X 2.515m
Level: Main - Kitchen 4.394m X 2.946m
Level: Main - Ensuite 3.48m X 2.718m
Level: Main - Dining room 3.759m X 3.607m
Level: Main - 2.692m X 2.311m
Level: Main - Living room 6.553m X 4.674m
Level: Main - Bedroom 3.937m X 2.946m
Level: Main - Bathroom 1.549m X 1.499m
Level: Main
- Listing source url Https://www.realtor.ca/real-estate/28339942/189-colvilleton-trail-protection-island-protection-island
- Listing type identifier Idx

$-3,453
/ Month





