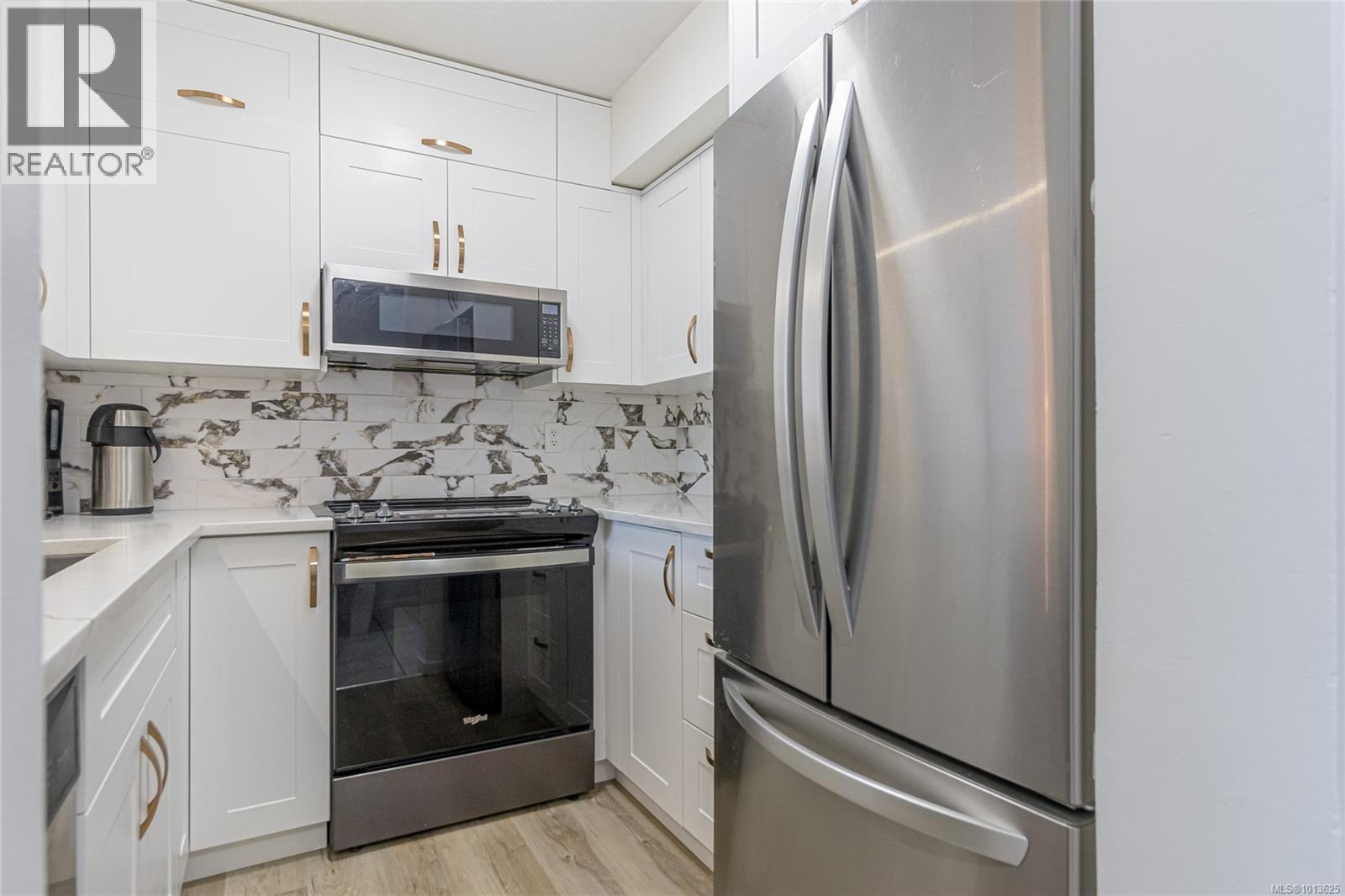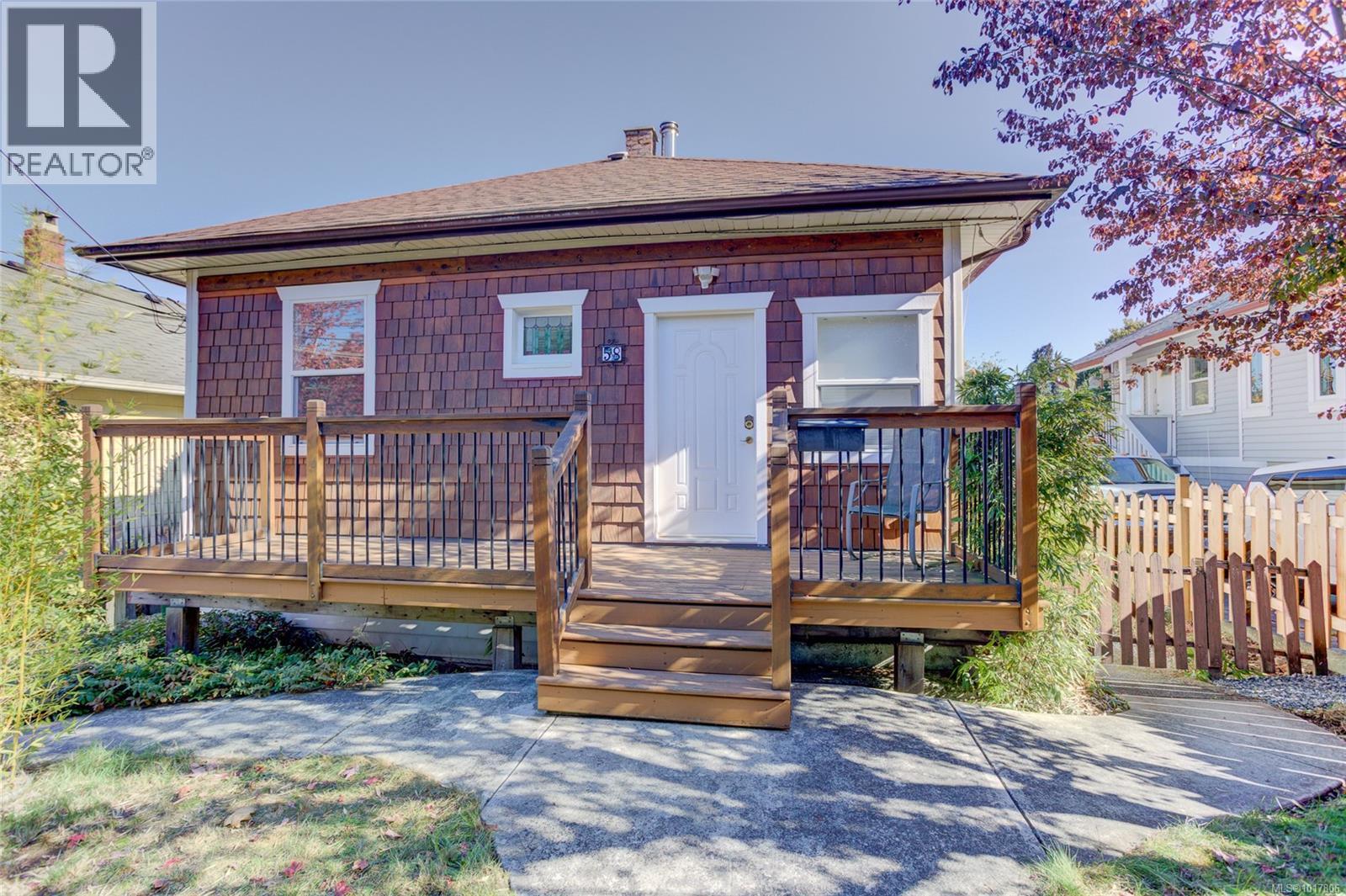- Houseful
- BC
- Nanaimo
- Hospital Area
- 1906 Bowen Rd Unit 10 Rd

Highlights
This home is
28%
Time on Houseful
41 Days
School rated
4.6/10
Nanaimo
-2.51%
Description
- Home value ($/Sqft)$377/Sqft
- Time on Houseful41 days
- Property typeSingle family
- Neighbourhood
- Median school Score
- Year built1990
- Mortgage payment
Centrally located and walkable to Country Grocer, bus routes, and restaurants, this 2 bed, 1 bath townhome offers convenience and comfort. The kitchen features stainless steel appliances, new cabinets and countertops. The open concept living and dining area is bright and spacious, perfect for relaxing or entertaining. Upstairs you'll find two bedrooms, a bathroom with a new vanity, and a laundry room for added ease. There is a garden/patio space by the front door perfect to get some sun or let the kids play. Rentals and small pets are welcome, making this home ideal for investors, first-time buyers, or those looking to downsize. (id:63267)
Home overview
Amenities / Utilities
- Cooling None
- Heat source Electric
- Heat type Baseboard heaters
Exterior
- # parking spaces 1
Interior
- # full baths 1
- # total bathrooms 1.0
- # of above grade bedrooms 2
Location
- Community features Pets allowed, family oriented
- Subdivision The willows
- Zoning description Other
Lot/ Land Details
- Lot dimensions 1060
Overview
- Lot size (acres) 0.024906015
- Building size 1060
- Listing # 1013625
- Property sub type Single family residence
- Status Active
Rooms Information
metric
- Bedroom 3.048m X Measurements not available
Level: 2nd - Laundry 2.438m X Measurements not available
Level: 2nd - Bathroom 4 - Piece
Level: 2nd - Primary bedroom 307.848m X Measurements not available
Level: 2nd - 3.048m X Measurements not available
Level: Main - Kitchen Measurements not available X 2.438m
Level: Main - Dining room 2.438m X Measurements not available
Level: Main - Living room 4.902m X 3.912m
Level: Main
SOA_HOUSEKEEPING_ATTRS
- Listing source url Https://www.realtor.ca/real-estate/28845807/10-1906-bowen-rd-nanaimo-central-nanaimo
- Listing type identifier Idx
The Home Overview listing data and Property Description above are provided by the Canadian Real Estate Association (CREA). All other information is provided by Houseful and its affiliates.

Lock your rate with RBC pre-approval
Mortgage rate is for illustrative purposes only. Please check RBC.com/mortgages for the current mortgage rates
$-700
/ Month25 Years fixed, 20% down payment, % interest
$367
Maintenance
$
$
$
%
$
%

Schedule a viewing
No obligation or purchase necessary, cancel at any time
Nearby Homes
Real estate & homes for sale nearby












