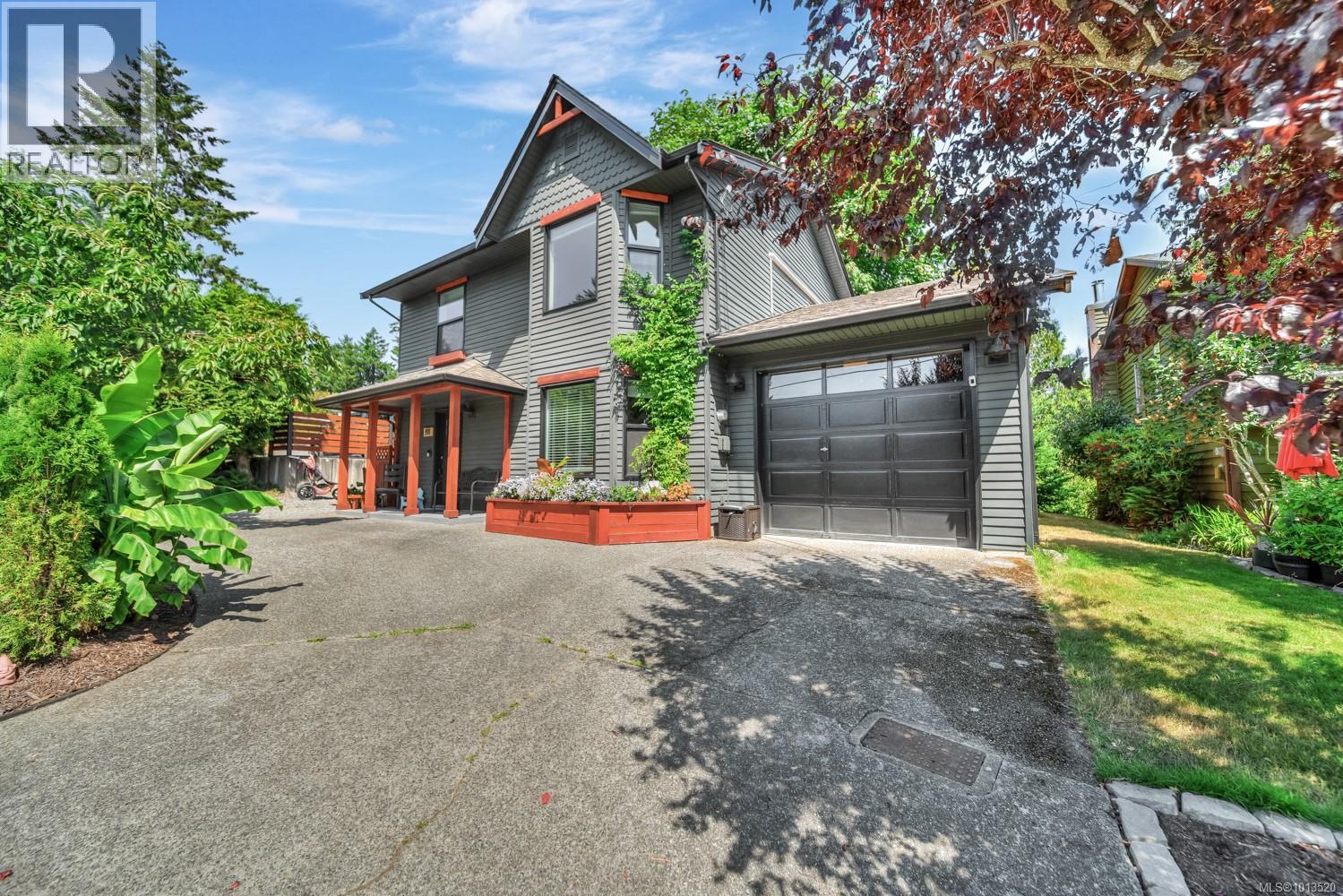- Houseful
- BC
- Nanaimo
- Long Lake Heights
- 191 Summit Dr

Highlights
Description
- Home value ($/Sqft)$475/Sqft
- Time on Houseful42 days
- Property typeSingle family
- Neighbourhood
- Median school Score
- Year built1991
- Mortgage payment
OPEN HOUSE, Saturday, September 27th from 12-2pm. Welcome to 191 Summit Drive, an updated 3-bedroom, 3-bathroom home located in the highly desirable Uplands neighbourhood of Nanaimo. This turn-key residence offers comfort, and functional living. This lakeside bare land strata is well run with the added bonus of the water being included in the strata fee. On the main level, you’ll find an open-concept living and dining area—perfect for entertaining or relaxing with family. The extensively renovated kitchen features quartz countertops and modern finishes, with direct access to a private, backyard oasis. This level also includes a 2-piece powder room, laundry room, and an attached garage for added functionality. Upstairs are three well-sized bedrooms and two full bathrooms, including a spacious primary suite complete with an updated 3-piece ensuite. Thoughtful upgrades throughout the home include triple-pane windows, a newer hot water tank, efficient heat pump, ample parking, and much more. Situated just minutes from North Nanaimo's top-rated schools, shopping centres, cafes, and restaurants, this home also offers quick access to the highway, making commuting around Nanaimo and other parts of Vancouver Island a breeze. Don't miss your chance to own a move-in ready home in one of Nanaimo’s most sought-after communities! https://summit-lakeside-living.lovable.app/. For more information, contact Travis Briggs at 250-713-5501 or travisbriggs.ca (Measurements and data approximate; verify if important.) (id:63267)
Home overview
- Cooling Air conditioned, wall unit
- Heat source Electric
- Heat type Baseboard heaters, heat pump
- # parking spaces 3
- Has garage (y/n) Yes
- # full baths 3
- # total bathrooms 3.0
- # of above grade bedrooms 3
- Has fireplace (y/n) Yes
- Community features Pets allowed with restrictions, family oriented
- Subdivision Long lake heights
- View Mountain view
- Zoning description Residential
- Lot dimensions 6456
- Lot size (acres) 0.15169173
- Building size 1579
- Listing # 1013520
- Property sub type Single family residence
- Status Active
- Bedroom 3.023m X 2.972m
Level: 2nd - Ensuite 3 - Piece
Level: 2nd - Primary bedroom 4.089m X 6.731m
Level: 2nd - Bedroom 2.87m X 3.988m
Level: 2nd - Bathroom 4 - Piece
Level: 2nd - 3.581m X 3.988m
Level: Main - Bathroom 2 - Piece
Level: Main - Kitchen 4.623m X 6.477m
Level: Main - Laundry 3.683m X 2.743m
Level: Main - Dining room 4.089m X 2.311m
Level: Main - Living room 3.581m X 4.039m
Level: Main
- Listing source url Https://www.realtor.ca/real-estate/28841314/191-summit-dr-nanaimo-uplands
- Listing type identifier Idx

$-1,815
/ Month












