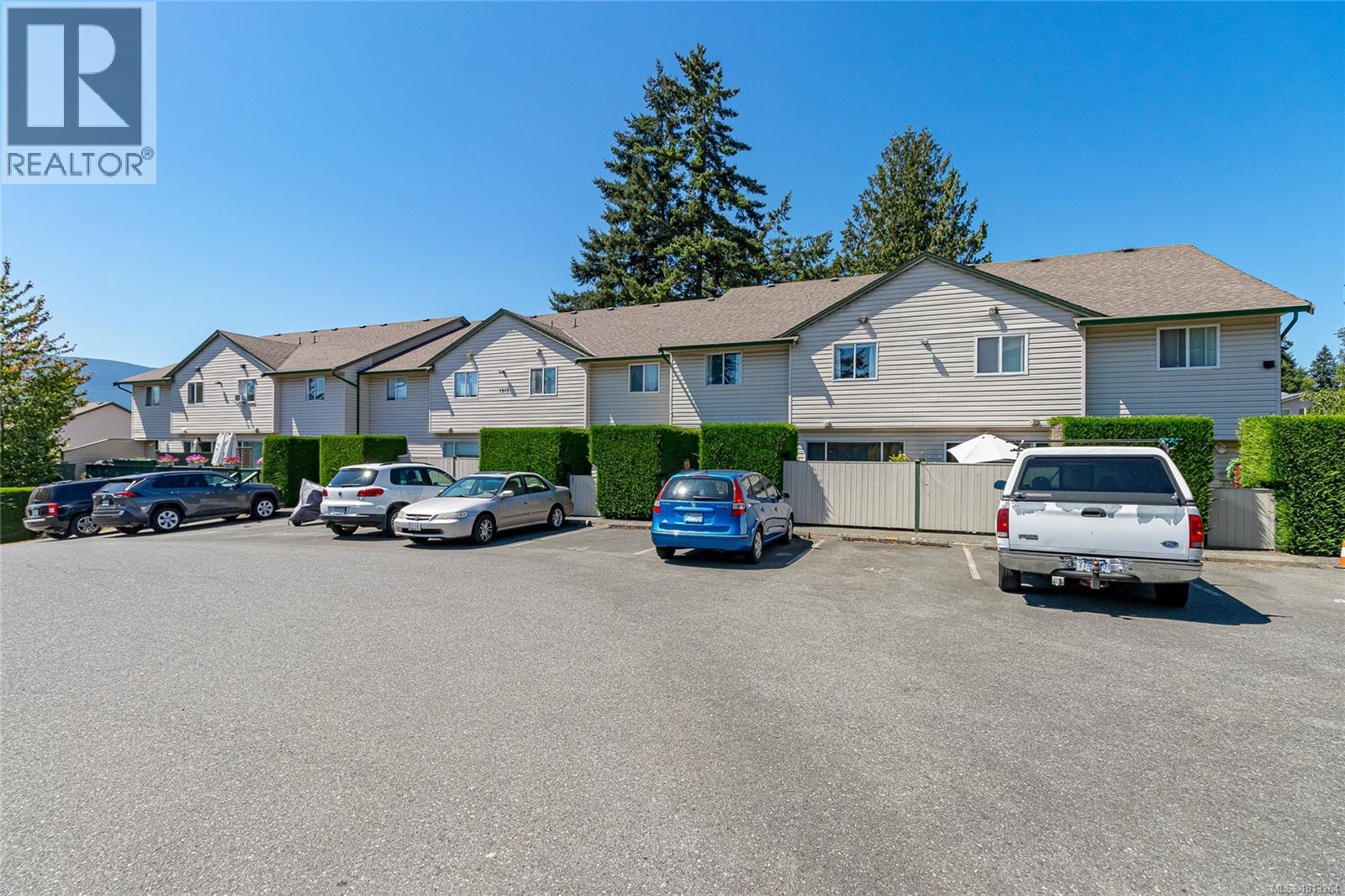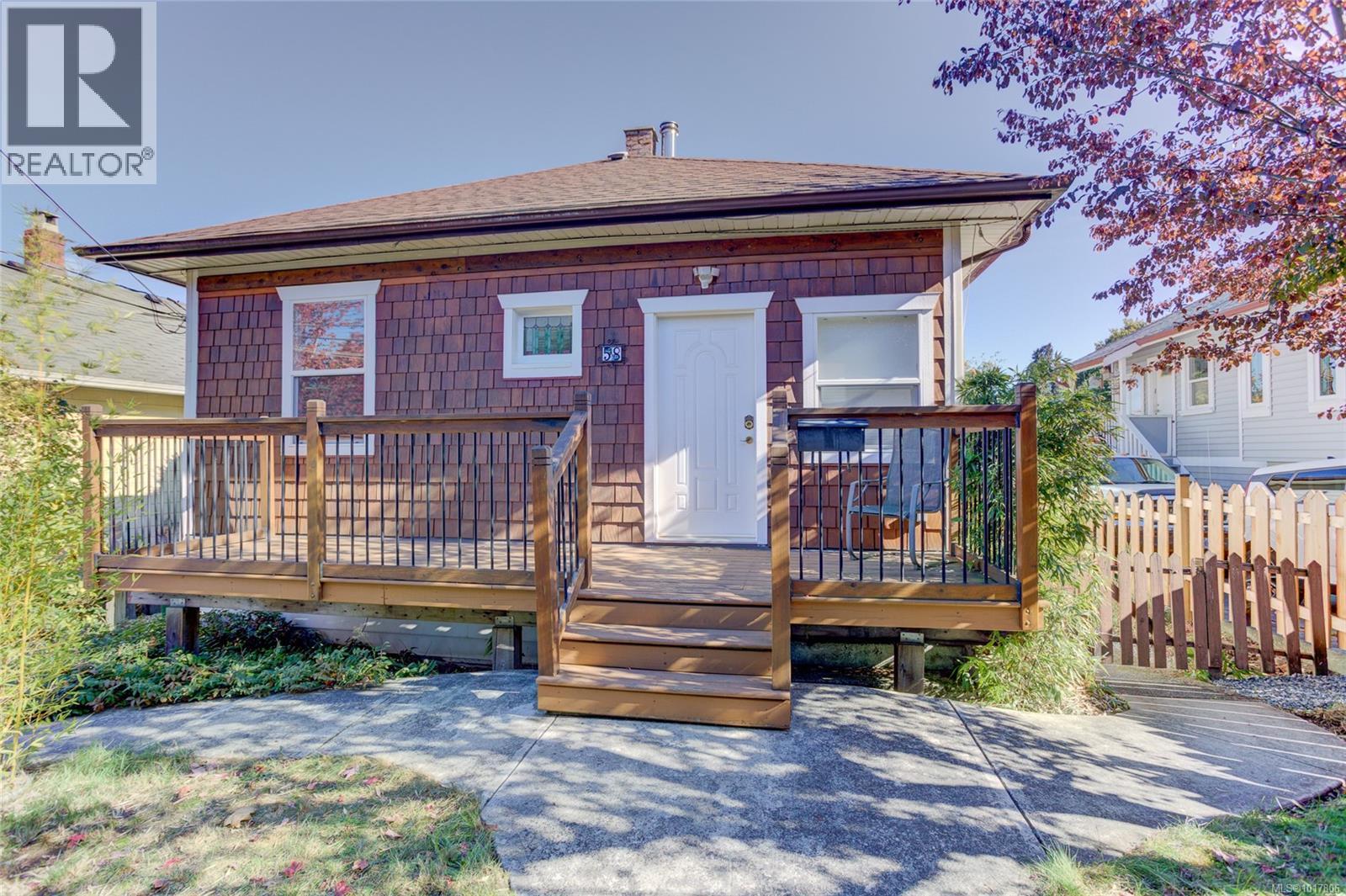- Houseful
- BC
- Nanaimo
- Hospital Area
- 1910 Bowen Rd Unit 5 Rd

Highlights
Description
- Home value ($/Sqft)$317/Sqft
- Time on Houseful43 days
- Property typeSingle family
- Neighbourhood
- Median school Score
- Year built1990
- Mortgage payment
Cute as a button! This adorable 2 level townhome has 2 terrific sized bedrooms upstairs as well as a great big bathroom and then a wonderful lower level with a generous living room looking out at your private patio. Also featured is an entertainment sized dining room and a clean kitchen full of cupboards for all your gizmos and gadgets! There is also your own full sized storage locker!You will love your outdoor area that is fenced for your exclusive use and the location simply can't be beat! Only a very short stroll to all manner of shopping and amenities, this central island location is perfect! Whether you are just getting into the market, buying an investment property or wanting more space, this is an excellent choice. Please come see for yourself as you will certainly feel all the love that has gone into this home and you will be glad you did! (id:63267)
Home overview
- Cooling None
- Heat source Electric
- Heat type Baseboard heaters
- # parking spaces 1
- # full baths 1
- # total bathrooms 1.0
- # of above grade bedrooms 2
- Community features Pets allowed with restrictions, family oriented
- Subdivision The willows
- Zoning description Multi-family
- Directions 2094178
- Lot dimensions 1067
- Lot size (acres) 0.025070488
- Building size 1254
- Listing # 1013264
- Property sub type Single family residence
- Status Active
- Bathroom 4 - Piece
Level: 2nd - Laundry 2.362m X 1.651m
Level: 2nd - Primary bedroom 3.353m X 3.353m
Level: 2nd - Bedroom 3.023m X 3.048m
Level: 2nd - Kitchen 2.438m X 2.438m
Level: Main - Dining room 2.286m X 3.124m
Level: Main - 1.524m X 2.896m
Level: Main - Living room 4.851m X 3.912m
Level: Main
- Listing source url Https://www.realtor.ca/real-estate/28831292/5-1910-bowen-rd-nanaimo-central-nanaimo
- Listing type identifier Idx

$-694
/ Month












