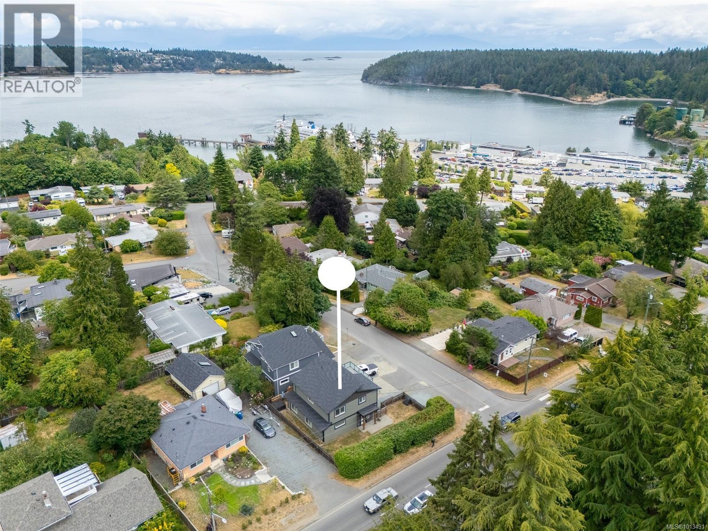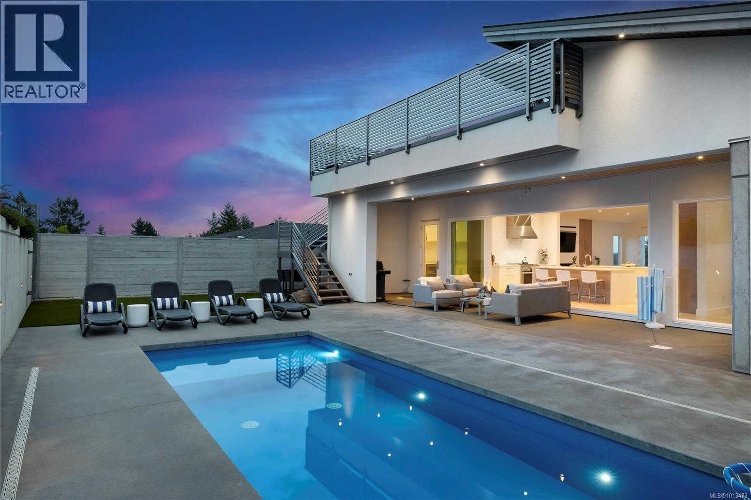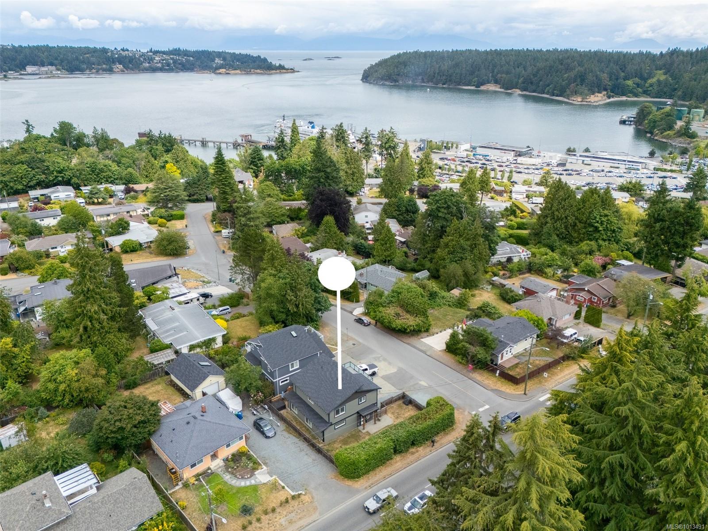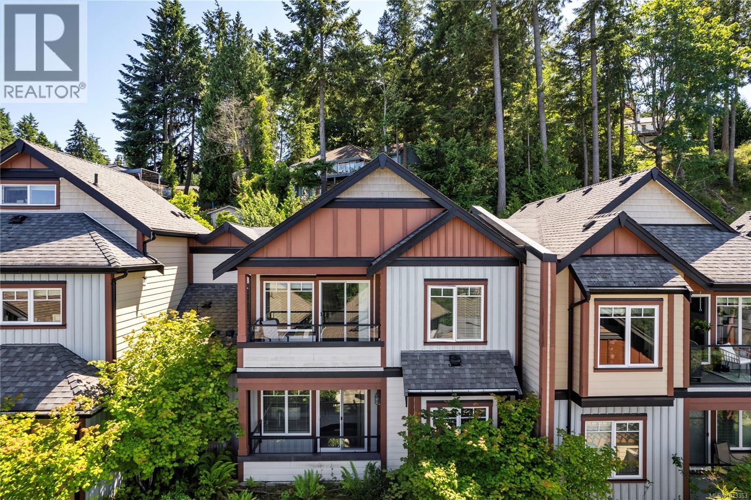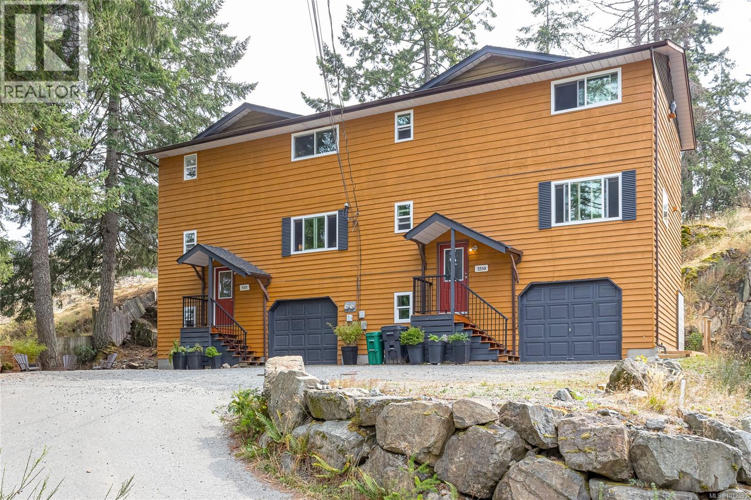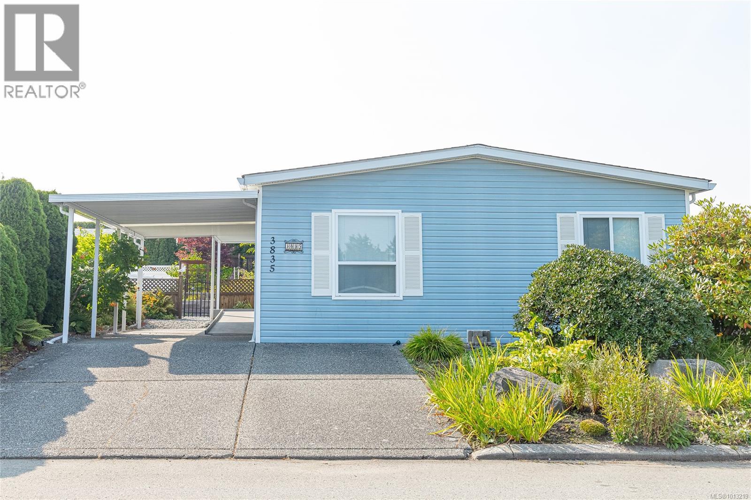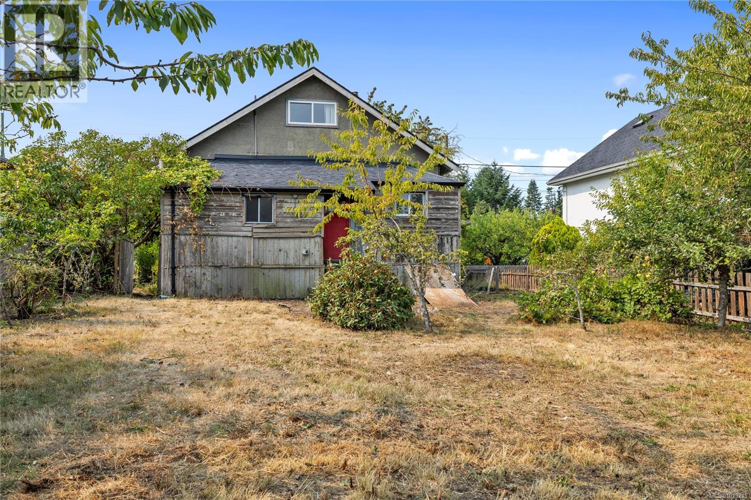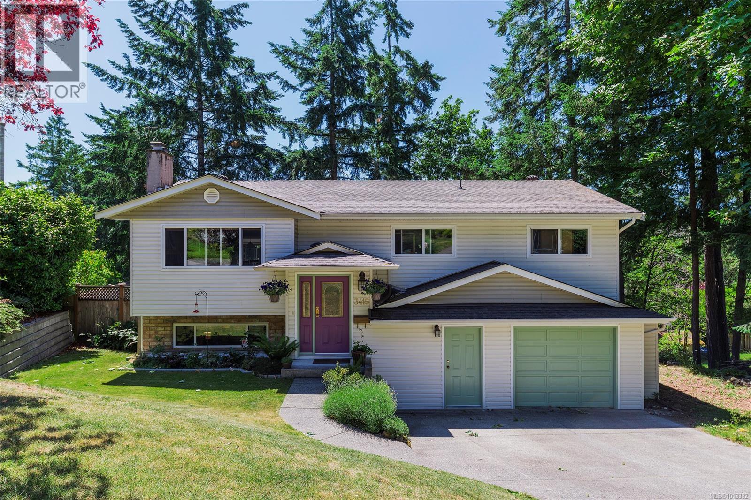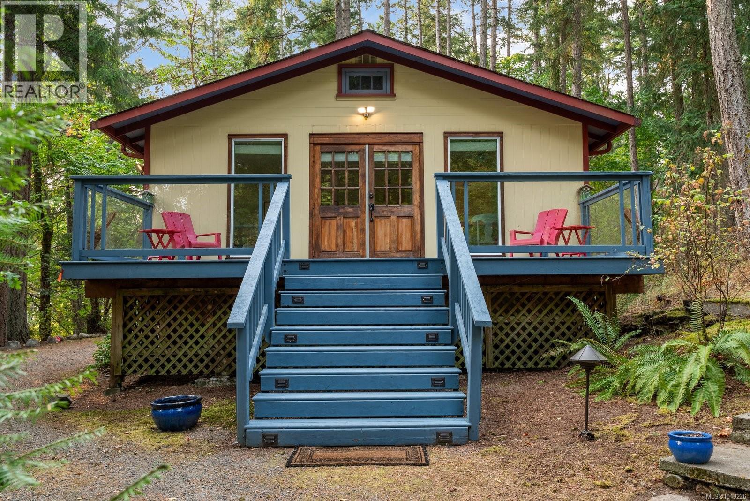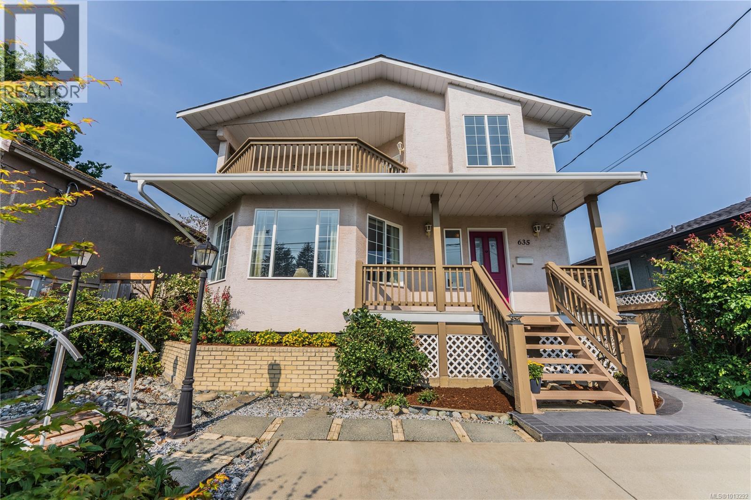- Houseful
- BC
- Nanaimo
- Hospital Area
- 1910 Bowen Rd Unit 9 Rd
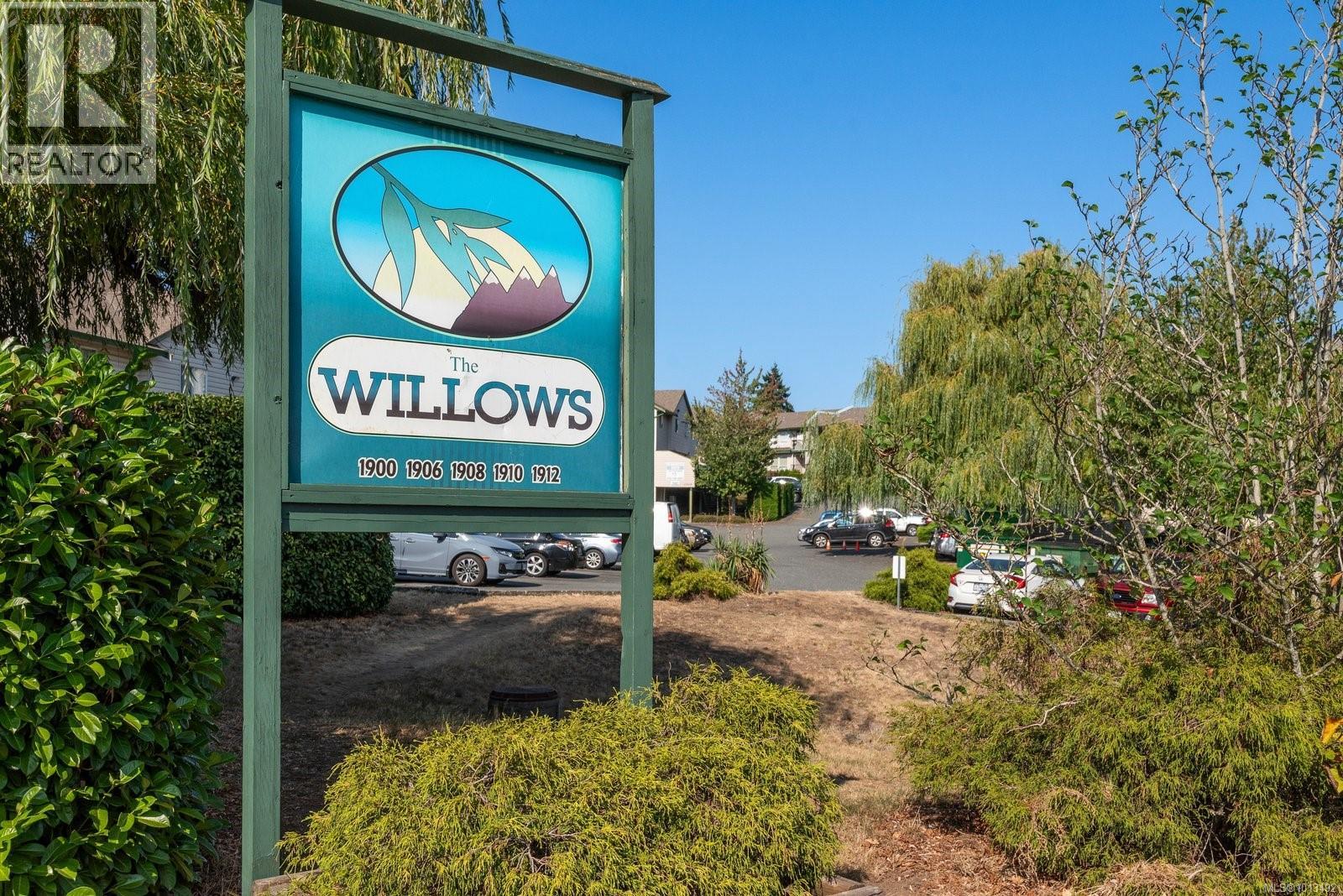
Highlights
Description
- Home value ($/Sqft)$403/Sqft
- Time on Housefulnew 4 hours
- Property typeSingle family
- Neighbourhood
- Median school Score
- Year built1990
- Mortgage payment
Come see this updated 2 Bedroom townhome at The Willows, centrally located and on transit routes to many amenities! This cozy 2 level home with 1 parking space, is situated on the quiet side of the building. A private patio welcomes you into this sparkling clean home. Many recent updates include; fresh paint, newer carpets on second floor, newer vinyl plank on main floor; recently refreshed kitchen with stylish quartz counters & new cupboard fronts; new dishwasher 2022; H/W tank replaced 2024. The central location is ideal for biking, walking or bus - the transit route provides easy access to VIU, the hospital, Downtown,2 Rec centres, nearby seasonal farmers market, & malls. Handy walking distance to grocery stores, pharmacy,& other amenities. You'll also find direct access to a nearby playground for young families.1 pet allowed 15lbs max and with strata approval.Great starter, family, rental or retirement home! (id:63267)
Home overview
- Cooling None
- Heat type Baseboard heaters
- # parking spaces 34
- # full baths 1
- # total bathrooms 1.0
- # of above grade bedrooms 2
- Community features Pets allowed with restrictions, family oriented
- Subdivision The willows
- Zoning description Residential
- Lot size (acres) 0.0
- Building size 991
- Listing # 1013492
- Property sub type Single family residence
- Status Active
- Bathroom 5 - Piece
Level: 2nd - Bedroom 3.048m X Measurements not available
Level: 2nd - Laundry 2.362m X 1.651m
Level: 2nd - Primary bedroom 3.353m X 3.353m
Level: 2nd - 1.473m X 1.372m
Level: Main - Living room 4.928m X 3.912m
Level: Main - Dining room 2.54m X 2.337m
Level: Main - Kitchen 2.54m X 2.413m
Level: Main
- Listing source url Https://www.realtor.ca/real-estate/28839530/9-1910-bowen-rd-nanaimo-central-nanaimo
- Listing type identifier Idx

$-698
/ Month

