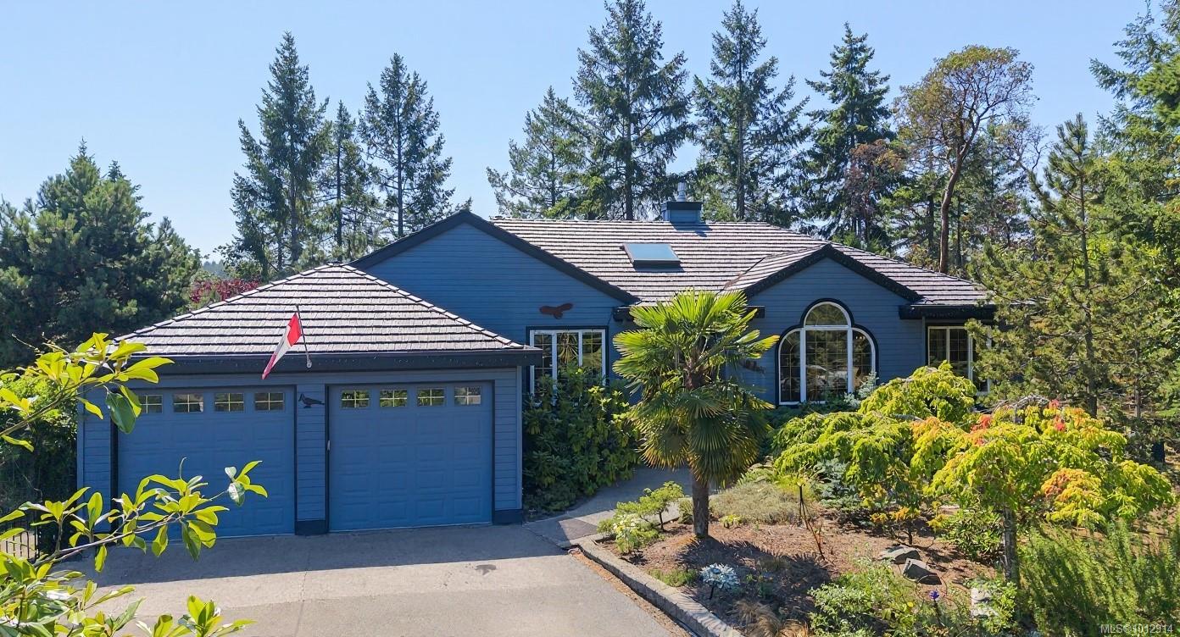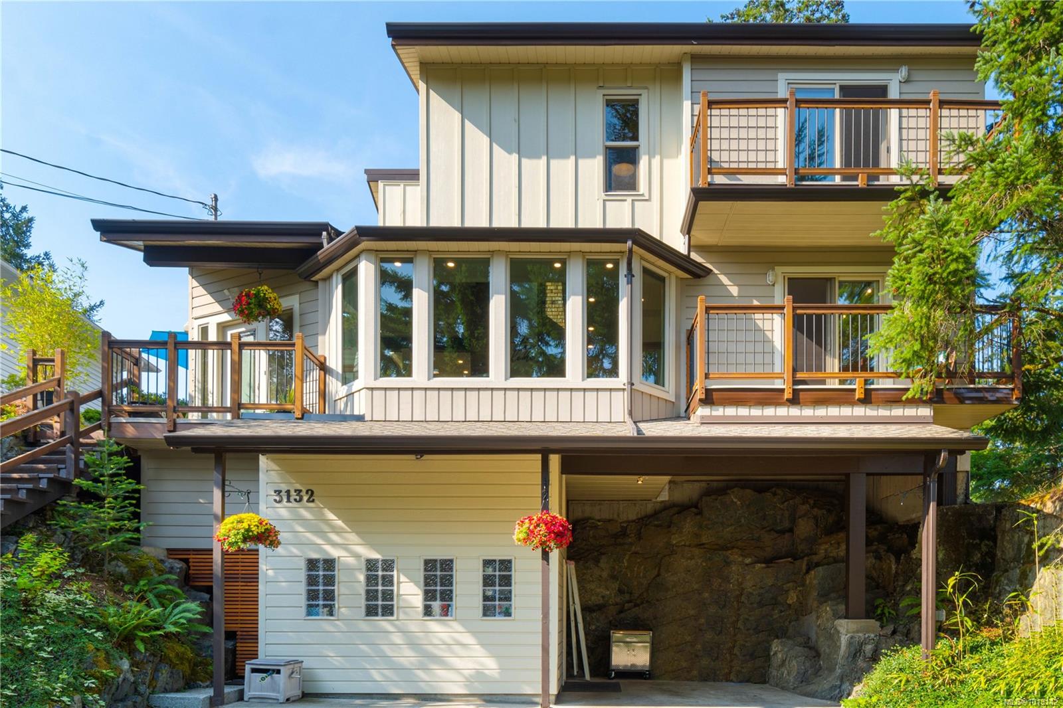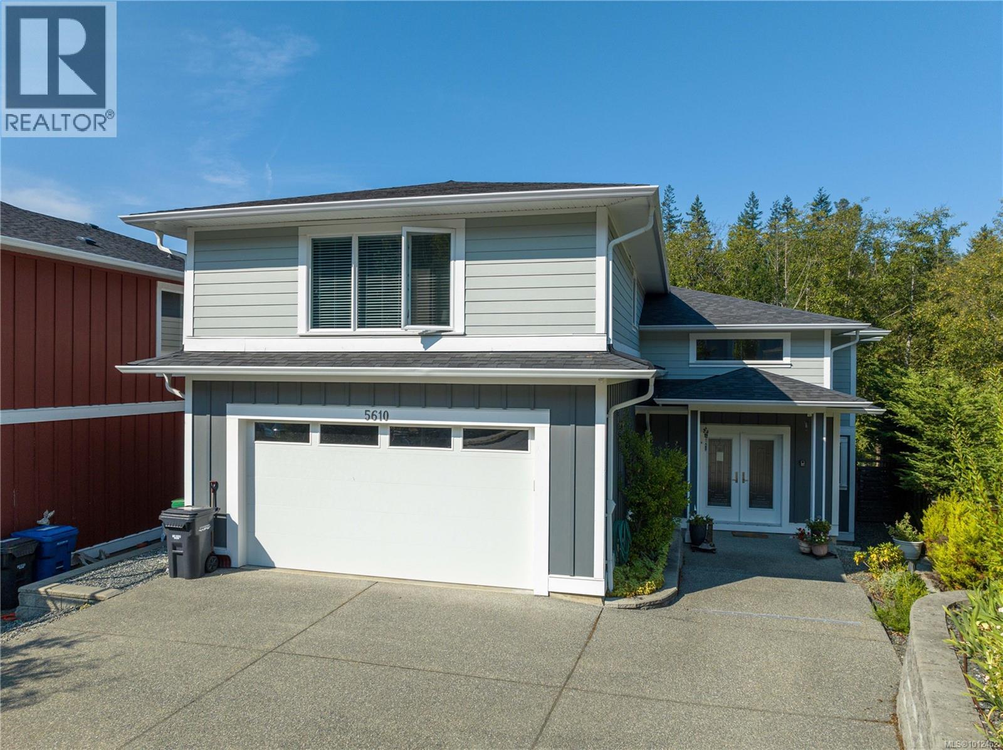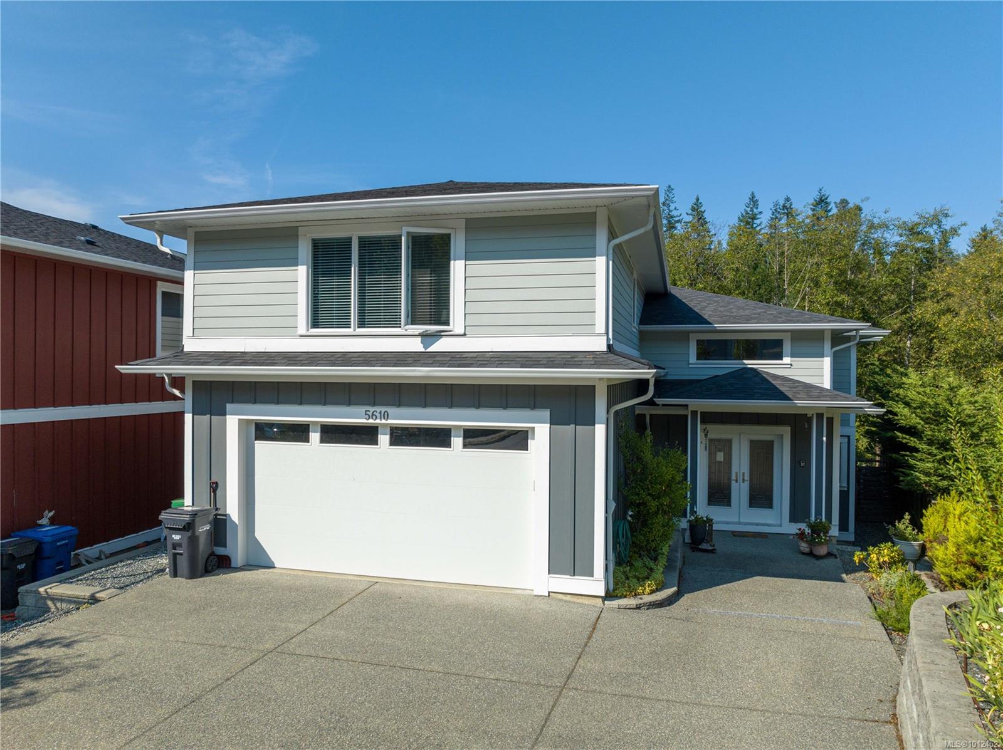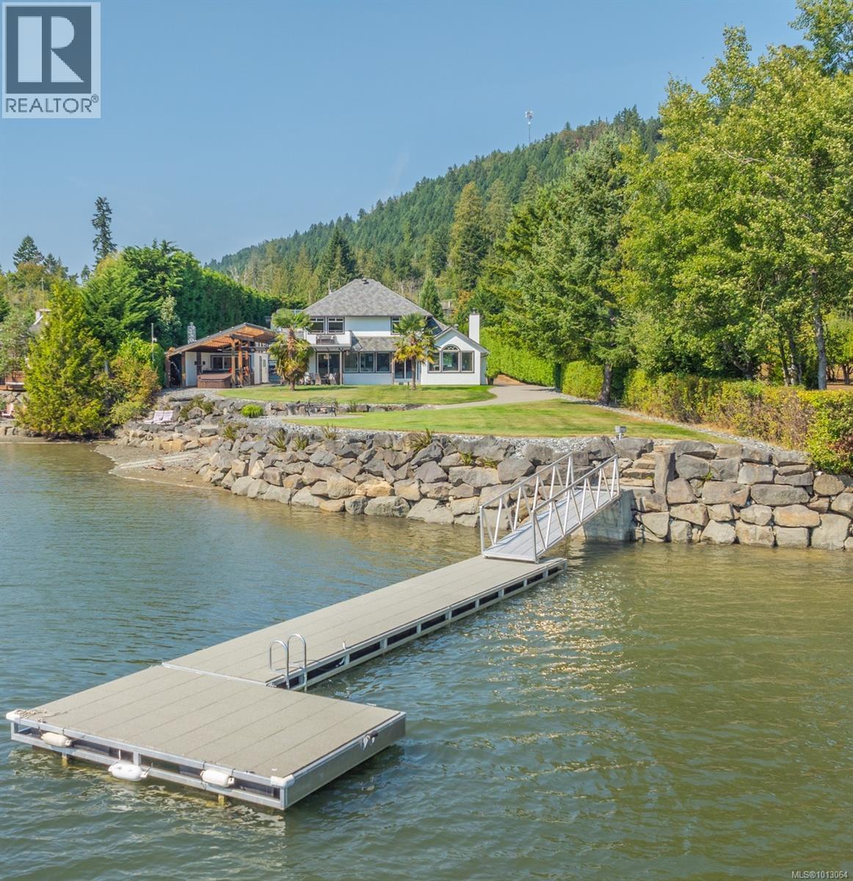- Houseful
- BC
- Nanaimo
- Westwood Lake
- 193 Calder Rd
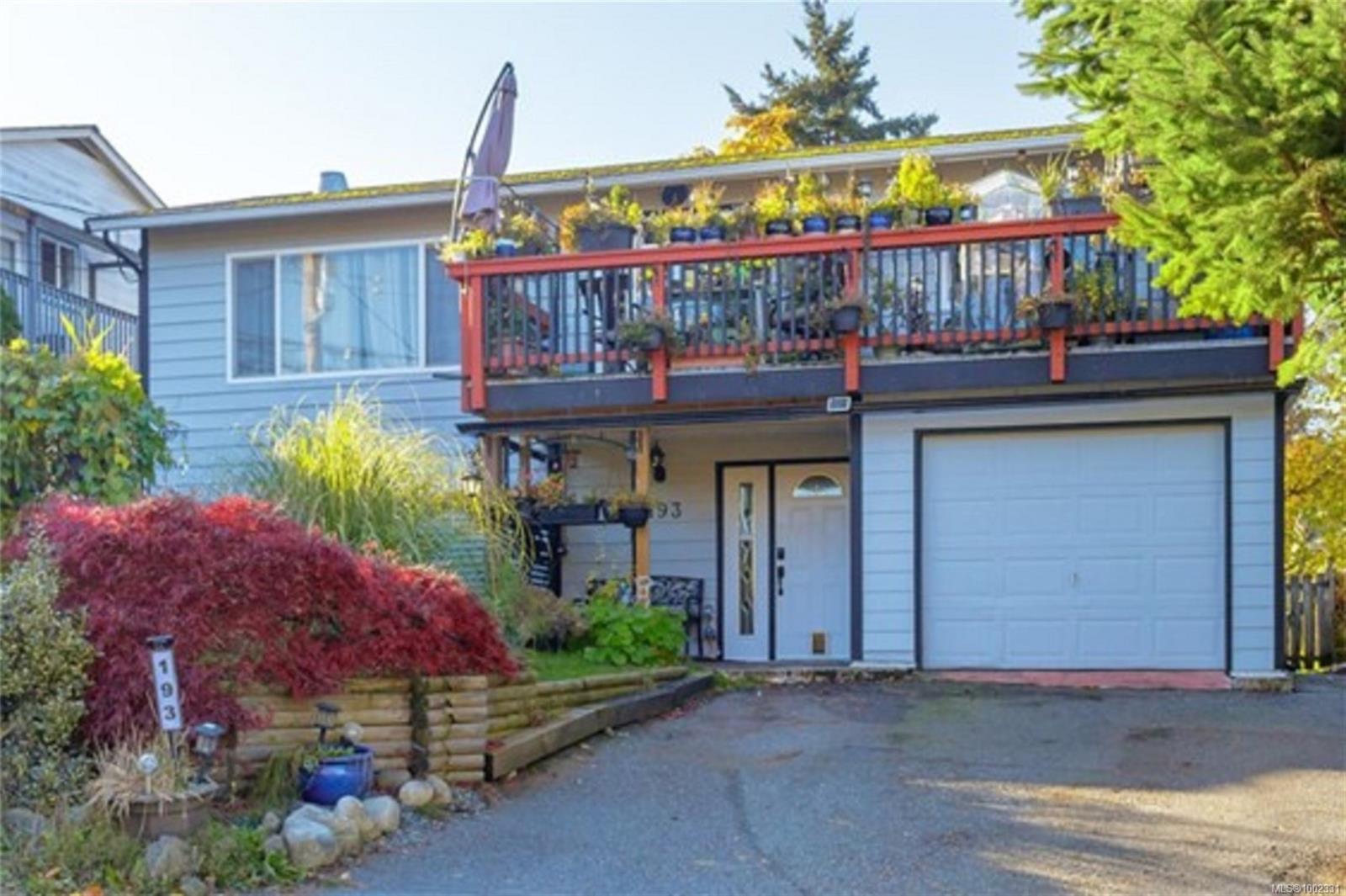
Highlights
This home is
26%
Time on Houseful
93 Days
Home features
Basement
School rated
4.6/10
Nanaimo
-2.51%
Description
- Home value ($/Sqft)$365/Sqft
- Time on Houseful93 days
- Property typeResidential
- Neighbourhood
- Median school Score
- Lot size7,841 Sqft
- Year built1980
- Garage spaces1
- Mortgage payment
Verify all building and lot dimensions if required by the buyer. Basement is vacant and upper floor is tenanted. Please text the listing agent for an appointment. Please see realtor notes under documents for additional information.
Gordon Wang
of Luxmore Realty,
MLS®#1002331 updated 2 months ago.
Houseful checked MLS® for data 2 months ago.
Home overview
Amenities / Utilities
- Cooling None
- Heat type Baseboard, electric
- Sewer/ septic Sewer connected
- Utilities Electricity connected, phone connected
Exterior
- Construction materials Cement fibre, insulation all, stucco, wood
- Foundation Concrete perimeter
- Roof Asphalt shingle
- Exterior features Fencing: full, garden
- # garage spaces 1
- # parking spaces 3
- Has garage (y/n) Yes
- Parking desc Attached, garage
Interior
- # total bathrooms 3.0
- # of above grade bedrooms 5
- # of rooms 14
- Has fireplace (y/n) Yes
- Laundry information In house
Location
- County Nanaimo city of
- Area Nanaimo
- Water source Municipal
- Zoning description Residential
Lot/ Land Details
- Exposure East
Overview
- Lot size (acres) 0.18
- Basement information Finished, full
- Building size 2329
- Mls® # 1002331
- Property sub type Single family residence
- Status Active
- Tax year 2025
Rooms Information
metric
- Bedroom Lower: 2.54m X 2.159m
Level: Lower - Kitchen Lower: 3.353m X 2.946m
Level: Lower - Bedroom Lower: 4.166m X 3.15m
Level: Lower - Bathroom Lower
Level: Lower - Living room Lower: 4.724m X 4.089m
Level: Lower - Laundry Lower: 2.184m X 2.184m
Level: Lower - Bathroom Main
Level: Main - Dining room Main: 2.565m X 3.073m
Level: Main - Primary bedroom Main: 4.089m X 3.2m
Level: Main - Bedroom Main: 9m X 10m
Level: Main - Living room Main: 5.055m X 4.115m
Level: Main - Bedroom Main: 4.089m X 2.718m
Level: Main - Kitchen Main: 4.267m X 3.378m
Level: Main - Ensuite Main
Level: Main
SOA_HOUSEKEEPING_ATTRS
- Listing type identifier Idx

Lock your rate with RBC pre-approval
Mortgage rate is for illustrative purposes only. Please check RBC.com/mortgages for the current mortgage rates
$-2,266
/ Month25 Years fixed, 20% down payment, % interest
$
$
$
%
$
%

Schedule a viewing
No obligation or purchase necessary, cancel at any time
Nearby Homes
Real estate & homes for sale nearby




