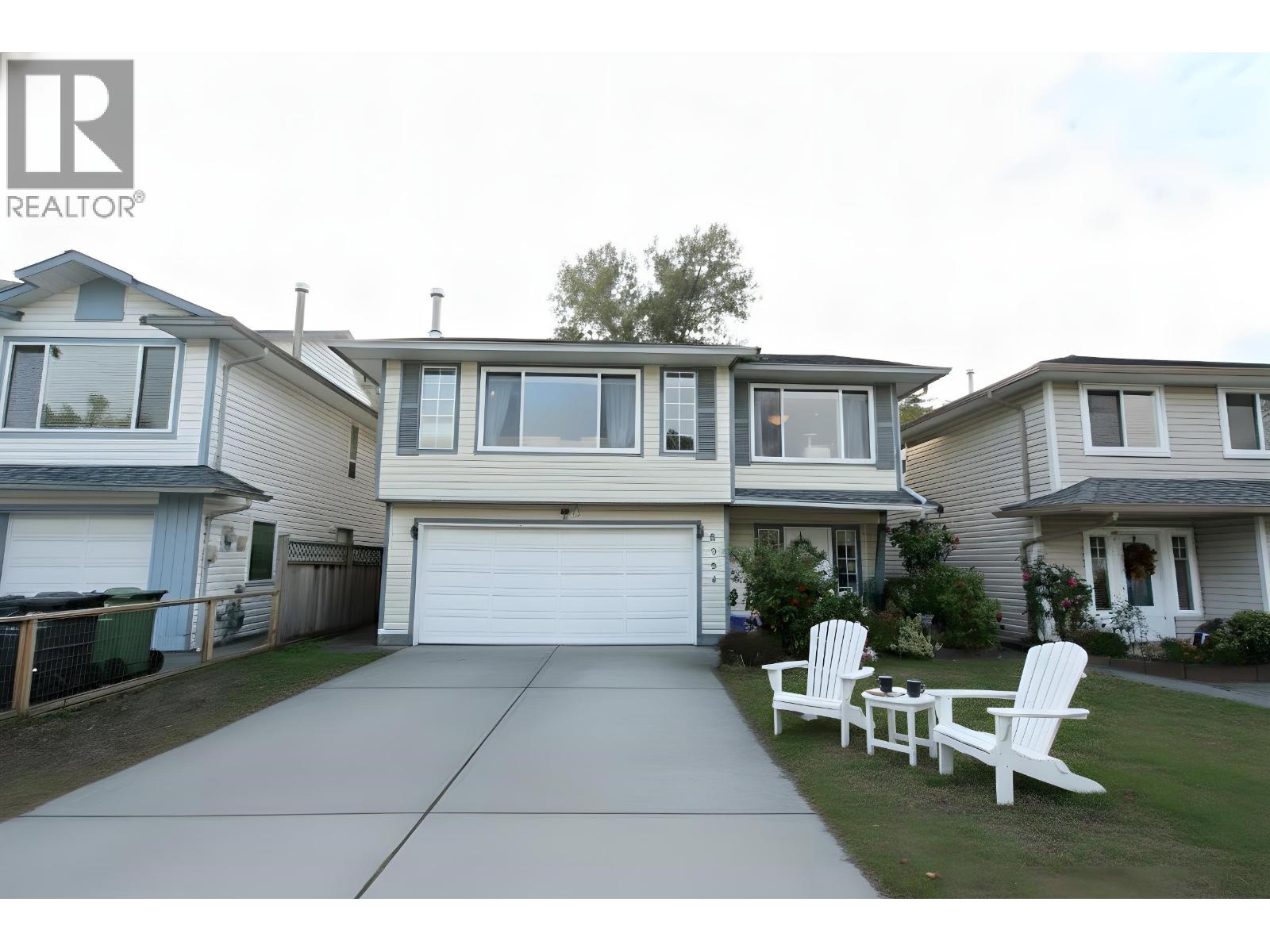
1940 Woobank Rd
1940 Woobank Rd
Highlights
Description
- Home value ($/Sqft)$455/Sqft
- Time on Houseful46 days
- Property typeSingle family
- Median school Score
- Year built2025
- Mortgage payment
Welcome to Woodbank Estates, an exclusive enclave of estate-style homes on a private no-thru road. This brand new 3-bedroom, 2-bath rancher offers the perfect blend of luxury, space, and tranquillity on nearly a half acre. Built for comfort and convenience, this 1,600 sq ft home features 9-foot ceilings throughout, with soaring vaulted ceilings in the great room, kitchen, and dining area. The gourmet kitchen is designed to impress with white shaker cabinets to the ceiling, quartz countertops, a large island, and a walk-in pantry complete with a dedicated microwave and coffee station. Enjoy indoor-outdoor living with a spacious vaulted rear covered patio, ideal for entertaining or relaxing in the peaceful surroundings. The great room fireplace and high-quality laminate flooring throughout add warmth and style to the open-concept layout. The primary suite is a true retreat, featuring a walk-in closet and a spa-inspired ensuite with heated tile floors, tiled shower walls, and a double-sink vanity. Additional highlights include a triple-car garage with an EV charger, RV and boat parking, a Hardi Plank exterior with rock accents, a covered front porch, a 2.5-ton heat pump with an air exchanger for year-round comfort, and Municipal Water and a private septic system. This is a rare opportunity to secure a brand-new custom-built home in one of the area’s most desirable neighbourhoods. Don't miss your chance to make this stunning new home yours! (id:63267)
Home overview
- Cooling Air conditioned, fully air conditioned
- Heat type Forced air
- # parking spaces 5
- Has garage (y/n) Yes
- # full baths 2
- # total bathrooms 2.0
- # of above grade bedrooms 3
- Has fireplace (y/n) Yes
- Community features Pets not allowed, family oriented
- Subdivision Cedar
- Zoning description Residential
- Lot dimensions 20128
- Lot size (acres) 0.47293234
- Building size 2419
- Listing # 1013128
- Property sub type Single family residence
- Status Active
- Ensuite 4 - Piece
Level: Main - Bedroom 3.683m X 3.353m
Level: Main - Bathroom 4 - Piece
Level: Main - Primary bedroom 4.089m X 3.759m
Level: Main - Dining room 3.835m X 3.48m
Level: Main - Living room 5.486m X 5.461m
Level: Main - Kitchen 4.064m X 3.861m
Level: Main - Laundry 4.826m X 2.134m
Level: Main - Bedroom 3.378m X 3.353m
Level: Main
- Listing source url Https://www.realtor.ca/real-estate/28824687/1940-woobank-rd-nanaimo-cedar
- Listing type identifier Idx

$-2,858
/ Month












