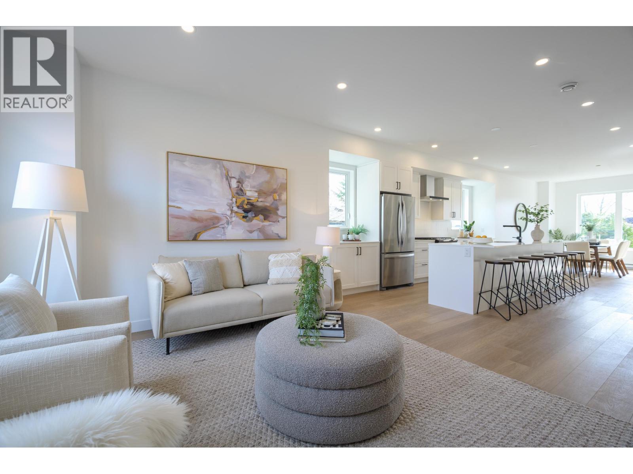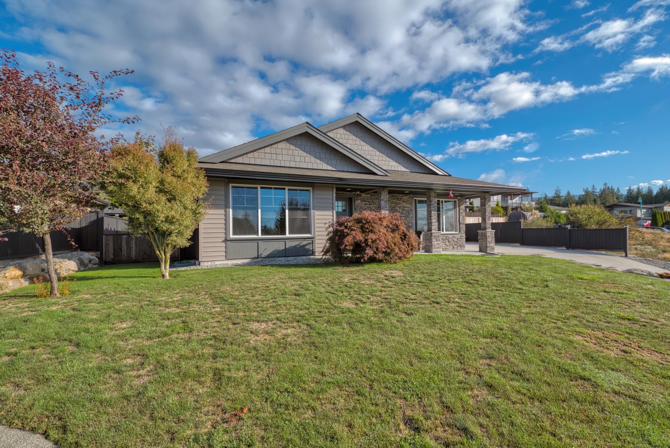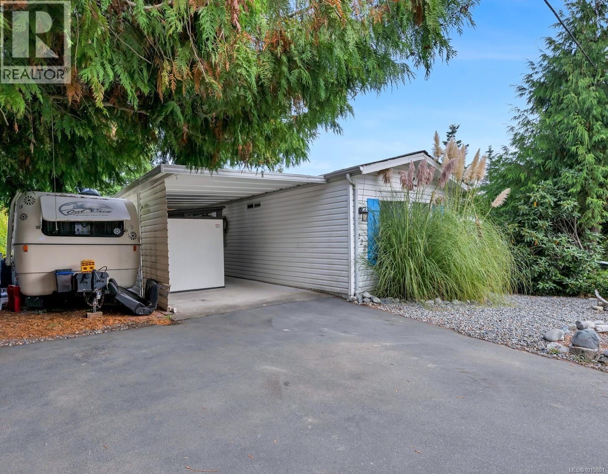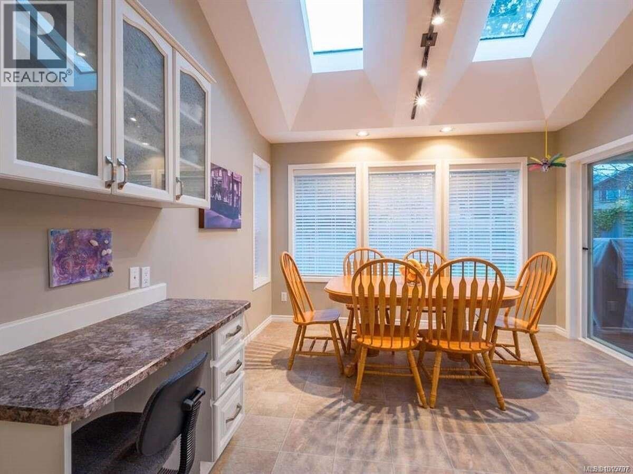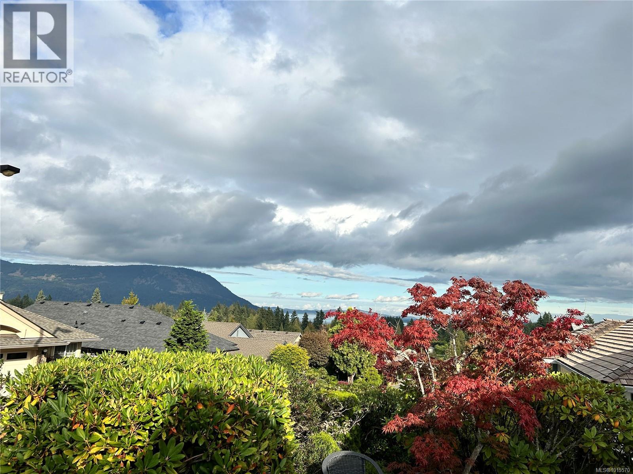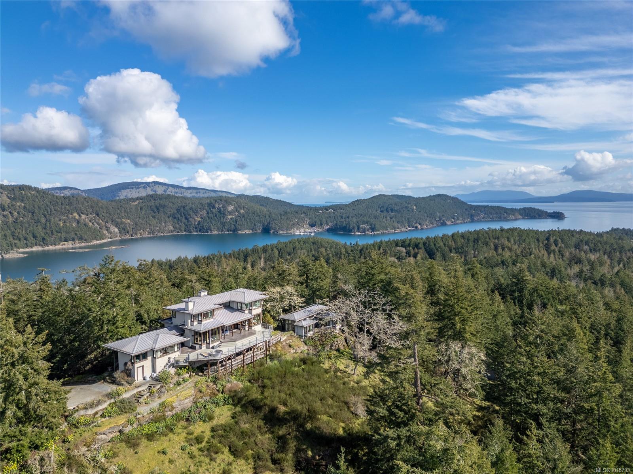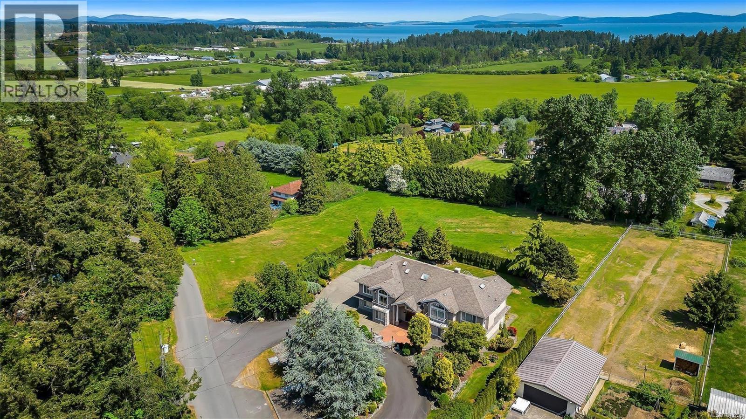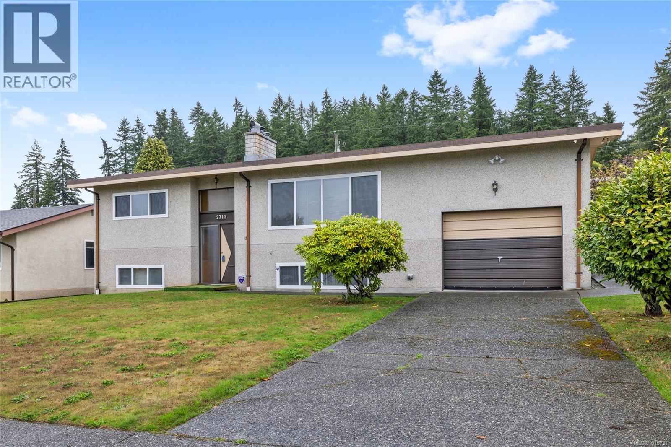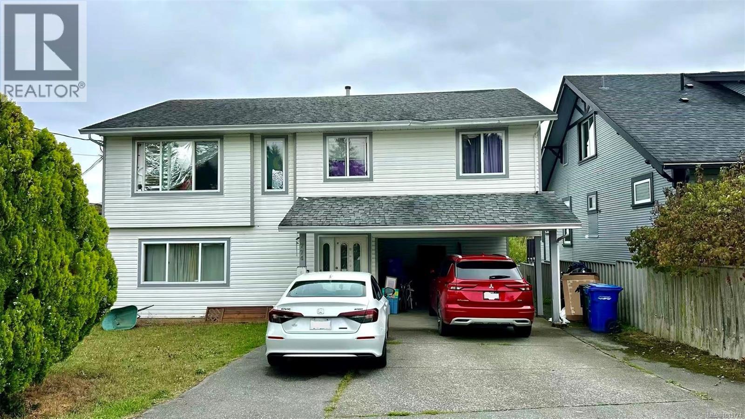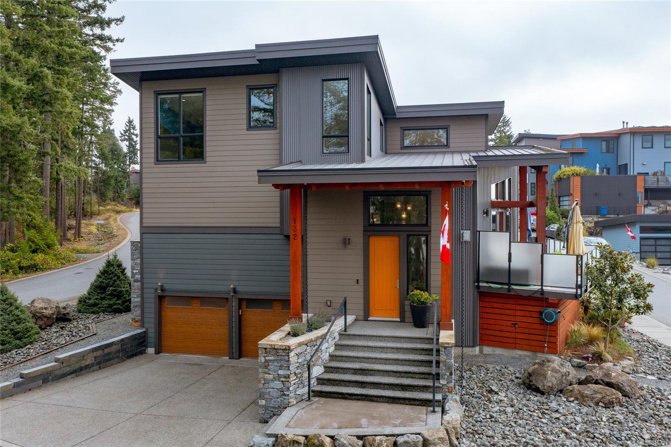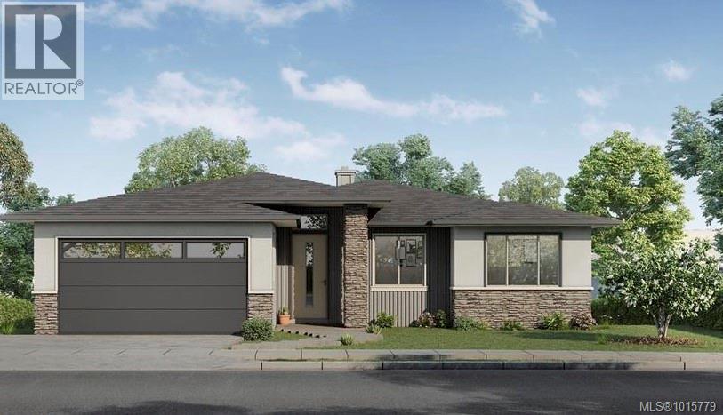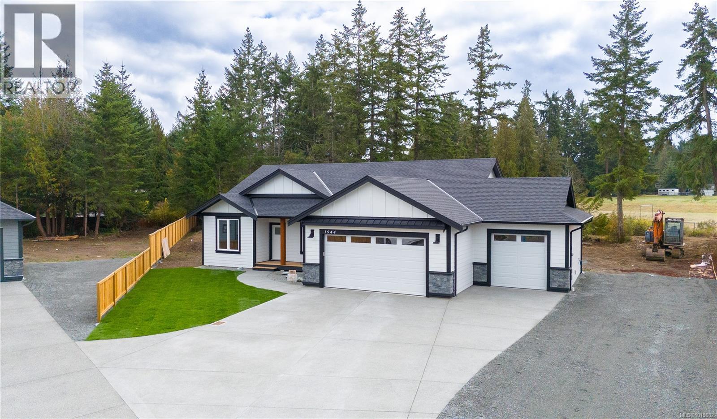
Highlights
Description
- Home value ($/Sqft)$704/Sqft
- Time on Housefulnew 2 days
- Property typeSingle family
- Median school Score
- Lot size0.60 Acre
- Year built2025
- Mortgage payment
This brand new 1,604 sq ft rancher by John Schlitz Homes offers exceptional quality and modern design on a nearly half-acre level lot. With 3 bedrooms and 2 bathrooms, the home features 9-ft ceilings throughout and vaulted ceilings in the great room, kitchen, and dining area. The chef’s kitchen is equipped with quartz counters, white cabinetry, a large island, and walk-in pantry. A rear covered patio with gas BBQ hookup provides seamless indoor-outdoor living, while the great room includes a striking fireplace and durable laminate flooring. The primary suite showcases a custom walk-in closet and ensuite with heated tile floors, tiled shower, and double vanity. Additional highlights include a triple garage with EV charger, RV/boat parking, Hardi Plank exterior with rock accents, covered front porch, and a 2.5-ton heat pump with air exchanger. Municipal water, septic system, and room for a shop complete this property just 10 minutes to downtown Nanaimo. Price plus GST. Measurements are approximate. (id:63267)
Home overview
- Cooling Air conditioned
- Heat type Forced air, heat pump
- # parking spaces 4
- # full baths 2
- # total bathrooms 2.0
- # of above grade bedrooms 3
- Has fireplace (y/n) Yes
- Community features Pets allowed, family oriented
- Subdivision Cedar
- Zoning description Residential
- Lot dimensions 0.6
- Lot size (acres) 0.6
- Building size 1604
- Listing # 1015682
- Property sub type Single family residence
- Status Active
- Dining room 4.166m X 2.819m
Level: Main - Bedroom 3.708m X 3.353m
Level: Main - Bathroom 4 - Piece
Level: Main - Ensuite 4 - Piece
Level: Main - Primary bedroom 4.039m X 4.039m
Level: Main - 1.829m X 1.829m
Level: Main - Living room 5.486m X 5.436m
Level: Main - Bedroom 3.378m X 3.353m
Level: Main - Kitchen 4.039m X 3.48m
Level: Main - Laundry 3.835m X 2.108m
Level: Main
- Listing source url Https://www.realtor.ca/real-estate/28948027/1944-woobank-rd-nanaimo-cedar
- Listing type identifier Idx

$-2,936
/ Month

