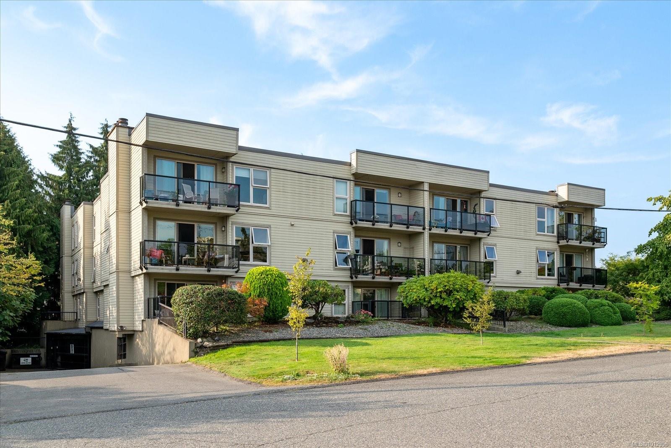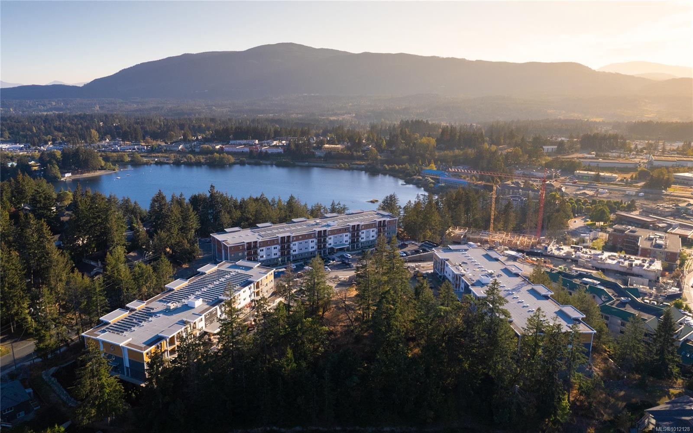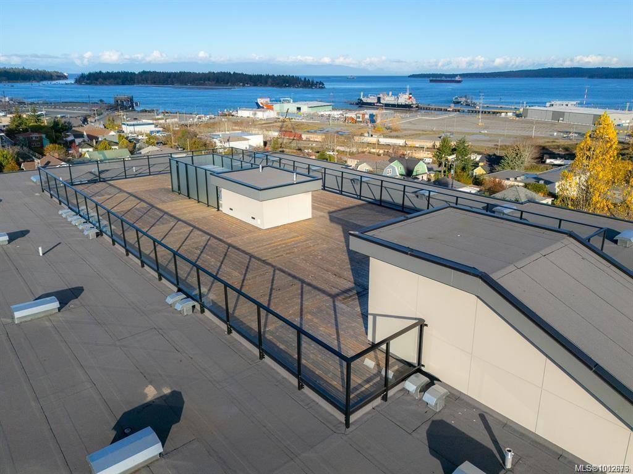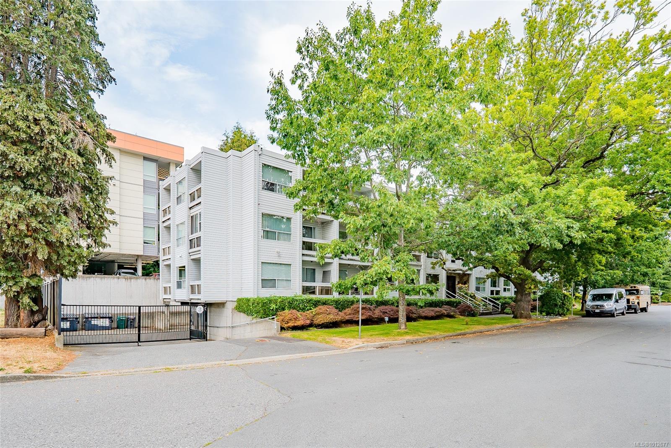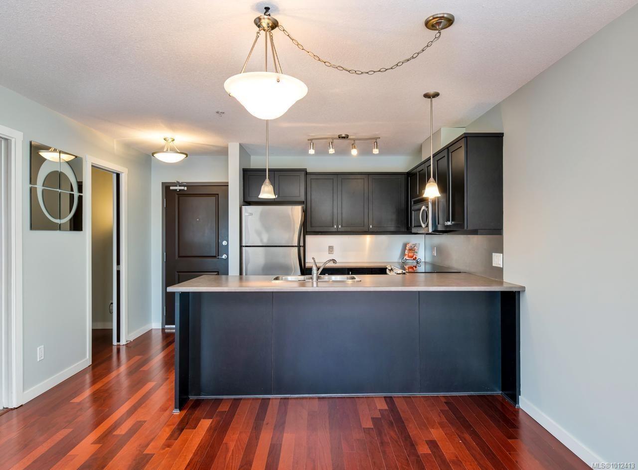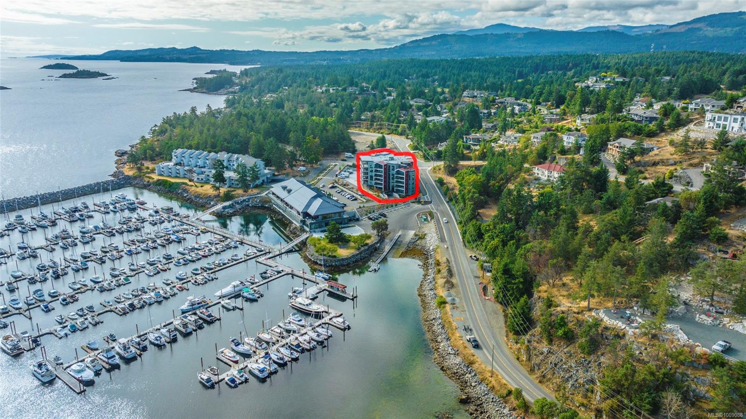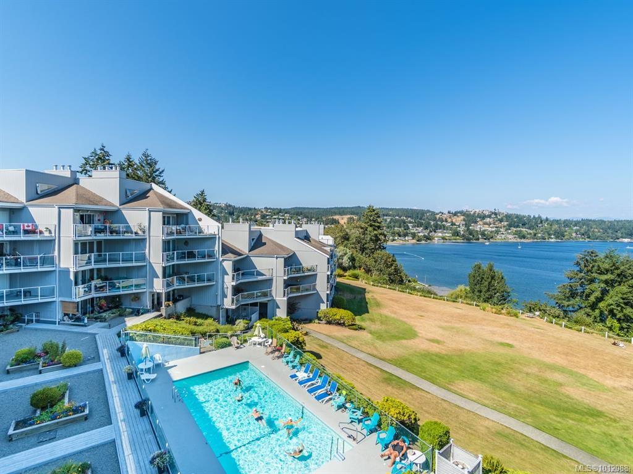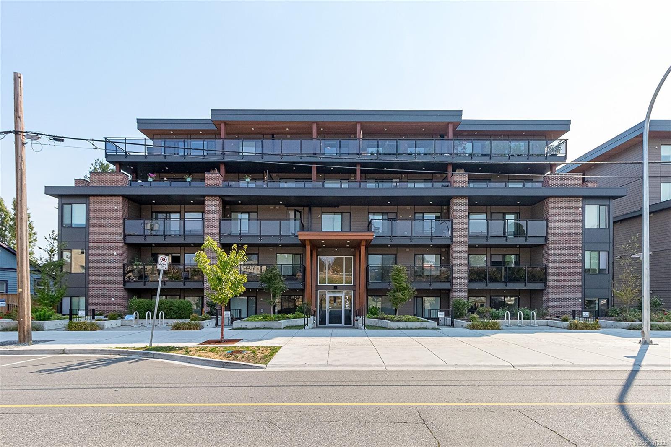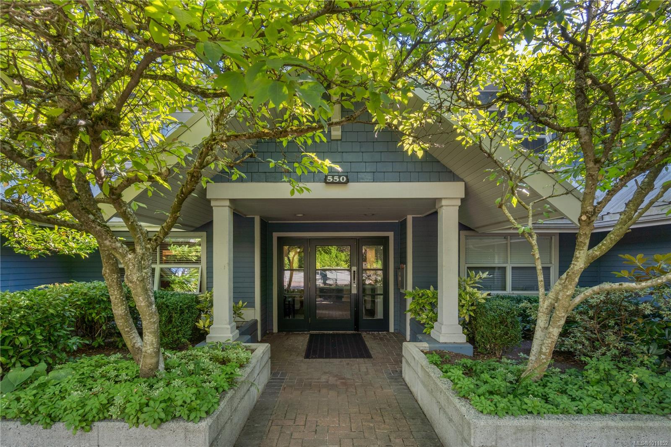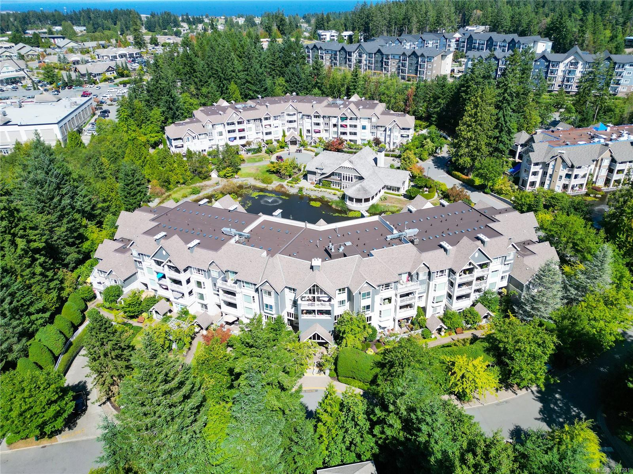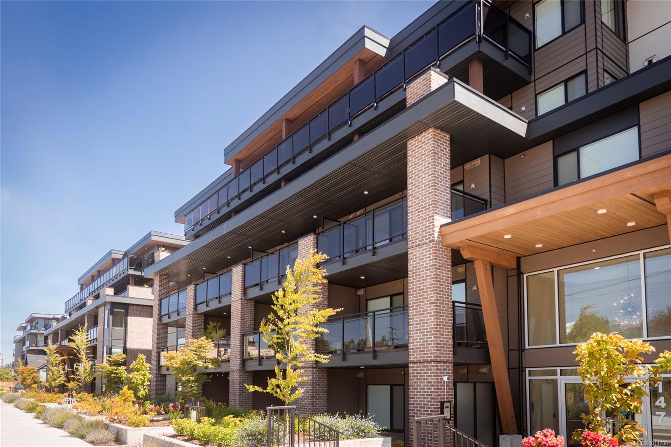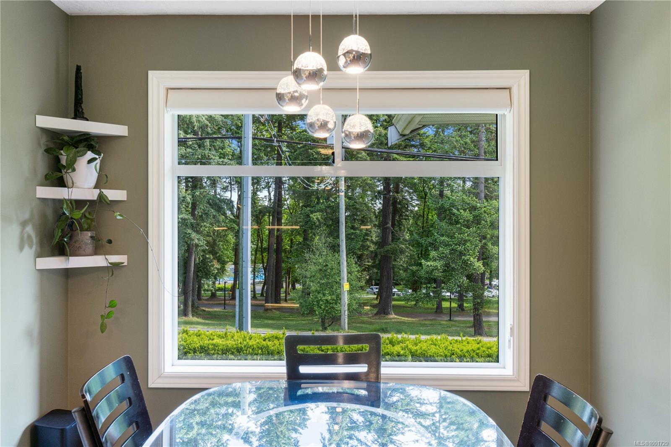
2 Doric Ave Apt 202
2 Doric Ave Apt 202
Highlights
Description
- Home value ($/Sqft)$441/Sqft
- Time on Houseful98 days
- Property typeResidential
- Median school Score
- Lot size1,742 Sqft
- Year built1994
- Mortgage payment
Beautifully maintained and thoughtfully updated, this bright 2-bed, 2-bath townhome offers a perfect blend of comfort and convenience. The refreshed kitchen features sleek countertops, cork flooring, and high-end blinds, while both bathrooms have been tastefully updated. A heat pump offers efficient year-round climate control—chill out during hot summer days or stay warm in the winter—complemented by the ambiance of a cozy gas fireplace. Large picture windows look out onto beautiful Bowen Park. Just steps from your door you can enjoy two playgrounds, a picnic area, an outdoor swimming pool, disc golf. lawn bowling and more. Whether you're relaxing on your covered balcony or strolling through the park, this home offers a lifestyle of convenience and connection to nature. Located in a well-managed, pet-friendly complex, at the edge of Nanaimo’s University District and just minutes to VIU, downtown, transit, and recreation. Move-in-ready and perfect for first-time buyers or downsizers.
Home overview
- Cooling Air conditioning
- Heat type Heat pump, natural gas
- Sewer/ septic Sewer connected
- # total stories 2
- Construction materials Insulation: ceiling, insulation: walls, stucco
- Foundation Concrete perimeter
- Roof Asphalt shingle
- Exterior features Balcony/deck
- # parking spaces 1
- Parking desc Guest, open
- # total bathrooms 2.0
- # of above grade bedrooms 2
- # of rooms 10
- Flooring Mixed
- Has fireplace (y/n) Yes
- Laundry information In house
- County Nanaimo city of
- Area Nanaimo
- Subdivision Parkview heights
- Water source Municipal
- Zoning description Multi-family
- Exposure Northwest
- Lot size (acres) 0.04
- Basement information None
- Building size 1112
- Mls® # 1001729
- Property sub type Condominium
- Status Active
- Tax year 2024
- Laundry Main: 2.642m X 1.93m
Level: Main - Bedroom Main: 3.353m X 3.073m
Level: Main - Primary bedroom Main: 4.318m X 3.454m
Level: Main - Bathroom Main
Level: Main - Ensuite Main
Level: Main - Den Main: 3.251m X 3.073m
Level: Main - Kitchen Main: 2.972m X 2.642m
Level: Main - Dining room Main: 2.642m X 2.21m
Level: Main - Living room Main: 4.724m X 3.683m
Level: Main - Main: 1.321m X 2.337m
Level: Main
- Listing type identifier Idx

$-873
/ Month

