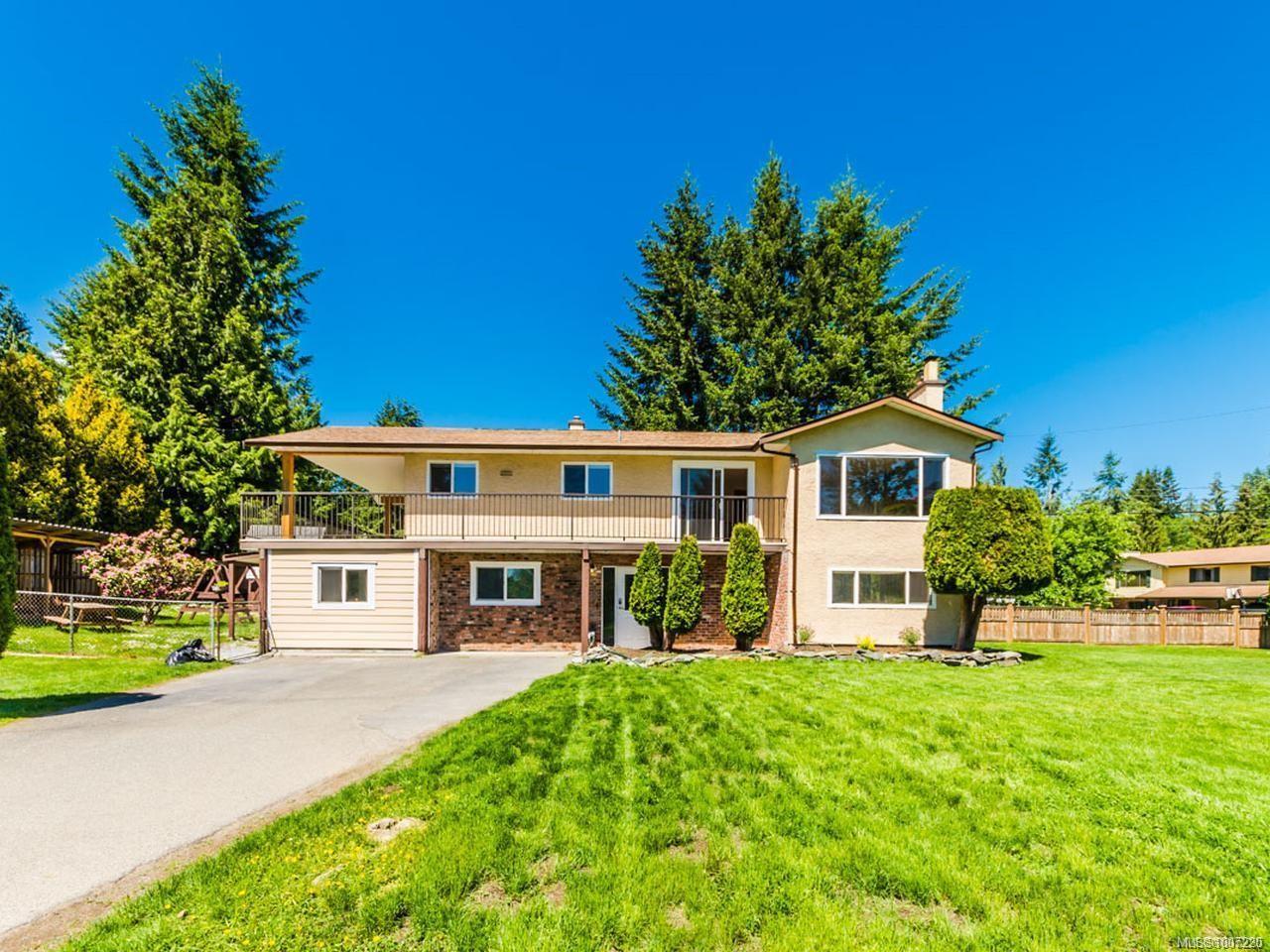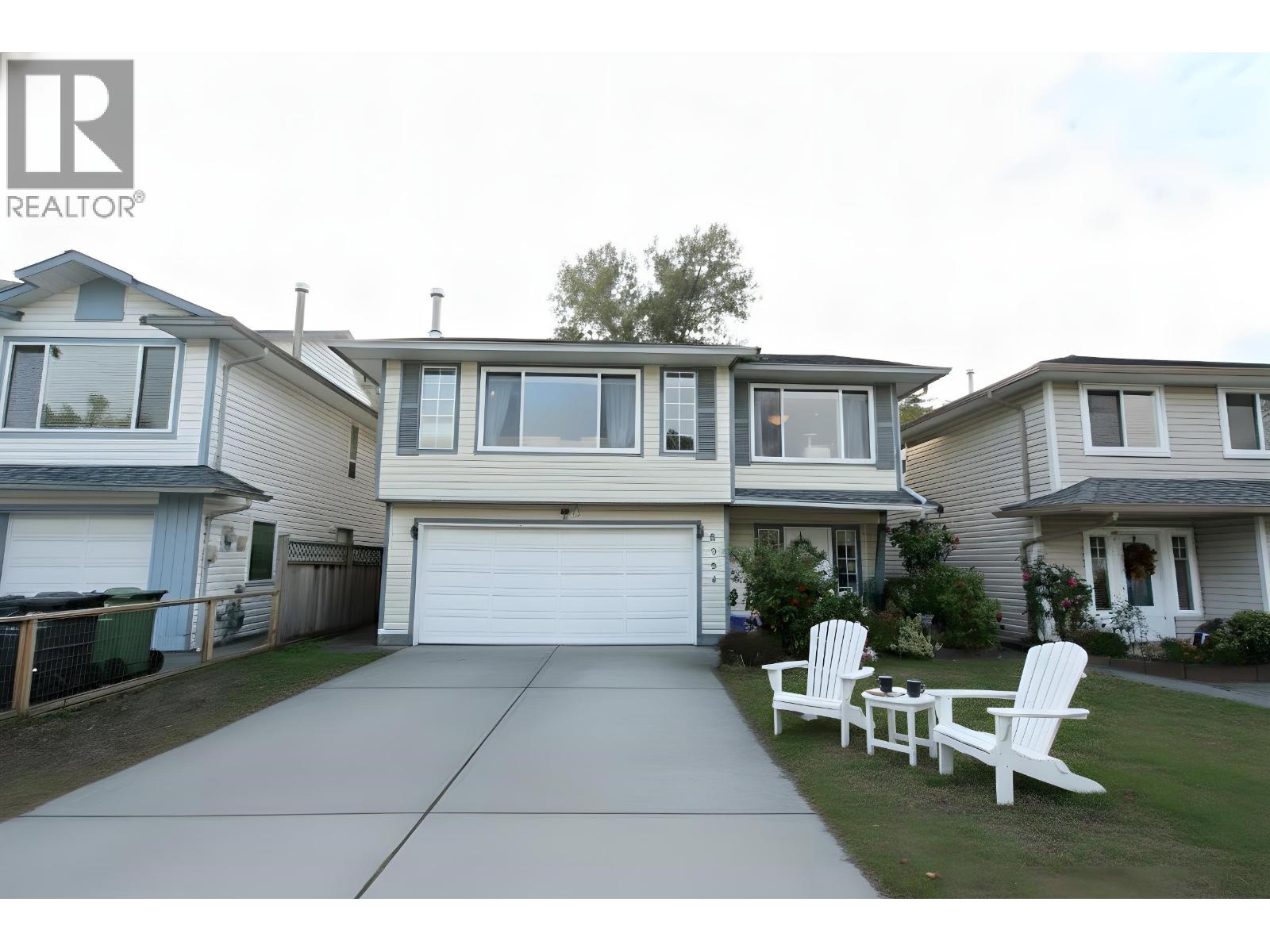- Houseful
- BC
- Nanaimo
- Cinnabar Valley
- 2001 Lakeside Dr

2001 Lakeside Dr
For Sale
103 Days
$1,098,000 $102K
$1,200,000
3 beds
4 baths
2,783 Sqft
2001 Lakeside Dr
For Sale
103 Days
$1,098,000 $102K
$1,200,000
3 beds
4 baths
2,783 Sqft
Highlights
This home is
27%
Time on Houseful
103 Days
School rated
4.5/10
Nanaimo
-2.51%
Description
- Home value ($/Sqft)$431/Sqft
- Time on Houseful103 days
- Property typeResidential
- Neighbourhood
- Median school Score
- Lot size0.40 Acre
- Year built1973
- Mortgage payment
Prime R-5 zoned corner lot with a development potential for up to 4 dwellings—perfect for investors! Verify with the City of Nanaimo for confirmation. Partially renovated home with spacious living areas, wood-burning fireplace, customizable kitchen, and large primary suite with clawfoot tub. Includes legal 1-bed suite for rental income. Ample parking, upper patio, near shops and trails. Ideal for your dream home or investment!
Stephanie Hoolsema
of Sutton Group Seafair Realty,
MLS®#1007220 updated 1 month ago.
Houseful checked MLS® for data 1 month ago.
Home overview
Amenities / Utilities
- Cooling None
- Heat type Forced air, natural gas
- Sewer/ septic Sewer to lot
Exterior
- Construction materials Frame wood, insulation: walls, stucco
- Foundation Concrete perimeter
- Roof Asphalt shingle
- Exterior features Balcony/deck, fenced, garden, playground
- # parking spaces 4
- Parking desc Additional parking, open
Interior
- # total bathrooms 4.0
- # of above grade bedrooms 3
- # of rooms 16
- Flooring Hardwood, mixed
- Appliances Dishwasher, dryer, refrigerator, washer
- Has fireplace (y/n) Yes
- Laundry information In house, in unit
- Interior features Dining room, eating area, soaker tub
Location
- County Nanaimo regional district
- Area Nanaimo
- Water source Municipal
- Zoning description Residential
- Directions Nonmem
Lot/ Land Details
- Exposure Southeast
- Lot desc Easy access
Overview
- Lot size (acres) 0.4
- Basement information Crawl space
- Building size 2783
- Mls® # 1007220
- Property sub type Single family residence
- Status Active
- Tax year 2024
Rooms Information
metric
- Bathroom Lower
Level: Lower - Bedroom Lower: 3.454m X 2.794m
Level: Lower - Living room Lower: 3.81m X 3.2m
Level: Lower - Laundry Lower: 1.524m X 0.813m
Level: Lower - Kitchen Lower: 3.175m X 2.743m
Level: Lower - Bathroom Lower
Level: Lower - Family room Lower: 6.35m X 3.683m
Level: Lower - Lower: 5.156m X 3.708m
Level: Lower - Primary bedroom Main: 5.283m X 3.835m
Level: Main - Bedroom Main: 4.089m X 3.632m
Level: Main - Bathroom Main
Level: Main - Living room Main: 5.182m X 3.835m
Level: Main - Dining room Main: 3.073m X 2.819m
Level: Main - Bathroom Main
Level: Main - Main: 3.175m X 1.778m
Level: Main - Kitchen Main: 5.766m X 3.175m
Level: Main
SOA_HOUSEKEEPING_ATTRS
- Listing type identifier Idx

Lock your rate with RBC pre-approval
Mortgage rate is for illustrative purposes only. Please check RBC.com/mortgages for the current mortgage rates
$-3,200
/ Month25 Years fixed, 20% down payment, % interest
$
$
$
%
$
%

Schedule a viewing
No obligation or purchase necessary, cancel at any time












