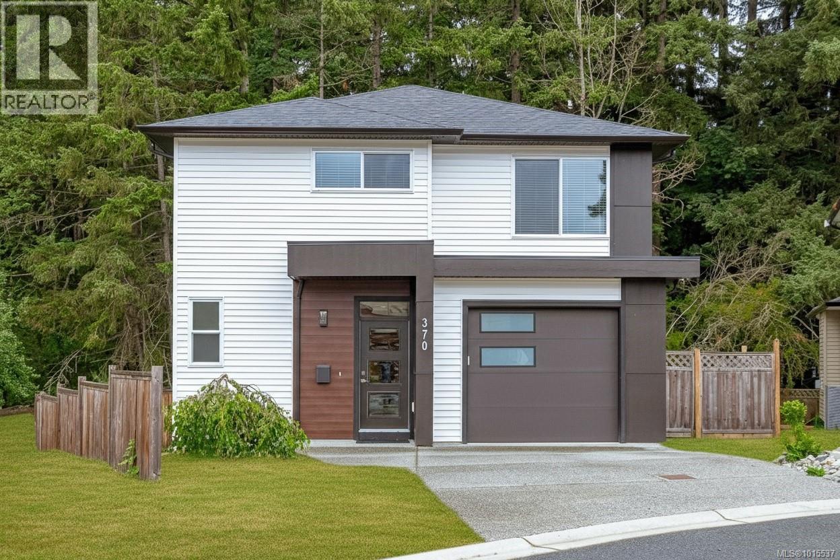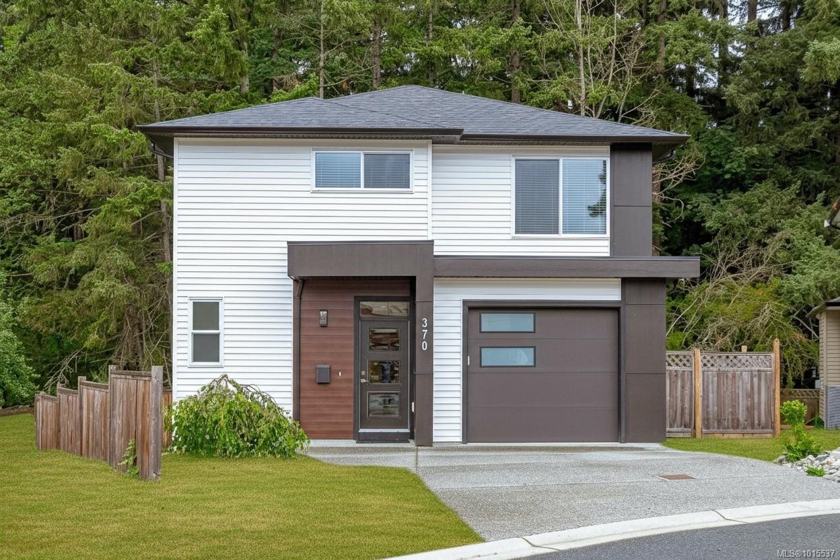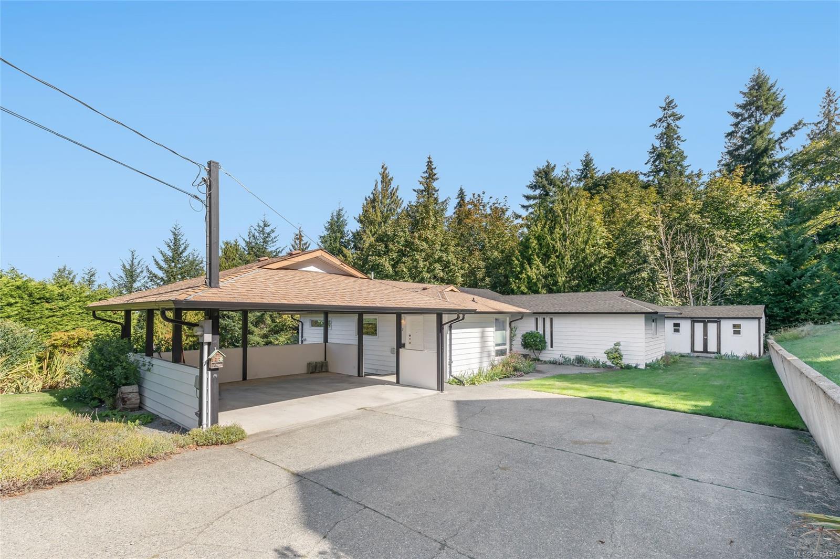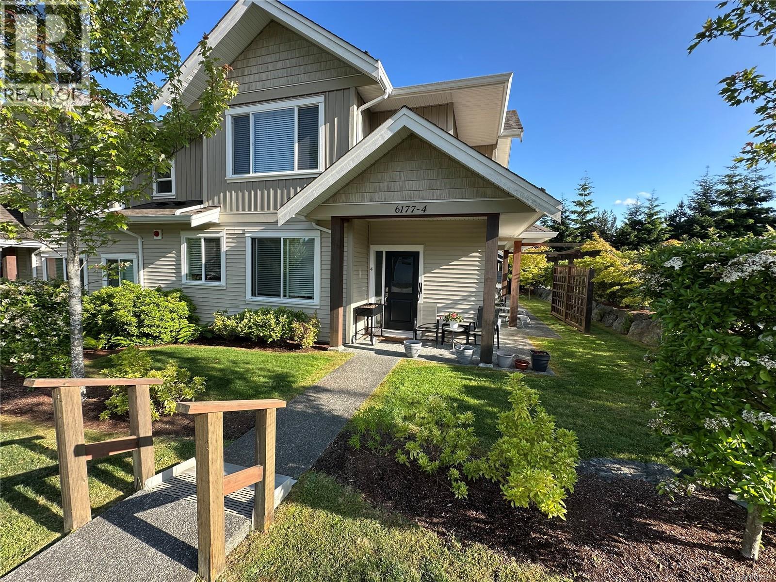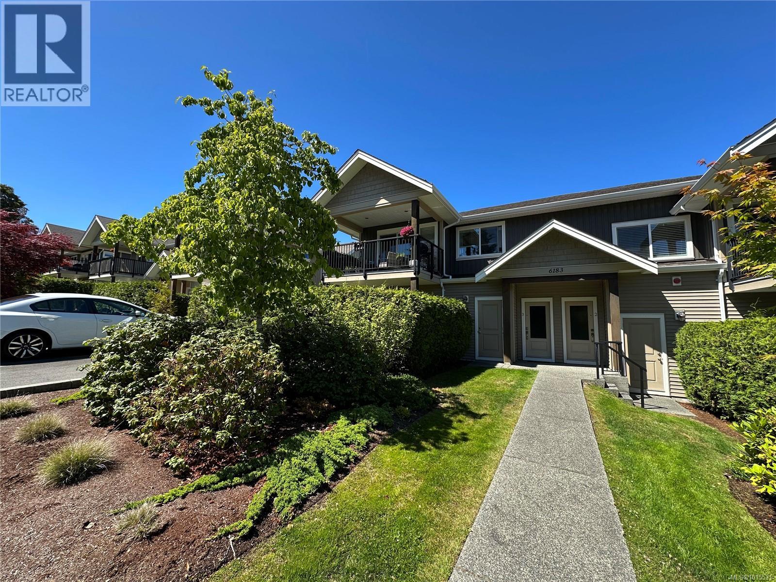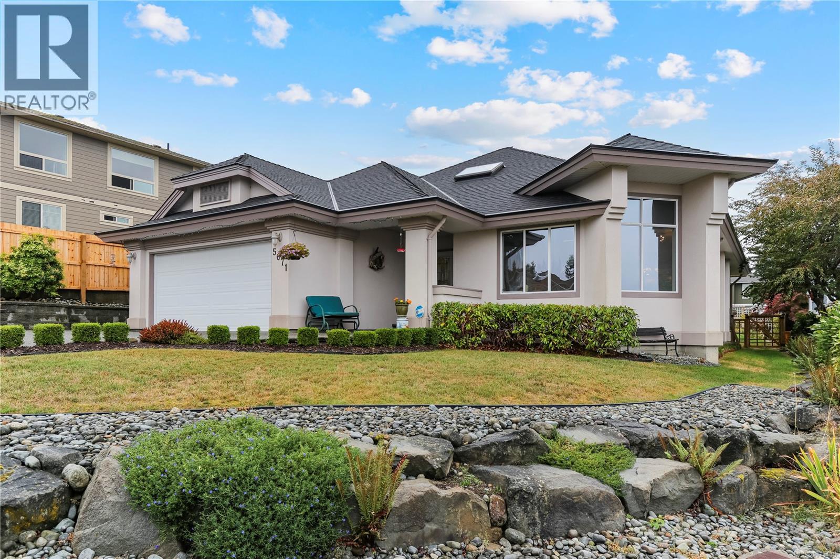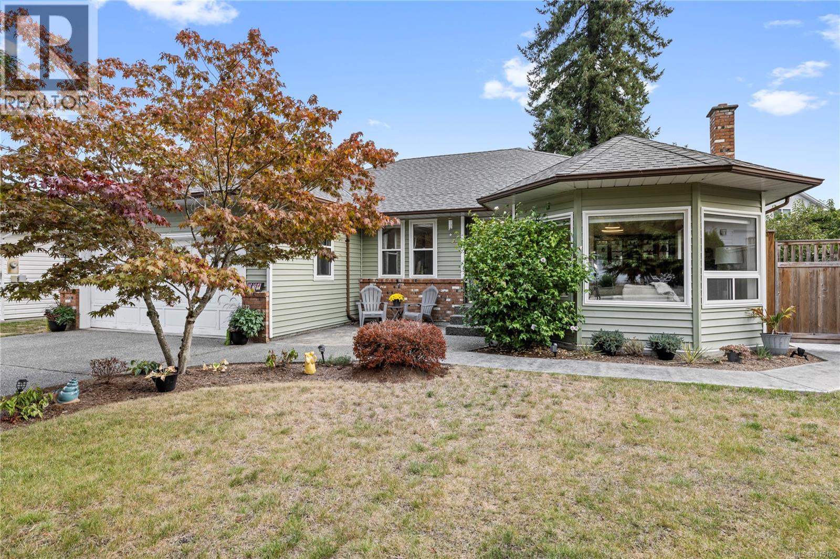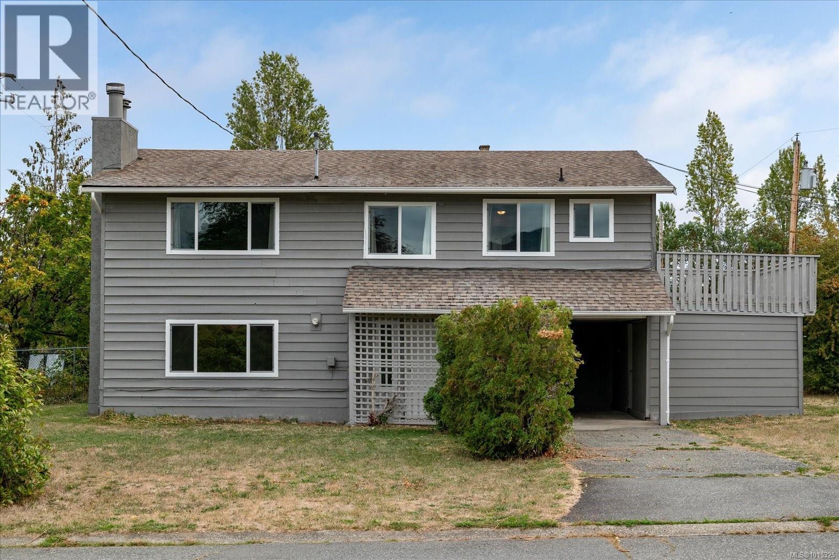
Highlights
Description
- Home value ($/Sqft)$346/Sqft
- Time on Housefulnew 46 hours
- Property typeSingle family
- Median school Score
- Year built1981
- Mortgage payment
This 4-bedroom home with a suite is tucked away on a quiet no-through street in a sought-after neighbourhood. Just blocks from Vancouver Island University, Nanaimo District Secondary School, the Aquatic Centre, sports fields, and ice arenas, the property offers both convenience and lifestyle. The main floor features a spacious living/dining room, an eat-in kitchen with sundeck access, mountain views, and desirable southern exposure. The primary bedroom includes a 2-piece ensuite, while two additional bedrooms complete the upper level. Downstairs, the bright one bedroom and den suite provides excellent flexibility for extended family or mortgage help. Recent renovations include vinyl windows, fresh paint, new countertops, and numerous other improvements, making this home move-in ready. With its central location, thoughtful updates, and income potential, this is an excellent opportunity in one of Nanaimo’s most convenient areas. (id:63267)
Home overview
- Cooling None
- Heat type Baseboard heaters
- # parking spaces 4
- # full baths 3
- # total bathrooms 3.0
- # of above grade bedrooms 4
- Subdivision University district
- View Mountain view
- Zoning description Residential
- Lot dimensions 7405
- Lot size (acres) 0.17398967
- Building size 2025
- Listing # 1015325
- Property sub type Single family residence
- Status Active
- Dining room 4.115m X 2.337m
Level: Lower - Kitchen 4.039m X 3.556m
Level: Lower - Living room 4.115m X 3.327m
Level: Lower - Bathroom 4 - Piece
Level: Lower - Den 3.531m X 2.642m
Level: Lower - 2.235m X 2.87m
Level: Lower - Bedroom 3.531m X 2.642m
Level: Lower - Bathroom 4 - Piece
Level: Main - Bedroom 3.099m X 2.718m
Level: Main - Kitchen 4.75m X 3.861m
Level: Main - Living room Measurements not available X 3.962m
Level: Main - Primary bedroom 3.099m X 3.708m
Level: Main - Dining room 2.743m X Measurements not available
Level: Main - Ensuite 2 - Piece
Level: Main - Bedroom 3.099m X 3.607m
Level: Main
- Listing source url Https://www.realtor.ca/real-estate/28927541/202-derby-pl-nanaimo-university-district
- Listing type identifier Idx

$-1,866
/ Month



