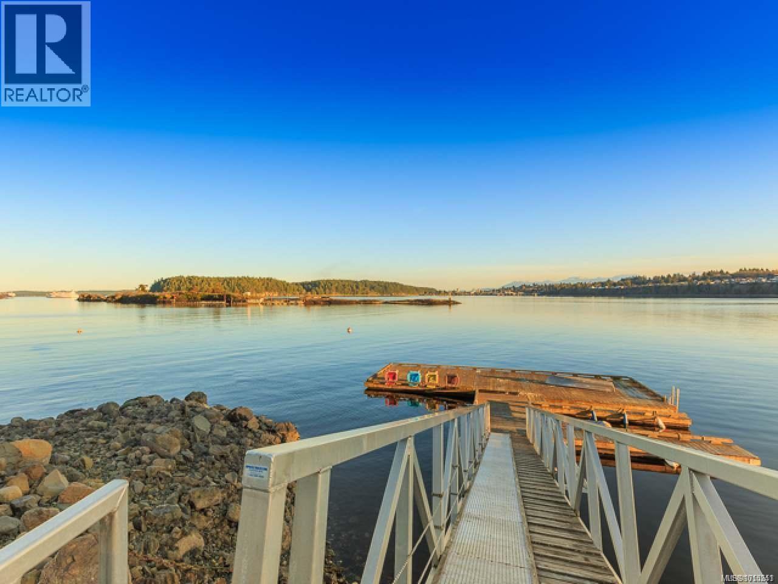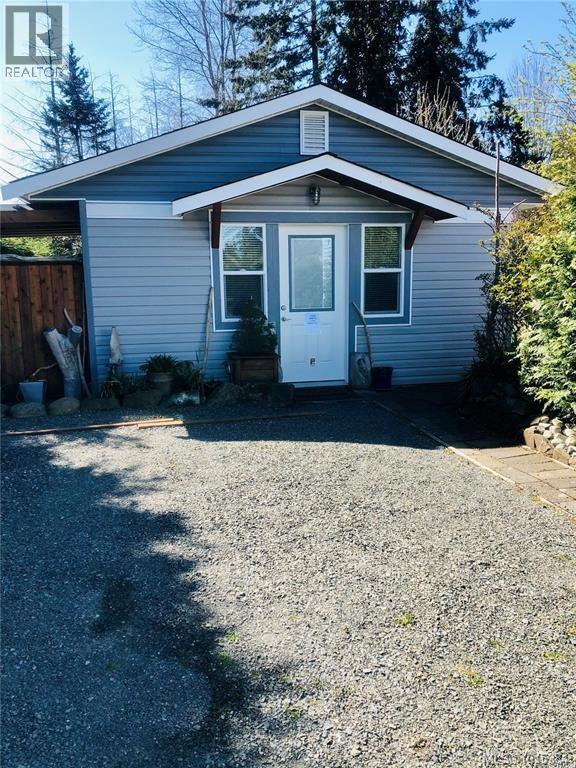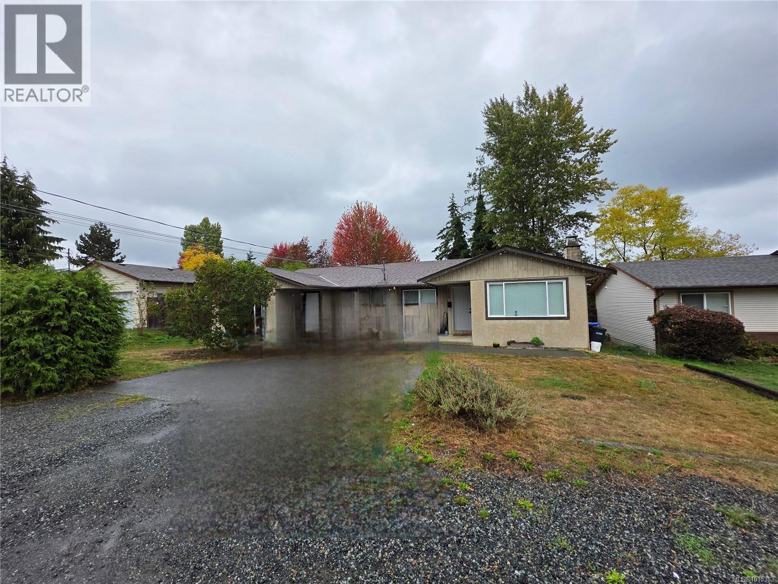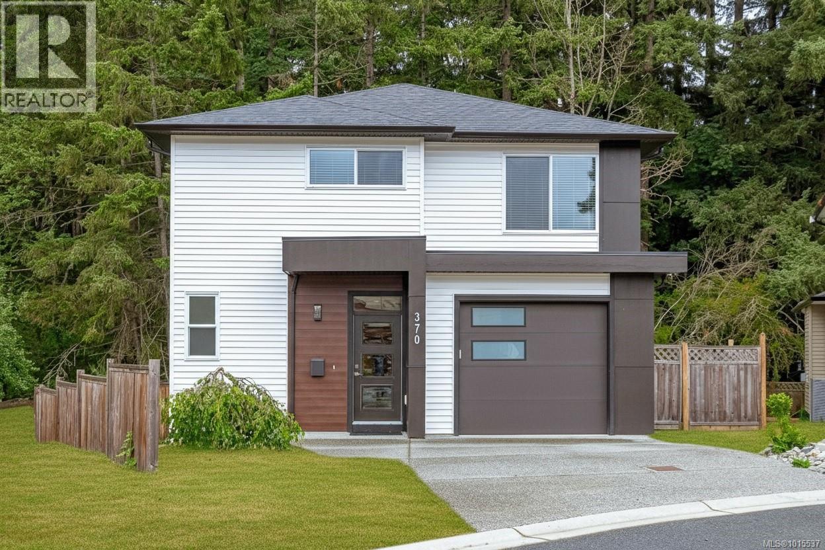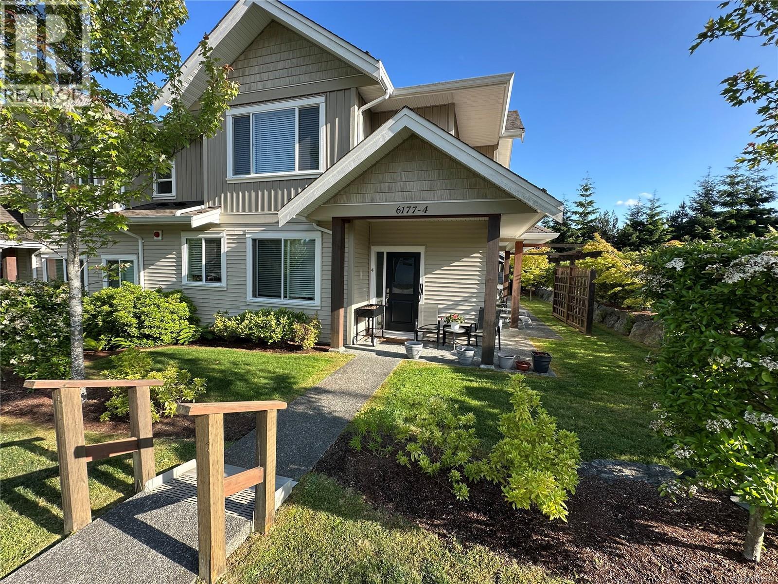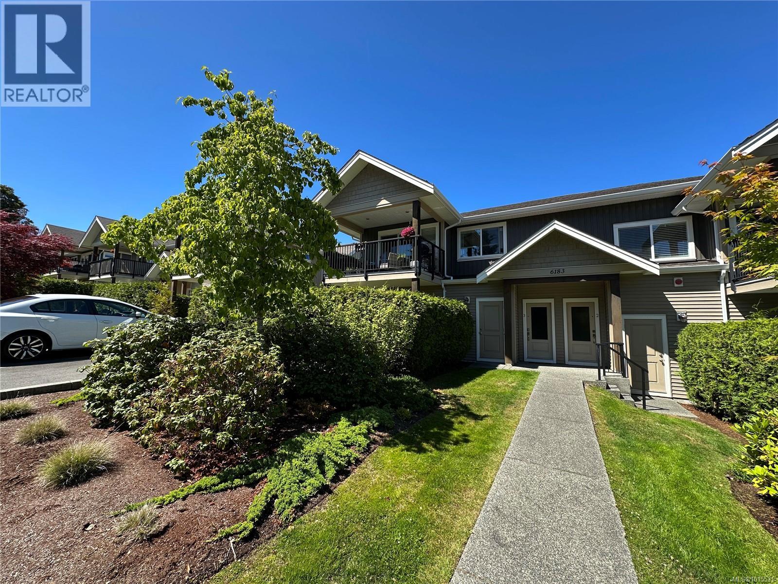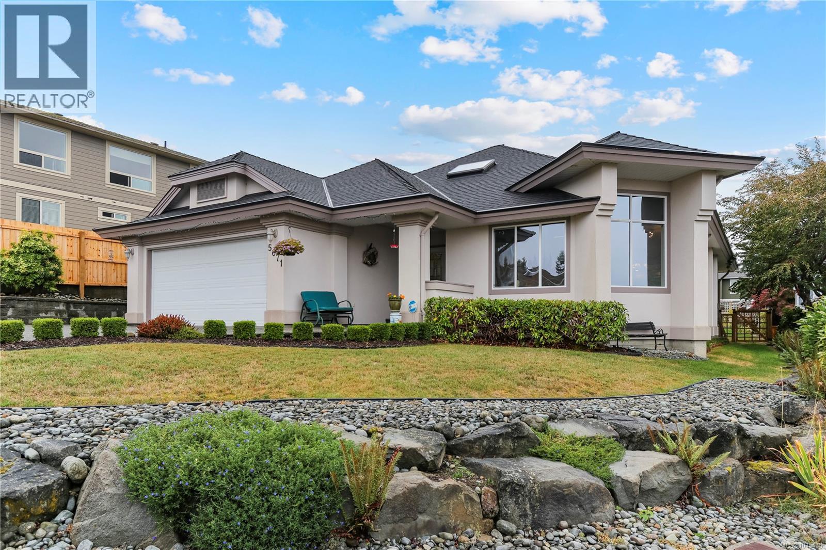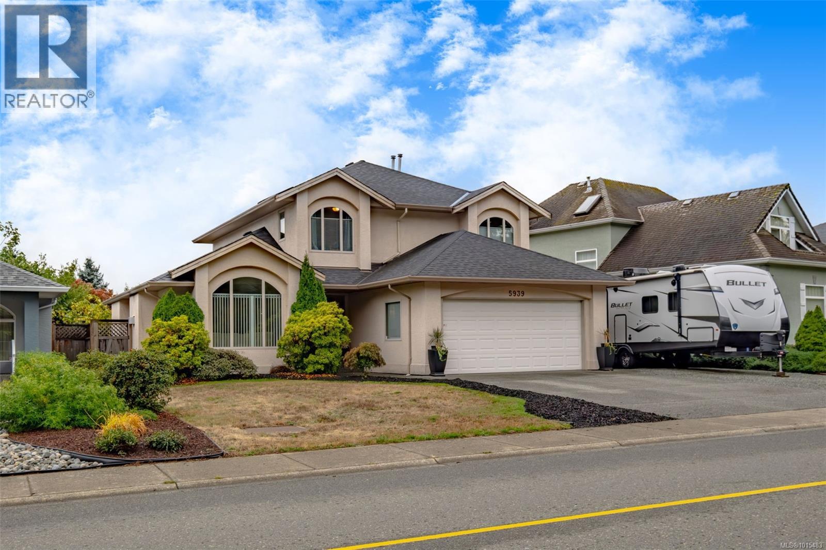- Houseful
- BC
- Nanaimo
- Cathers Lake
- 2027 Cather View Pl
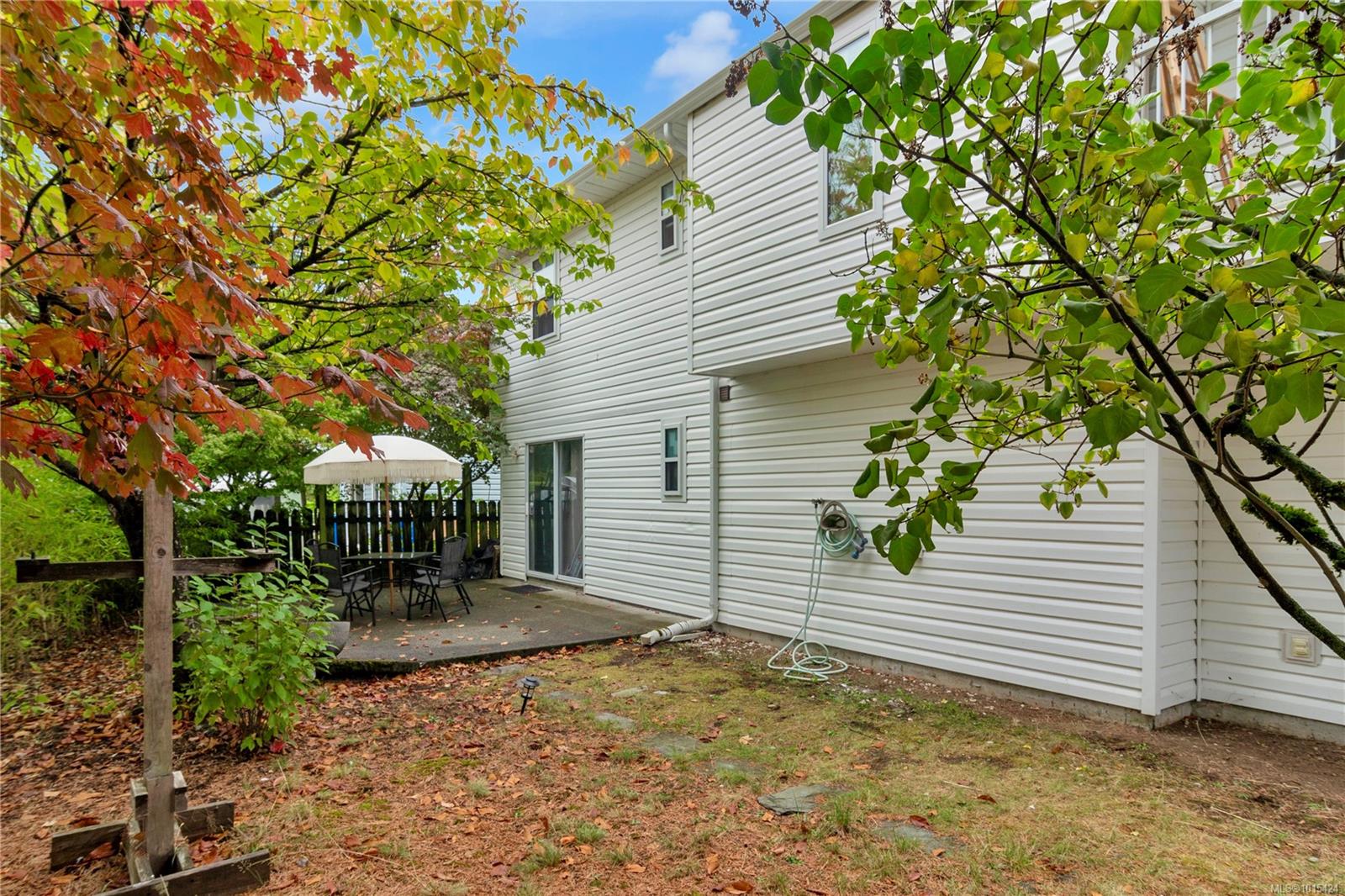
Highlights
Description
- Home value ($/Sqft)$449/Sqft
- Time on Housefulnew 3 hours
- Property typeResidential
- Neighbourhood
- Median school Score
- Lot size5,227 Sqft
- Year built1990
- Mortgage payment
Welcome to this charming 3-bedroom, 2-bathroom home on Cather View Place, a quiet cul-de-sac located directly across from scenic Cathers Lake and just minutes to Westwood Lake’s trails and recreation. Perfect for families and outdoor enthusiasts, this home offers a bright and inviting layout with all-new windows installed in 2024. The upper level features the main living space with two comfortable bedrooms with large closets, a full bath, and a spacious living/dining area filled with natural light. Downstairs you’ll find a large bedroom, bathroom, and laundry—ideal for teens, extended family, guests or a private primary. Outside, enjoy a private patio space and a carport for convenience. With its blend of functionality and lifestyle, this property is an excellent opportunity to secure a home in one of Nanaimo’s desirable neighbourhoods. Whether you love walking, hiking, or simply enjoying the lake views, this location offers it all
Home overview
- Cooling None
- Heat type Baseboard
- Sewer/ septic Sewer connected
- Construction materials Frame wood
- Foundation Concrete perimeter
- Roof Asphalt shingle
- Exterior features Balcony/patio, fencing: partial, low maintenance yard
- # parking spaces 4
- Parking desc Carport, driveway, on street, rv access/parking
- # total bathrooms 2.0
- # of above grade bedrooms 3
- # of rooms 9
- Appliances F/s/w/d
- Has fireplace (y/n) No
- Laundry information In house
- Interior features Ceiling fan(s), dining/living combo
- County Nanaimo city of
- Area Nanaimo
- Water source Municipal
- Zoning description Residential
- Exposure North
- Lot desc Cul-de-sac, family-oriented neighbourhood, no through road, recreation nearby
- Lot size (acres) 0.12
- Basement information Finished
- Building size 1534
- Mls® # 1015424
- Property sub type Single family residence
- Status Active
- Virtual tour
- Tax year 2025
- Primary bedroom Lower: 21m X 11m
Level: Lower - Laundry Lower: 8m X 5m
Level: Lower - Bathroom Lower: 9m X 7m
Level: Lower - Living room Main: 17m X 11m
Level: Main - Bedroom Main: 12m X 8m
Level: Main - Dining room Main: 13m X 10m
Level: Main - Bathroom Main: 8m X 7m
Level: Main - Kitchen Main: 12m X 9m
Level: Main - Bedroom Main: 13m X 10m
Level: Main
- Listing type identifier Idx

$-1,837
/ Month

