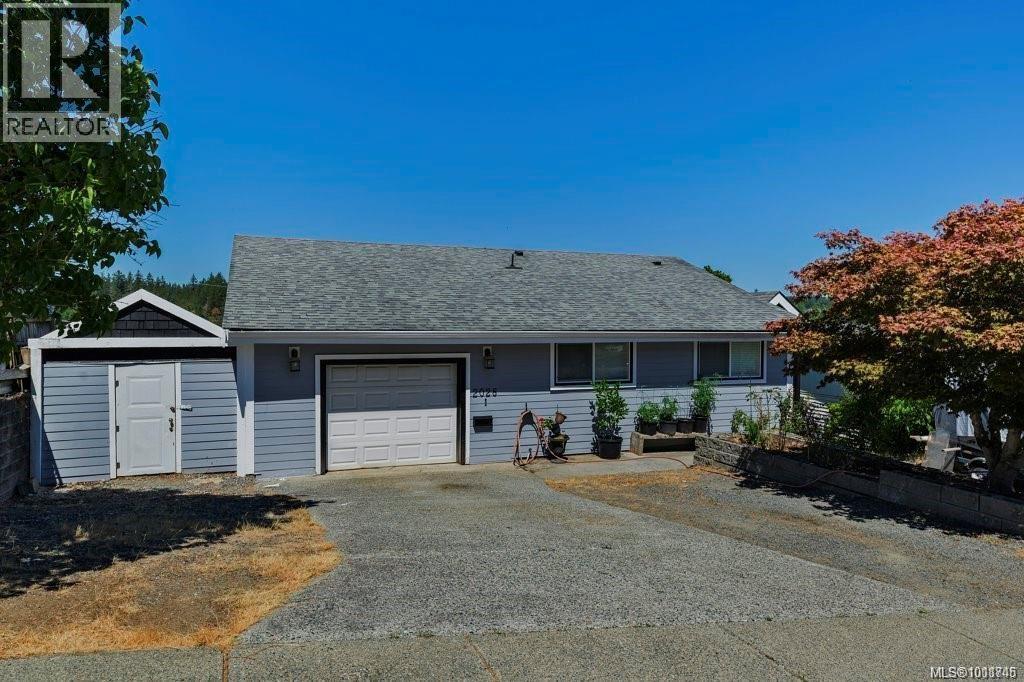- Houseful
- BC
- Nanaimo
- Cathers Lake
- 2028 Cathers Dr

Highlights
This home is
5%
Time on Houseful
61 Days
School rated
4.5/10
Nanaimo
-2.51%
Description
- Home value ($/Sqft)$239/Sqft
- Time on Houseful61 days
- Property typeSingle family
- Neighbourhood
- Median school Score
- Year built1985
- Mortgage payment
A much loved area with a tranquil view to instantly put you at ease every time you step into your sanctuary that is this charming home for sale! A main level entry with a unique layout, 2 big bedrooms and a ton of storage, you will love how your dining room is situated to take advantage of the pastoral scenery laid out before you. The soaring eagles are a regular occurrence! Featuring a separate workshop as well as a one bedroom suite, there is also a large garden and chicken coop to take advantage of and enjoy! Close to terrific schools, with easy access to the highway and a short drive to grocery stores, restaurants and more, this well built house is ready for you to make it your own! (id:63267)
Home overview
Amenities / Utilities
- Cooling Air conditioned
- Heat source Electric
- Heat type Baseboard heaters, heat pump
Exterior
- # parking spaces 2
Interior
- # full baths 3
- # total bathrooms 3.0
- # of above grade bedrooms 3
Location
- Subdivision Cathers lake
- View Valley view
- Zoning description Residential
- Directions 2094178
Lot/ Land Details
- Lot dimensions 6505
Overview
- Lot size (acres) 0.15284304
- Building size 3545
- Listing # 1011745
- Property sub type Single family residence
- Status Active
Rooms Information
metric
- Kitchen 2.946m X 3.378m
Level: Lower - Bathroom 1.473m X 3.454m
Level: Lower - 9.627m X 3.531m
Level: Lower - Storage 1.295m X 3.937m
Level: Lower - Bedroom 3.658m X 3.988m
Level: Lower - Dining room 3.048m X 2.946m
Level: Lower - Dining room 3.023m X 3.708m
Level: Main - Bathroom 2.388m X 3.226m
Level: Main - Primary bedroom 3.505m X 3.886m
Level: Main - Kitchen 4.039m X 3.531m
Level: Main - 4.851m X 1.702m
Level: Main - Storage 3.15m X 10.643m
Level: Main - Bedroom 3.454m X 3.277m
Level: Main - Laundry 1.651m X 0.914m
Level: Main - Balcony 6.045m X 4.674m
Level: Main - Porch 1.88m X 1.219m
Level: Main - Ensuite 1.702m X 1.219m
Level: Main - Living room 8.661m X 4.064m
Level: Main
SOA_HOUSEKEEPING_ATTRS
- Listing source url Https://www.realtor.ca/real-estate/28762995/2028-cathers-dr-nanaimo-south-jingle-pot
- Listing type identifier Idx
The Home Overview listing data and Property Description above are provided by the Canadian Real Estate Association (CREA). All other information is provided by Houseful and its affiliates.

Lock your rate with RBC pre-approval
Mortgage rate is for illustrative purposes only. Please check RBC.com/mortgages for the current mortgage rates
$-2,264
/ Month25 Years fixed, 20% down payment, % interest
$
$
$
%
$
%

Schedule a viewing
No obligation or purchase necessary, cancel at any time
Nearby Homes
Real estate & homes for sale nearby












