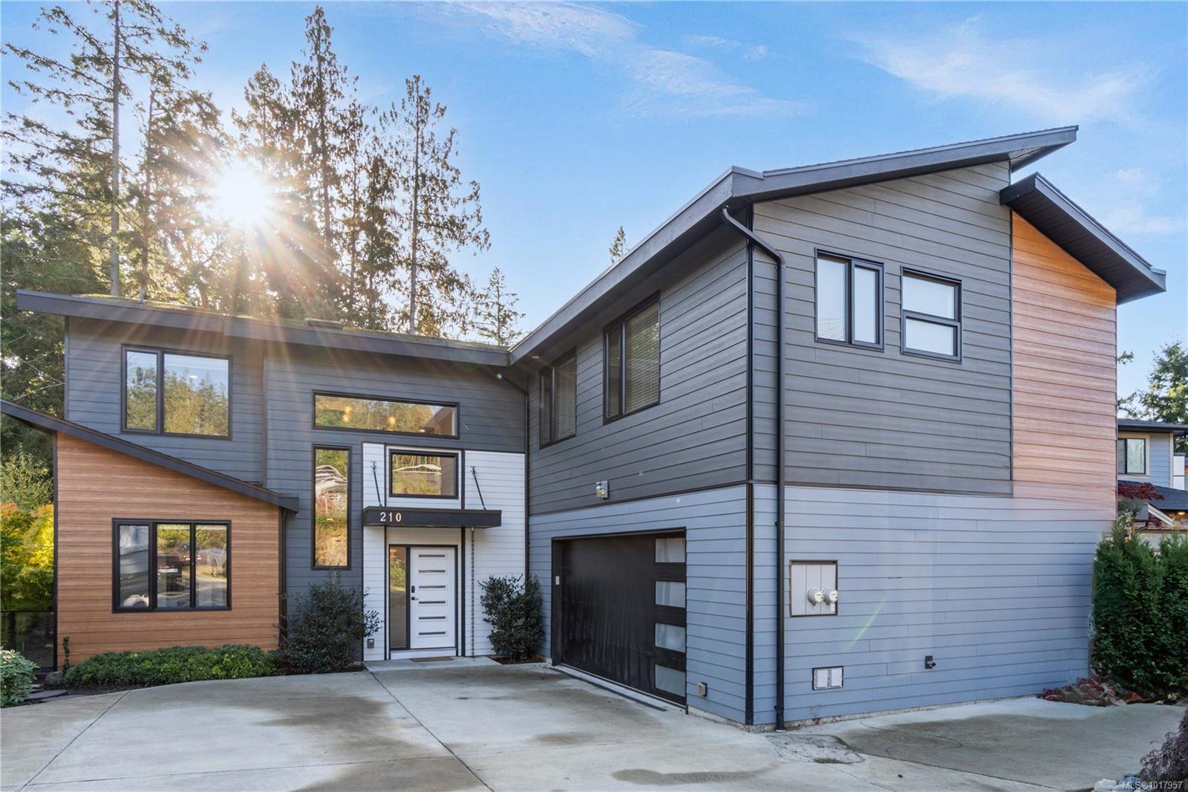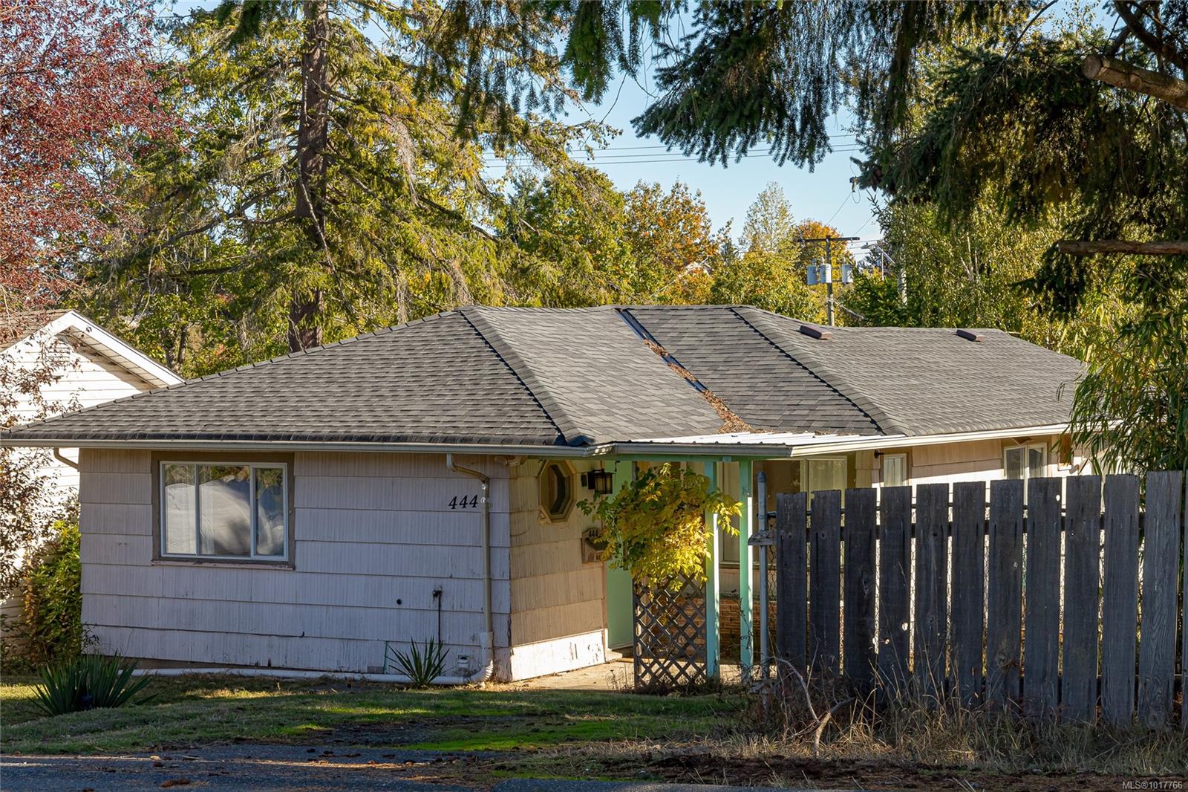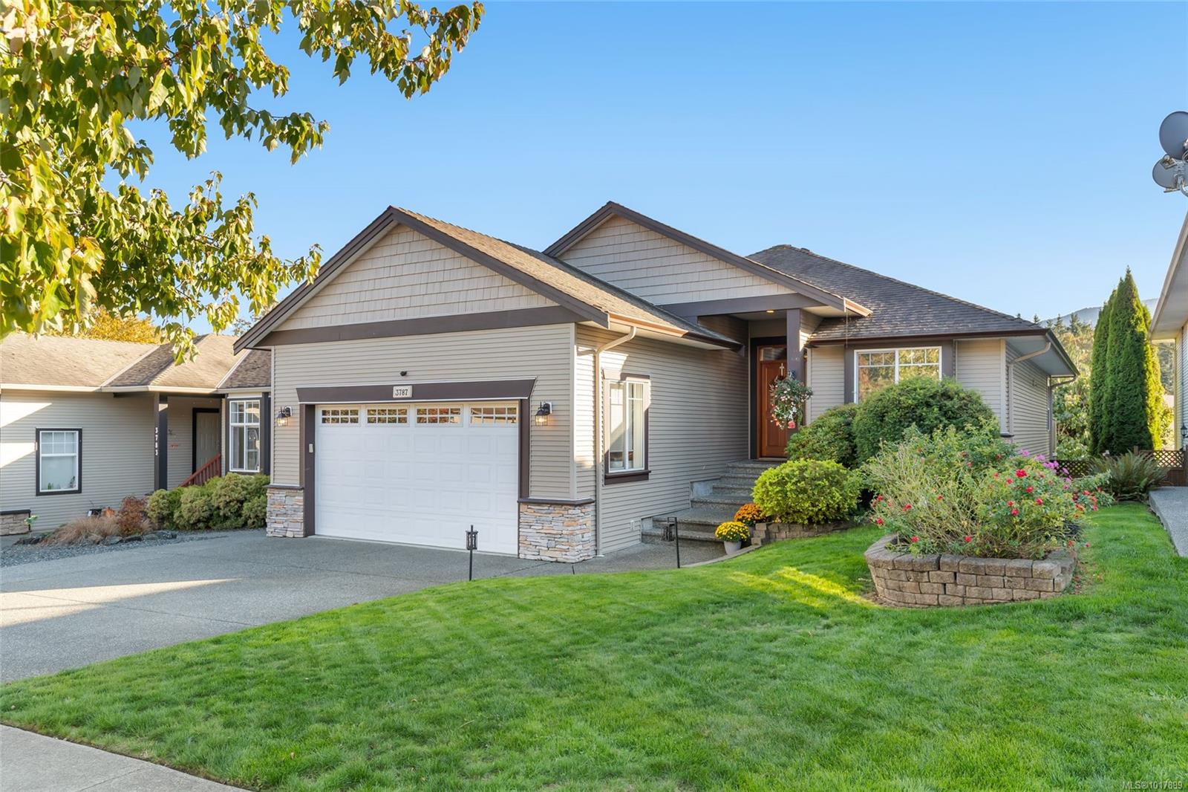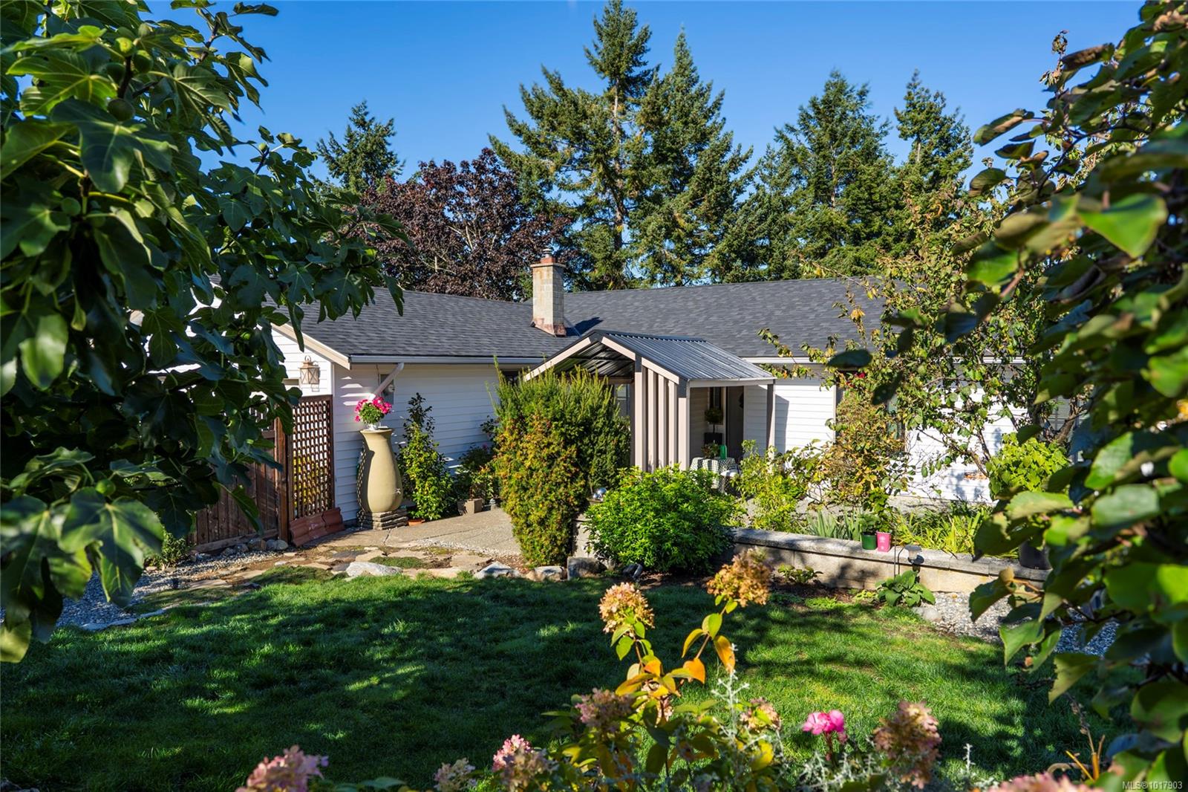
Highlights
Description
- Home value ($/Sqft)$420/Sqft
- Time on Housefulnew 13 hours
- Property typeResidential
- StyleWest coast
- Median school Score
- Lot size10,454 Sqft
- Year built2017
- Garage spaces1
- Mortgage payment
Featured in a leading modern home magazine, this architectural masterpiece blends style, function, and comfort. A floating glass staircase, vaulted ceilings, and open, light-filled layout create a striking first impression. The designer kitchen showcases a counter-to-ceiling picture framed window and butler’s pantry, while the living area opens to a large patio with glass railings and a hot tub surrounded by forest views. Upstairs offers a luxurious master suite with spa ensuite and walk-in closet, two additional bedrooms and a full bath. The lower level includes an office and versatile rec room/bedroom with powder room, perfect for bonus family space. Above the garage, a private one-bedroom suite adds flexibility for guests or income. Set on a large partially treed lot, new stairs now provide direct access from the backyard into over 400 acres of parkland - the ultimate connection between modern living and nature.
Home overview
- Cooling Air conditioning
- Heat type Forced air, heat pump, natural gas
- Sewer/ septic Sewer to lot
- Utilities Natural gas connected
- Construction materials Cement fibre, insulation: ceiling, insulation: walls
- Foundation Concrete perimeter
- Roof Asphalt shingle
- Exterior features Fencing: full, low maintenance yard, sprinkler system
- # garage spaces 1
- # parking spaces 4
- Has garage (y/n) Yes
- Parking desc Garage
- # total bathrooms 5.0
- # of above grade bedrooms 6
- # of rooms 19
- Flooring Laminate
- Appliances Hot tub
- Has fireplace (y/n) Yes
- Laundry information In house
- County Nanaimo city of
- Area Nanaimo
- Subdivision The ridge
- Water source Municipal
- Zoning description Residential
- Exposure North
- Lot desc Family-oriented neighbourhood, landscaped, quiet area, sidewalk, in wooded area, wooded
- Lot size (acres) 0.24
- Basement information Crawl space, none
- Building size 3452
- Mls® # 1017957
- Property sub type Single family residence
- Status Active
- Tax year 2025
- Bathroom Second
Level: 2nd - Living room Second: 3.353m X 3.708m
Level: 2nd - Ensuite Second
Level: 2nd - Bedroom Second: 4.191m X 3.277m
Level: 2nd - Primary bedroom Second: 5.69m X 5.08m
Level: 2nd - Bedroom Second: 3.099m X 3.937m
Level: 2nd - Bathroom Second
Level: 2nd - Kitchen Second: 2.946m X 3.353m
Level: 2nd - Bedroom Second: 3.2m X 3.124m
Level: 2nd - Bathroom Main
Level: Main - Bathroom Main
Level: Main - Living room Main: 5.613m X 3.2m
Level: Main - Bedroom Main: 5.486m X 3.353m
Level: Main - Other Main: 2.337m X 1.321m
Level: Main - Main: 2.896m X 1.575m
Level: Main - Kitchen Main: 6.096m X 3.607m
Level: Main - Dining room Main: 2.337m X 4.318m
Level: Main - Laundry Main: 3.429m X 2.159m
Level: Main - Bedroom Main: 3.175m X 3.277m
Level: Main
- Listing type identifier Idx

$-3,866
/ Month











