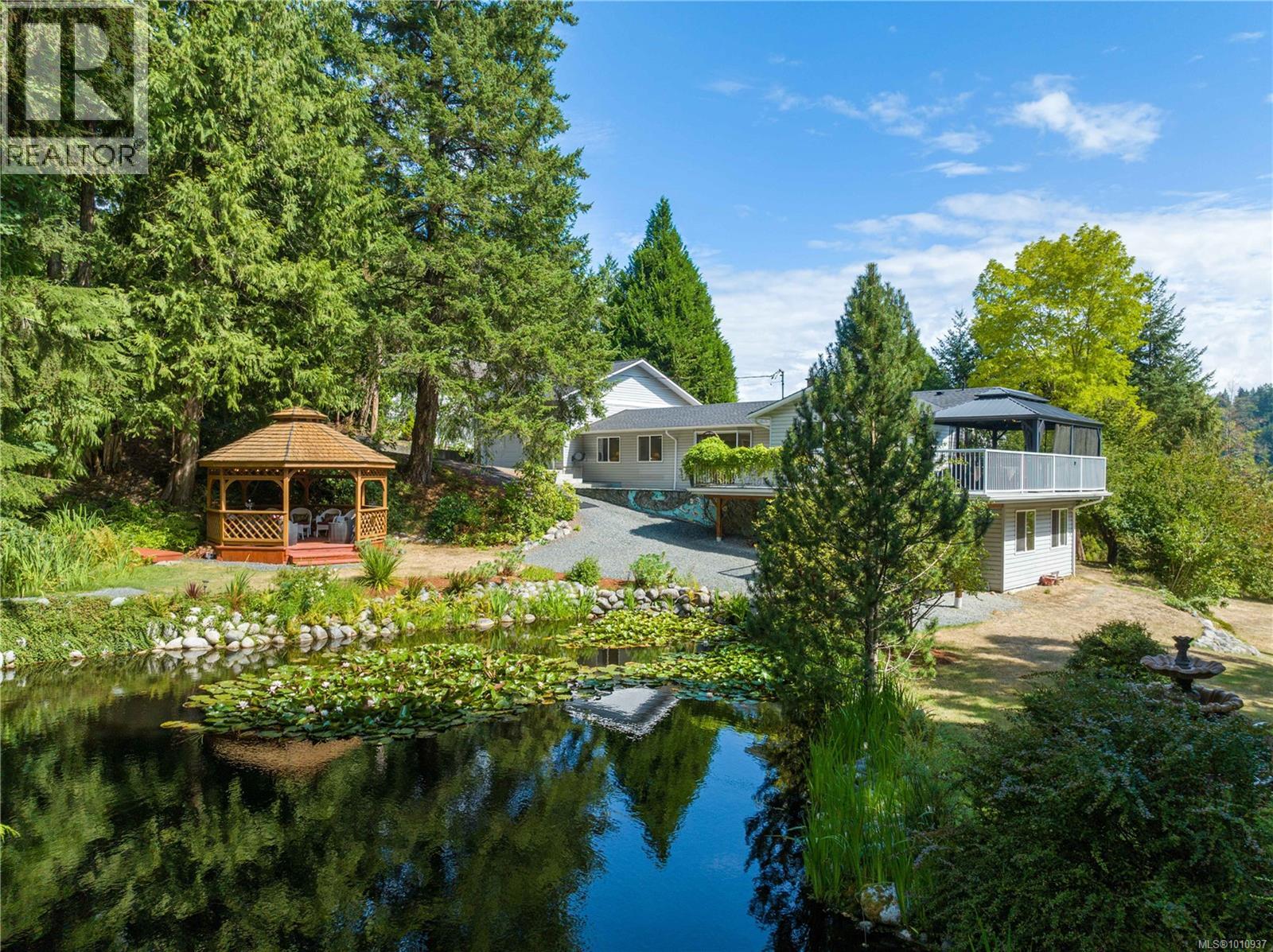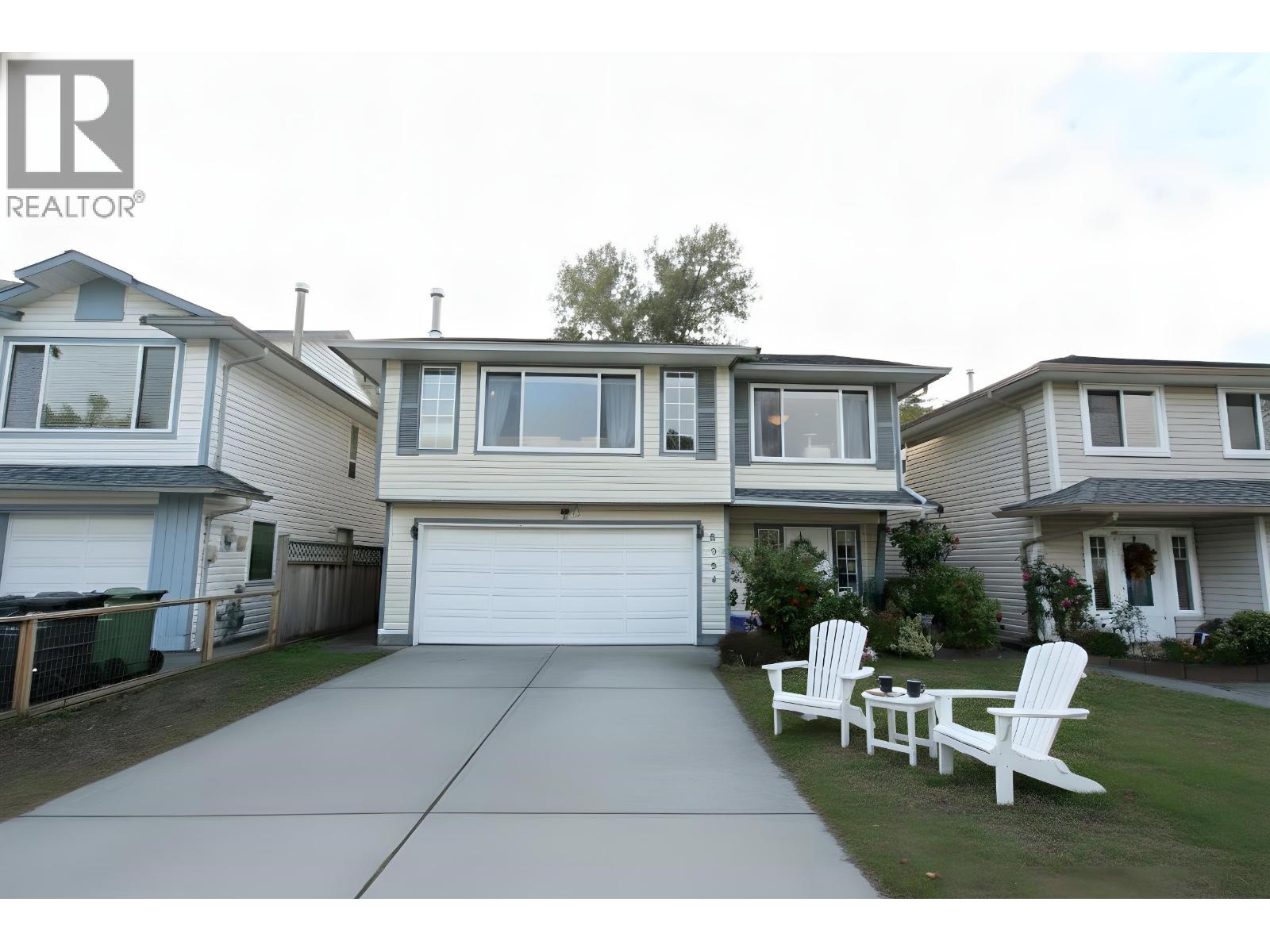- Houseful
- BC
- Nanaimo
- Cinnabar Valley
- 2100 Cinnabar Dr

2100 Cinnabar Dr
2100 Cinnabar Dr
Highlights
Description
- Home value ($/Sqft)$291/Sqft
- Time on Houseful63 days
- Property typeSingle family
- Neighbourhood
- Median school Score
- Lot size1.55 Acres
- Year built1974
- Mortgage payment
You have found the needle in the haystack! An acreage on city services with a nice home and room for a carriage house! I forgot to mention the amazing private pond, like nothing I have seen. Located near the end of a no through road this residence is hidden behind a tall hedge for maximum privacy. The rancher style home includes a full walk out basement, perfect for blended families. The large deck space offers lots of opportunity for family gatherings to enjoy the views(its wired for a hot tub too!). Good size kitchen with living room, double sided fireplace and a large primary bedroom. Lower level has two more bedrooms and family room. This property needs to be seen, room for everyone with an artist studio with water and its own panel. An ideal outdoor cook house under a 12x20 gazebo, R1 zoning allows for a carriage home. The cedar walkways around the pond plus extensive rockwork offer an amazing backdrop very hard to duplicate. Measurements by Proper Measure buyer to vf. (id:63267)
Home overview
- Cooling Air conditioned
- Heat type Heat pump
- # parking spaces 5
- # full baths 3
- # total bathrooms 3.0
- # of above grade bedrooms 3
- Has fireplace (y/n) Yes
- Subdivision Chase river
- Zoning description Residential
- Directions 2189558
- Lot dimensions 1.55
- Lot size (acres) 1.55
- Building size 3420
- Listing # 1010937
- Property sub type Single family residence
- Status Active
- Bedroom 2.794m X 2.464m
Level: Lower - Bathroom 4 - Piece
Level: Lower - Den 3.048m X Measurements not available
Level: Lower - Mudroom 6.274m X 3.404m
Level: Lower - Bedroom 3.404m X 3.302m
Level: Lower - Family room 5.512m X 4.039m
Level: Lower - Laundry 3.556m X 1.194m
Level: Lower - Living room Measurements not available X 4.267m
Level: Main - Primary bedroom Measurements not available X 3.962m
Level: Main - Bathroom 5 - Piece
Level: Main - Dining room 3.683m X 3.277m
Level: Main - 3.734m X 3.632m
Level: Main - Ensuite 2 - Piece
Level: Main - Kitchen 3.454m X 3.15m
Level: Main - 5.309m X 3.429m
Level: Other
- Listing source url Https://www.realtor.ca/real-estate/28753476/2100-cinnabar-dr-nanaimo-chase-river
- Listing type identifier Idx

$-2,653
/ Month












