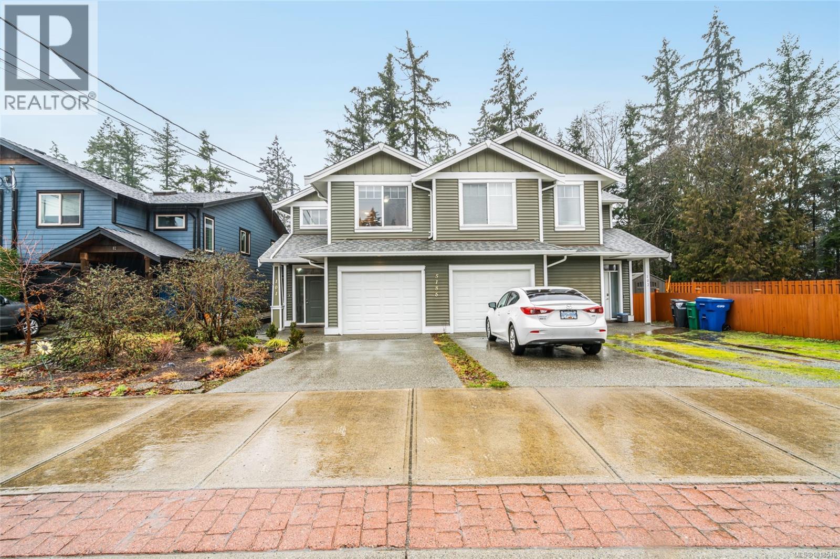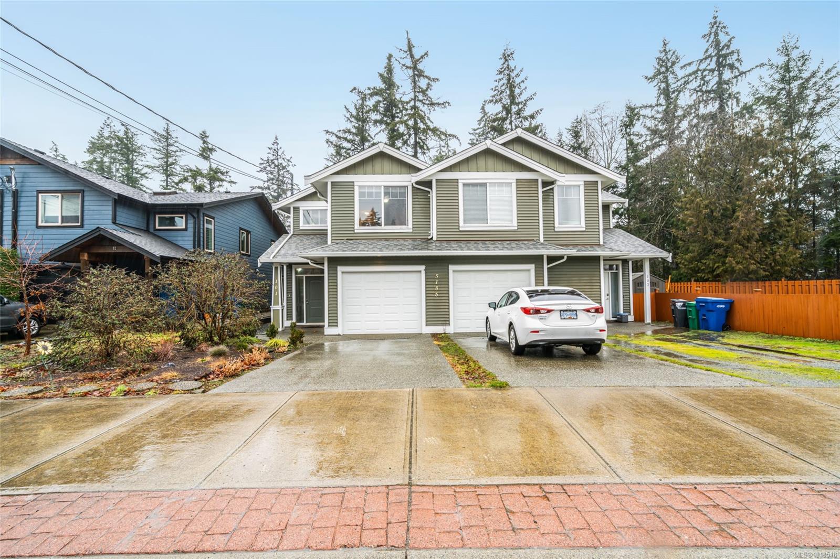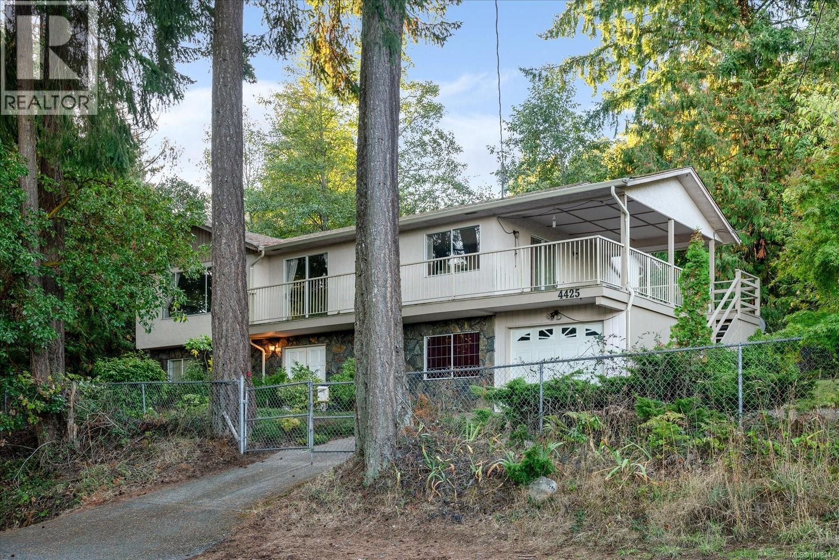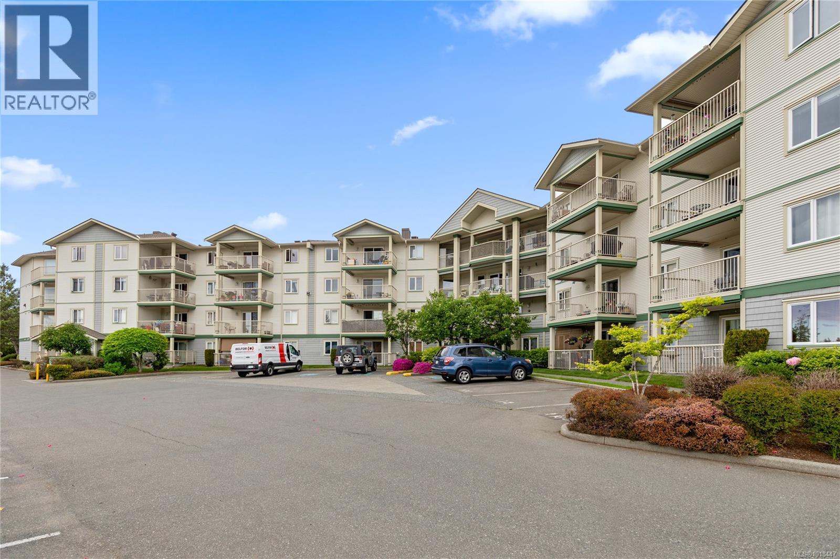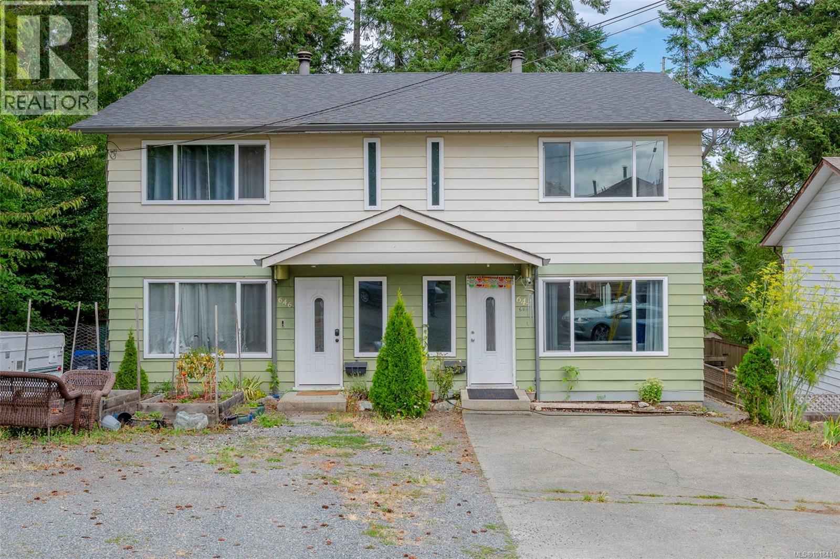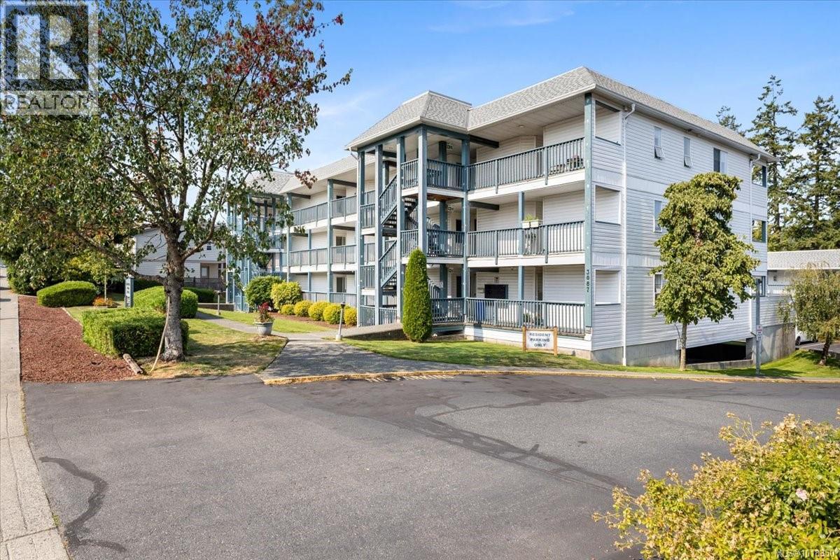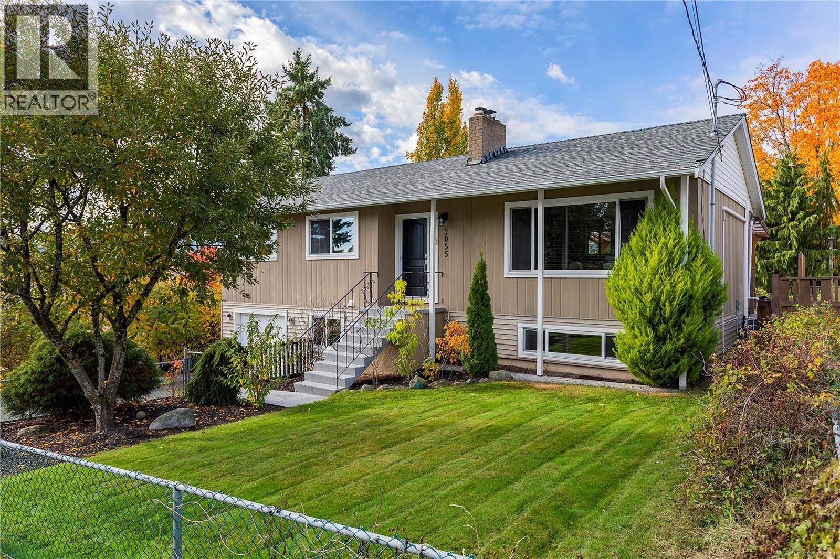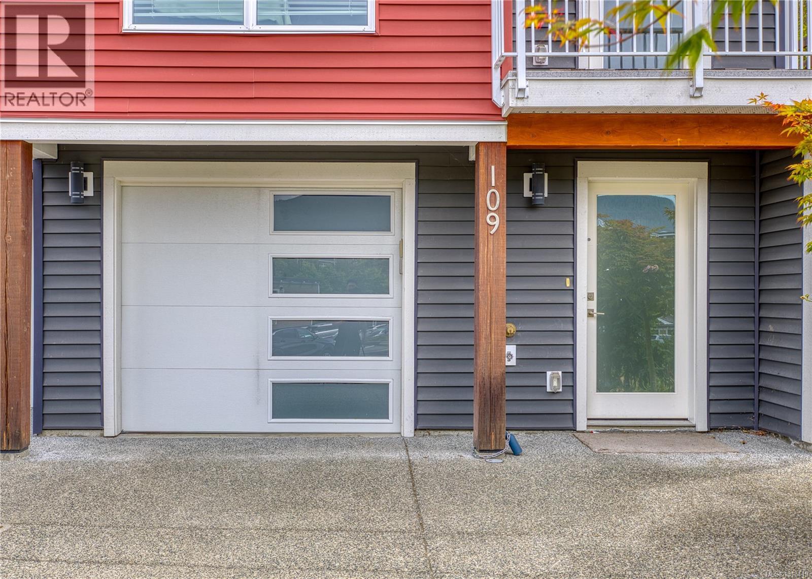- Houseful
- BC
- Nanaimo
- Northfield
- 2111 Meredith Rd Unit 104 Rd
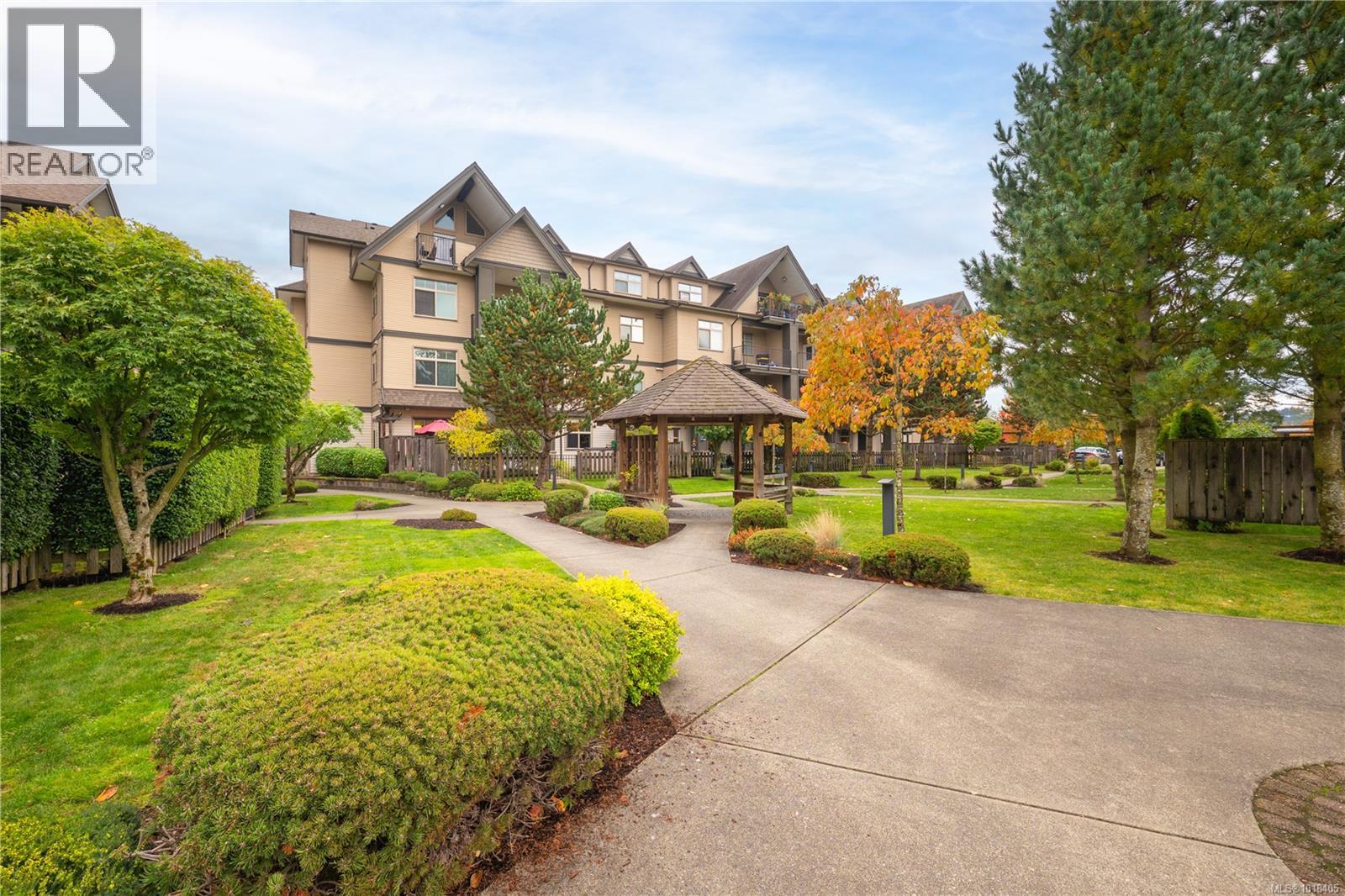
2111 Meredith Rd Unit 104 Rd
2111 Meredith Rd Unit 104 Rd
Highlights
Description
- Home value ($/Sqft)$457/Sqft
- Time on Housefulnew 9 hours
- Property typeSingle family
- Neighbourhood
- Median school Score
- Year built2010
- Mortgage payment
Located in the sought-after Meredith Court development, this bright and beautifully maintained 2-bedroom plus den, 2-bathroom ground-level patio home offers 1,115 sq. ft. of stylish, single-level living in the heart of Central Nanaimo. Featuring a private courtyard entry, this desirable end unit is filled with natural light from extra windows and offers a spacious open-concept layout with updated finishes throughout. The inviting living area includes a deluxe electric fireplace with adjustable flame, heat, and fan settings, while the functional kitchen provides ample storage and workspace. Step outside to your private, fenced yard and patio, ideal for outdoor enjoyment or morning coffee. Residents enjoy access to a two-story clubhouse with full kitchen and gathering space, a fitness room, and a TV/games lounge. The home includes two dedicated parking spaces and is both pet- and rental-friendly, offering an excellent opportunity for homeowners or investors alike. Ideally located within walking distance to Nanaimo Regional General Hospital, schools, shopping, restaurants, and public transit. Measurements are approximate; verify if important. (id:63267)
Home overview
- Cooling None
- Heat source Electric
- Heat type Baseboard heaters
- # parking spaces 2
- # full baths 2
- # total bathrooms 2.0
- # of above grade bedrooms 2
- Has fireplace (y/n) Yes
- Community features Pets allowed, family oriented
- Subdivision Meredith courts
- View Mountain view
- Zoning description Multi-family
- Directions 2089565
- Lot size (acres) 0.0
- Building size 1115
- Listing # 1018405
- Property sub type Single family residence
- Status Active
- Kitchen 2.794m X 4.14m
Level: Main - Bedroom 4.572m X 3.302m
Level: Main - Ensuite 3 - Piece
Level: Main - Dining room 1.245m X 4.14m
Level: Main - Living room 3.886m X 4.14m
Level: Main - Den 2.743m X 2.769m
Level: Main - Bathroom 4 - Piece
Level: Main - Primary bedroom 5.588m X 3.632m
Level: Main
- Listing source url Https://www.realtor.ca/real-estate/29041184/104-2111-meredith-rd-nanaimo-central-nanaimo
- Listing type identifier Idx

$-1,025
/ Month

