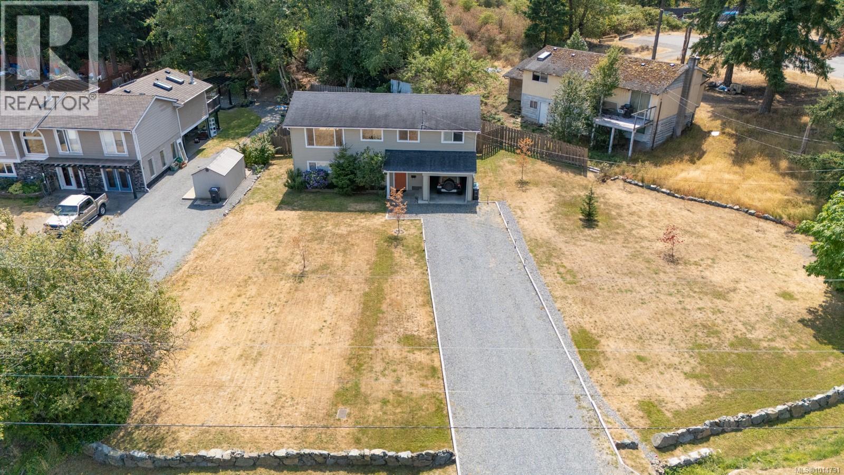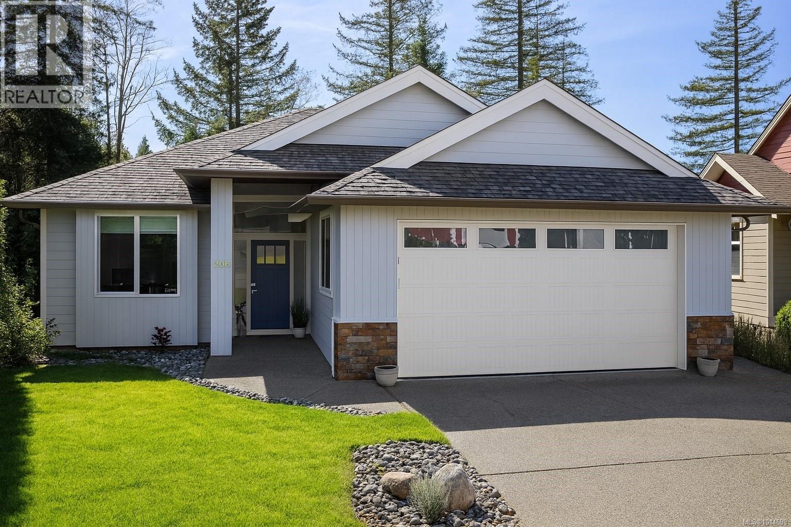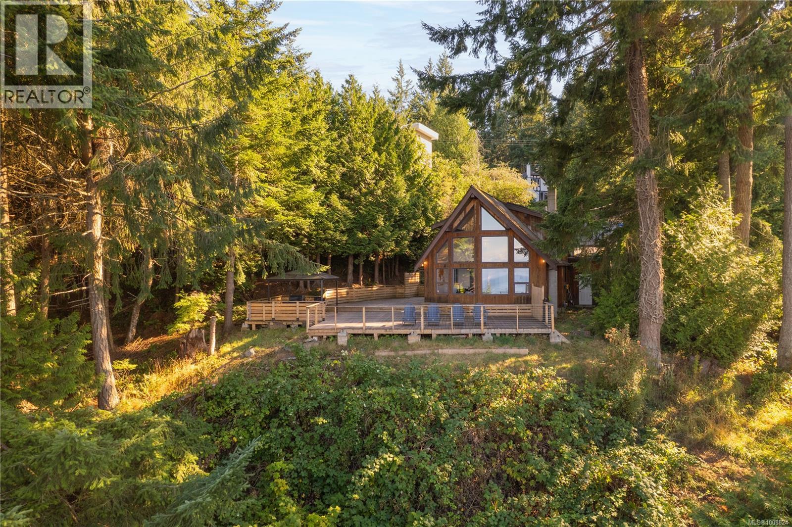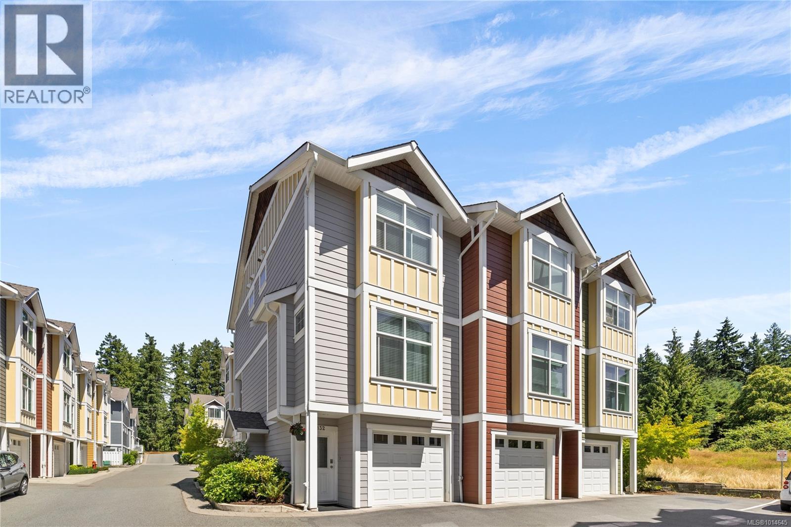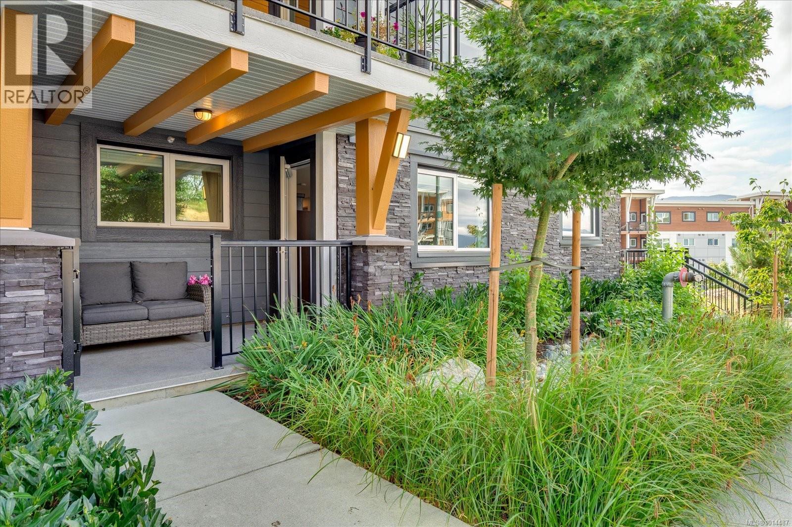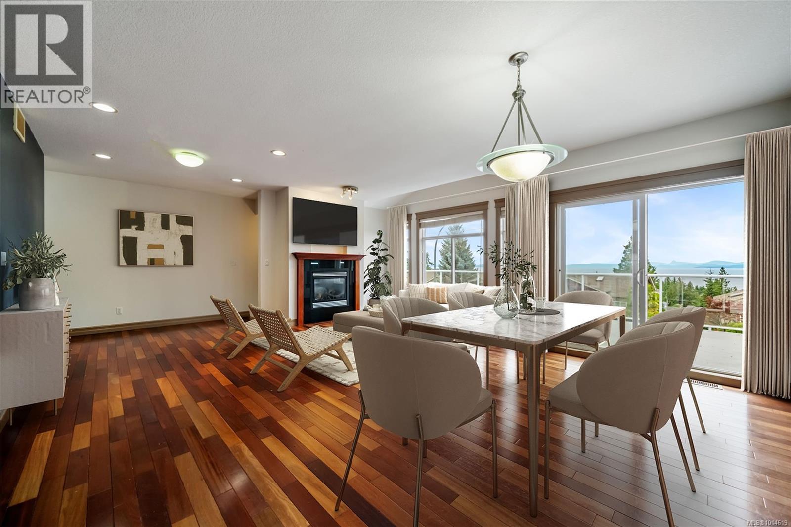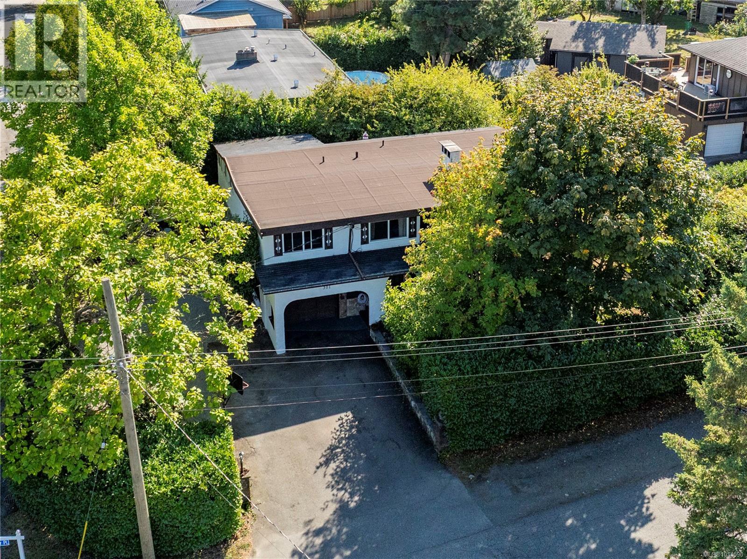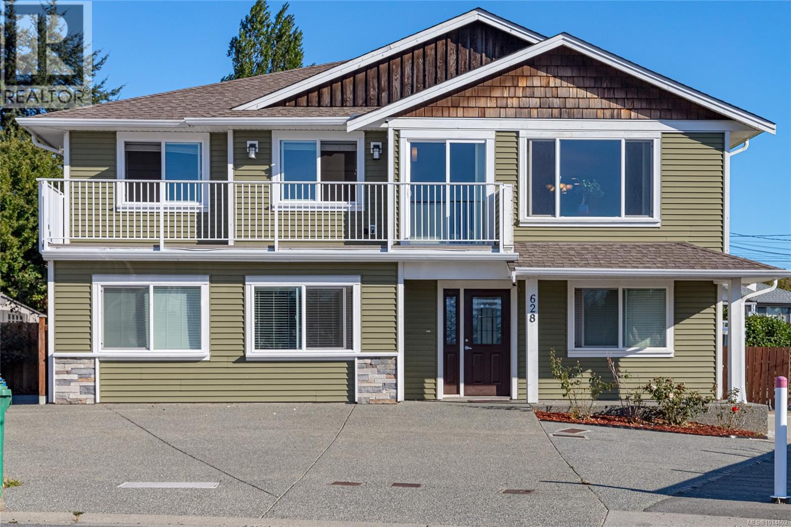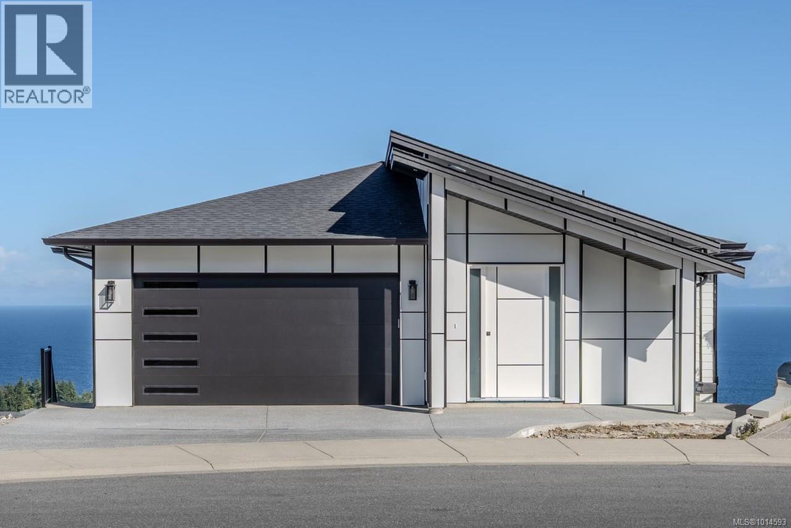- Houseful
- BC
- Nanaimo
- Northfield
- 2112 Boxwood Rd

Highlights
Description
- Home value ($/Sqft)$376/Sqft
- Time on Housefulnew 10 hours
- Property typeSingle family
- Neighbourhood
- Median school Score
- Year built1976
- Mortgage payment
Welcome to this affordable and versatile single-family home in Central Nanaimo. This 4-bedroom, 2-bath split-level is designed for today’s busy family lifestyle. The open-concept main floor features a spacious kitchen with a large island/eating bar flowing into the dining and living areas—perfect for gatherings and entertaining. A bonus kitchenette with its own bedroom and entrance adds flexibility for extended family, teens, or a home office. Sliding doors open to a brand-new oversized deck overlooking a large, flat, fenced backyard—ideal for kids, pets, summer BBQs, and outdoor fun. Driveway access to the backyard provides space for RVs, boats, or extra vehicles. Updates include new vinyl flooring throughout, energy-efficient vinyl windows, a natural gas furnace, and slate tile in the kitchen and bathrooms. Additional features: charming front porch, low-maintenance landscaping, stacking washer/dryer, and crawlspace storage. The location is central and convenient: a short walk to Forest Park Elementary, minutes to Beban Park (golf, tennis, swimming, playgrounds, events), shopping at Beban Plaza, bus routes, and easy highway access. This home offers room to grow, space to gather, and a lifestyle that blends comfort, function, and convenience. Perfect for young families, extended relatives, or anyone seeking versatility in a prime Nanaimo location. (id:63267)
Home overview
- Cooling None
- Heat source Natural gas
- Heat type Forced air
- # parking spaces 2
- # full baths 2
- # total bathrooms 2.0
- # of above grade bedrooms 4
- Has fireplace (y/n) Yes
- Subdivision Central nanaimo
- Zoning description Residential
- Directions 2213839
- Lot dimensions 7710
- Lot size (acres) 0.18115601
- Building size 1728
- Listing # 1014612
- Property sub type Single family residence
- Status Active
- Bedroom 2.819m X 3.15m
Level: 2nd - Primary bedroom 4.039m X 3.327m
Level: 2nd - Bathroom 2.286m X 3.327m
Level: 2nd - Bedroom 2.769m X 2.946m
Level: 2nd - Recreational room 5.715m X 4.826m
Level: Lower - Bathroom 1.956m X 2.057m
Level: Lower - Storage 2.032m X 1.372m
Level: Lower - Kitchen 2.515m X 0.838m
Level: Lower - Primary bedroom 5.512m X 2.565m
Level: Lower - Kitchen 3.734m X 3.302m
Level: Main - Living room 6.426m X 3.708m
Level: Main - 1.524m X 1.524m
Level: Main - Dining room 3.505m X 3.429m
Level: Main
- Listing source url Https://www.realtor.ca/real-estate/28895072/2112-boxwood-rd-nanaimo-central-nanaimo
- Listing type identifier Idx

$-1,731
/ Month

