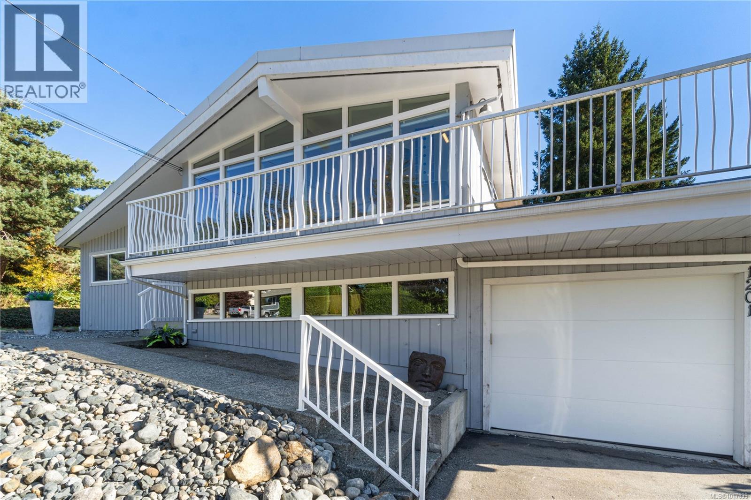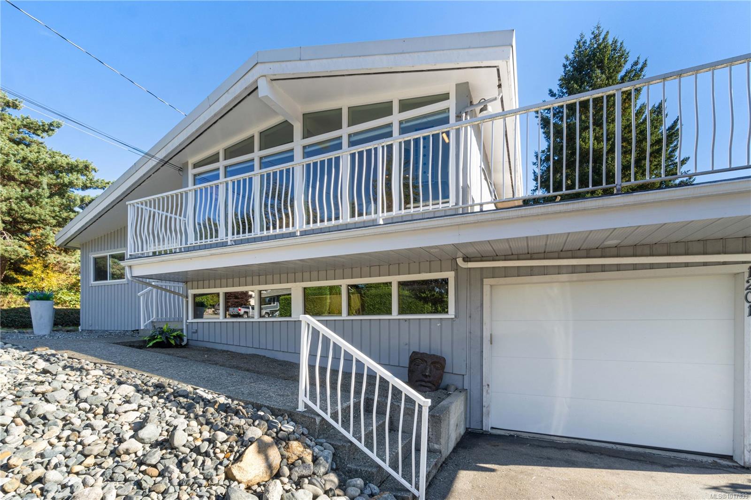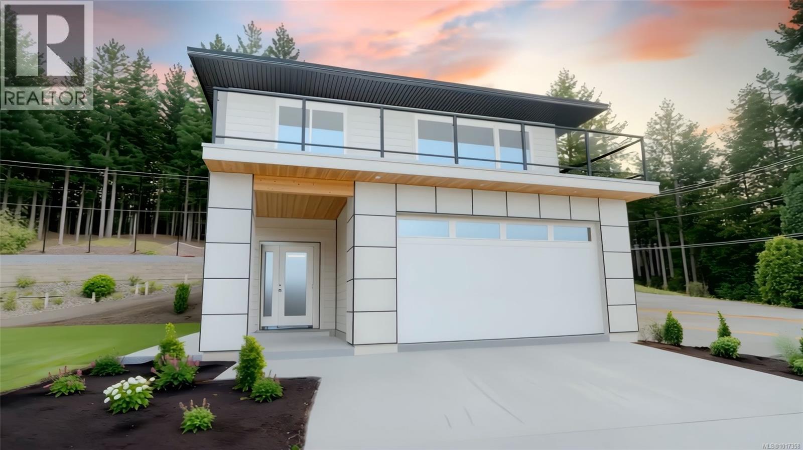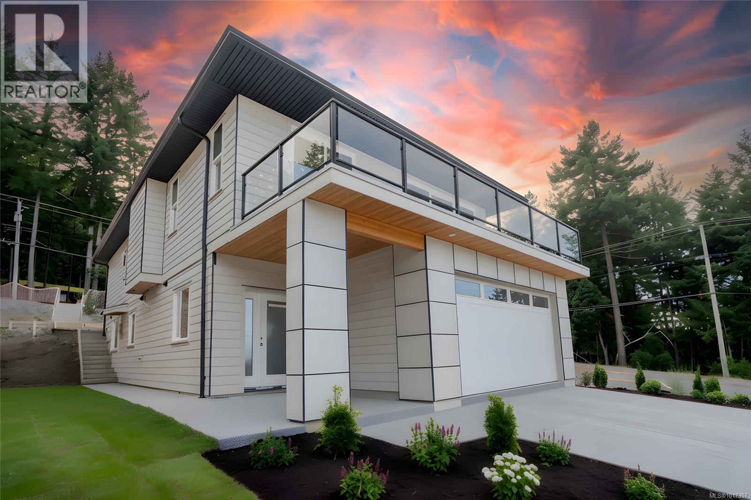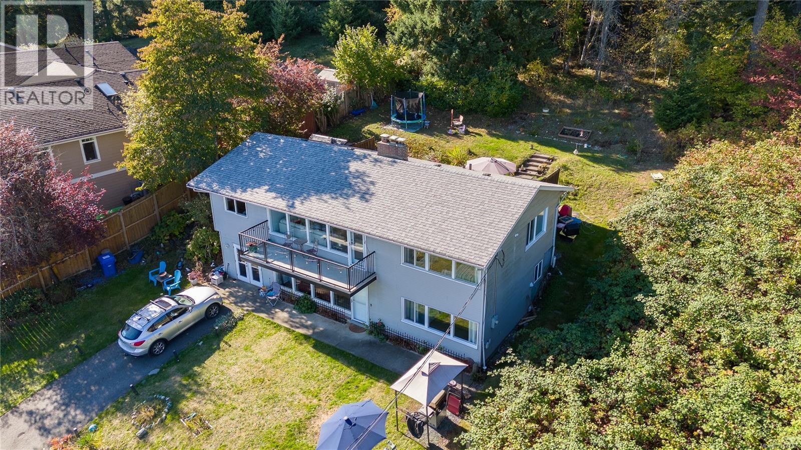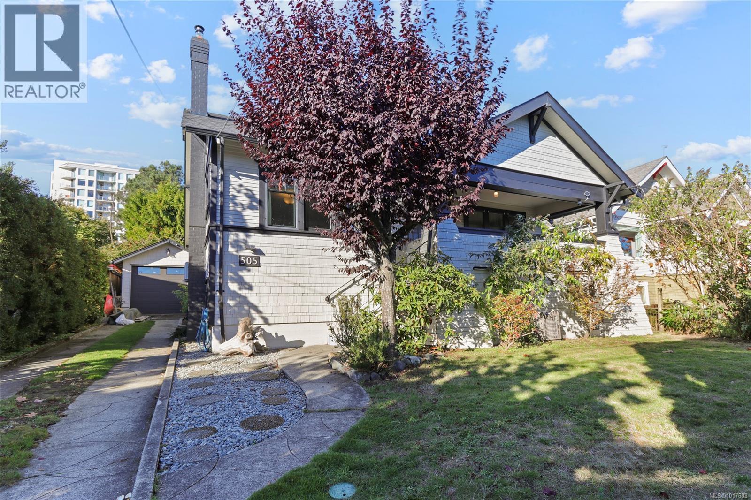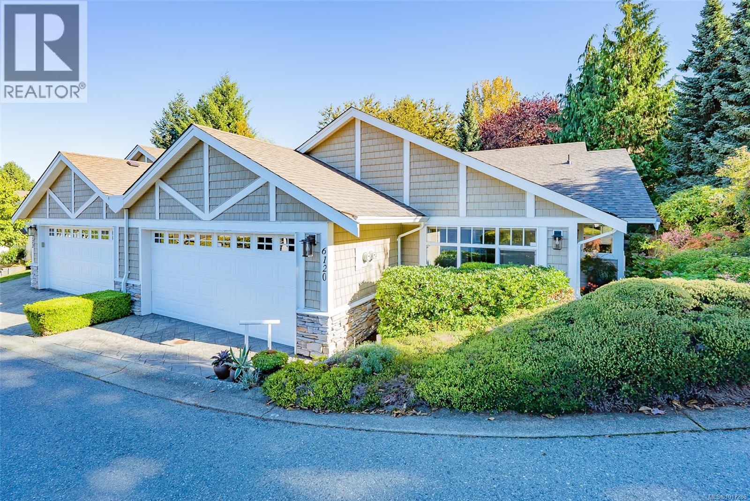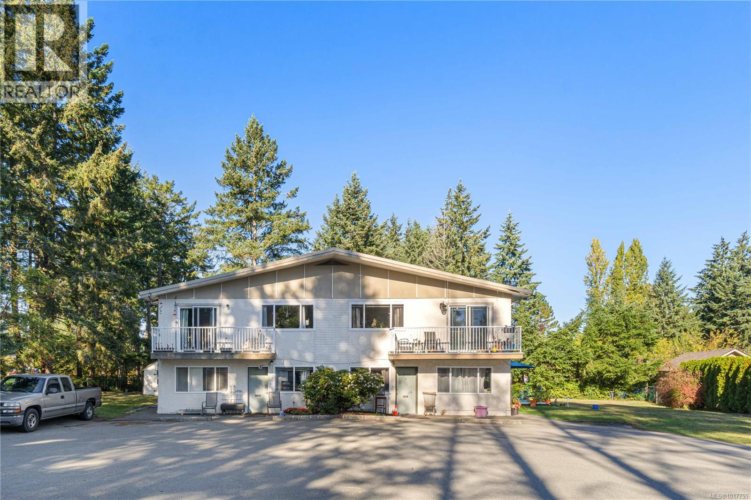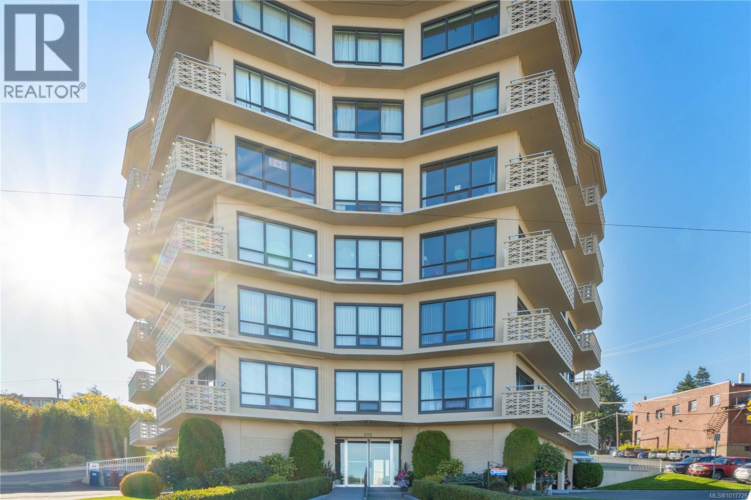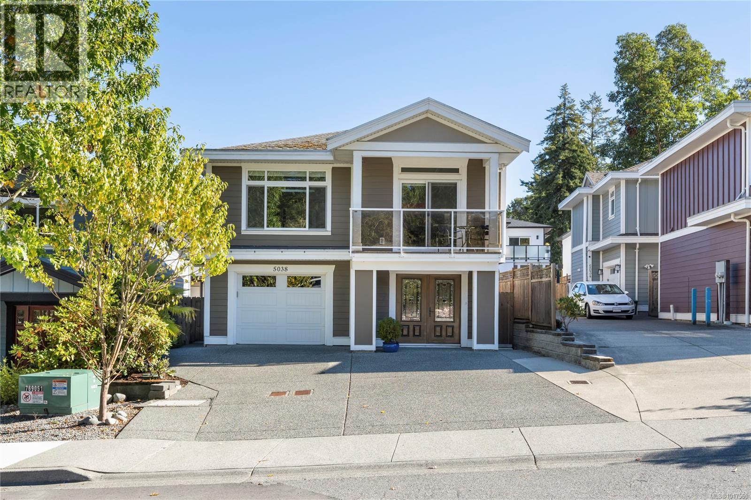- Houseful
- BC
- Nanaimo
- Northfield
- 2115 Meredith Rd Unit 206 Rd
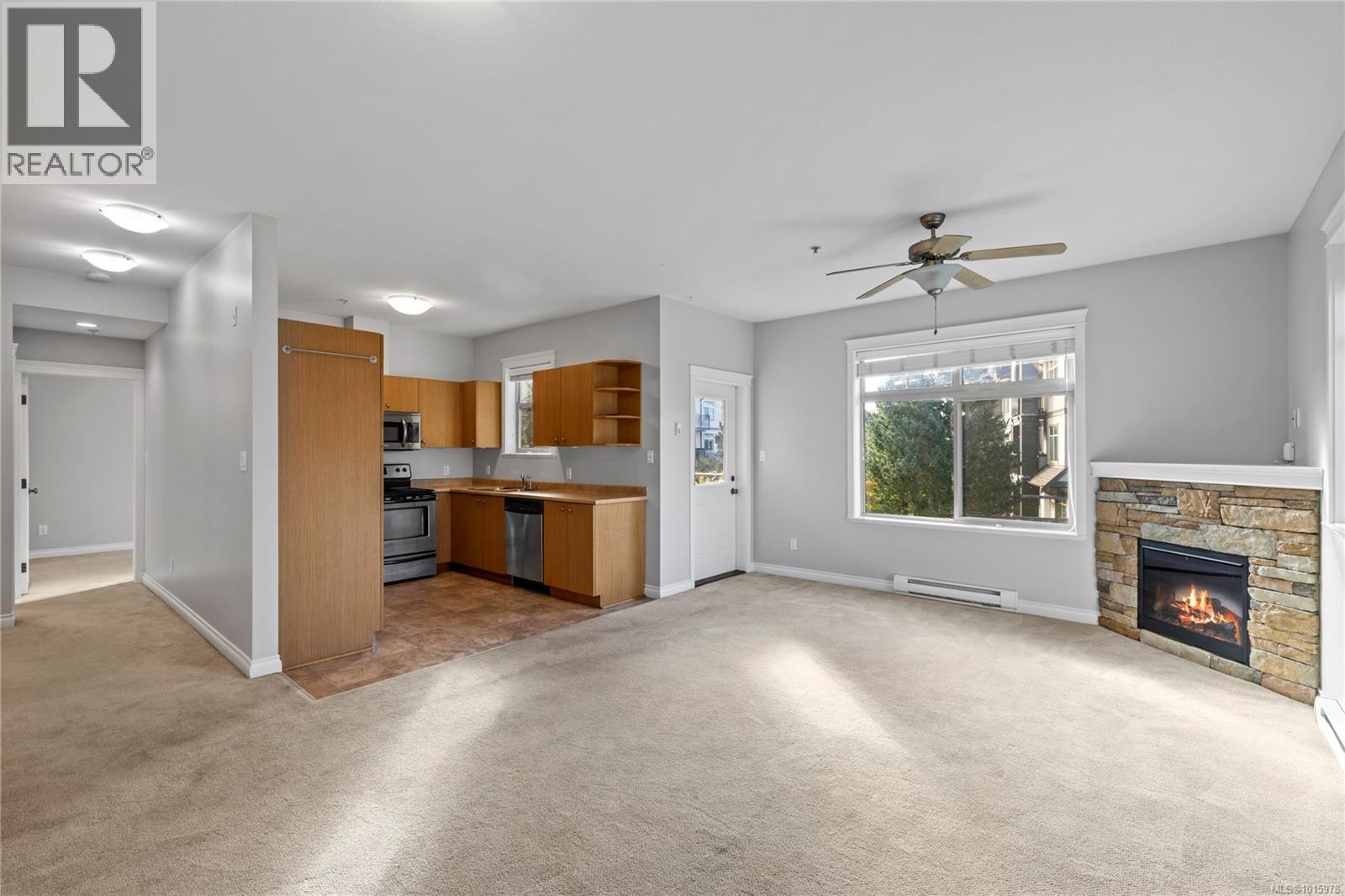
2115 Meredith Rd Unit 206 Rd
2115 Meredith Rd Unit 206 Rd
Highlights
Description
- Home value ($/Sqft)$470/Sqft
- Time on Housefulnew 41 hours
- Property typeSingle family
- Neighbourhood
- Median school Score
- Year built2009
- Mortgage payment
This bright & spacious corner unit offers 851 sq ft of well-designed living space with 9-foot ceilings & large windows that fill the home with natural light. The southwest exposure captures glimpses of Mount Benson & provides a covered deck perfect for year-round enjoyment. Inside, you’ll find 1 large bedroom with double closets & ensuite access, plus a versatile nook ideal for an office, den, extra storage, or a cozy media space. Freshly painted & move-in ready, this home is part of a well-managed strata built in 2012 with a healthy contingency fund. Rentals & pets are permitted & there are no age restrictions — making this a fantastic opportunity for first-time buyers, downsizers, or investors. Ideally located along the Bowen Road corridor, this modern complex offers unbeatable convenience with schools, recreation & every shopping amenity just steps away. Beautifully maintained grounds feature a children’s playground, while residents enjoy exclusive access to an impressive multi-purpose clubhouse complete with fitness equipment, billiards, a cozy lounge & a large recreation area with kitchen — a rare lifestyle perk in condo living. (id:63267)
Home overview
- Cooling None
- Heat type Baseboard heaters
- # parking spaces 1
- # full baths 2
- # total bathrooms 2.0
- # of above grade bedrooms 1
- Has fireplace (y/n) Yes
- Community features Pets allowed, family oriented
- Subdivision Meredith court
- View Mountain view
- Zoning description Multi-family
- Directions 2170679
- Lot size (acres) 0.0
- Building size 851
- Listing # 1015978
- Property sub type Single family residence
- Status Active
- Ensuite 2.286m X 1.524m
Level: Main - Primary bedroom 3.988m X 4.115m
Level: Main - Kitchen 3.048m X 2.743m
Level: Main - Other 2.464m X 3.048m
Level: Main - 1.702m X 2.134m
Level: Main - Dining room 3.048m X 1.829m
Level: Main - Living room 4.064m X 4.191m
Level: Main - Bathroom 1.524m X 1.829m
Level: Main
- Listing source url Https://www.realtor.ca/real-estate/29002252/206-2115-meredith-rd-nanaimo-central-nanaimo
- Listing type identifier Idx

$-734
/ Month

