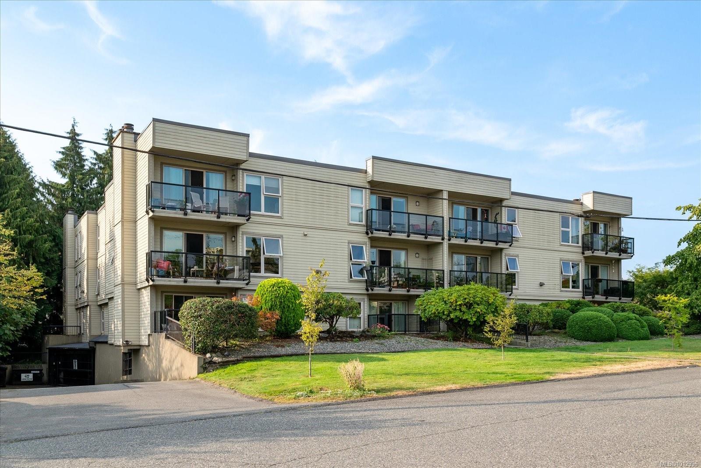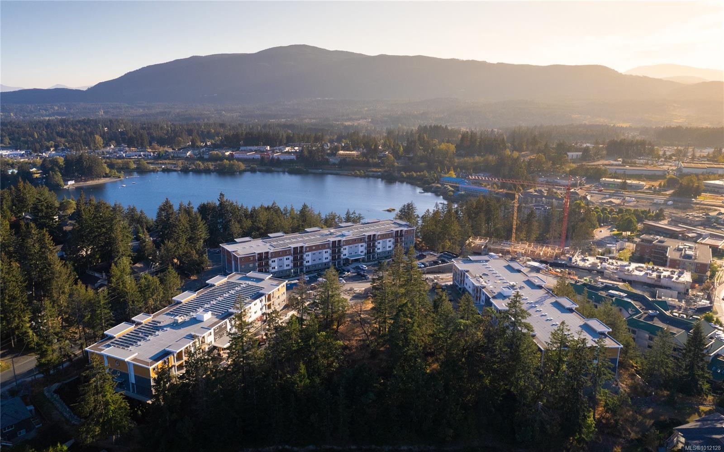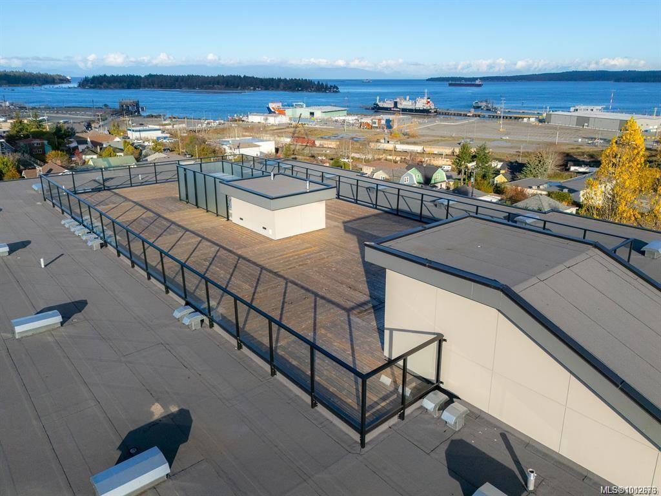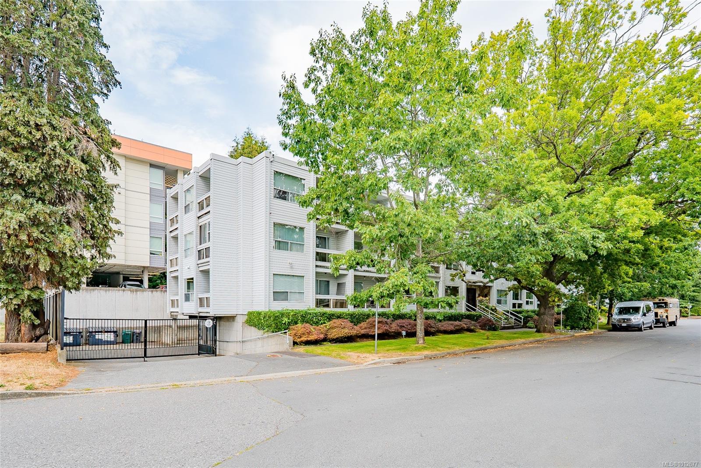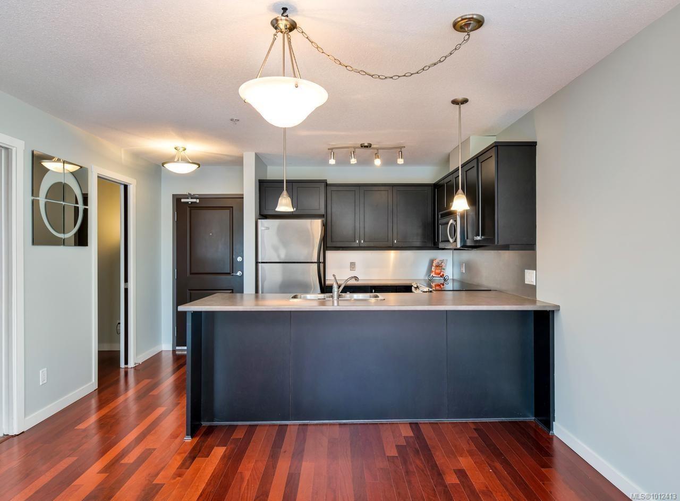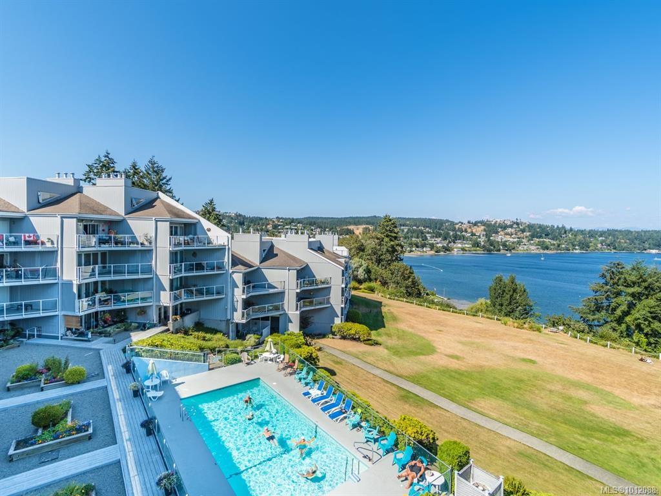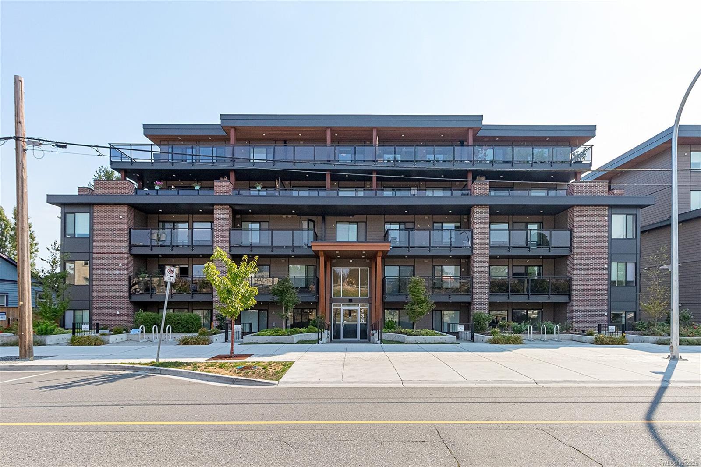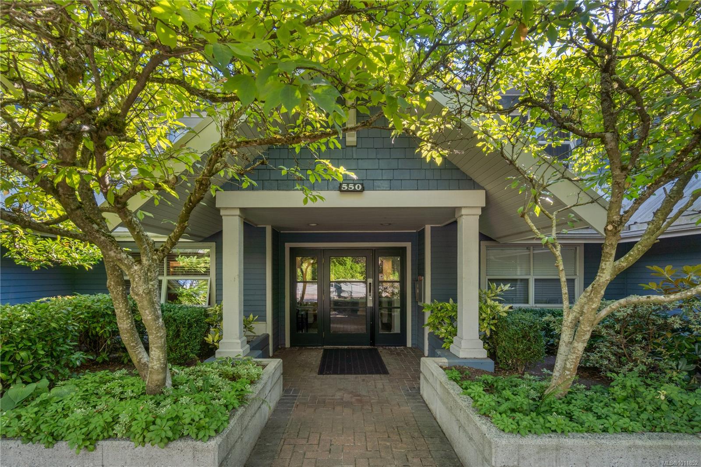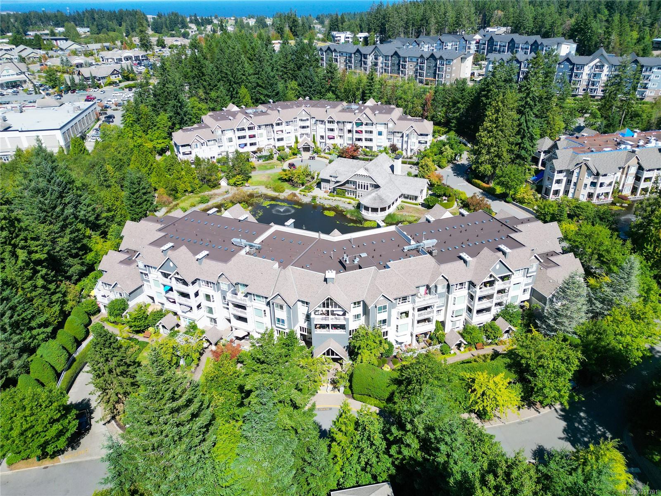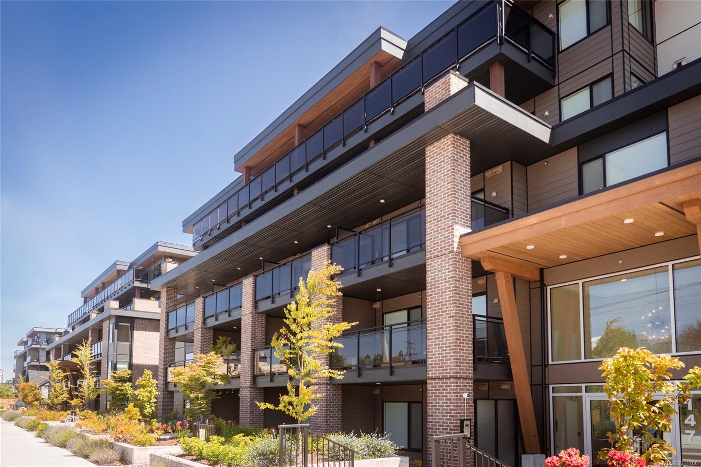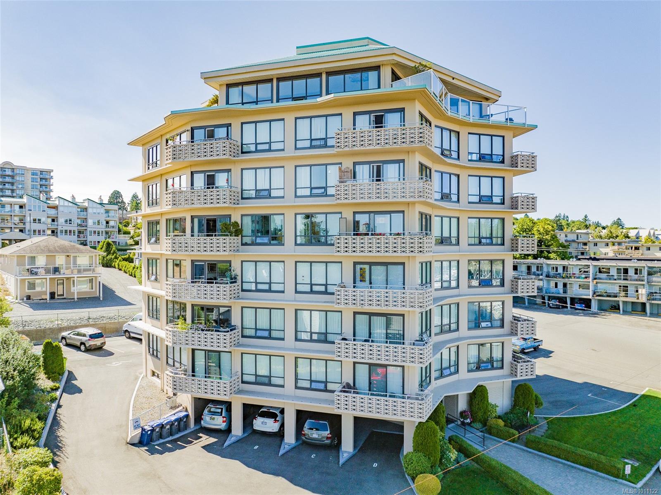- Houseful
- BC
- Nanaimo
- Northfield
- 2117 Meredith Rd Apt 207
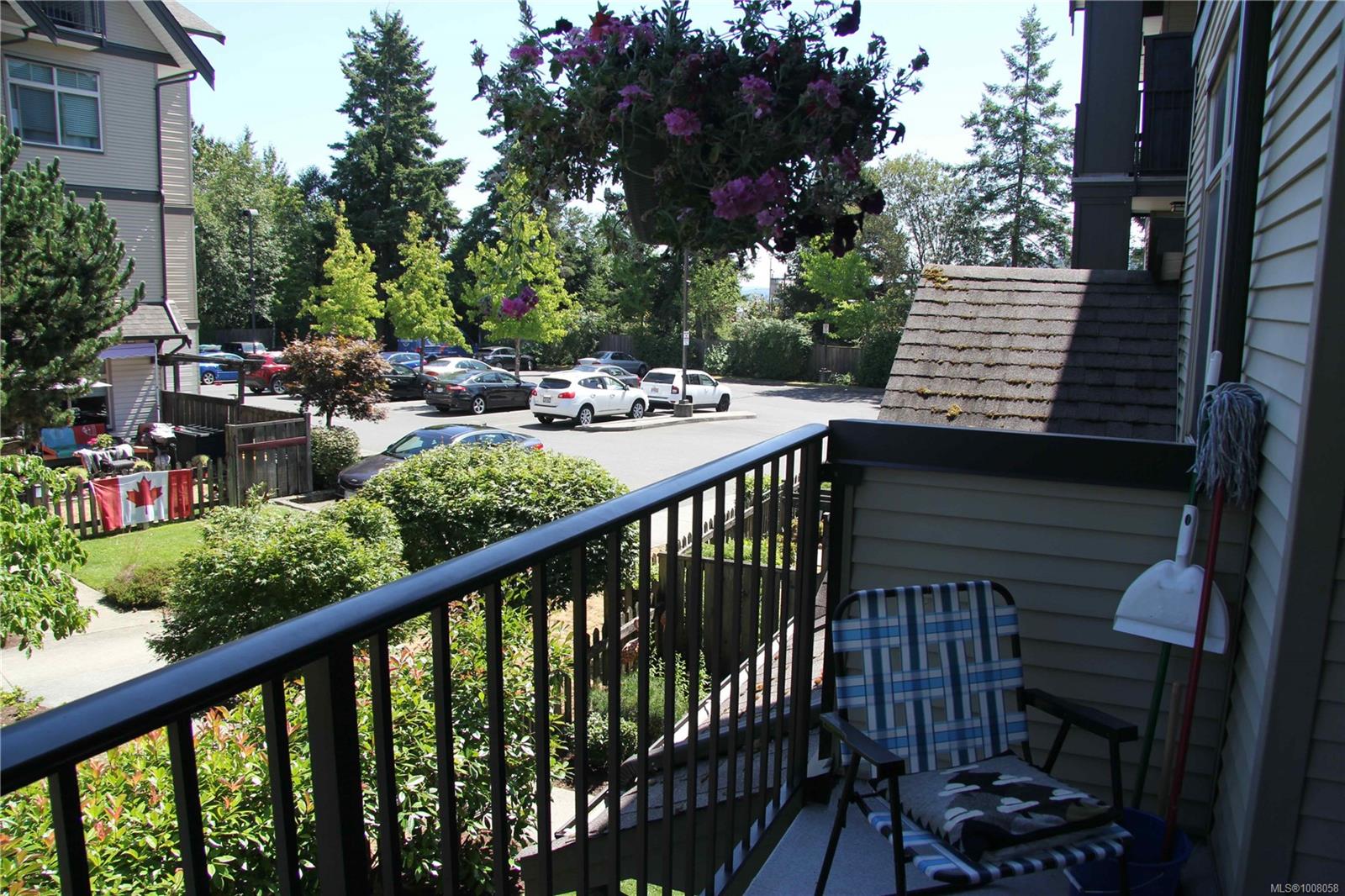
Highlights
Description
- Home value ($/Sqft)$516/Sqft
- Time on Houseful36 days
- Property typeResidential
- Neighbourhood
- Median school Score
- Lot size871 Sqft
- Year built2012
- Mortgage payment
Spacious and well-maintained 2-bedroom, 2-bathroom condo located on the quiet side of Meredith Courts. This unit offers an open-concept floor plan with a modern kitchen featuring stainless steel appliances and ample counter space. The kitchen flows into the combined living and dining area, which includes a stone-surround fireplace and access to a covered balcony. The primary bedroom includes a walk-in closet and a 3-piece ensuite. The second bedroom is located on the opposite side of the unit for added privacy. A 4-piece main bathroom and in-suite laundry complete the interior. Meredith Courts is a family-friendly complex with amenities including a playground, gazebo, bike racks, and a clubhouse with a fitness area, games tables, and a lounge with a fireplace. Centrally located near shopping, schools, public transit, and within minutes of the University and Nanaimo Regional General Hospital.
Home overview
- Cooling None
- Heat type Baseboard, electric
- Sewer/ septic Sewer connected
- Utilities Garbage, recycling
- # total stories 4
- Building amenities Clubhouse, common area, elevator(s), playground
- Construction materials Frame wood
- Foundation Concrete perimeter
- Roof Asphalt shingle
- Exterior features Balcony
- # parking spaces 1
- Parking desc Guest, open
- # total bathrooms 2.0
- # of above grade bedrooms 2
- # of rooms 9
- Flooring Laminate
- Appliances Dishwasher, f/s/w/d, microwave
- Has fireplace (y/n) Yes
- Laundry information In unit
- Interior features Elevator
- County Nanaimo city of
- Area Nanaimo
- Subdivision Meredith court
- Water source Municipal
- Zoning description Multi-family
- Exposure West
- Lot desc Adult-oriented neighbourhood, central location, family-oriented neighbourhood, landscaped, sidewalk
- Lot size (acres) 0.02
- Building size 928
- Mls® # 1008058
- Property sub type Condominium
- Status Active
- Tax year 2024
- Bathroom Main
Level: Main - Ensuite Main
Level: Main - Dining room Main: 2.388m X 2.007m
Level: Main - Kitchen Main: 2.794m X 2.591m
Level: Main - Primary bedroom Main: 4.14m X 3.327m
Level: Main - Laundry Main: 1.499m X 1.016m
Level: Main - Balcony Main: 3.658m X 2.565m
Level: Main - Bedroom Main: 3.378m X 3.302m
Level: Main - Living room Main: 3.378m X 2.388m
Level: Main
- Listing type identifier Idx

$-956
/ Month

