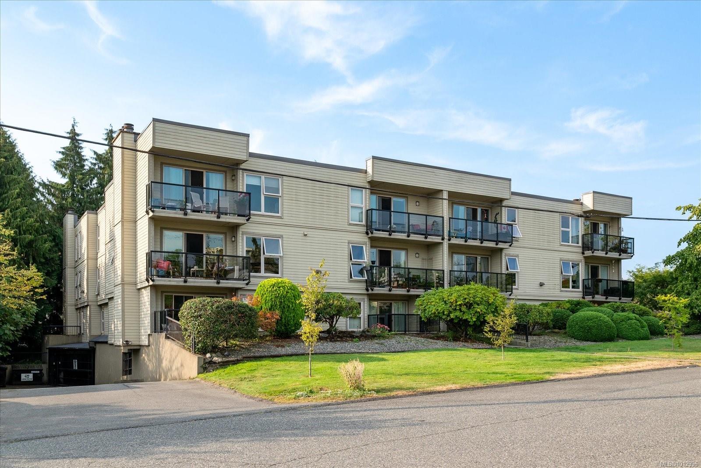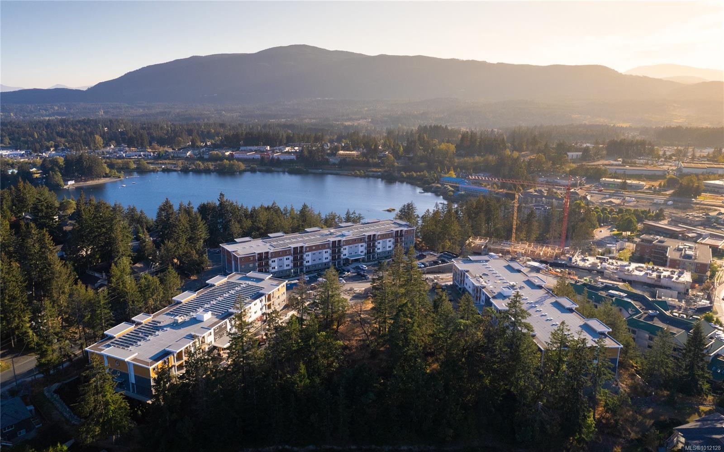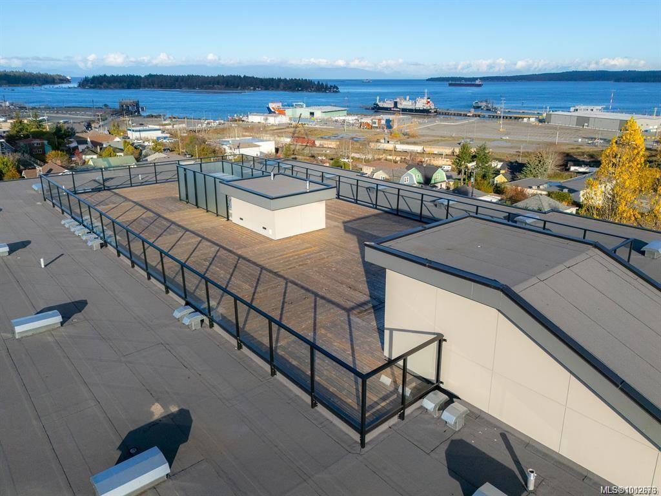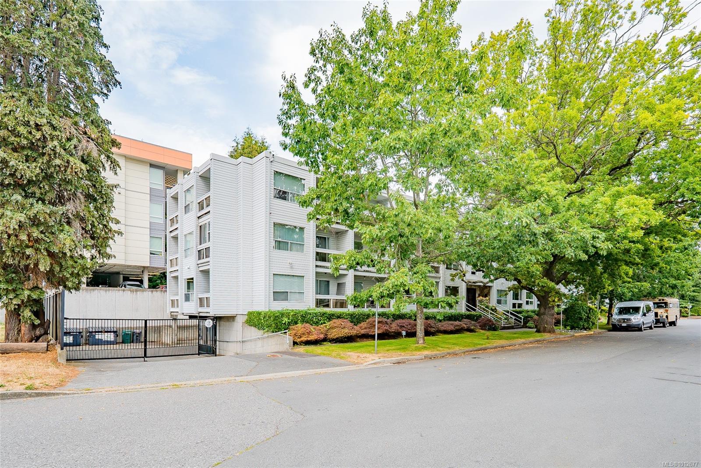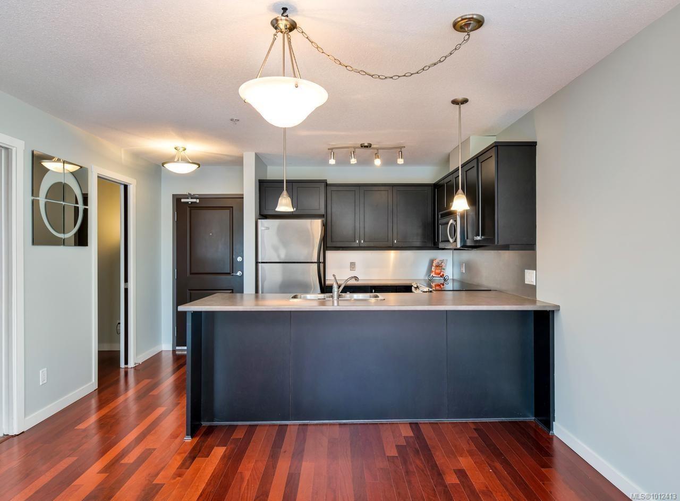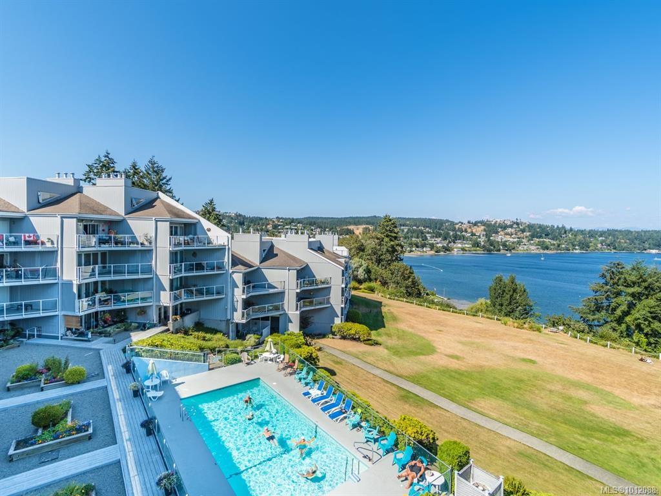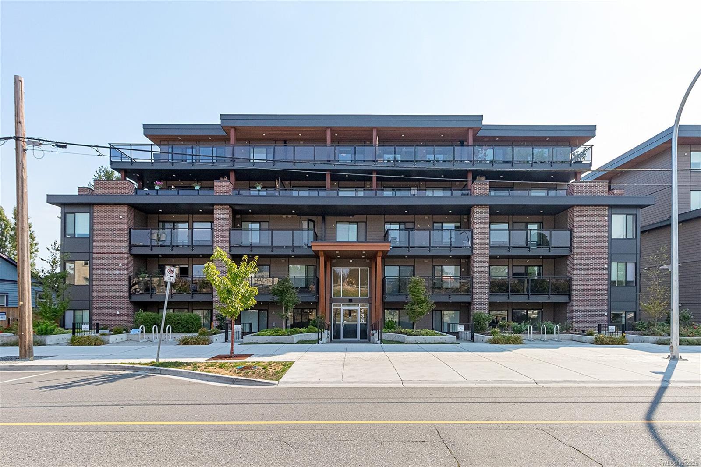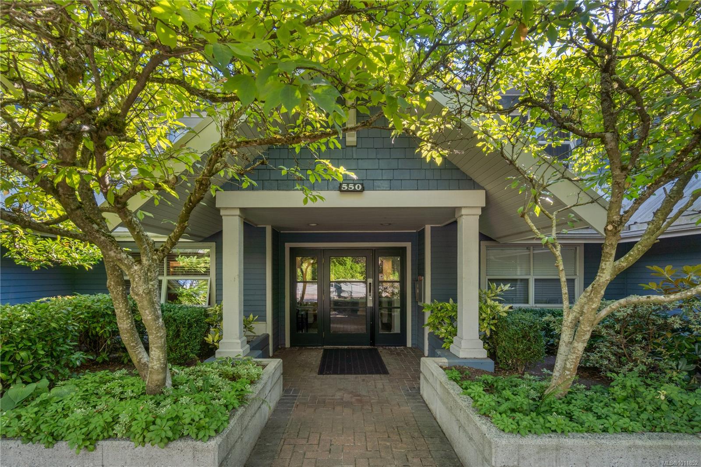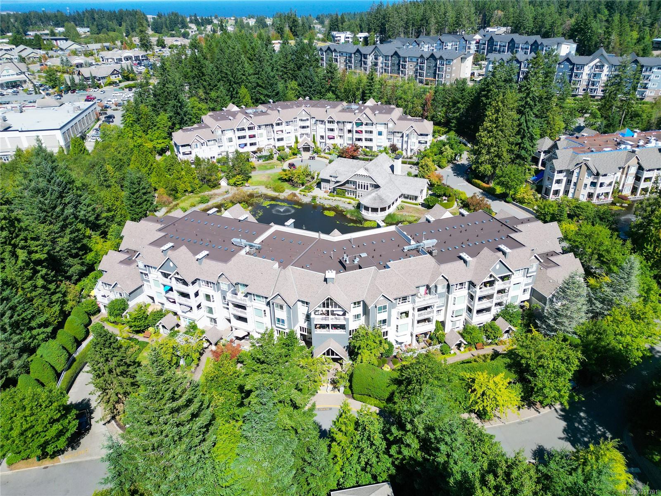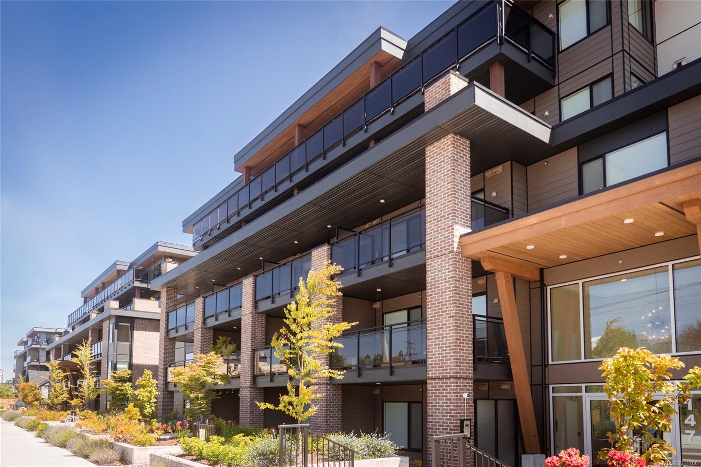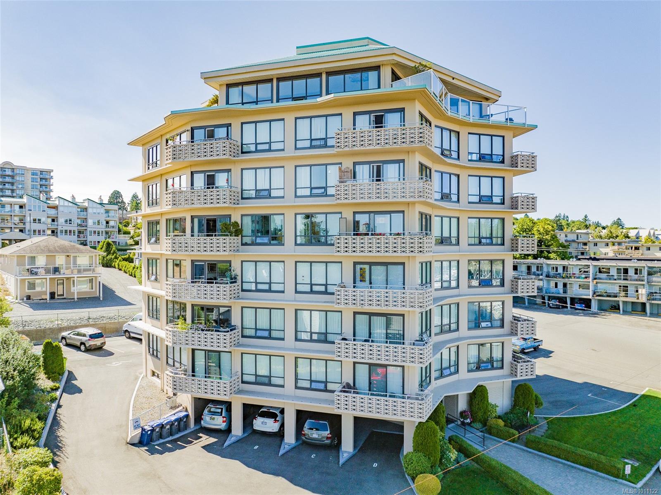- Houseful
- BC
- Nanaimo
- Northfield
- 2117 Meredith Rd Apt 301
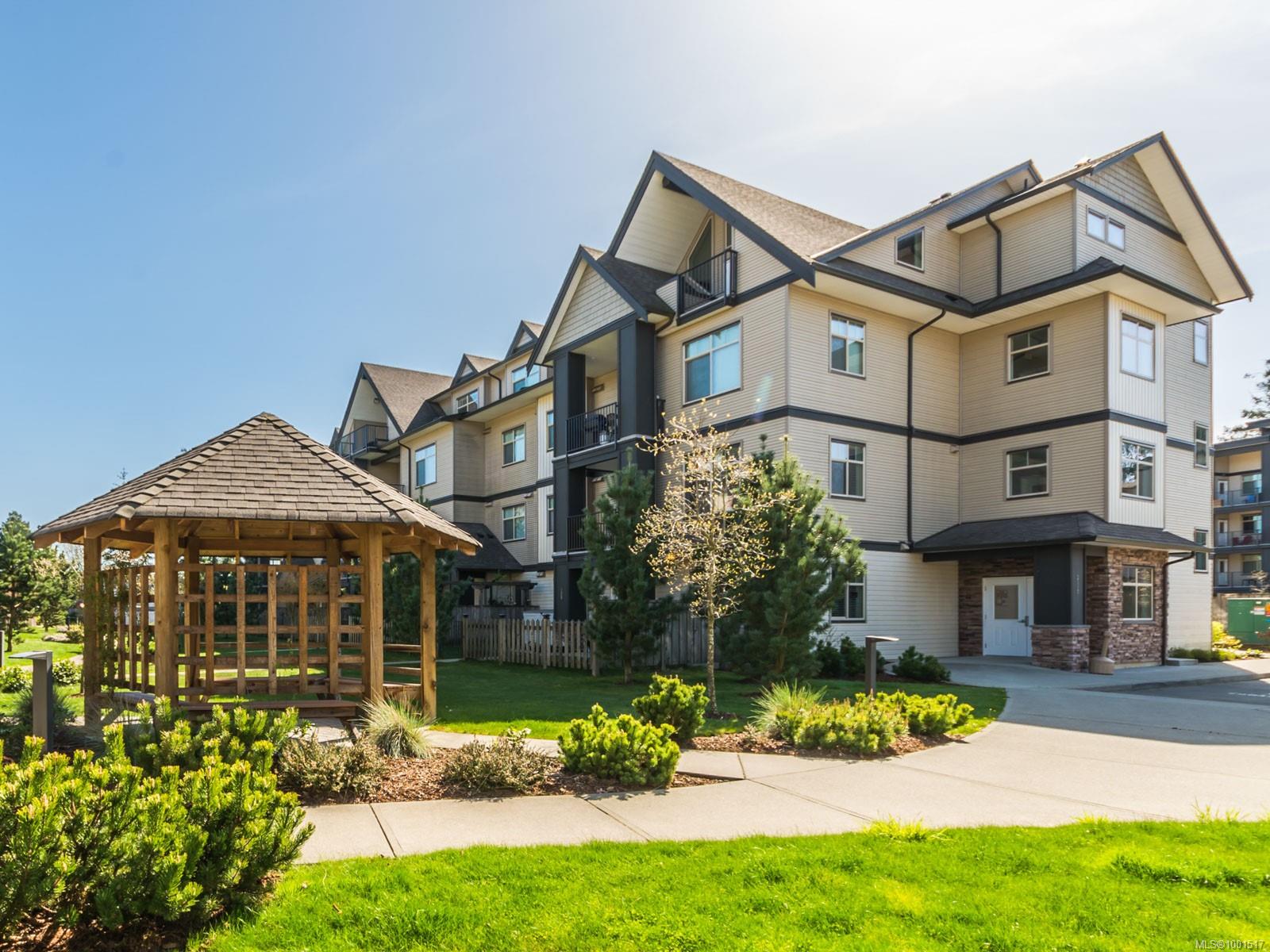
Highlights
Description
- Home value ($/Sqft)$453/Sqft
- Time on Houseful100 days
- Property typeResidential
- Neighbourhood
- Median school Score
- Lot size871 Sqft
- Year built2012
- Mortgage payment
Discover this bright & stylish 1-bed, 2-bath corner-unit condo in the heart of Nanaimo. Featuring soaring 9’ ceilings & expansive windows, the spacious living area is filled with natural light, creating a warm & inviting ambiance. The modern kitchen is equipped w/ stainless steel appliances, under-mount lighting, & generous counter space, making it both inviting & functional.A versatile nook just off the kitchen provides the perfect space for a home office or extra storage. The primary bedrm is designed for comfort, offering 2 closets for ample storage. Convenience is key w/ in-suite laundry & access to a well-appointed amenity building, complete w/ a fitness center, games area, & communal kitchen.Pet & rental-friendly, this condo offers flexibility for both homeowners & investors. W/ shops, restaurants, parks, & essential services just steps away, experience the best of urban living in a prime location.Don't miss your chance to call this beautiful condo home! All Data approximate.
Home overview
- Cooling None
- Heat type Baseboard, electric
- Sewer/ septic Sewer connected
- # total stories 4
- Building amenities Clubhouse, elevator(s), playground, recreation facilities
- Construction materials Cement fibre, frame wood, insulation all, vinyl siding
- Foundation Concrete perimeter
- Roof Fibreglass shingle
- Exterior features Balcony/deck, wheelchair access
- # parking spaces 1
- Parking desc Guest, open
- # total bathrooms 2.0
- # of above grade bedrooms 1
- # of rooms 10
- Flooring Laminate
- Appliances F/s/w/d
- Has fireplace (y/n) Yes
- Laundry information In unit
- Interior features Dining/living combo, elevator
- County Nanaimo city of
- Area Nanaimo
- Subdivision Meredith court
- View Mountain(s)
- Water source Municipal
- Zoning description Residential
- Exposure Southwest
- Lot desc Central location, near golf course, recreation nearby, shopping nearby, sidewalk
- Lot size (acres) 0.02
- Basement information None
- Building size 849
- Mls® # 1001517
- Property sub type Condominium
- Status Active
- Tax year 2024
- Kitchen Main: 3.15m X 2.692m
Level: Main - Dining room Main: 4.547m X 2.134m
Level: Main - Main: 2.108m X 1.524m
Level: Main - Main: 3.683m X 2.616m
Level: Main - Other Main: 2.286m X 1.219m
Level: Main - Ensuite Main
Level: Main - Laundry Main: 1.626m X 0.94m
Level: Main - Bathroom Main
Level: Main - Primary bedroom Main: 3.937m X 3.81m
Level: Main - Living room Main: 4.089m X 3.708m
Level: Main
- Listing type identifier Idx

$-706
/ Month

