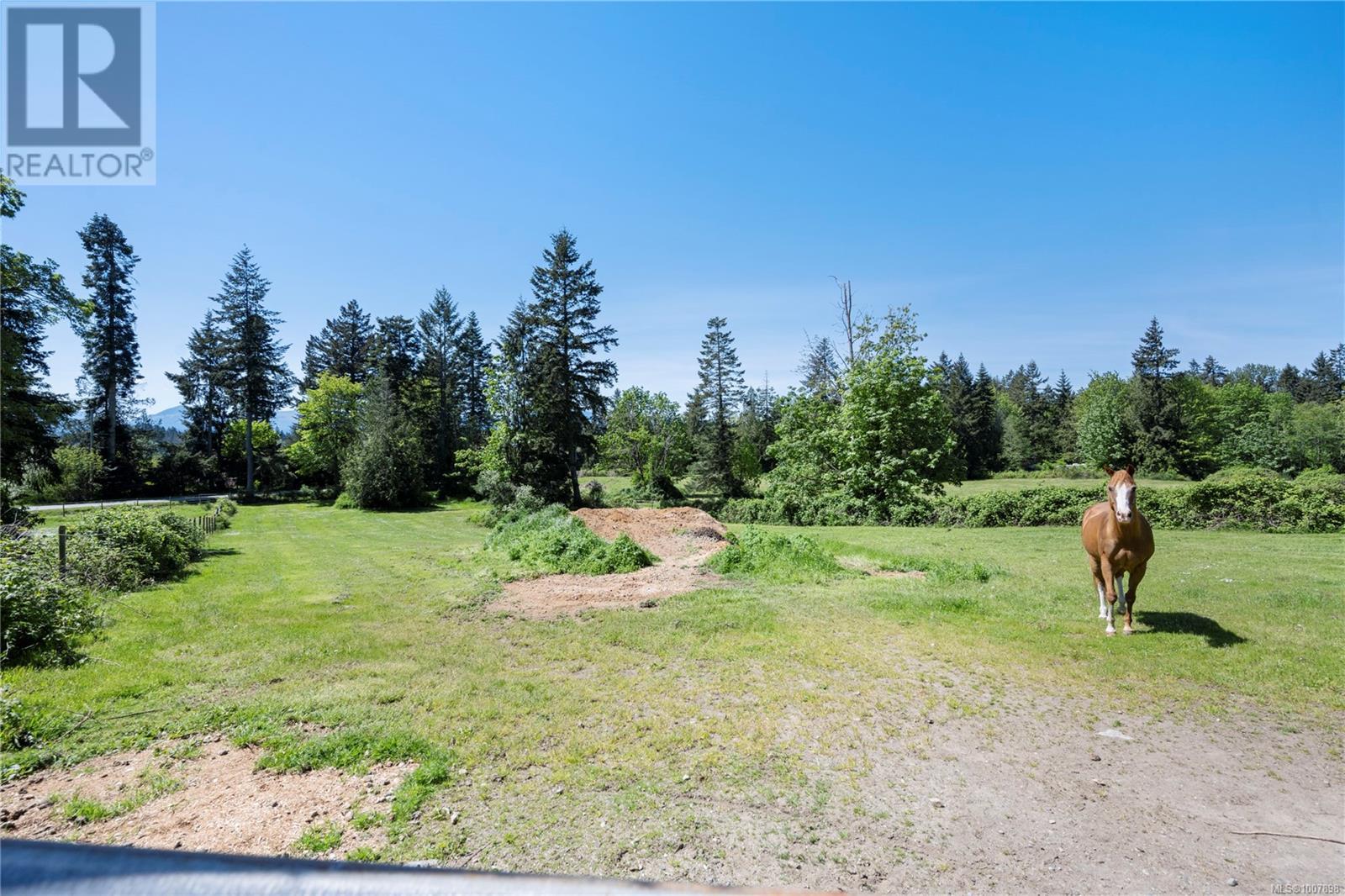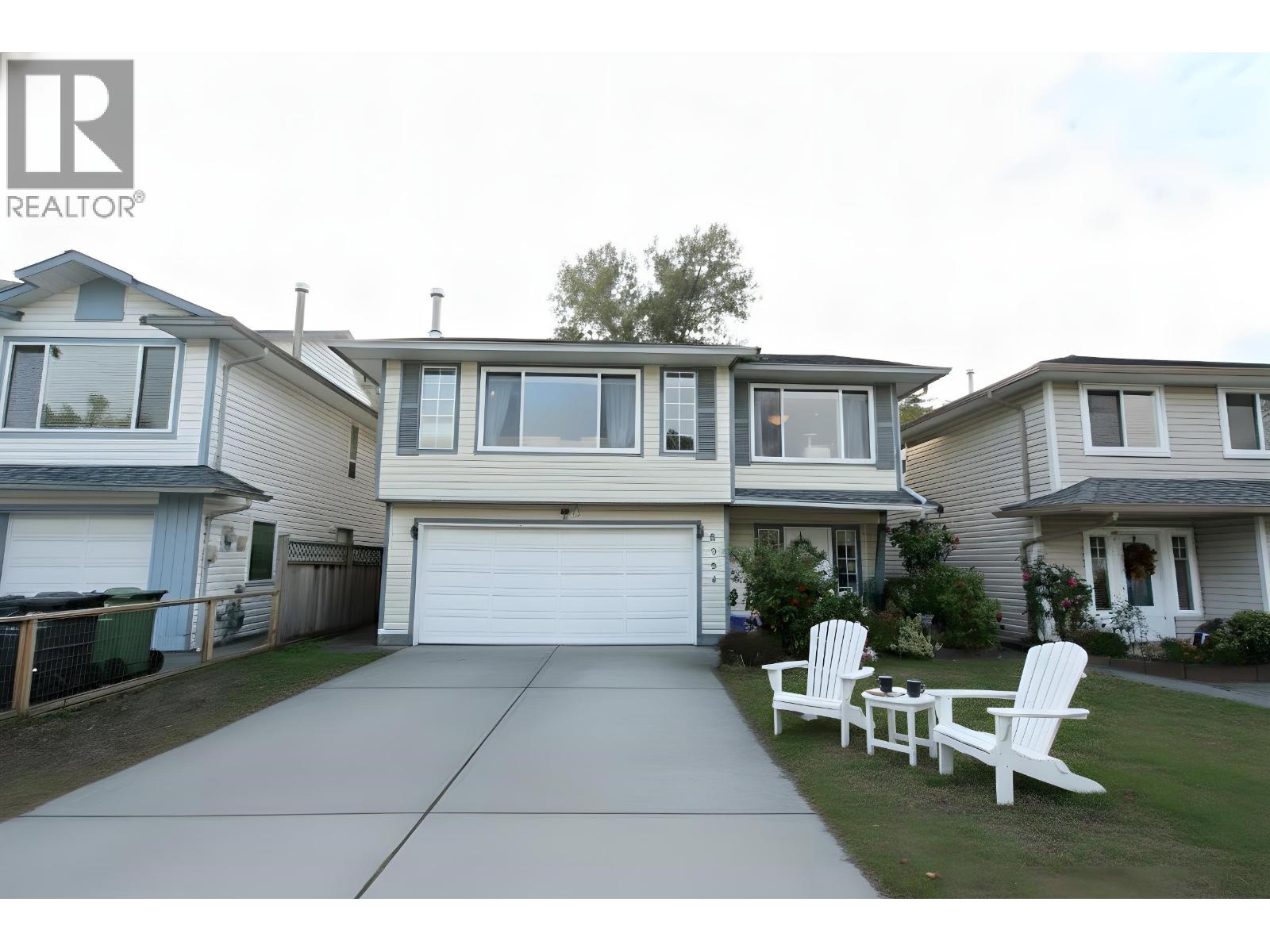
Highlights
Description
- Home value ($/Sqft)$574/Sqft
- Time on Houseful95 days
- Property typeSingle family
- Median school Score
- Lot size9.46 Acres
- Year built1970
- Mortgage payment
Discover your own equestrian paradise—tractor included! This 9.46-acre ALR estate perfectly combines country charm with top-notch horse facilities, making it an ideal retreat for riders, hobby farmers, or anyone seeking serene rural living. The 5-bedroom, 2-bathroom home boasts stunning views of the lush grounds and a flexible in-law suite with a den/second bedroom—perfect for guests, family, or rental income. Equestrian features are impressive: a professionally designed 9-stall barn, spacious indoor and outdoor riding arenas, multiple well-fenced paddocks, and plenty of room for expansion. Ride year-round, host clinics, or simply soak in the peaceful surroundings. Whether you’re an equestrian enthusiast, a small business owner, or someone craving a slower, intentional lifestyle, this property delivers space, functionality, and charm. Don’t wait—schedule your private showing and experience the magic for yourself. (id:63267)
Home overview
- Cooling Air conditioned
- Heat source Propane
- Heat type Forced air, heat pump
- # parking spaces 10
- # full baths 2
- # total bathrooms 2.0
- # of above grade bedrooms 5
- Has fireplace (y/n) Yes
- Subdivision Cedar
- View Mountain view, valley view
- Zoning description Agricultural
- Lot dimensions 9.46
- Lot size (acres) 9.46
- Building size 2614
- Listing # 1007898
- Property sub type Single family residence
- Status Active
- Bedroom 3.835m X 4.394m
Level: Lower - Bedroom 2.54m X 4.394m
Level: Lower - Kitchen 3.277m X 3.886m
Level: Lower - Laundry 1.981m X 2.667m
Level: Lower - Bathroom 2.54m X 2.667m
Level: Lower - Family room 6.655m X 4.394m
Level: Lower - 4.826m X 3.886m
Level: Lower - Bedroom 3.531m X 4.369m
Level: Main - Dining room 3.581m X 2.845m
Level: Main - Bedroom Measurements not available X 3.658m
Level: Main - Primary bedroom 3.658m X Measurements not available
Level: Main - Bathroom 2.108m X 2.896m
Level: Main - Kitchen 3.531m X 4.369m
Level: Main - Living room 5.918m X 4.343m
Level: Main
- Listing source url Https://www.realtor.ca/real-estate/28626302/2120-huddington-rd-nanaimo-cedar
- Listing type identifier Idx

$-4,000
/ Month












