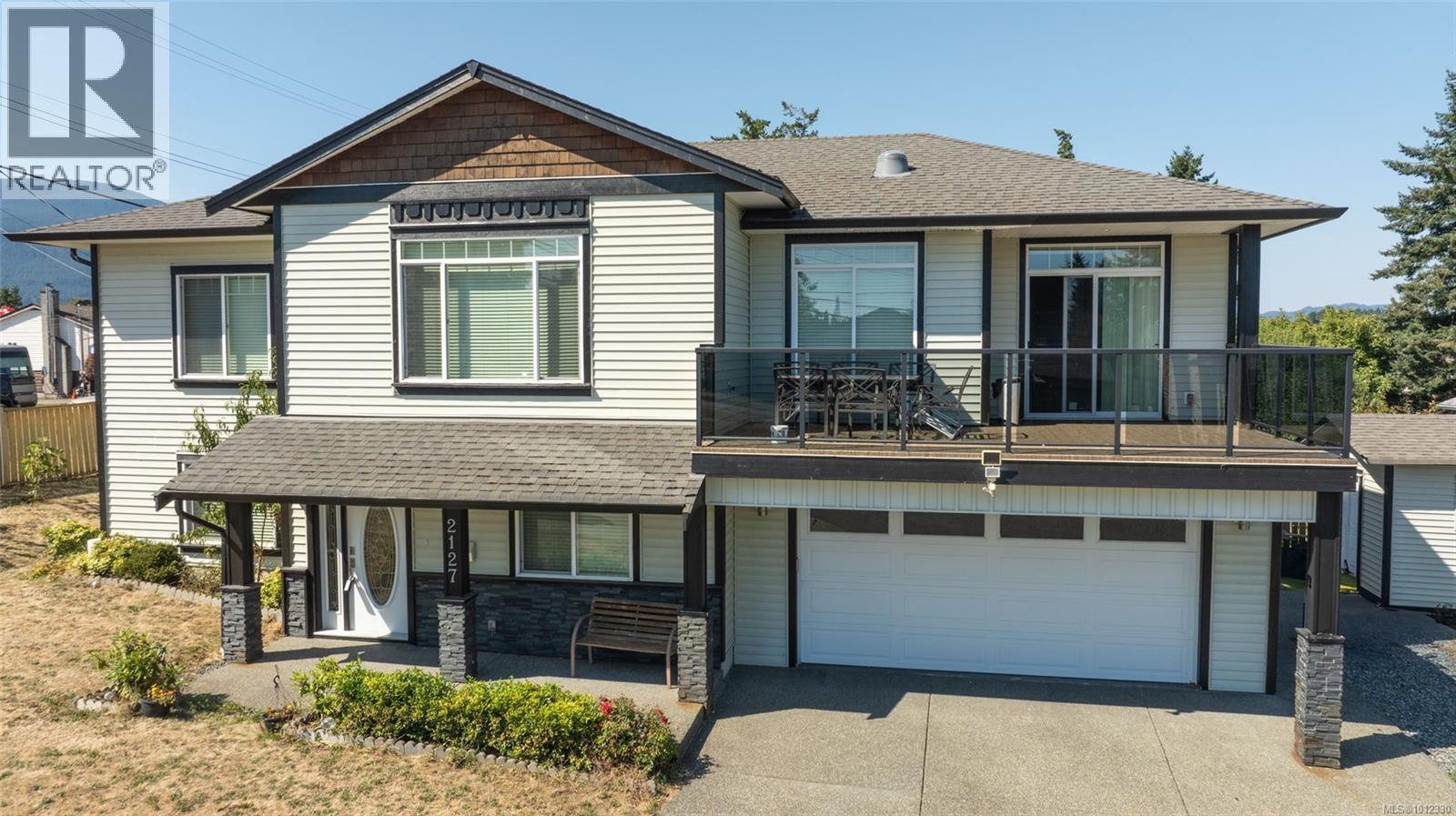- Houseful
- BC
- Nanaimo
- Northfield
- 2127 Spencer Rd

Highlights
Description
- Home value ($/Sqft)$370/Sqft
- Time on Houseful53 days
- Property typeSingle family
- Neighbourhood
- Median school Score
- Year built2014
- Mortgage payment
Welcome to this spacious and versatile home in Desirable Central Nanaimo, perfectly designed to adapt to your family’s lifestyle. Offering 3 bedrooms plus a den currently used as a 4th bedroom, a flexible suite that can function as a 1 or 2 bedroom by connecting the lower level living room. This home provides endless options for growing families or those seeking extra income. The thoughtfully designed layout includes 4 bathrooms, a generous laundry room, and a stylish butler’s kitchen/pantry that adds convenience and storage. The heart of the home features an open living space with an electric fireplace for cozy evenings, while a bright east-facing deck off the kitchen invites morning coffee or relaxed entertaining. A double garage and detached shed provide ample storage for vehicles, tools, or hobbies. With quick access to the highway, walking distance to Forest Park Elementary, and room for everyone, this home is the perfect blend of comfort, function, and opportunity. Call today to arrange a showing 250-268-3310 (id:63267)
Home overview
- Cooling Air conditioned
- Heat source Electric
- Heat type Forced air, heat pump
- # parking spaces 3
- # full baths 4
- # total bathrooms 4.0
- # of above grade bedrooms 5
- Has fireplace (y/n) Yes
- Subdivision Central nanaimo
- Zoning description Residential
- Lot dimensions 5554
- Lot size (acres) 0.13049813
- Building size 2841
- Listing # 1012330
- Property sub type Single family residence
- Status Active
- Kitchen 1.6m X 2.413m
- Bathroom 1.499m X 3.861m
Level: 2nd - Bedroom 2.87m X 3.861m
Level: 2nd - Kitchen 5.131m X 3.251m
Level: 2nd - Primary bedroom 3.556m X 6.502m
Level: 2nd - Dining nook 3.023m X 3.632m
Level: 2nd - Family room 5.436m X 5.334m
Level: 2nd - Bedroom 2.946m X 3.861m
Level: 2nd - Dining room 3.048m X 4.674m
Level: 2nd - Bathroom 3.2m X 2.819m
Level: 2nd - Bathroom 2.261m X 1.905m
Level: Main - Living room 3.454m X 5.004m
Level: Main - Bedroom 3.886m X 3.099m
Level: Main - Library 3.251m X 3.251m
Level: Main - Kitchen 5.182m X 2.819m
Level: Main - Bathroom 2.21m X 2.362m
Level: Main - 2.235m X 3.429m
Level: Main - Bedroom 3.226m X 2.565m
Level: Main - Living room 4.826m X 3.505m
Level: Main
- Listing source url Https://www.realtor.ca/real-estate/28791285/2127-spencer-rd-nanaimo-central-nanaimo
- Listing type identifier Idx

$-2,800
/ Month












