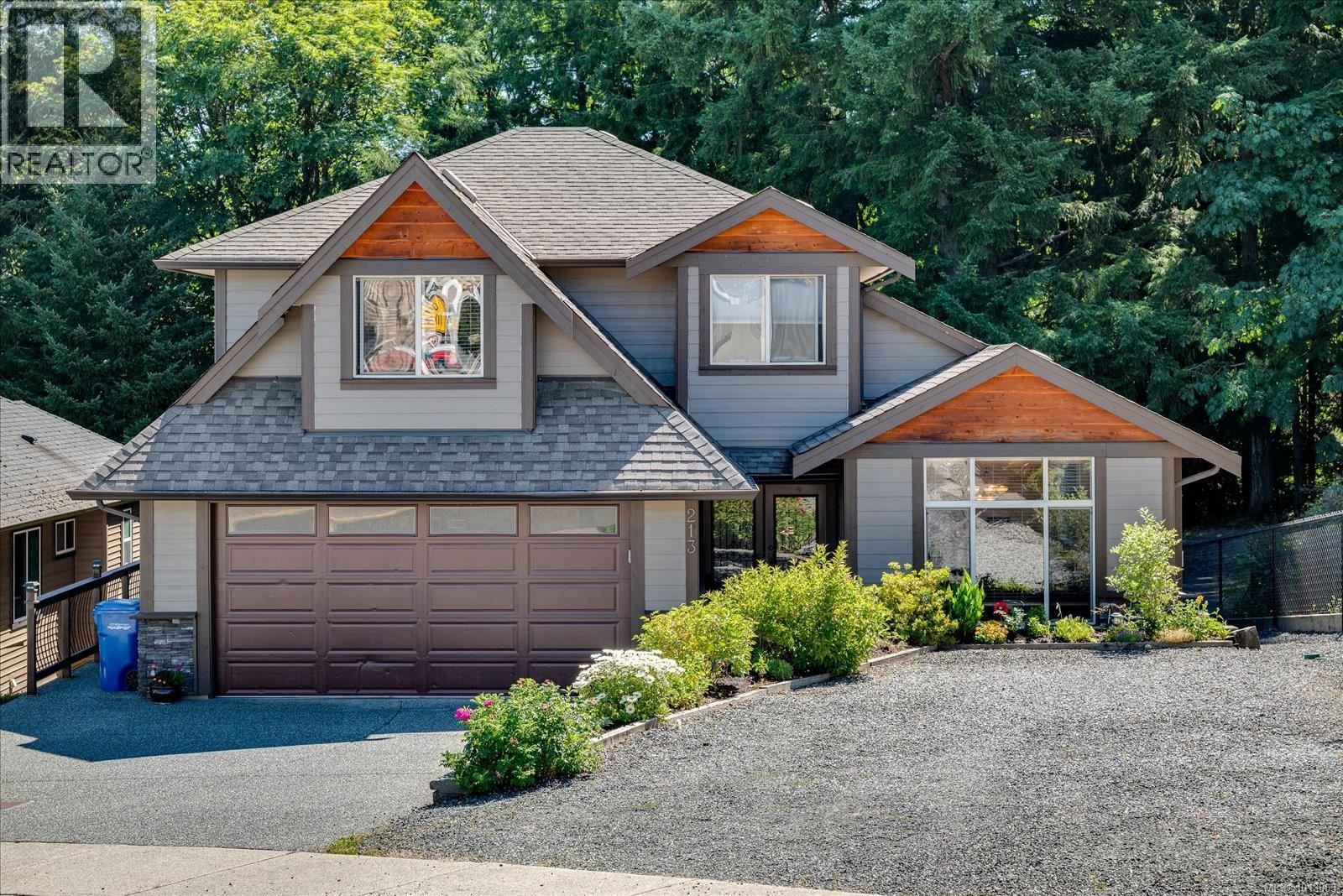- Houseful
- BC
- Nanaimo
- Westwood Lake
- 213 Shiloh Dr

Highlights
Description
- Home value ($/Sqft)$314/Sqft
- Time on Houseful46 days
- Property typeSingle family
- Neighbourhood
- Median school Score
- Year built2009
- Mortgage payment
Distinctive custom 3-level family residence nestled against parkland with Westwood Lake trail access. Boasting 5 bedrooms, a spacious den, 2 comfortable family rooms, and a versatile bonus room above the garage for your unique needs. The gourmet kitchen features granite countertops, cork flooring, elegant designer hues, and a bright breakfast nook with bay windows—perfect for morning coffee. French doors on every level open onto two generous, private decks and a tranquil ground-level patio. The primary suite is a true retreat, offering a walk-in closet, spa-inspired ensuite with a soaker tub, custom-tiled double shower, and a secluded sundeck. The expansive basement, complete with its own kitchen and laundry, is ideal as a 2-bedroom in-law suite or a deluxe recreation/media room with mood lighting. Fully fenced and gated backyard with ample parking and convenient vehicle access to the rear, this exceptional home blends sophisticated living with ultimate privacy. (id:63267)
Home overview
- Cooling None
- Heat source Natural gas
- Heat type Baseboard heaters, forced air
- # parking spaces 4
- Has garage (y/n) Yes
- # full baths 4
- # total bathrooms 4.0
- # of above grade bedrooms 5
- Has fireplace (y/n) Yes
- Subdivision South jingle pot
- Zoning description Residential
- Lot dimensions 6534
- Lot size (acres) 0.15352444
- Building size 3633
- Listing # 1013063
- Property sub type Single family residence
- Status Active
- Primary bedroom 4.928m X 3.683m
Level: 2nd - Bonus room 4.318m X 3.531m
Level: 2nd - Bathroom 4 - Piece
Level: 2nd - Bedroom 3.708m X 3.226m
Level: 2nd - Ensuite 5 - Piece
Level: 2nd - Bedroom 3.785m X 3.15m
Level: 2nd - Bedroom 4.216m X 3.378m
Level: Lower - Bathroom 4 - Piece
Level: Lower - Bedroom 3.861m X 3.835m
Level: Lower - Dining nook 5.791m X 3.226m
Level: Main - Kitchen 3.912m X 3.607m
Level: Main - Bathroom 2 - Piece
Level: Main - Den 4.039m X 2.718m
Level: Main - Dining room 3.912m X 3.607m
Level: Main - Living room 5.232m X 3.607m
Level: Main - Family room 5.309m X 3.708m
Level: Main
- Listing source url Https://www.realtor.ca/real-estate/28822075/213-shiloh-dr-nanaimo-south-jingle-pot
- Listing type identifier Idx

$-3,040
/ Month












