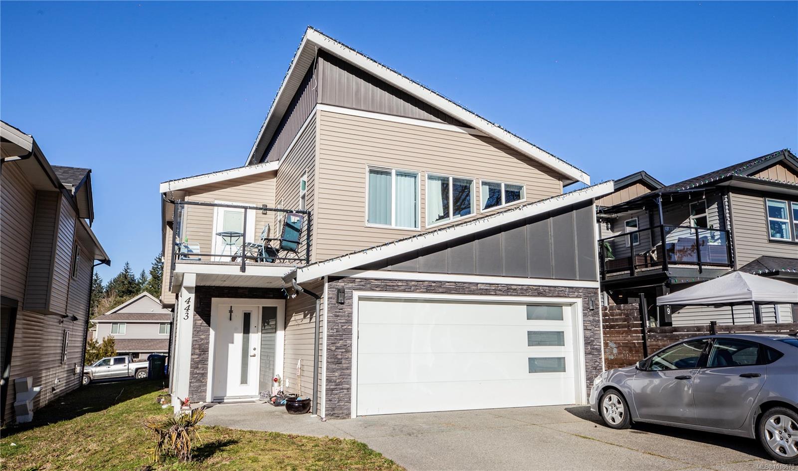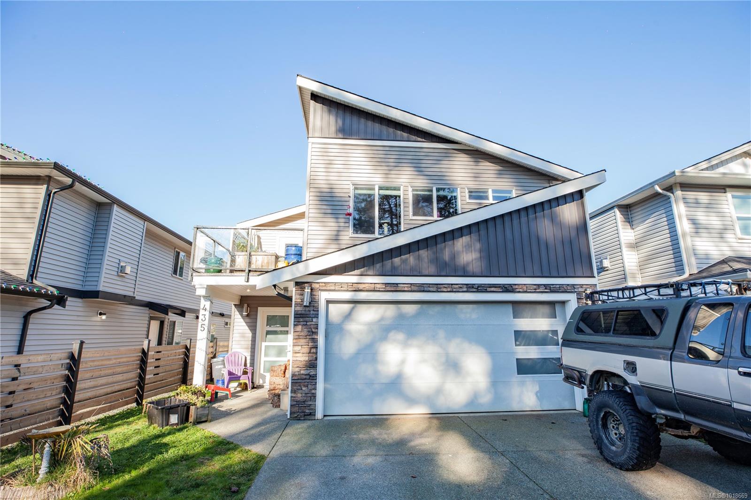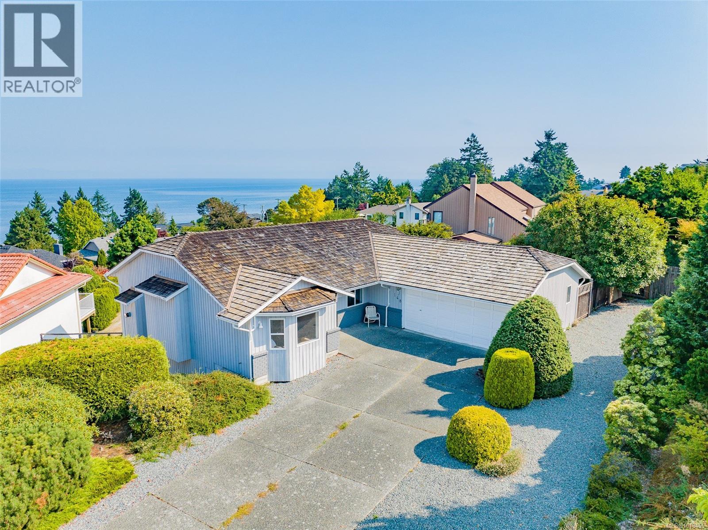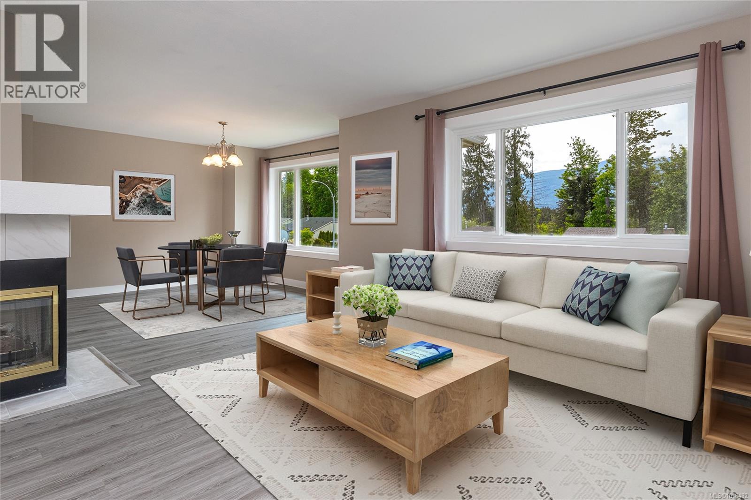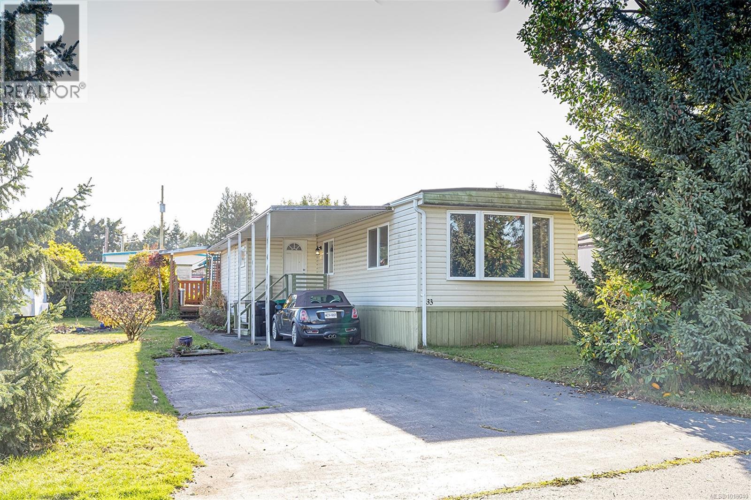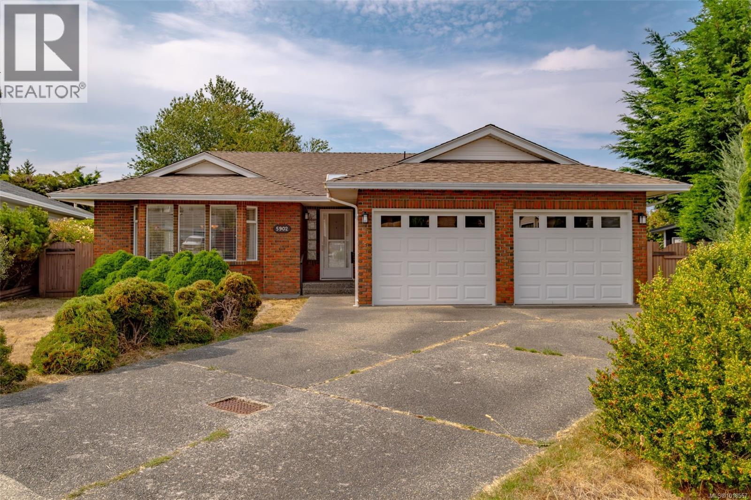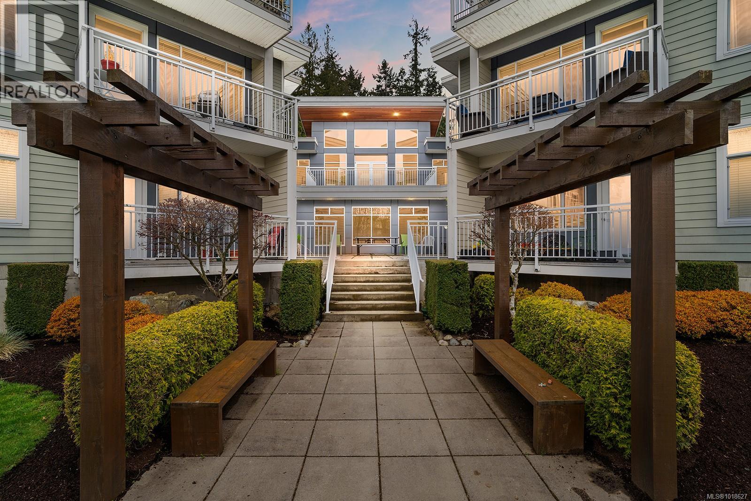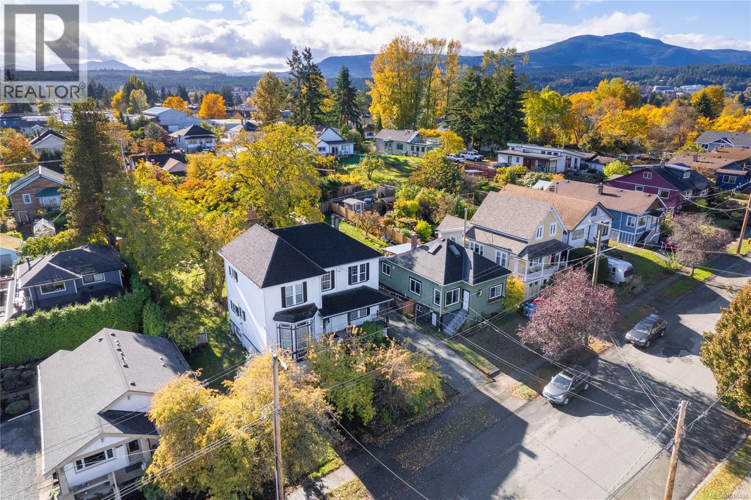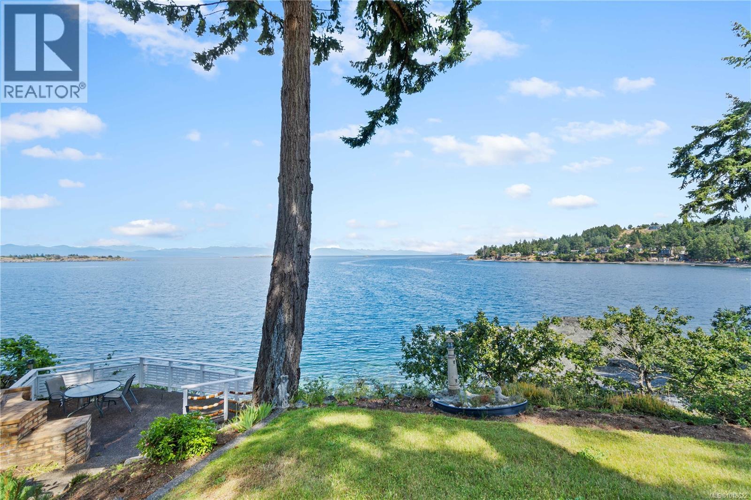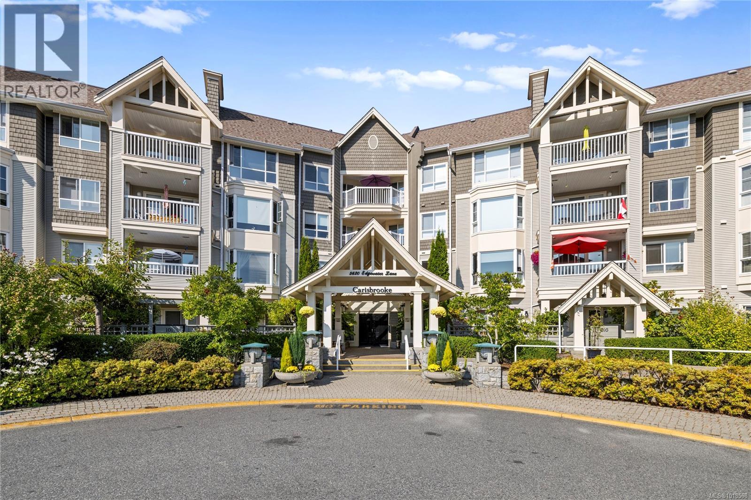- Houseful
- BC
- Nanaimo
- Cathers Lake
- 2136 Dockside Way
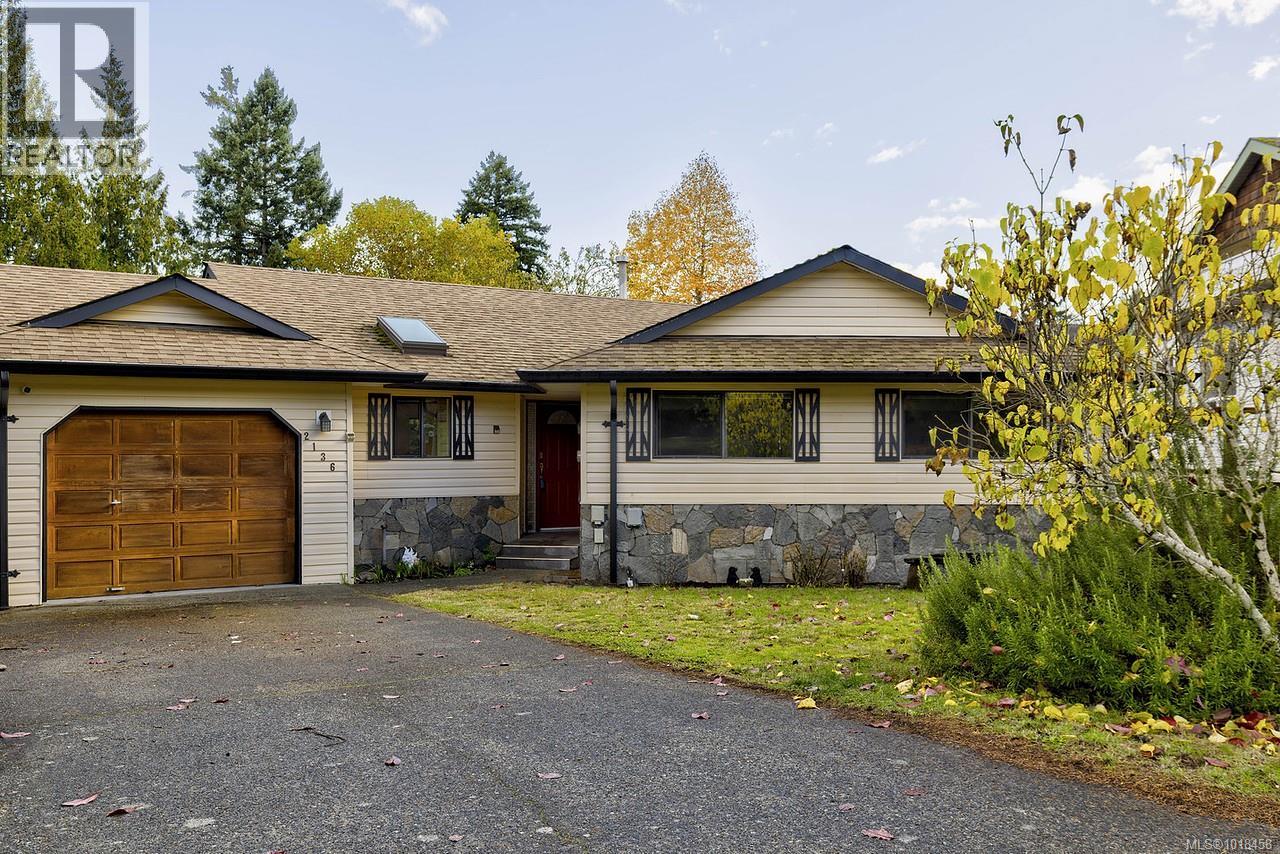
Highlights
Description
- Home value ($/Sqft)$466/Sqft
- Time on Housefulnew 7 hours
- Property typeSingle family
- Neighbourhood
- Median school Score
- Year built1990
- Mortgage payment
Welcome to 2136 Dockside Way, a 3-bedroom, 3-bath rancher ideally situated on a quiet cul-de-sac backing onto Cathers Lake, enjoy peaceful views of the Lake from the comfort of your back deck. The home offers a bright, open floor plan with expansive windows that fill the living space with natural light. The kitchen features a skylight, a handy eating bar with extra storage, and direct access to the single garage and mud-room with its own 2-piece bathroom. The primary bedroom is privately positioned at the rear of the home and offers a 3-piece ensuite. The third bedroom includes a walk-in closet and exterior door, providing great flexibility for guests, students, or home office. Enjoy outdoor living on the 22’ x 12’ deck, overlooking the lake. Additional features include a 5’ illuminated crawlspace for ample storage. Located close to sports fields, arenas, aquatic center, high school, VIU, Westwood Lake, and easy access to downtown Nanaimo. (id:63267)
Home overview
- Cooling None
- Heat source Electric
- Heat type Forced air
- # parking spaces 2
- # full baths 3
- # total bathrooms 3.0
- # of above grade bedrooms 3
- Subdivision South jingle pot
- View Lake view
- Zoning description Residential
- Directions 2075881
- Lot dimensions 7006
- Lot size (acres) 0.16461466
- Building size 1500
- Listing # 1018458
- Property sub type Single family residence
- Status Active
- Bathroom 3 - Piece
Level: Main - Living room 3.708m X 3.632m
Level: Main - Laundry 2.642m X 3.251m
Level: Main - Dining room 3.734m X 3.2m
Level: Main - Bedroom 4.648m X 3.124m
Level: Main - Kitchen 4.801m X 3.099m
Level: Main - Ensuite 3 - Piece
Level: Main - Mudroom 2.286m X 1.93m
Level: Main - Bedroom 4.623m X 2.997m
Level: Main - Bathroom 2 - Piece
Level: Main - Primary bedroom 4.216m X 3.607m
Level: Main
- Listing source url Https://www.realtor.ca/real-estate/29050768/2136-dockside-way-nanaimo-south-jingle-pot
- Listing type identifier Idx

$-1,864
/ Month

