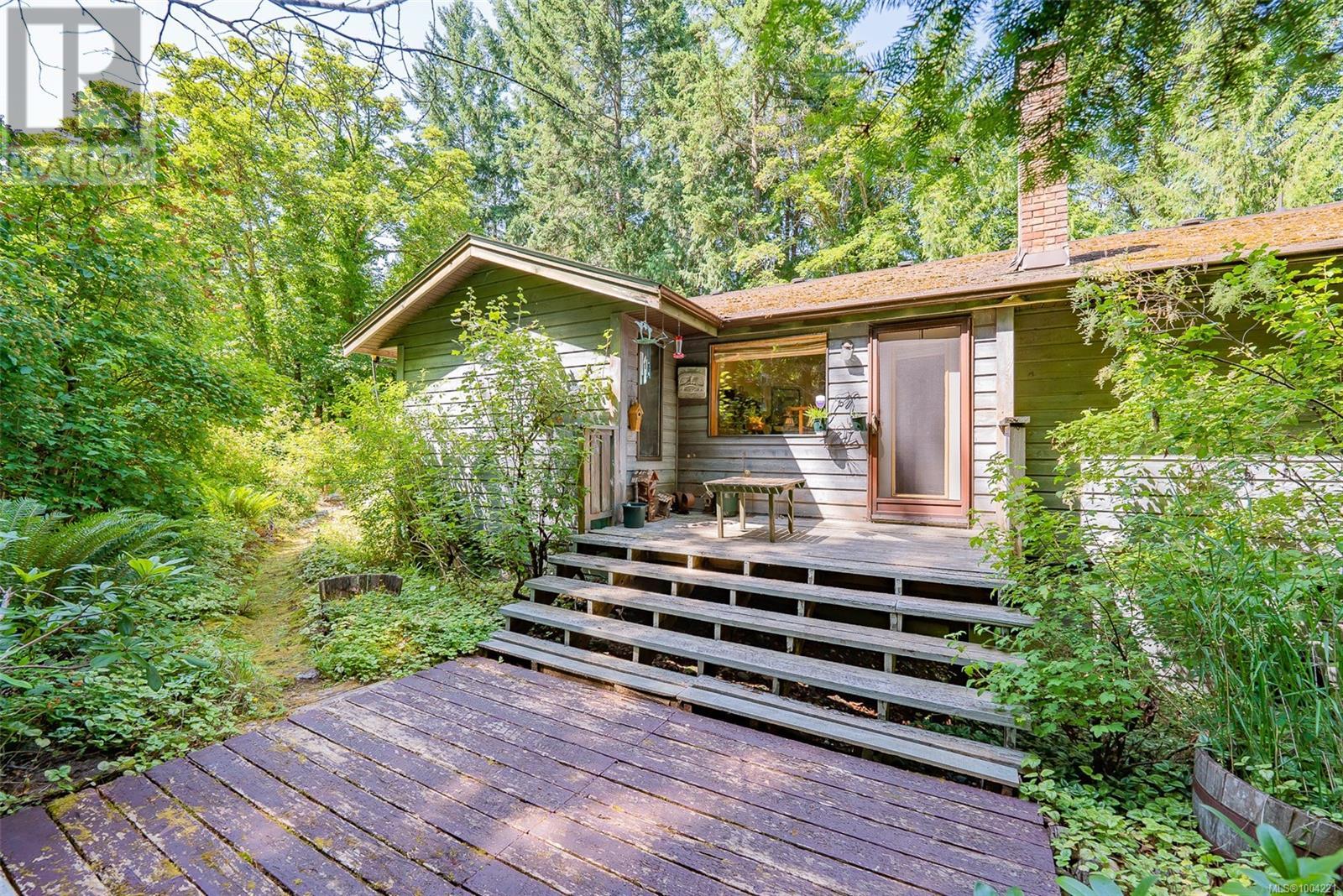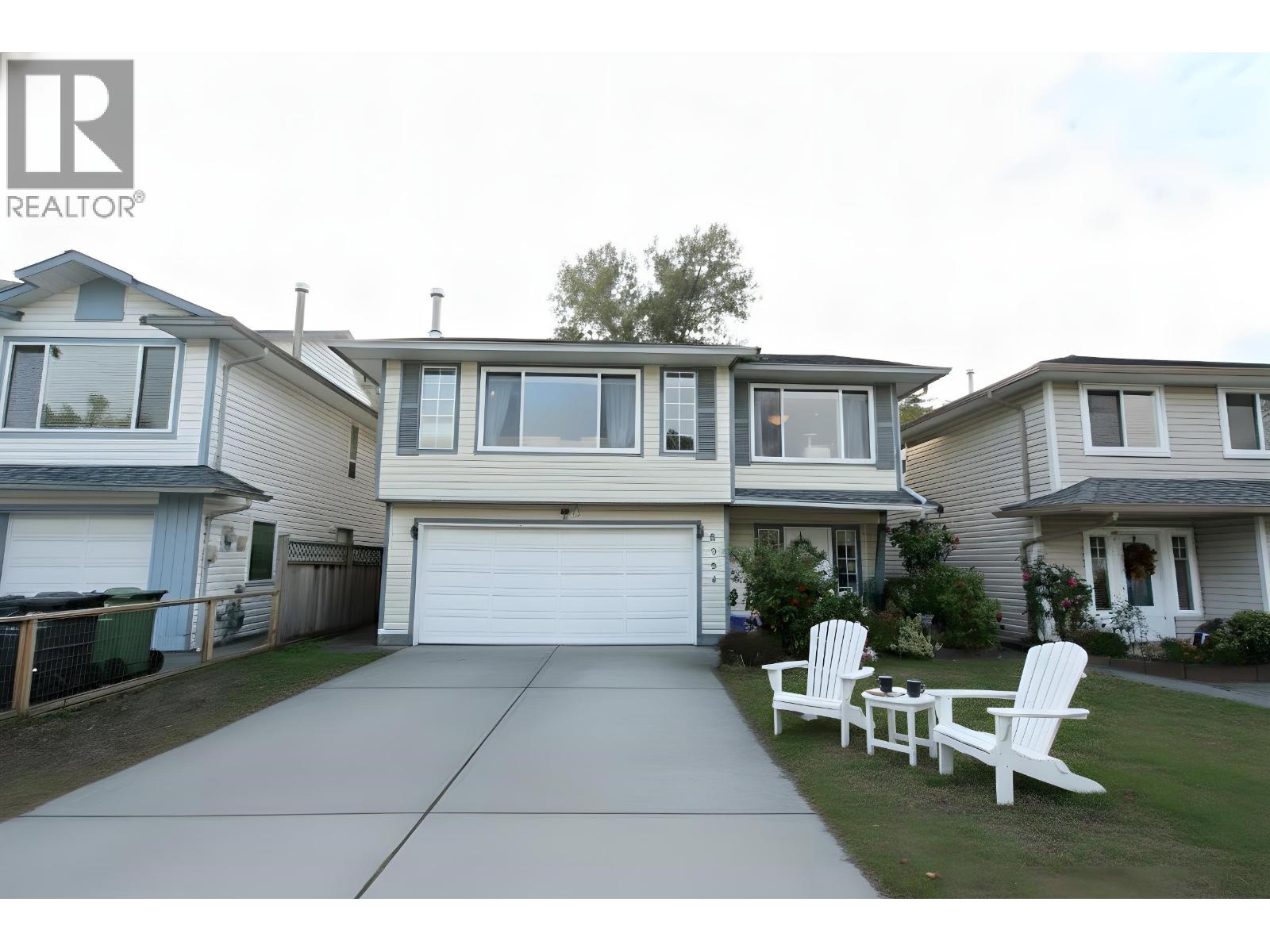
2146 Pauls Rd
2146 Pauls Rd
Highlights
Description
- Home value ($/Sqft)$290/Sqft
- Time on Houseful121 days
- Property typeSingle family
- StyleContemporary
- Median school Score
- Lot size0.58 Acre
- Year built1988
- Mortgage payment
Tucked away in a peaceful, natural setting just steps from the ocean, this inviting home offers a rare blend of tranquility and convenience. Featuring three spacious bedrooms, two full bathrooms, and a large double garage, it’s perfectly suited for families or those seeking a coastal retreat. Inside, you’ll find a thoughtful layout that includes both a formal dining room and a cozy breakfast nook—offering flexible spaces to suit your lifestyle. The expansive primary bedroom includes access to a private deck, a generous closet, and a full 4-piece ensuite for added comfort. Large east-facing windows flood the home with natural light and provide sunrise views. Outside, stroll through beautifully landscaped gardens filled with Rhododendrons, Trilliums, and Red Currants, and relax with a cup of tea surrounded by the sounds of nature. Situated on over half an acre, this serene property is just a 10-minute drive to groceries and essential amenities—offering the perfect balance of peaceful living and everyday convenience. (id:63267)
Home overview
- Cooling None
- Heat source Electric, wood
- Heat type Baseboard heaters
- # parking spaces 6
- # full baths 2
- # total bathrooms 2.0
- # of above grade bedrooms 3
- Has fireplace (y/n) Yes
- Subdivision Cedar
- View Ocean view
- Zoning description Residential
- Lot dimensions 0.58
- Lot size (acres) 0.58
- Building size 2825
- Listing # 1004221
- Property sub type Single family residence
- Status Active
- Storage 5.359m X 3.404m
Level: Lower - Storage 5.156m X 4.394m
Level: Lower - Bedroom 4.242m X 4.14m
Level: Lower - Storage 4.242m X 4.394m
Level: Lower - Storage 3.81m X 2.667m
Level: Lower - Laundry 2.565m X 1.524m
Level: Main - Bedroom 3.531m X 2.845m
Level: Main - Ensuite 4 - Piece
Level: Main - Living room 4.496m X 3.988m
Level: Main - Dining nook 3.099m X 1.676m
Level: Main - Dining room 3.937m X 3.556m
Level: Main - Family room 5.359m X 4.064m
Level: Main - Kitchen 3.708m X 3.327m
Level: Main - Bathroom 4 - Piece
Level: Main - Primary bedroom 4.496m X 4.166m
Level: Main - 2.946m X 2.108m
Level: Main
- Listing source url Https://www.realtor.ca/real-estate/28506051/2146-pauls-rd-nanaimo-cedar
- Listing type identifier Idx

$-2,186
/ Month












