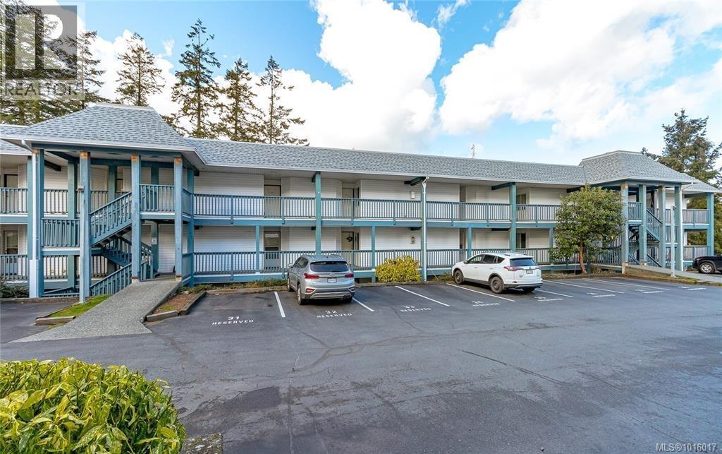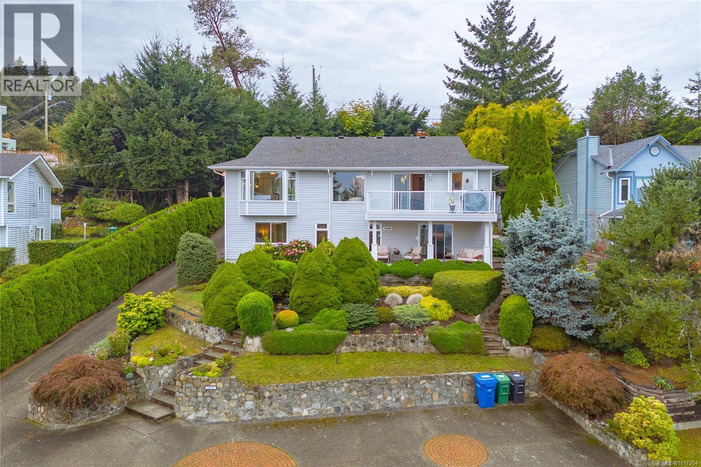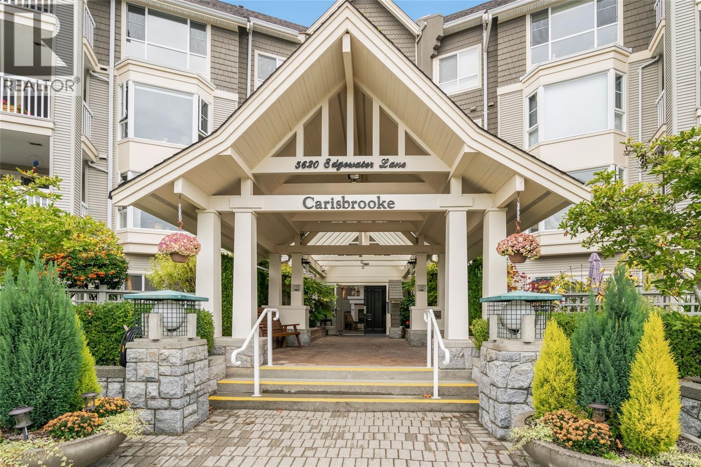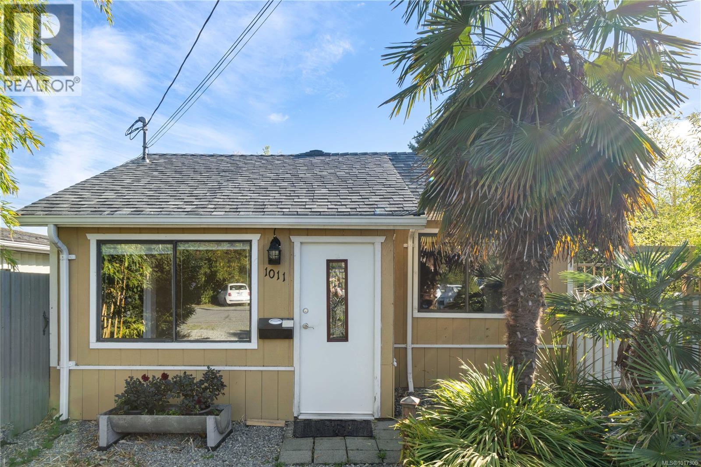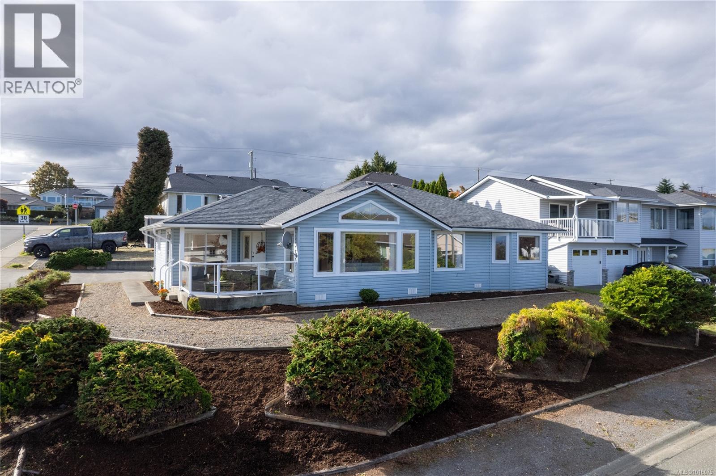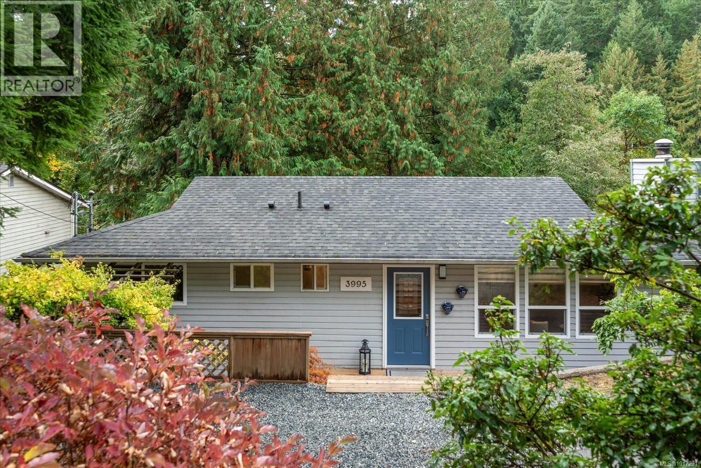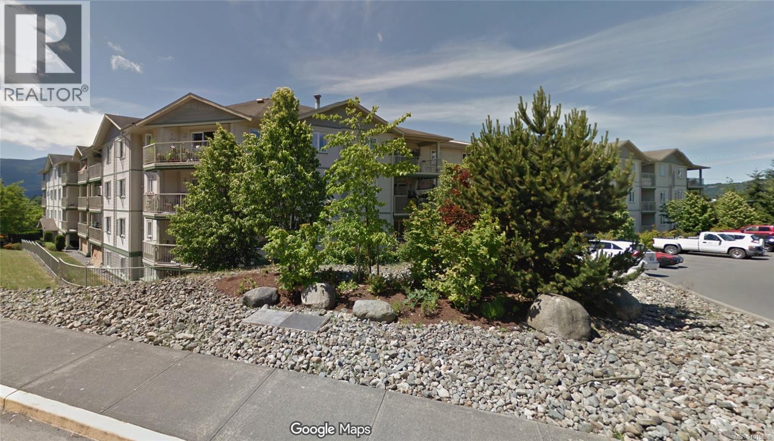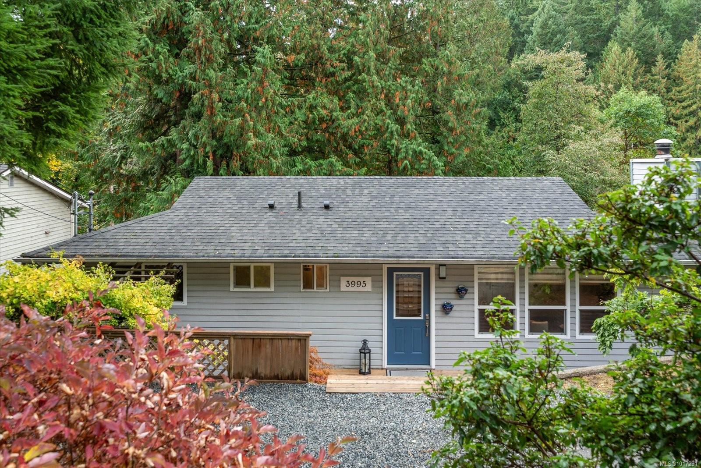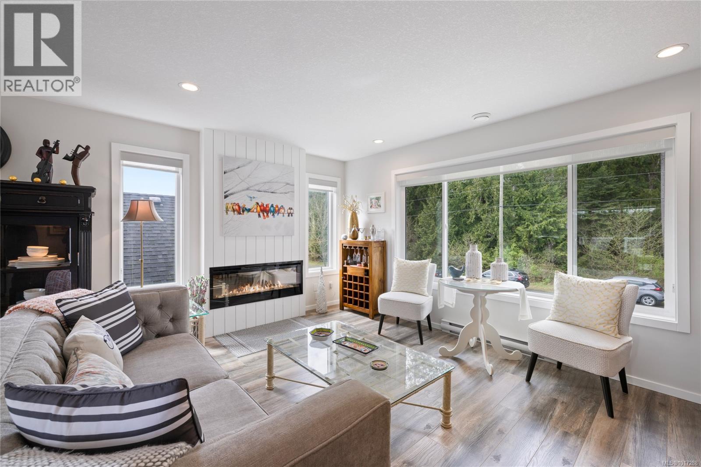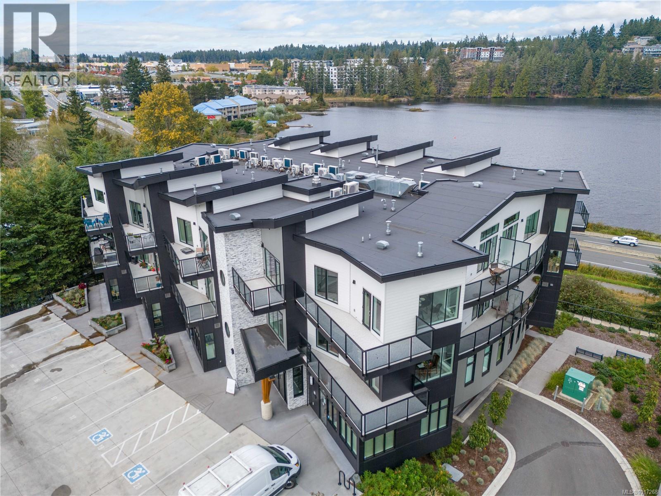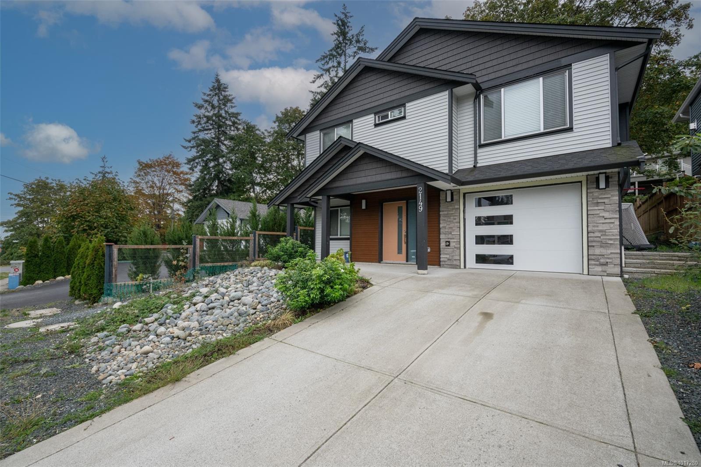
Highlights
Description
- Home value ($/Sqft)$401/Sqft
- Time on Housefulnew 5 hours
- Property typeResidential
- Median school Score
- Lot size3,485 Sqft
- Year built2021
- Garage spaces1
- Mortgage payment
Almost new 5 bed, 3 bath home near Vancouver Island University offering exceptional value for investors or those seeking flexible living with strong income potential. The upper level features 3 beds, 2 baths, an open-concept living area, modern kitchen, and a large deck overlooking a landscaped yard with block retaining walls and a stunning maple tree canopy. The lower level includes 2 beds, a 4-pc bath, in-suite laundry, and separate entrance—ideal as a private suite or guest space. Currently fully tenanted, generating $4,500/month from two units, this home provides reliable income from day one. Energy-efficient with natural gas forced air, hot water on demand, gas fireplace, and rough-in for heat pump. Exterior finishes of metal, vinyl, and stone offer a modern, durable appeal. A solid investment close to schools, shopping, and amenities. All measurements approx.; verify if fundamental to purchase.
Home overview
- Cooling None
- Heat type Forced air, natural gas
- Sewer/ septic Sewer connected
- Utilities Compost, electricity connected, garbage, natural gas connected, recycling, underground utilities
- Construction materials Insulation all, metal siding, stone, vinyl siding
- Foundation Slab
- Roof Asphalt shingle
- Exterior features Balcony/deck, low maintenance yard
- # garage spaces 1
- # parking spaces 2
- Has garage (y/n) Yes
- Parking desc Garage
- # total bathrooms 3.0
- # of above grade bedrooms 5
- # of rooms 14
- Flooring Carpet, laminate, tile
- Has fireplace (y/n) Yes
- Laundry information In house
- Interior features Closet organizer, dining/living combo
- County Nanaimo city of
- Area Nanaimo
- Water source Municipal
- Zoning description Residential
- Directions 236918
- Exposure West
- Lot desc Central location, curb & gutter, family-oriented neighbourhood, no through road, quiet area, recreation nearby, shopping nearby, sidewalk
- Lot size (acres) 0.08
- Basement information Finished, walk-out access
- Building size 2169
- Mls® # 1017280
- Property sub type Single family residence
- Status Active
- Virtual tour
- Tax year 2024
- Bathroom Lower
Level: Lower - Lower: 3.556m X 5.791m
Level: Lower - Kitchen Lower: 3.861m X 3.683m
Level: Lower - Bedroom Lower: 11m X 9m
Level: Lower - Bedroom Lower: 3.048m X 3.404m
Level: Lower - Media room Lower: 4.775m X 4.115m
Level: Lower - Laundry Lower: 11m X 5m
Level: Lower - Bathroom Main
Level: Main - Ensuite Main
Level: Main - Primary bedroom Main: 3.607m X 3.556m
Level: Main - Kitchen Main: 3.454m X 3.048m
Level: Main - Bedroom Main: 10m X 10m
Level: Main - Bedroom Main: 9m X 10m
Level: Main - Great room Main: 6.096m X 4.166m
Level: Main
- Listing type identifier Idx

$-2,320
/ Month

