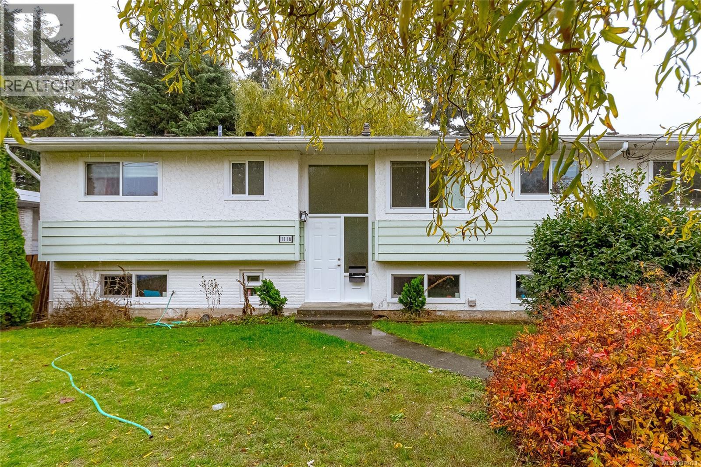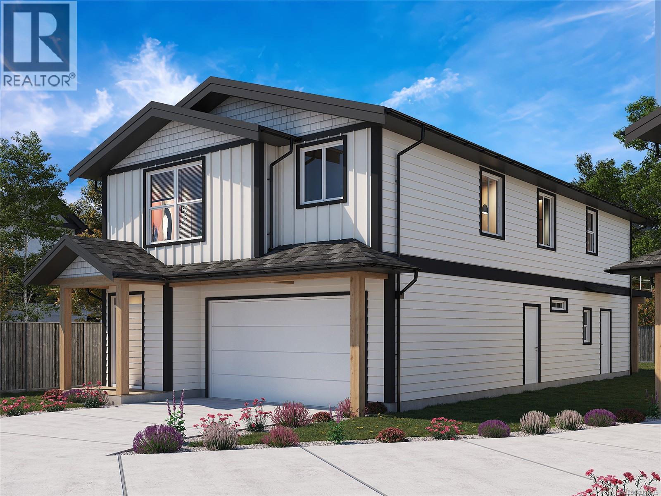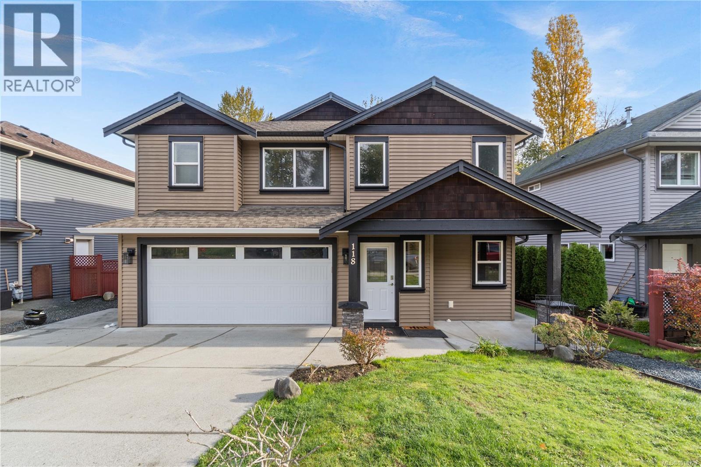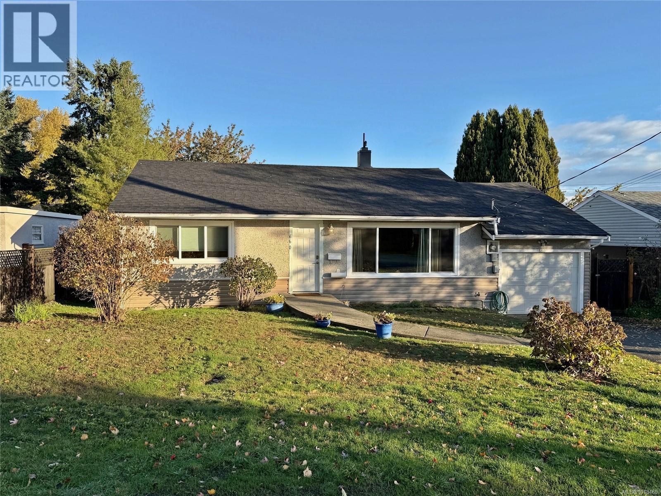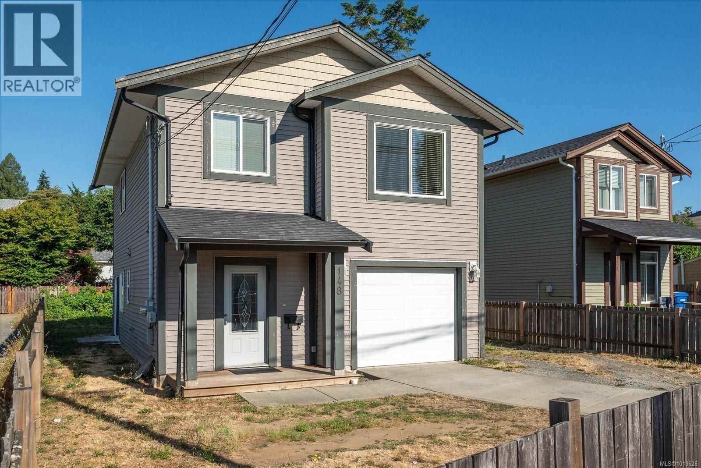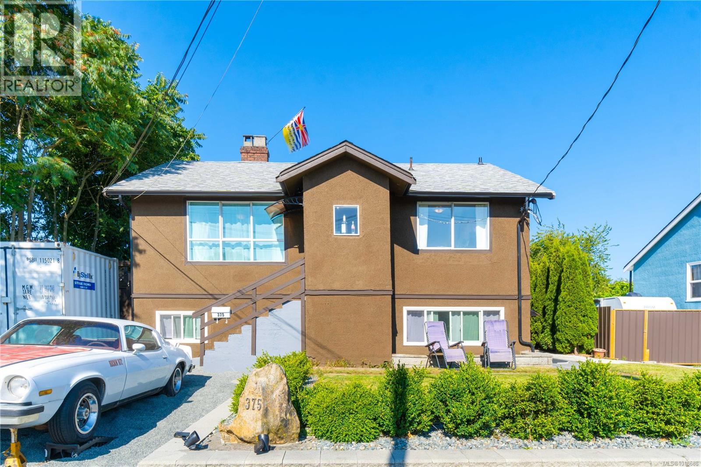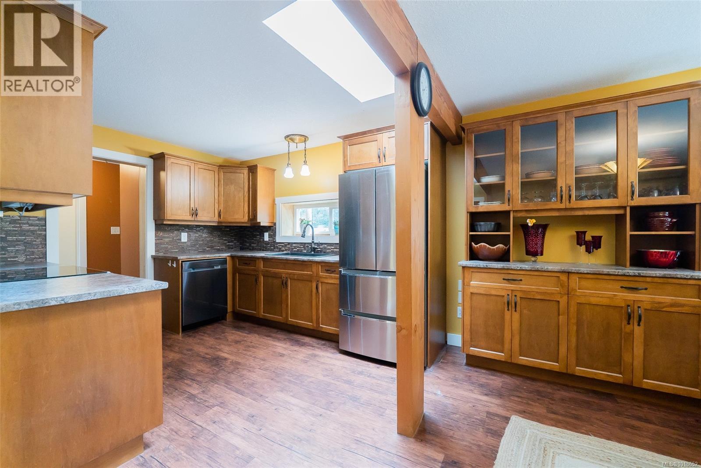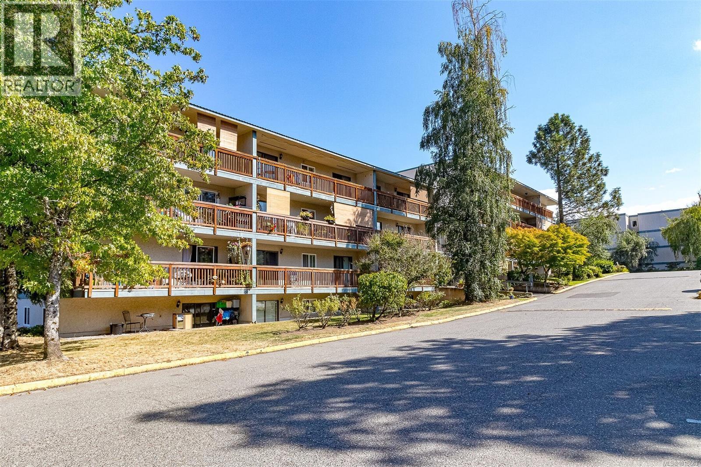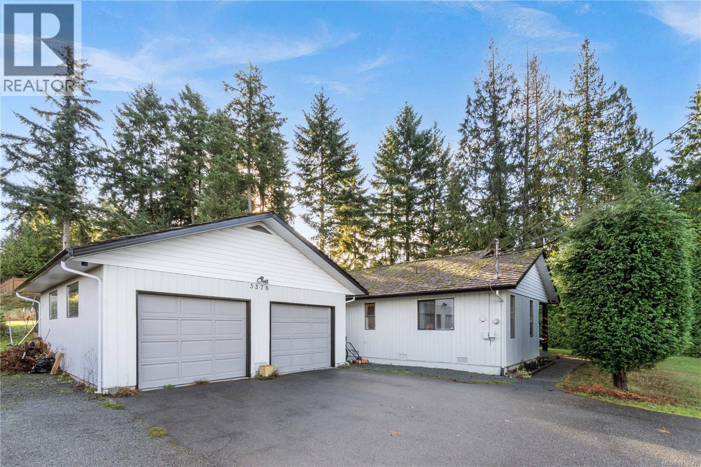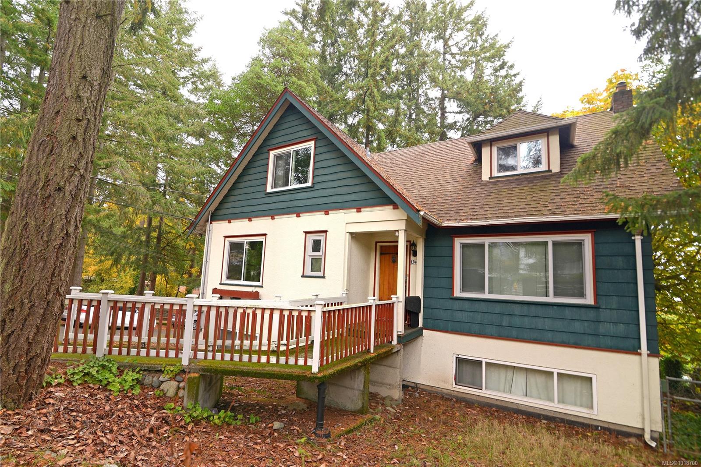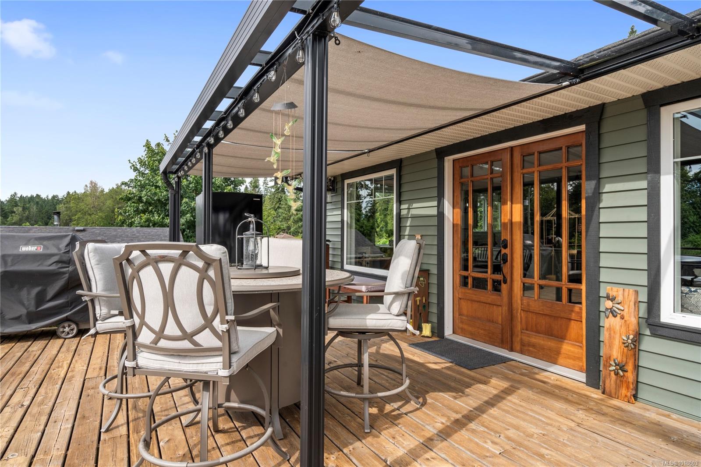- Houseful
- BC
- Nanaimo
- Cathers Lake
- 2168 Dockside Way
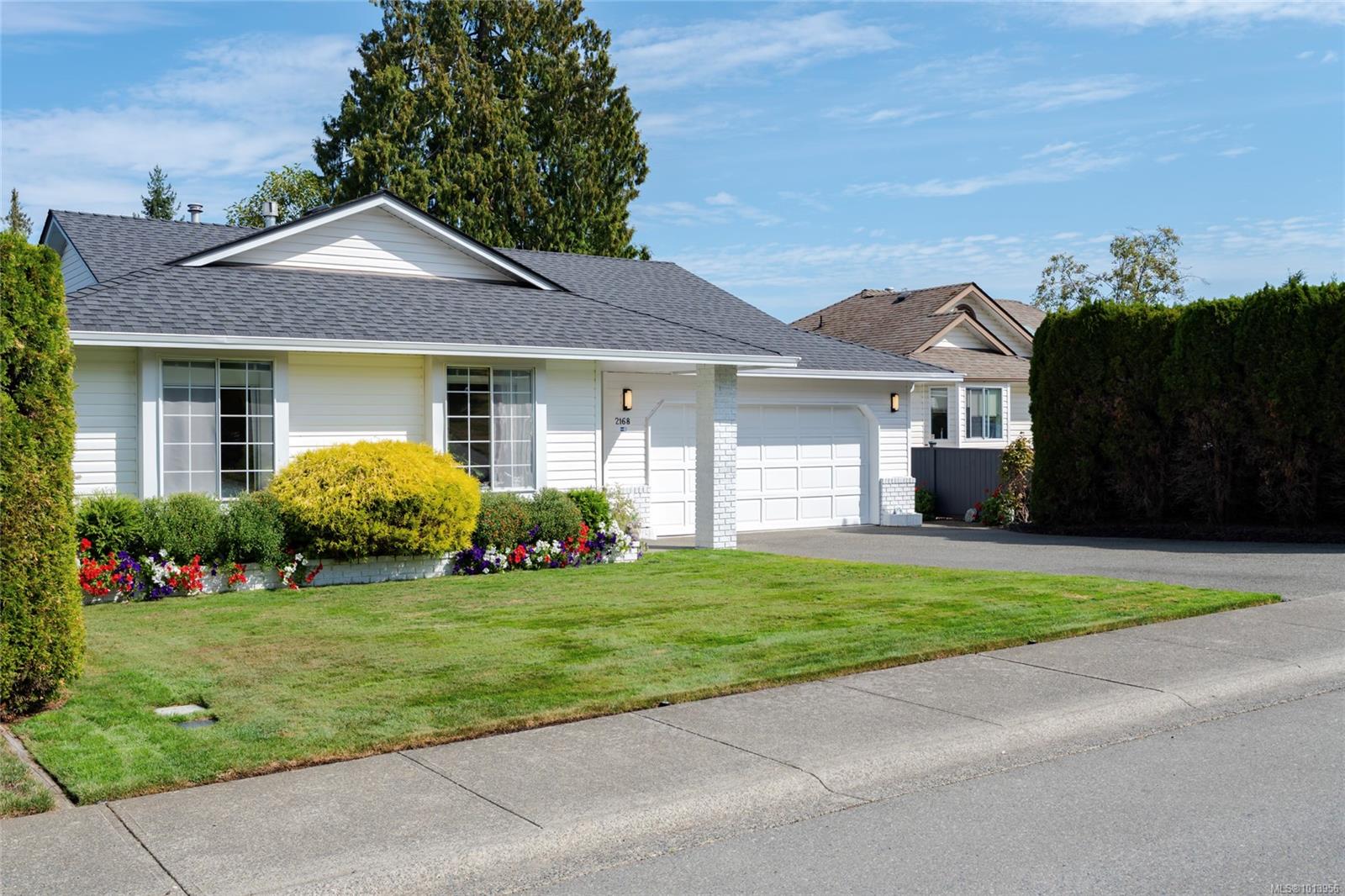
Highlights
Description
- Home value ($/Sqft)$291/Sqft
- Time on Houseful48 days
- Property typeResidential
- Neighbourhood
- Median school Score
- Lot size6,970 Sqft
- Year built1992
- Garage spaces2
- Mortgage payment
TRANQUIL LAKESIDE LIVING! Discover serenity at this stunning property backing onto peaceful Cathers Lake. This beautifully appointed home offers comfort and elegance with spacious living areas flooded with natural light. The main level offers 3 beds and expansive living/dining space while large windows frame captivating lake views from multiple rooms. The kitchen boasts modern appliances and ample counter space. Retreat to the primary suite with ensuite bath. Additional bedrooms provide flexibility for family or guests. The finished lower level includes a fully equipped In-Law suite with separate entrance - perfect for extended family or rental income. Step outside to your private oasis where mature landscaping meets the water's edge. Enjoy morning coffee on the deck watching wildlife or evening gatherings as the sun sets over the lake. This rare offering combines privacy, natural beauty, and modern convenience. A true sanctuary!
Home overview
- Cooling None
- Heat type Forced air, natural gas
- Sewer/ septic Sewer connected
- Construction materials Frame wood, insulation all
- Foundation Concrete perimeter
- Roof Asphalt shingle
- Exterior features Fencing: full
- # garage spaces 2
- # parking spaces 5
- Has garage (y/n) Yes
- Parking desc Attached, driveway, garage double, rv access/parking
- # total bathrooms 3.0
- # of above grade bedrooms 4
- # of rooms 19
- Flooring Mixed
- Appliances F/s/w/d
- Has fireplace (y/n) Yes
- Laundry information In house
- County Nanaimo city of
- Area Nanaimo
- View Mountain(s), lake
- Water body type Lake front
- Water source Municipal
- Zoning description Residential
- Exposure Southwest
- Water features Lake front
- Lot size (acres) 0.16
- Basement information Finished
- Building size 3396
- Mls® # 1013956
- Property sub type Single family residence
- Status Active
- Virtual tour
- Tax year 2025
- Laundry Lower: 2.388m X 1.473m
Level: Lower - Family room Lower: 3.734m X 3.607m
Level: Lower - Kitchen Lower: 3.556m X 3.251m
Level: Lower - Bedroom Lower: 4.013m X 3.327m
Level: Lower - Den Lower: 4.013m X 3.327m
Level: Lower - Bathroom Lower
Level: Lower - Dining room Lower: 4.394m X 3.404m
Level: Lower - Storage Lower: 1.829m X 1.702m
Level: Lower - Bedroom Main: 2.997m X 2.972m
Level: Main - Dining room Main: 3.759m X 2.667m
Level: Main - Ensuite Main
Level: Main - Living room Main: 4.775m X 4.394m
Level: Main - Main: 2.921m X 2.286m
Level: Main - Main: 3.048m X 2.032m
Level: Main - Bedroom Main: 3.099m X 2.997m
Level: Main - Bathroom Main
Level: Main - Main: 6.172m X 6.147m
Level: Main - Kitchen Main: 3.658m X 3.429m
Level: Main - Primary bedroom Main: 4.216m X 3.581m
Level: Main
- Listing type identifier Idx

$-2,640
/ Month

