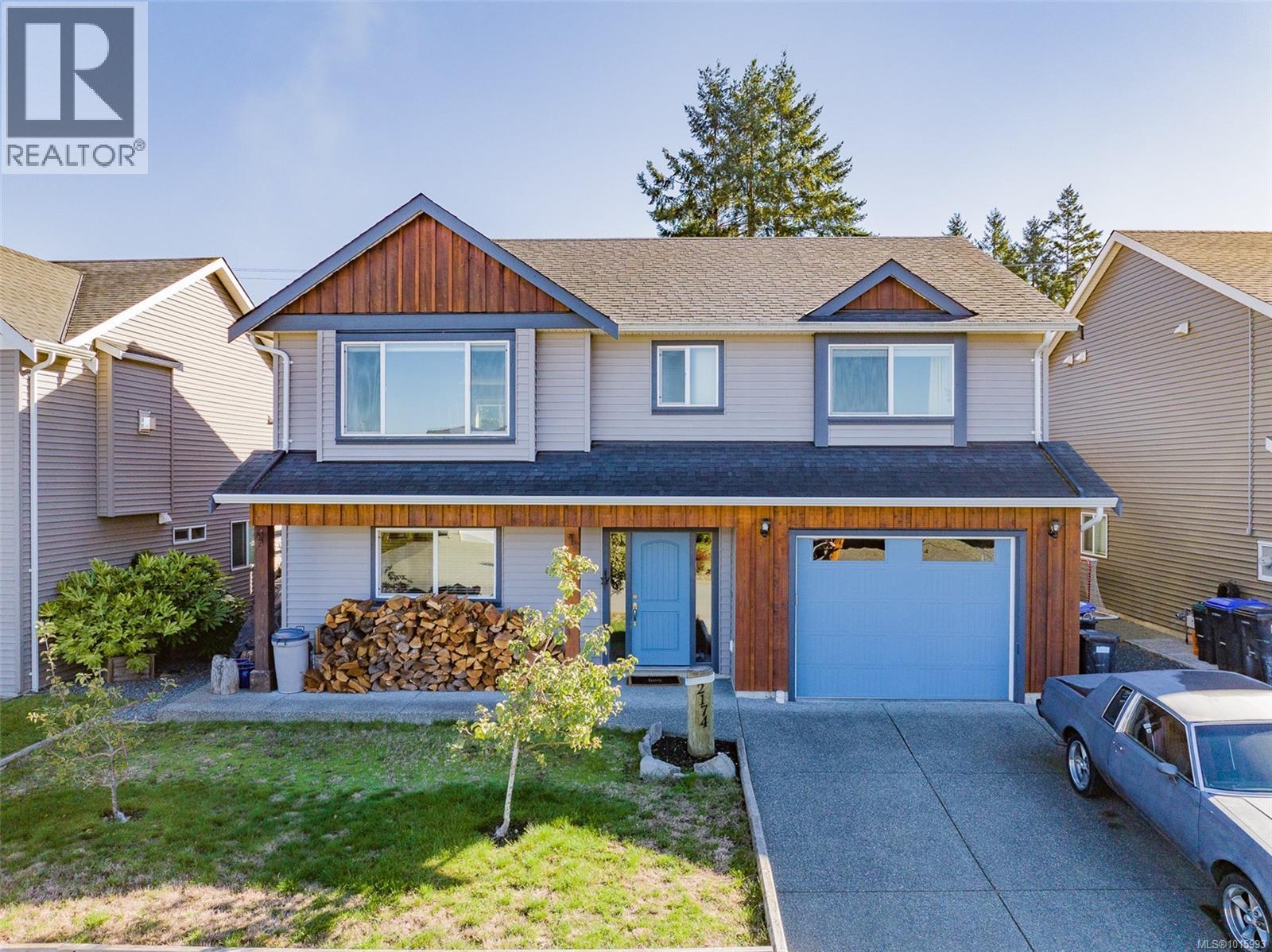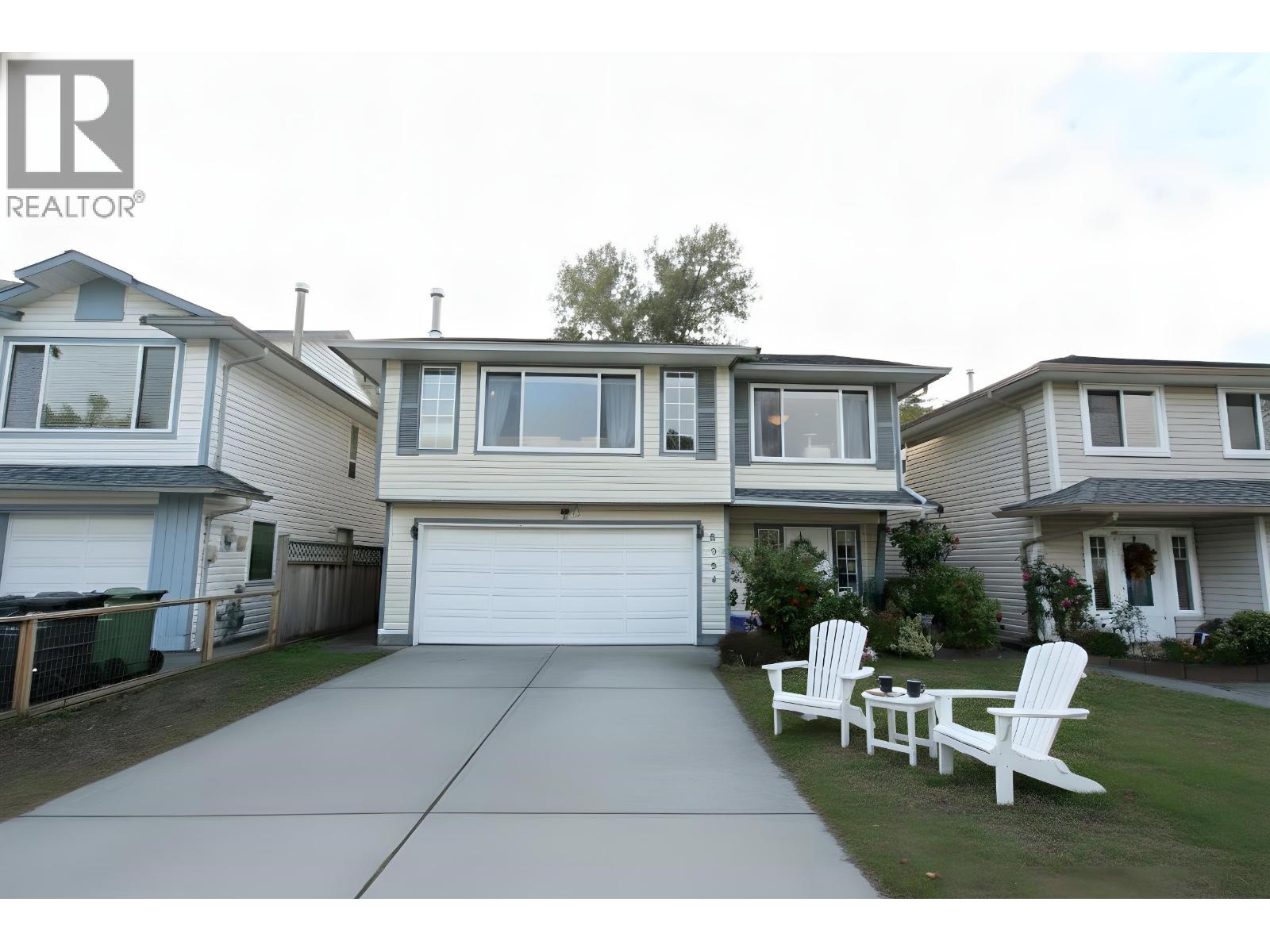
Highlights
Description
- Home value ($/Sqft)$416/Sqft
- Time on Housefulnew 5 days
- Property typeSingle family
- Median school Score
- Year built2017
- Mortgage payment
Welcome to 2174 Village Dr, a newly built home in a warm and vibrant community in the heart of Cedar that's just steps to local amenities. This home is ideal for families which includes 4 beds, 2 baths, over 2000 sqft of living space, fully fenced low maintenance yard, ample parking, mountain views and a sought after location. As you walk into the home you have a wide entry, large bedroom to the left which could be perfect for home office as well, easy access to garage, down from that there's a family room, rec room, laundry and a rough in for a 3rd bathroom, to complete the lower level there's a wood burning fireplace to cozy up in the winter that can efficiently heat the whole home if desired. Upstairs you have 3 good sized bedrooms, open concept living and kitchen area filled with natural light, spacious island, mountain views and easy access to your backyard which faces South, perfect for relaxing. The primary bedroom has a walk-in closet, 4 piece ensuite and a mountain view which in the evenings has the sunset setting over them, a beautiful backdrop. Within 10-15 minutes you have Ferries, beaches, lakes, rivers, hospital, seaplanes, Marina, Golf courses, airport and more. Book a viewing today! All measurements are approximate and should be verified if important. (id:63267)
Home overview
- Cooling None
- Heat source Wood
- Heat type Baseboard heaters
- # parking spaces 5
- # full baths 2
- # total bathrooms 2.0
- # of above grade bedrooms 4
- Has fireplace (y/n) Yes
- Subdivision Cedar
- View Mountain view
- Zoning description Residential
- Directions 1435563
- Lot dimensions 4845
- Lot size (acres) 0.11383928
- Building size 2044
- Listing # 1015993
- Property sub type Single family residence
- Status Active
- Recreational room 4.369m X 4.013m
Level: Lower - Laundry 1.676m X 1.499m
Level: Lower - 5.486m X 1.956m
Level: Lower - Family room 6.248m X 4.013m
Level: Lower - Bedroom 3.607m X 3.124m
Level: Lower - 2.108m X 1.321m
Level: Lower - Ensuite 4 - Piece
Level: Main - Bedroom 3.175m X 3.023m
Level: Main - Primary bedroom 4.064m X 3.531m
Level: Main - Bedroom 3.353m X 3.023m
Level: Main - Kitchen 4.242m X 3.734m
Level: Main - Dining room 4.343m X 2.438m
Level: Main - Living room 4.267m X 3.023m
Level: Main - Bathroom 4 - Piece
Level: Main
- Listing source url Https://www.realtor.ca/real-estate/28998670/2174-village-dr-nanaimo-cedar
- Listing type identifier Idx

$-2,266
/ Month












