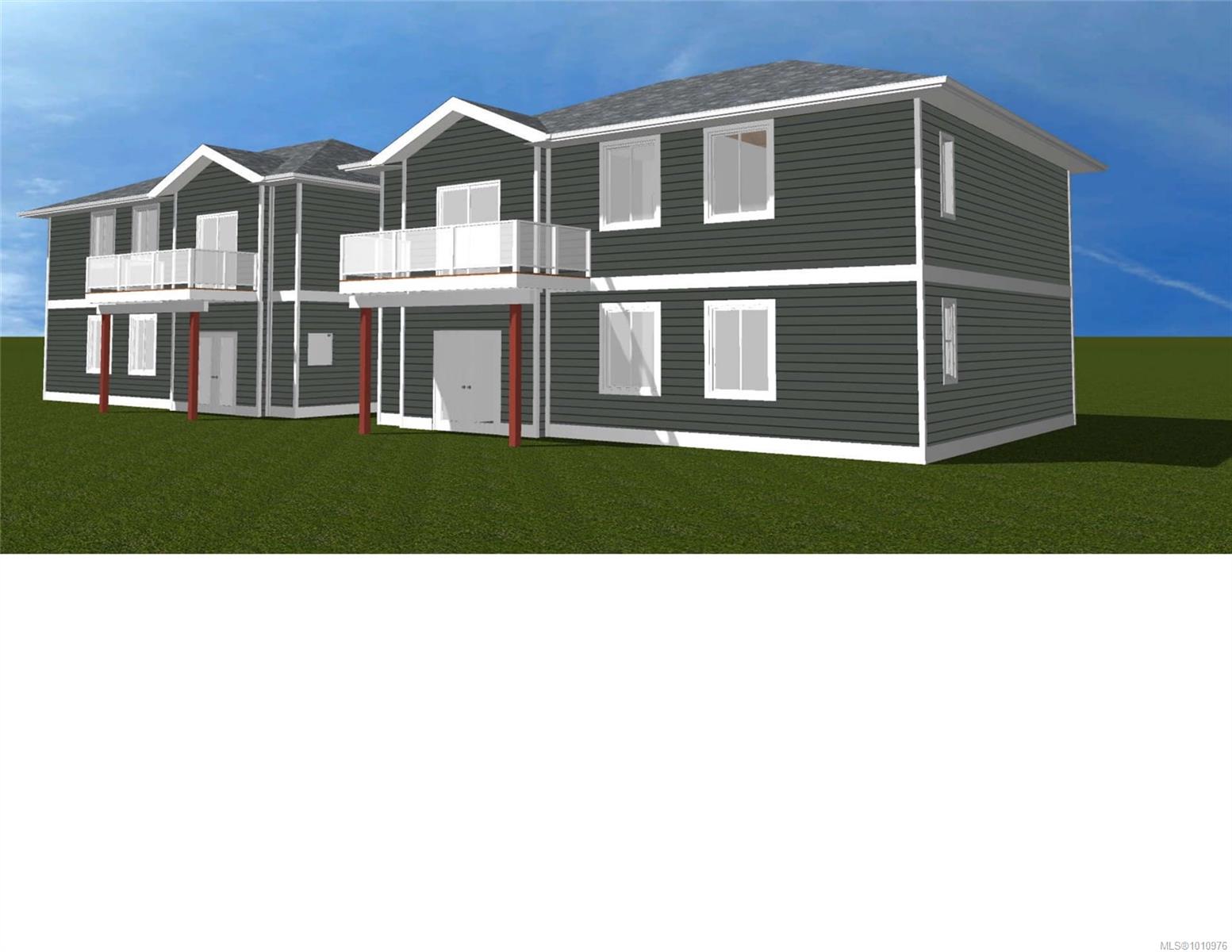
Highlights
Description
- Home value ($/Sqft)$483/Sqft
- Time on Houseful65 days
- Property typeResidential
- StylePost & beam
- Median school Score
- Lot size8,712 Sqft
- Year built2026
- Mortgage payment
Excellent family oriented area near Westwood Lake. This upper unit in a duplex building is thoughtfully designed for single-level living, features an open-concept layout with 3 bdrms and 3 baths. This unit is conveniently close to Nanaimo Christian school and the Vancouver Island University. You have the option to purchase the entire building, live in the upstairs unit and rent out the downstairs unit for potential income from students, Airbnb , home stays, or for a large family. The home boasts high-quality plywood cabinetry, quartz countertops, and modern LG stainless steel appliances. A concrete sound-deadening system in the floors between the upper and lower units prevents sound transfer. The first two purchasers will save $15,000 on their purchase price, on a first come first served basis. First time home buyer may qualify for a full GST exemption and purchasers may also qualify for a full property transfer tax exemption.
Home overview
- Cooling Air conditioning, wall unit(s)
- Heat type Baseboard, electric
- Sewer/ septic Sewer connected
- # total stories 2
- Construction materials Frame wood, insulation: ceiling, insulation: partial, vinyl siding
- Foundation Concrete perimeter, slab
- Roof Asphalt shingle
- Exterior features Fencing: full, sprinkler system
- # parking spaces 2
- Parking desc Open
- # total bathrooms 3.0
- # of above grade bedrooms 3
- # of rooms 8
- Flooring Laminate, mixed, tile
- Appliances Dishwasher, dryer, f/s/w/d, oven/range electric, range hood
- Has fireplace (y/n) No
- Laundry information In unit
- Interior features Closet organizer, dining room
- County Nanaimo city of
- Area Nanaimo
- Subdivision Westwood ridge
- Water source Municipal
- Zoning description Residential
- Exposure See remarks
- Lot desc Central location, easy access, family-oriented neighbourhood, rectangular lot, shopping nearby
- Lot size (acres) 0.2
- Basement information None
- Building size 1200
- Mls® # 1010976
- Property sub type Single family residence
- Status Active
- Tax year 2024
- Kitchen Second: 2.438m X 2.743m
Level: 2nd - Second: 3.353m X 5.283m
Level: 2nd - Bedroom Second: 4.039m X 3.607m
Level: 2nd - Bedroom Second: 3.353m X 3.81m
Level: 2nd - Ensuite Second
Level: 2nd - Ensuite Second
Level: 2nd - Primary bedroom Second: 4.343m X 3.607m
Level: 2nd - Ensuite Second
Level: 2nd
- Listing type identifier Idx

$-1,544
/ Month












