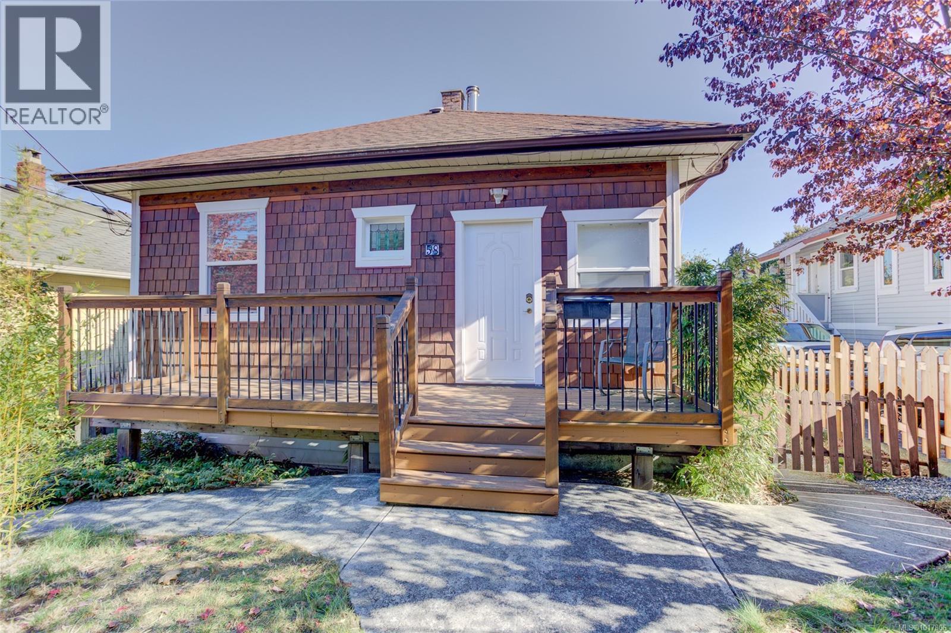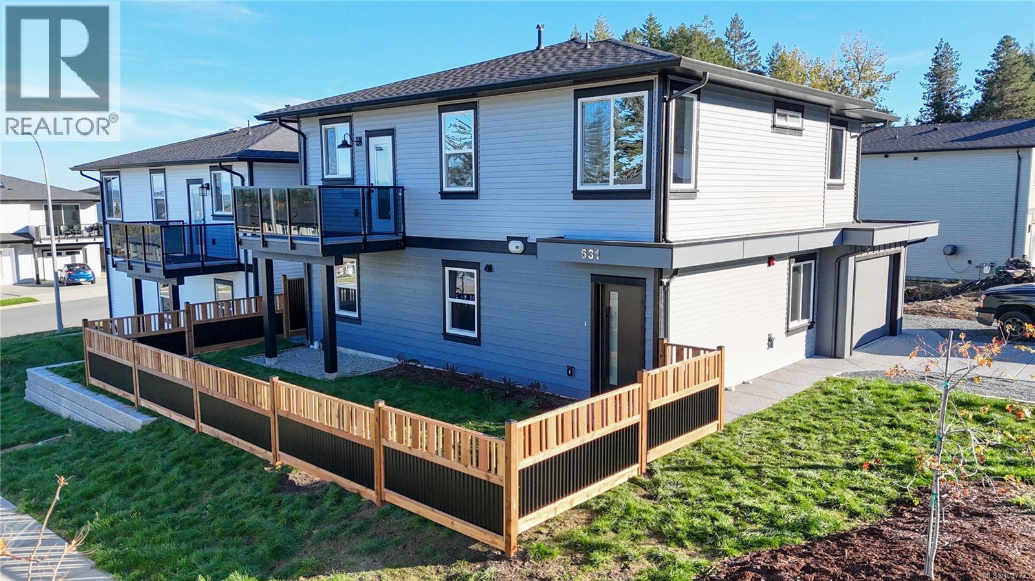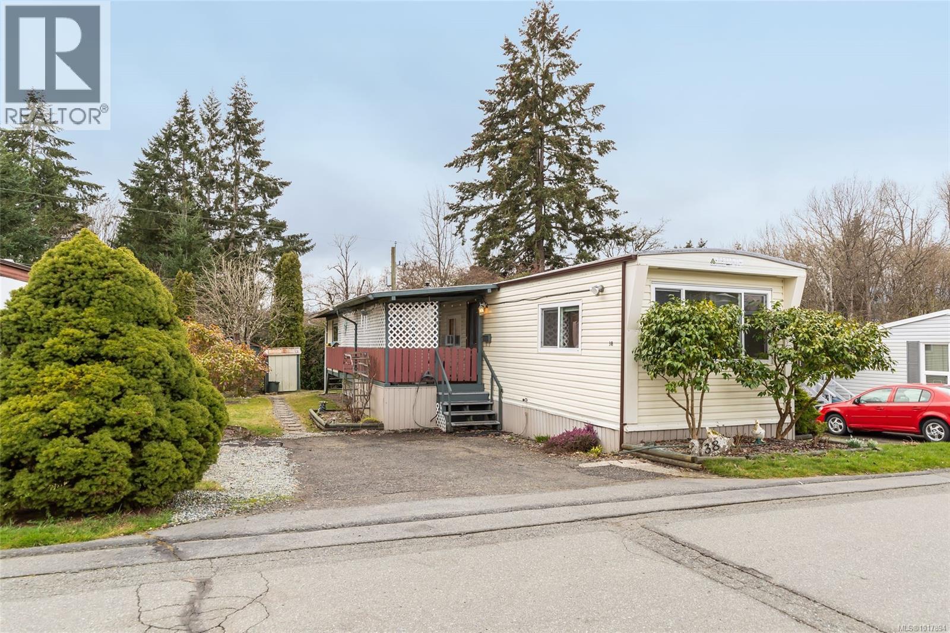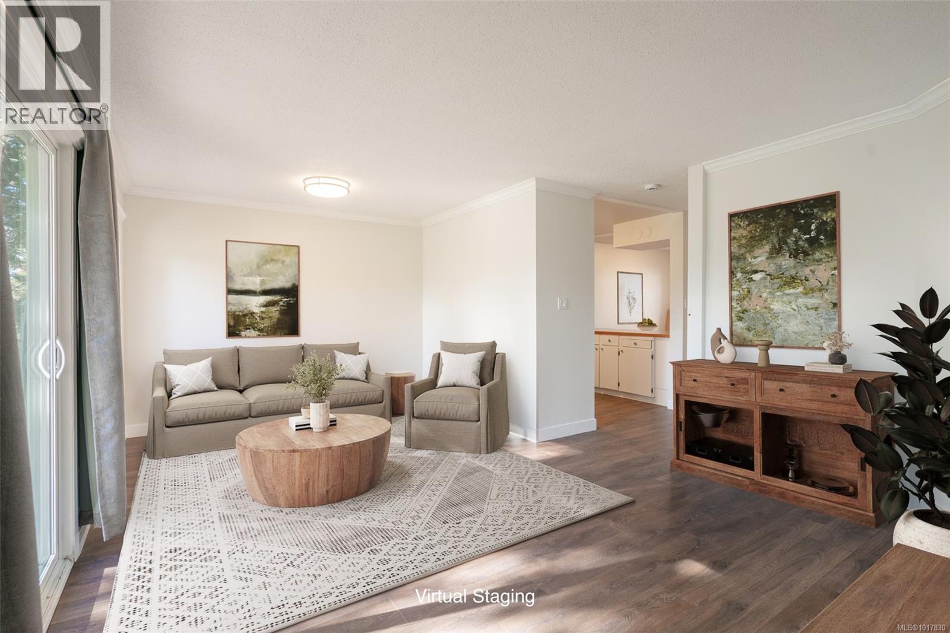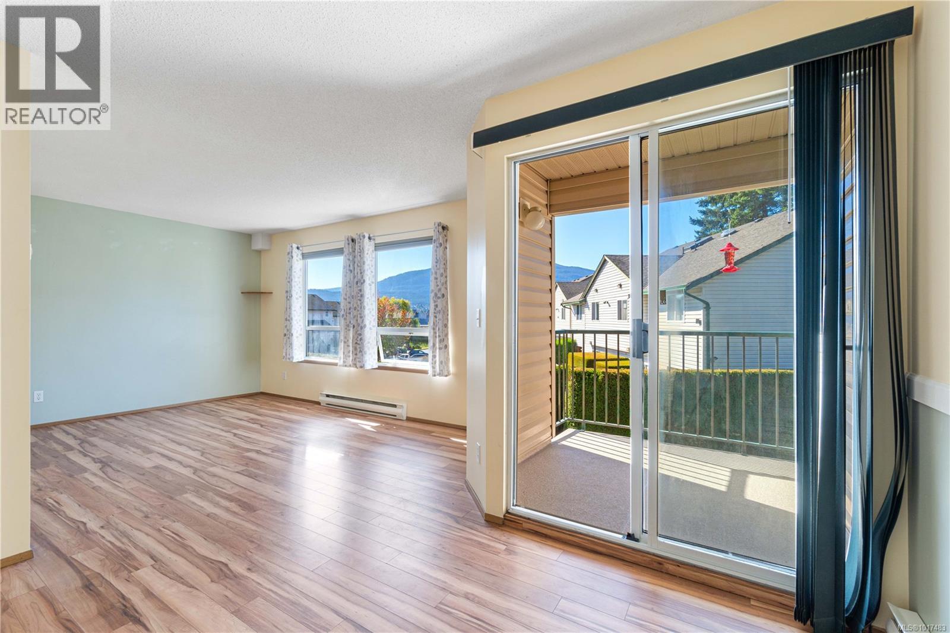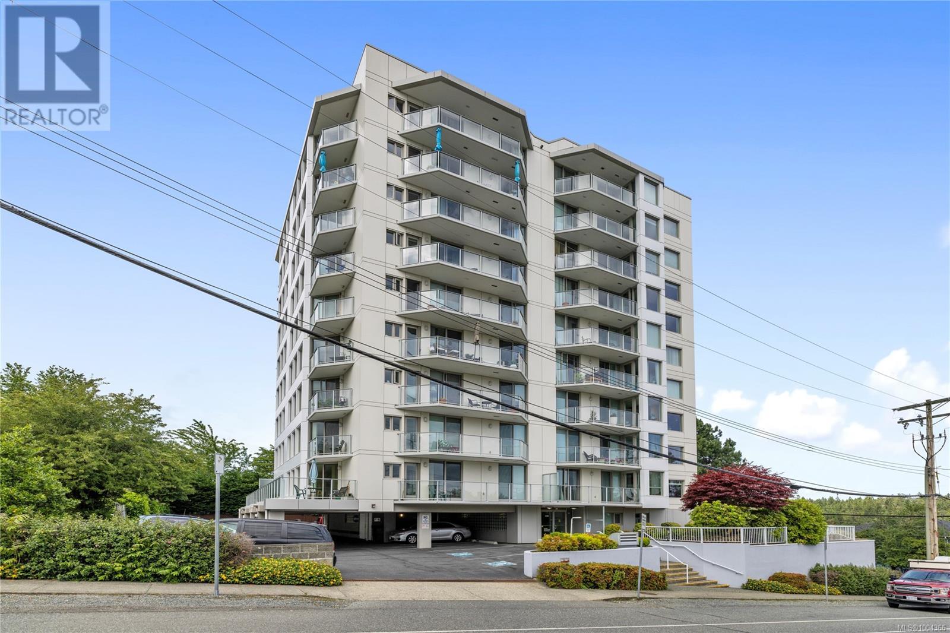
220 Townsite Rd Unit 202 Rd
220 Townsite Rd Unit 202 Rd
Highlights
Description
- Home value ($/Sqft)$408/Sqft
- Time on Houseful119 days
- Property typeSingle family
- Neighbourhood
- Median school Score
- Year built1990
- Mortgage payment
This two-bedroom plus den, two-bathroom condo in Harbour City One offers comfortable living in a convenient location steps from the waterfront walkway. The spacious living room connects to the dining area and features abundant windows that fill the home with natural light. The kitchen includes three appliances and plenty of cabinet space. The primary bedroom boasts a walk-through closet and three-piece ensuite, while the second bedroom is served by a separate four-piece main bathroom. The den provides a flexible space for a home office or hobbies. Relax on either of the two decks—one offering views of the Nanaimo Harbour. Additional features include in-suite laundry and access to a common courtyard for residents to enjoy in this well-maintained concrete building. For more info see the 3D tour, video and floor plan. All data and measurements are approximate and must be verified if fundamental. (id:63267)
Home overview
- Cooling None
- Heat source Electric
- Heat type Baseboard heaters
- # parking spaces 1
- # full baths 2
- # total bathrooms 2.0
- # of above grade bedrooms 2
- Community features Pets not allowed, family oriented
- Subdivision Harbour city one
- View Ocean view
- Zoning description Multi-family
- Directions 2002166
- Lot dimensions 1100
- Lot size (acres) 0.025845865
- Building size 1100
- Listing # 1004366
- Property sub type Single family residence
- Status Active
- Living room 4.267m X 4.877m
Level: Main - Dining room 2.87m X 4.47m
Level: Main - Storage 1.524m X Measurements not available
Level: Main - Ensuite 3 - Piece
Level: Main - Kitchen 3.277m X 2.794m
Level: Main - Bedroom 3.454m X 2.515m
Level: Main - Primary bedroom 3.658m X Measurements not available
Level: Main - Den 2.845m X 2.388m
Level: Main - Bathroom 4 - Piece
Level: Main
- Listing source url Https://www.realtor.ca/real-estate/28513427/202-220-townsite-rd-nanaimo-brechin-hill
- Listing type identifier Idx

$-640
/ Month








