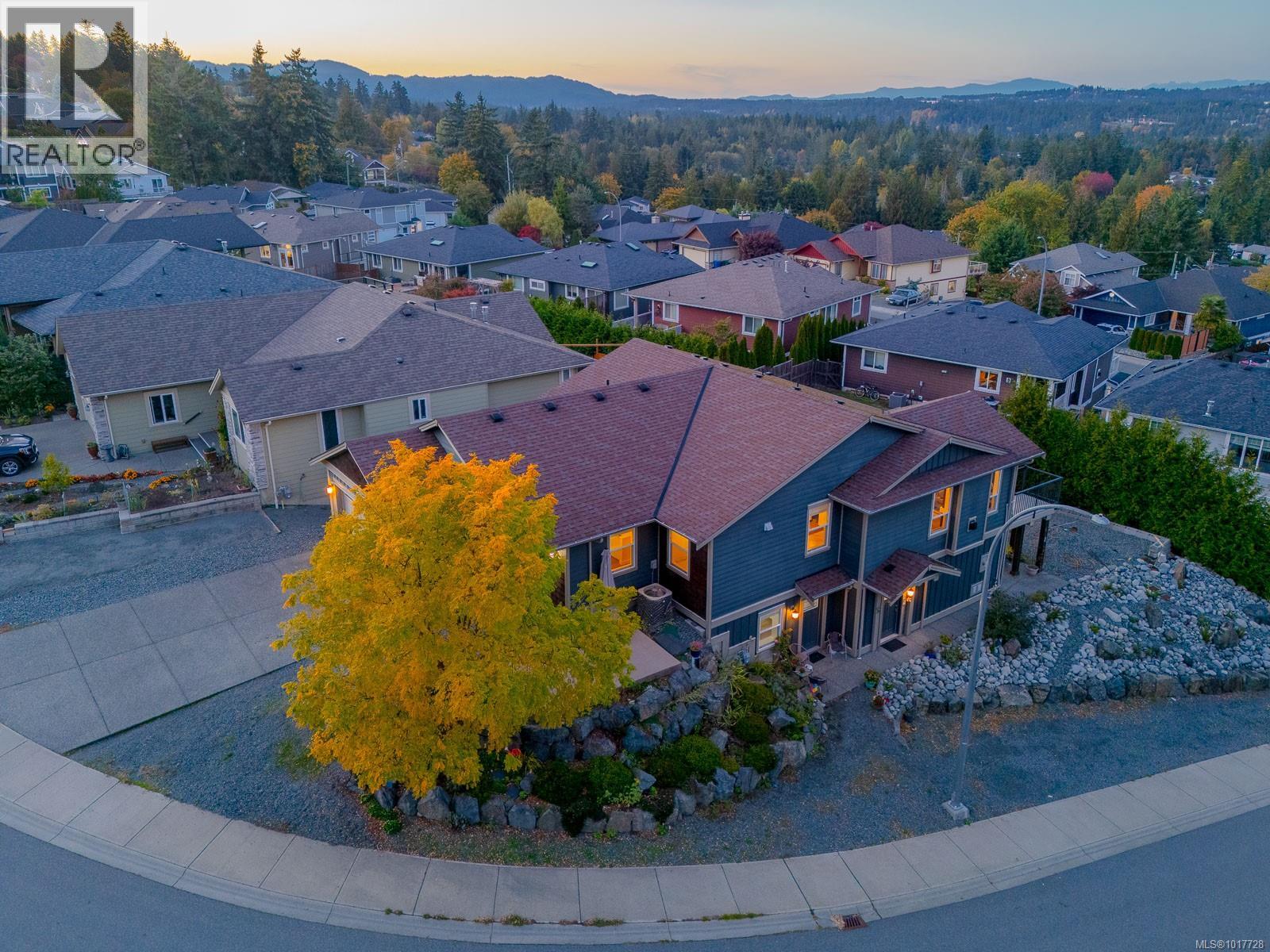- Houseful
- BC
- Nanaimo
- Westwood Lake
- 2204 Belwood Rd

Highlights
Description
- Home value ($/Sqft)$357/Sqft
- Time on Housefulnew 2 days
- Property typeSingle family
- Neighbourhood
- Median school Score
- Year built2015
- Mortgage payment
Custom 2015 build in a Beautiful, quiet pocket just a short walk to Westwood Lake. Enjoy Nanaimo’s four-season playground for swimming, fishing, and the scenic 5.5 km lakeside loop. Walk or hike the trails, then come home to this versatile 8-bed/4-bath home. ideal for large families or investors: a bright main level with primary + ensuite, two more bedrooms and a full bath; downstairs a self contained legal 2-bed suite, plus two more bedrooms, separate laundry, and an additional private bedroom with its own kitchen and entrance—perfect for extended family or flexible income options. generous parking and a low-maintenance yard. A rare income-helper near one of Nanaimo’s best-loved parks—move-in ready and minutes to schools, VIU, and amenities. All Measurements are approximate, buyer to verify if important. (id:63267)
Home overview
- Cooling Air conditioned
- Heat type Baseboard heaters, heat pump
- # parking spaces 4
- # full baths 4
- # total bathrooms 4.0
- # of above grade bedrooms 8
- Has fireplace (y/n) Yes
- Subdivision South jingle pot
- Zoning description Residential
- Lot dimensions 6705
- Lot size (acres) 0.15754229
- Building size 3358
- Listing # 1017728
- Property sub type Single family residence
- Status Active
- Kitchen 2.743m X 2.718m
Level: Lower - Kitchen 3.277m X 1.016m
Level: Lower - Living room 4.115m X 4.877m
Level: Lower - Bedroom 3.81m X 3.861m
Level: Lower - Bedroom 2.794m X 3.2m
Level: Lower - Bedroom 3.048m X 3.175m
Level: Lower - Primary bedroom 3.404m X 4.267m
Level: Lower - Bedroom 3.353m X 4.064m
Level: Lower - Laundry 2.108m X 2.692m
Level: Lower - Bathroom 1.499m X 2.692m
Level: Lower - Bathroom 1.499m X 2.921m
Level: Lower - Bathroom 4 - Piece
Level: Main - Ensuite 3.048m X 3.378m
Level: Main - Kitchen 3.861m X 5.182m
Level: Main - Dining room 4.242m X 2.819m
Level: Main - Laundry 2.667m X 2.464m
Level: Main - Living room 4.242m X 4.445m
Level: Main - Bedroom 3.048m X 3.734m
Level: Main - Bedroom 3.048m X 3.048m
Level: Main - Primary bedroom 4.369m X 4.267m
Level: Main
- Listing source url Https://www.realtor.ca/real-estate/29008798/2204-belwood-rd-nanaimo-south-jingle-pot
- Listing type identifier Idx

$-3,197
/ Month












