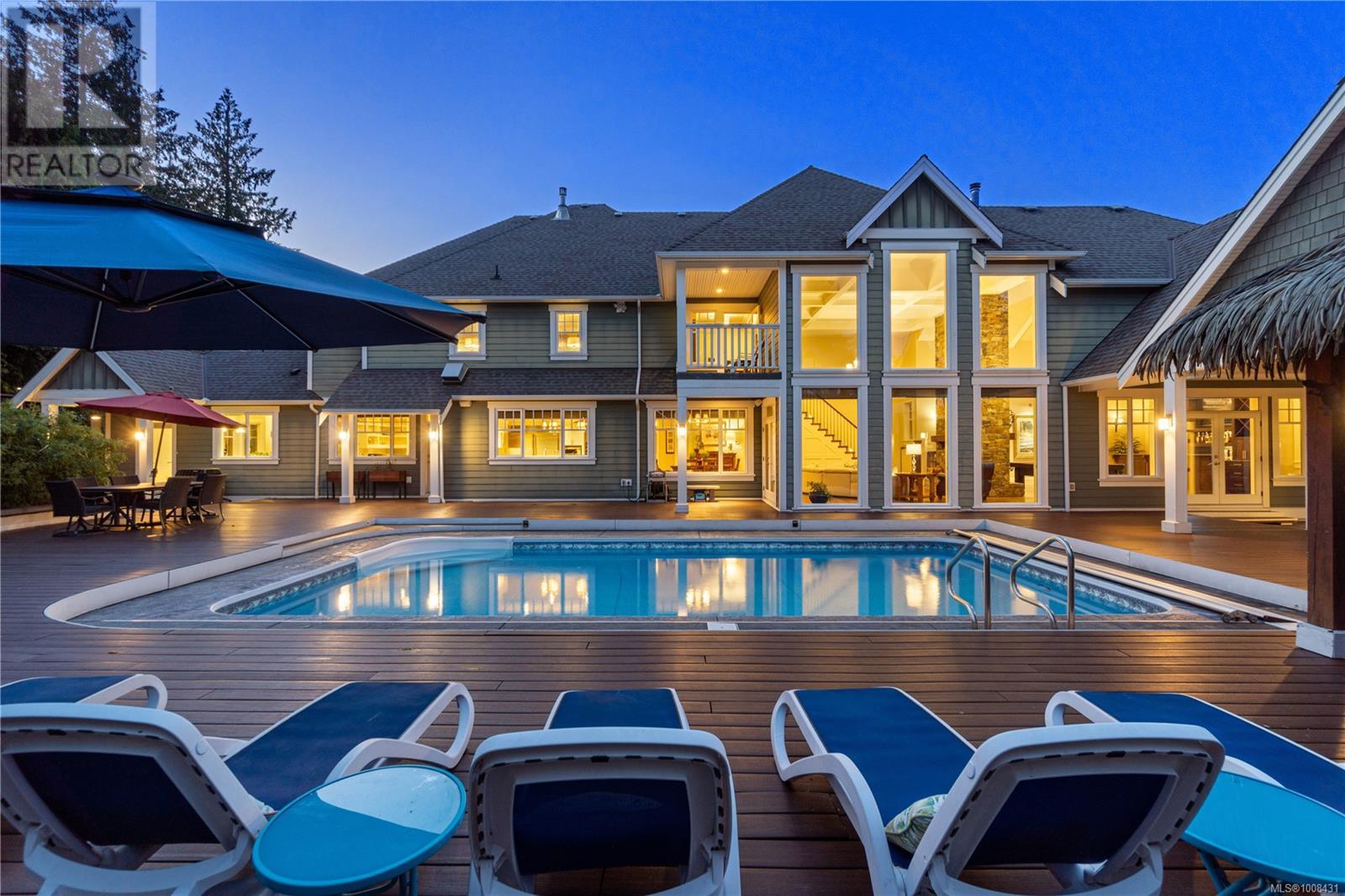- Houseful
- BC
- Nanaimo
- Westwood Lake
- 2233 Ashlee Rd

Highlights
Description
- Home value ($/Sqft)$203/Sqft
- Time on Houseful86 days
- Property typeSingle family
- StyleCharacter,westcoast
- Neighbourhood
- Median school Score
- Year built2008
- Mortgage payment
Welcome to 2233 Ashlee Rd—an exceptional 6,000 sq/ft estate in Nanaimo offering luxury, space, and the ultimate entertainer’s lifestyle. The main home features 4 spacious bedrooms, 5 bathrooms, soaring 18-ft vaulted ceilings, a gourmet kitchen, private gym, bar/games room and a state-of-the-art home theater. Step outside to your own resort-style OASIS with a salt water POOL, hot tub, tiki hut, pool house, and expansive patios—perfect for unforgettable gatherings. A 2-car oversized garage, ample parking, and dedicated RV/boat space add practicality to this dream home. Ideal for extended family or added income, the property also includes a fully self-contained 1-BEDROOM SUITE with private entrance and in-suite laundry. Whether you’re hosting, relaxing, or accommodating multiple generations, this home offers unmatched flexibility, comfort, and style in a prime Nanaimo location. Live where others vacation! (id:63267)
Home overview
- Cooling Air conditioned
- Heat type Heat pump
- # parking spaces 12
- # full baths 6
- # total bathrooms 6.0
- # of above grade bedrooms 5
- Has fireplace (y/n) Yes
- Subdivision South jingle pot
- View Mountain view
- Zoning description Residential
- Lot dimensions 21060
- Lot size (acres) 0.49483082
- Building size 11775
- Listing # 1008431
- Property sub type Single family residence
- Status Active
- Den 3.353m X 2.134m
Level: 2nd - Gym 6.096m X 4.267m
Level: 2nd - Primary bedroom 7.01m X 3.962m
Level: 2nd - Bathroom 5 - Piece
Level: 2nd - Bedroom 4.877m X 3.658m
Level: 2nd - Balcony 3.353m X 1.219m
Level: 2nd - Bedroom 3.962m X 3.658m
Level: 2nd - Bathroom 4 - Piece
Level: 2nd - 3.658m X 3.353m
Level: Main - Mudroom 2.743m X 2.438m
Level: Main - Storage 2.134m X 0.914m
Level: Main - Bathroom 3 - Piece
Level: Main - Storage 4.572m X 2.438m
Level: Main - Storage 2.134m X 0.914m
Level: Main - Laundry 4.267m X 3.658m
Level: Main - Kitchen 4.877m X 4.877m
Level: Main - Bathroom 2 - Piece
Level: Main - Bedroom 3.658m X 3.658m
Level: Main - Media room 6.706m X 5.182m
Level: Main - Dining room 4.877m X 3.658m
Level: Main
- Listing source url Https://www.realtor.ca/real-estate/28659336/2233-ashlee-rd-nanaimo-south-jingle-pot
- Listing type identifier Idx

$-6,387
/ Month












