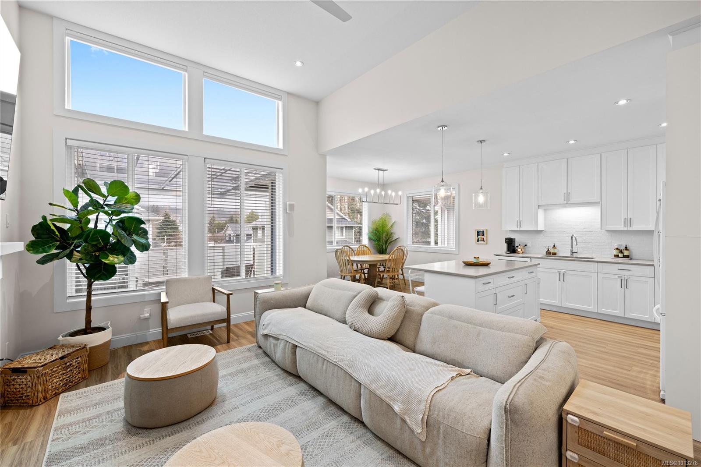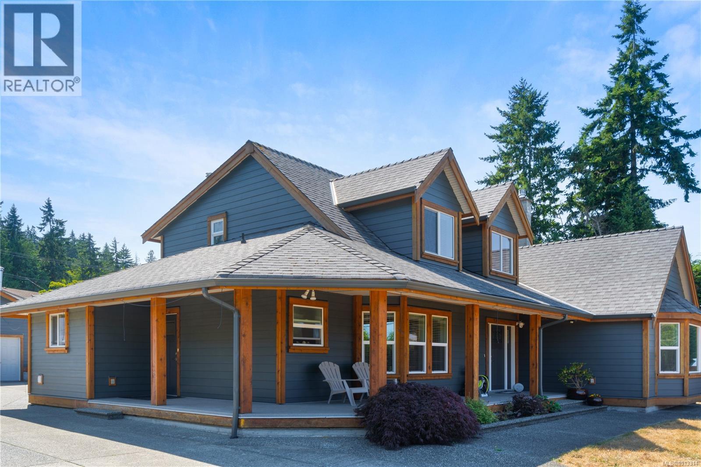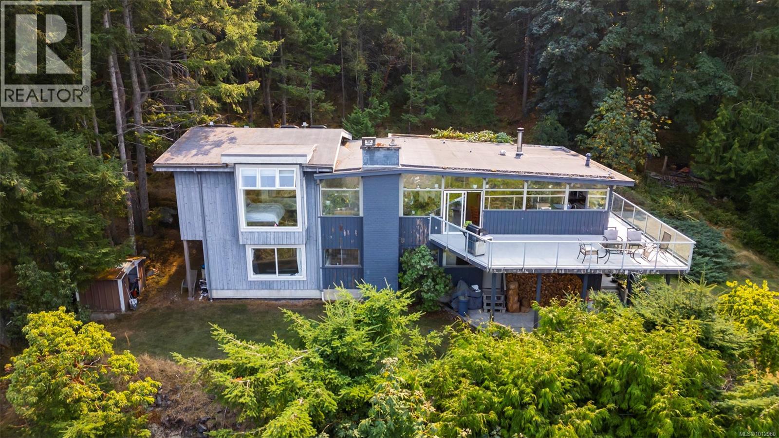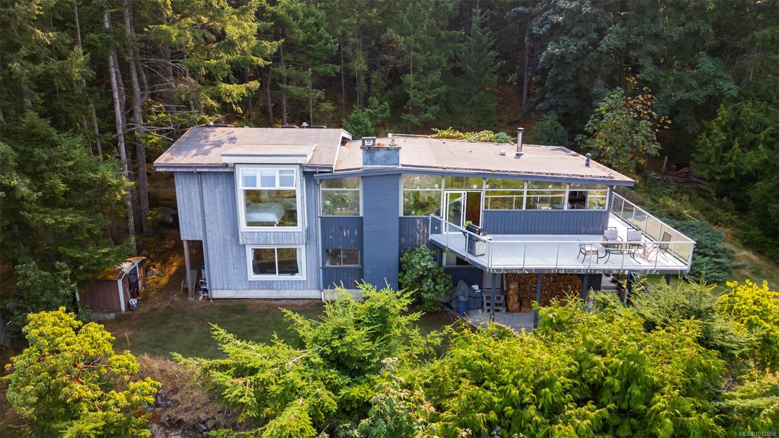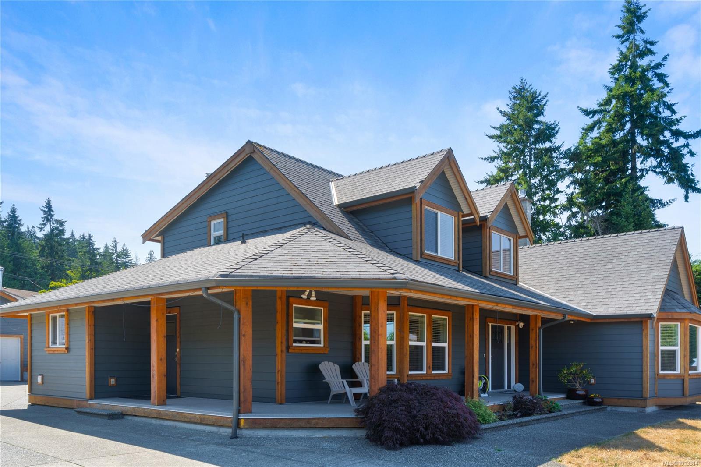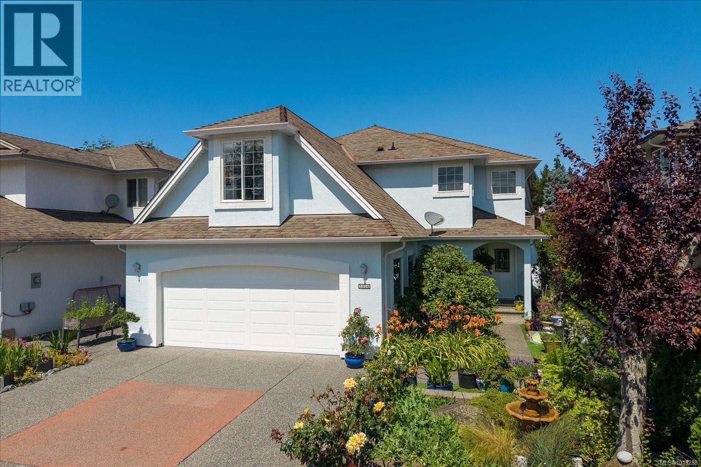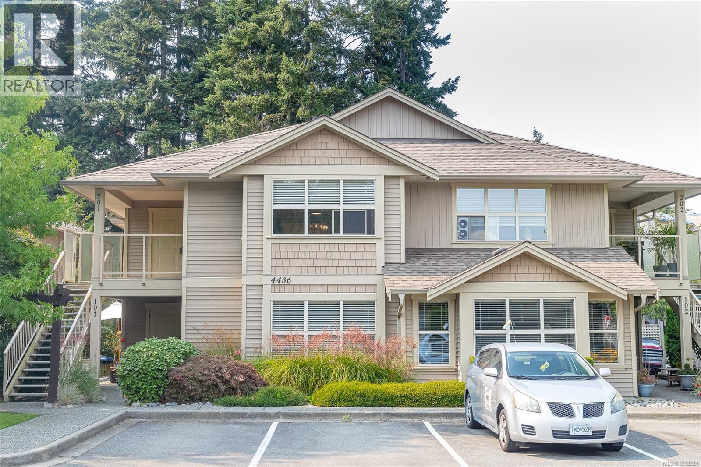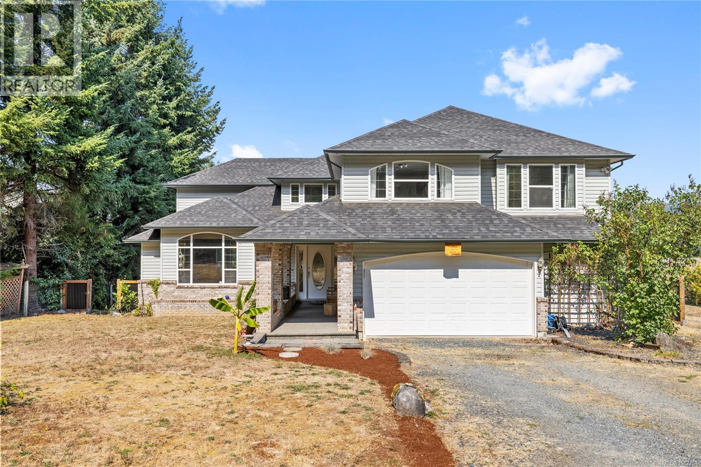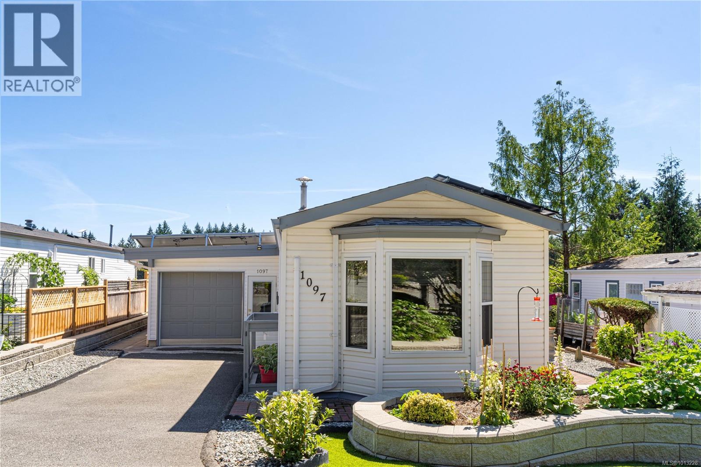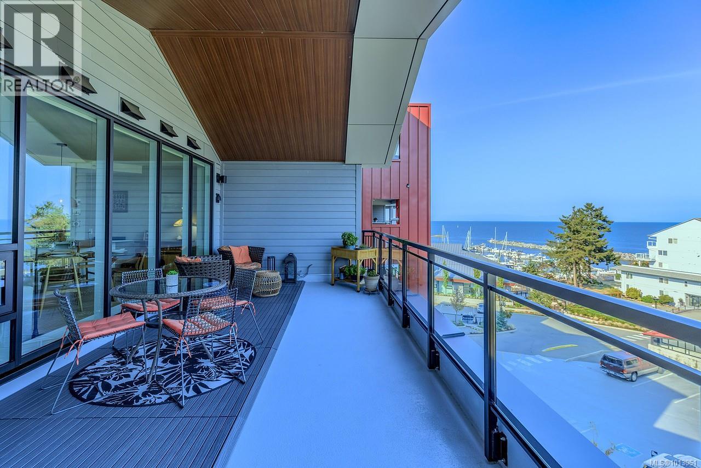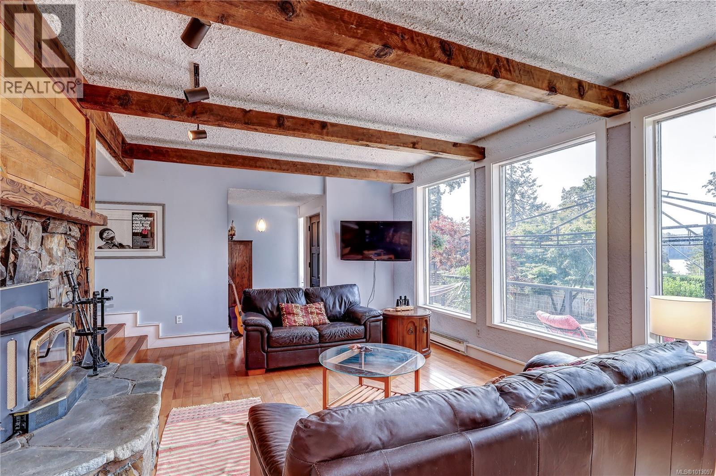- Houseful
- BC
- Nanaimo
- Westwood Lake
- 2246 Neil Dr
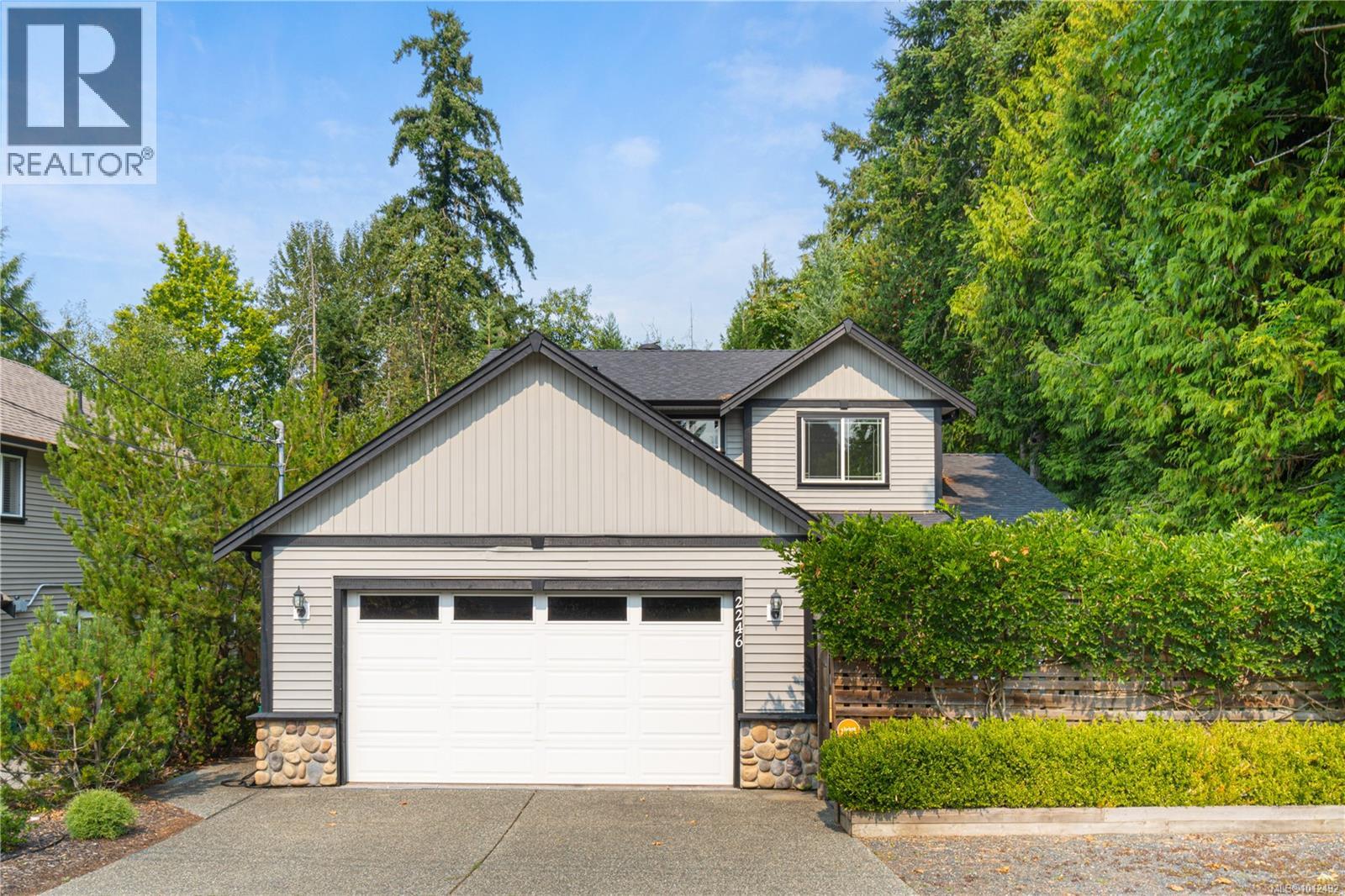
Highlights
Description
- Home value ($/Sqft)$375/Sqft
- Time on Housefulnew 23 hours
- Property typeSingle family
- Neighbourhood
- Median school Score
- Year built2008
- Mortgage payment
Immaculate & move-in ready, Welcome to 2246 Neil Drive! This beautifully maintained 2-storey home showcases pride of ownership and a thoughtful design. It blends seamlessly with its natural surroundings in the sought after Westwood Lake area. Step inside to a welcoming den/home office with double French doors and a large window overlooking the private courtyard. The main level features a bright open-concept layout. It’s gorgeous kitchen boasts abundant cabinetry, tiled backsplash, generous counter space and a pantry. The living room is highlighted by crown moulding, a cozy fireplace and expansive windows framing views of the beautifully treed backyard. A well-planned laundry room with built-in cabinets, counter space, and sink adds extra convenience. Upstairs, the spacious primary suite offers a walk-in closet and a 5-piece ensuite. Two additional bedrooms and a full bathroom complete the upper level. Outdoors, enjoy a landscaped, private backyard that features a tiered deck for entertaining, a garden shed for storage, and RV parking. This immaculate home is the perfect blend of comfort, style, and functionality in a serene setting. Located in a quiet, family-friendly neighbourhood just minutes from Westwood Lake’s trails, schools, and amenities. This home combines modern comfort with an unbeatable lifestyle. (id:63267)
Home overview
- Cooling Air conditioned
- Heat source Electric
- Heat type Heat pump
- # parking spaces 4
- # full baths 3
- # total bathrooms 3.0
- # of above grade bedrooms 3
- Has fireplace (y/n) Yes
- Subdivision South jingle pot
- Zoning description Residential
- Lot dimensions 9442
- Lot size (acres) 0.2218515
- Building size 2531
- Listing # 1012492
- Property sub type Single family residence
- Status Active
- Bedroom 3.353m X 3.2m
Level: 2nd - Ensuite 5 - Piece
Level: 2nd - Bedroom 3.607m X 3.073m
Level: 2nd - Primary bedroom 3.81m X 3.708m
Level: 2nd - Bathroom 4 - Piece
Level: 2nd - Kitchen 4.623m X 4.216m
Level: Main - Office 3.632m X 3.327m
Level: Main - Dining nook 2.997m X 2.184m
Level: Main - Bathroom 2 - Piece
Level: Main - Laundry 3.048m X 1.803m
Level: Main - Living room 6.147m X 6.121m
Level: Main - 2.413m X 1.956m
Level: Main
- Listing source url Https://www.realtor.ca/real-estate/28829109/2246-neil-dr-nanaimo-south-jingle-pot
- Listing type identifier Idx

$-2,533
/ Month

