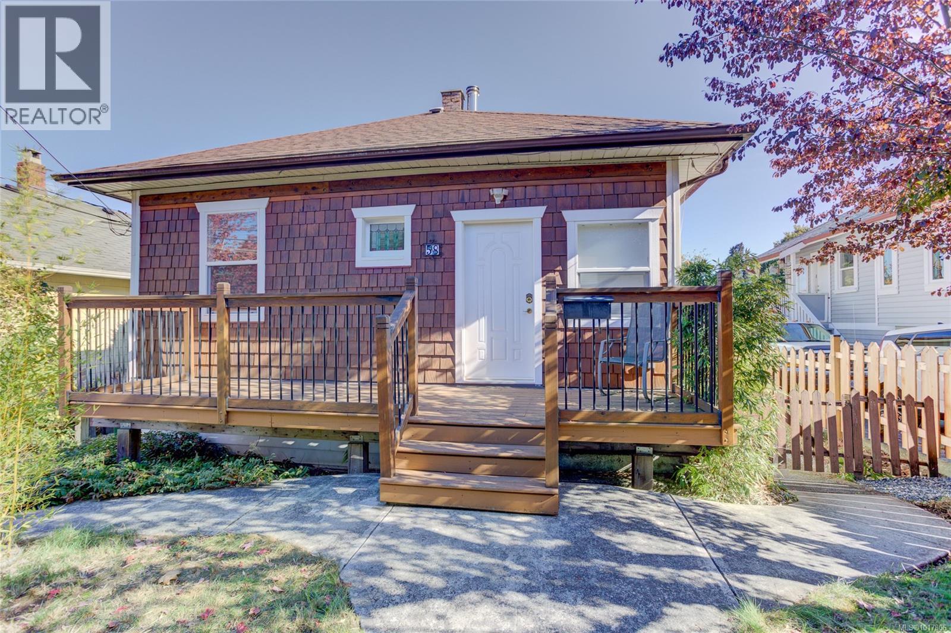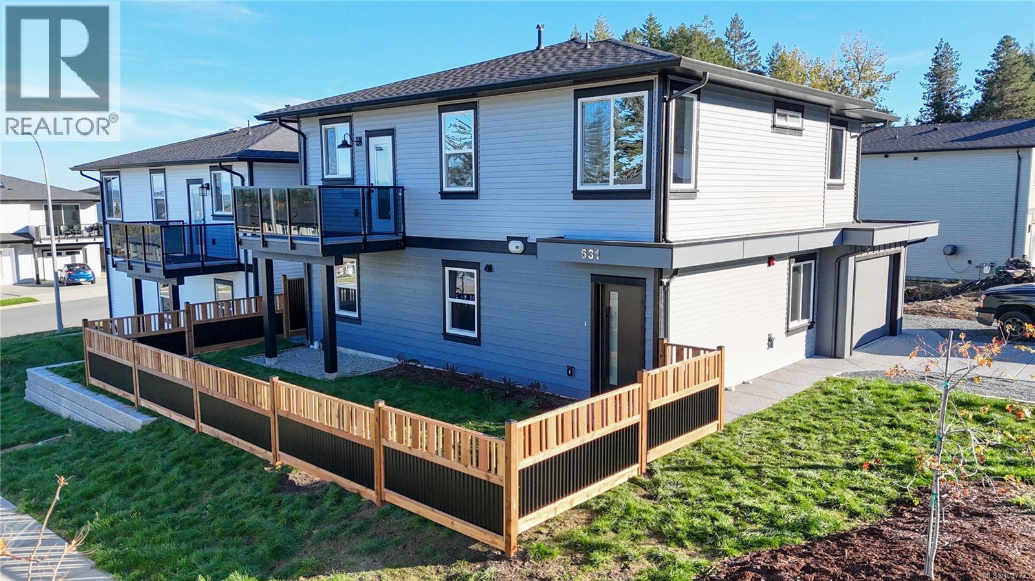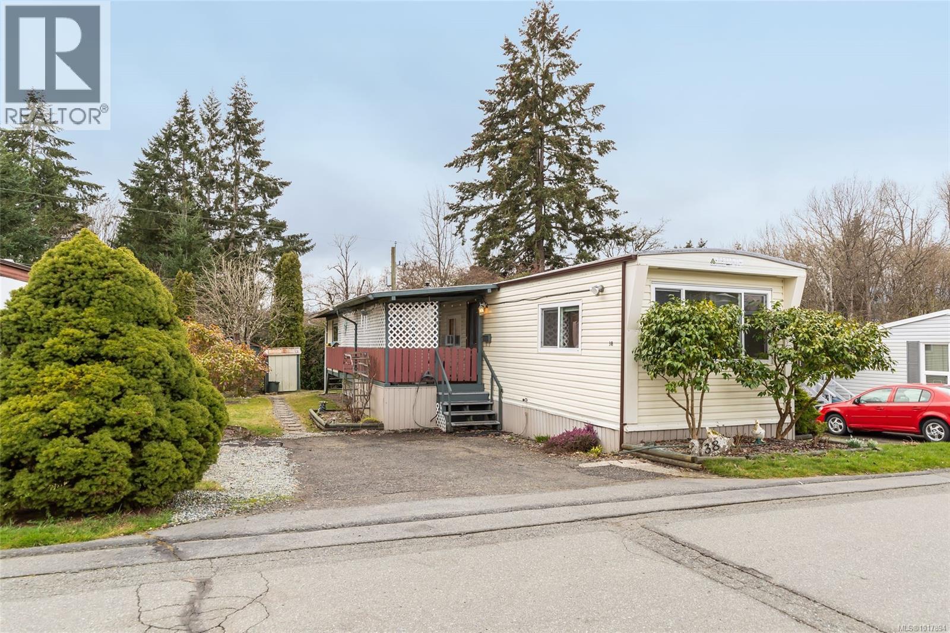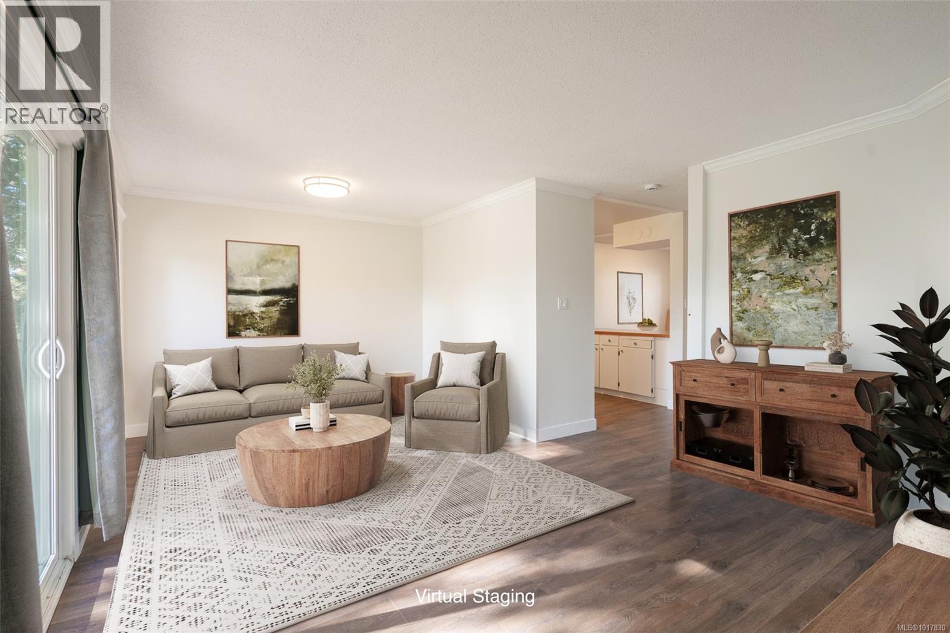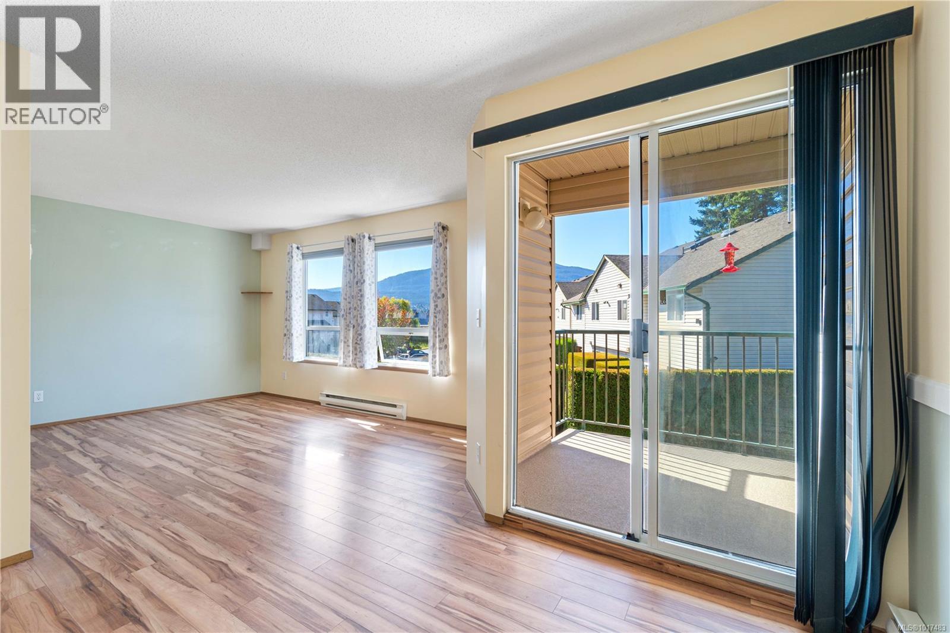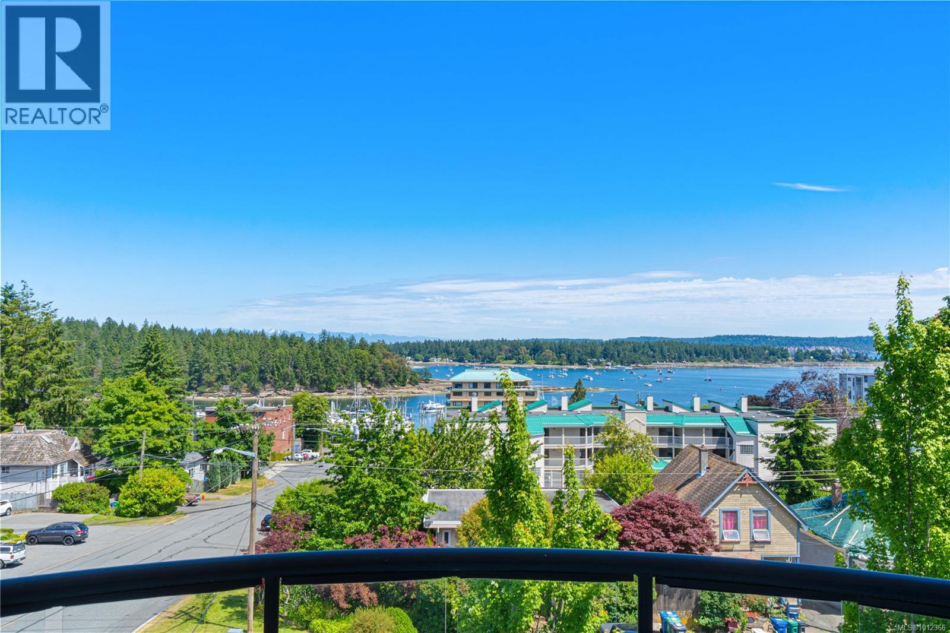
225 Rosehill St Unit 401 St
225 Rosehill St Unit 401 St
Highlights
Description
- Home value ($/Sqft)$590/Sqft
- Time on Houseful53 days
- Property typeSingle family
- Neighbourhood
- Median school Score
- Year built2008
- Mortgage payment
Imagine mornings with coffee in hand, gazing out over the ocean, marina, and mountains—this is life at Marine Vista, one of Nanaimo’s most secure and prestigious residences. Designed with space and light in mind, this 2-bedroom + den, 2-bath home offers an elegant balance of luxury and comfort. The versatile den transforms easily into a home office, creative studio, or your own wellness retreat—perfect for yoga, meditation, or simply a quiet place to recharge. Sun-filled rooms invite you to relax, entertain, or just breathe in the beauty of the coast, while the city’s vibrant dining, shopping, and arts scene is only steps away. Practical touches make life effortless—two secure underground parking stalls, gas heating & cooking included in the strata, and the confidence of a low-maintenance concrete building in one of Nanaimo’s most coveted addresses. Not just a condo. It’s a lifestyle of effortless elegance, striking views, and the kind of home that feels like it was made for you. (id:63267)
Home overview
- Cooling Air conditioned
- Heat source Electric
- Heat type Forced air
- # parking spaces 2
- Has garage (y/n) Yes
- # full baths 2
- # total bathrooms 2.0
- # of above grade bedrooms 2
- Has fireplace (y/n) Yes
- Community features Pets allowed with restrictions, family oriented
- Subdivision Marine vista
- View Mountain view, ocean view
- Zoning description Other
- Lot size (acres) 0.0
- Building size 1524
- Listing # 1012366
- Property sub type Single family residence
- Status Active
- Bedroom 2.743m X 2.667m
Level: Main - Balcony 3.023m X 2.235m
Level: Main - Den 2.87m X 2.413m
Level: Main - Kitchen 4.039m X 3.581m
Level: Main - Balcony 5.182m X 2.718m
Level: Main - Dining room 5.105m X 3.15m
Level: Main - Bathroom 1.829m X 3.048m
Level: Main - Living room 5.309m X 4.75m
Level: Main - Laundry 2.413m X 1.676m
Level: Main - Ensuite 1.829m X 3.658m
Level: Main - Primary bedroom 4.267m X 4.064m
Level: Main - 3.15m X 1.219m
Level: Main
- Listing source url Https://www.realtor.ca/real-estate/28793036/401-225-rosehill-st-nanaimo-brechin-hill
- Listing type identifier Idx

$-1,587
/ Month








