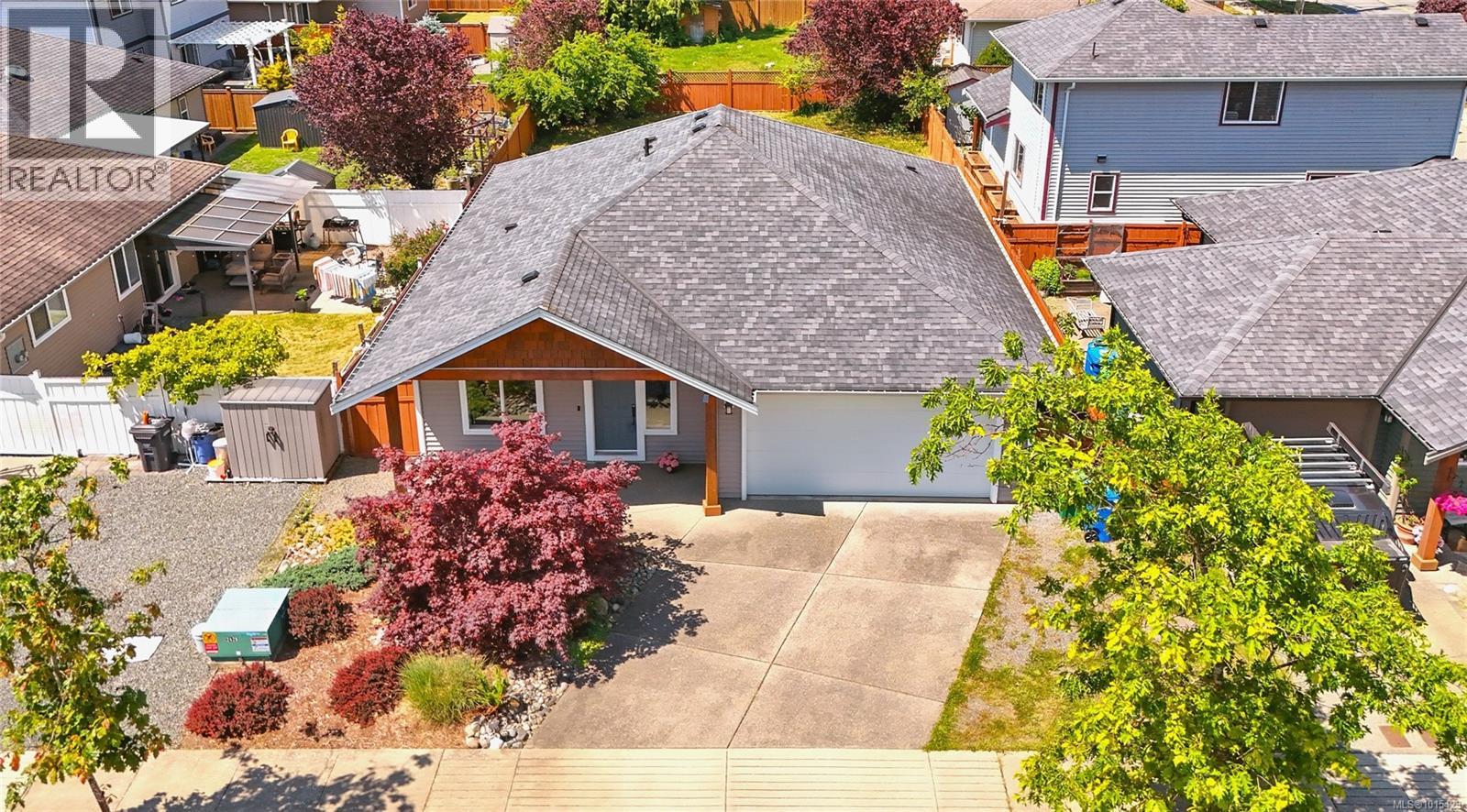- Houseful
- BC
- Nanaimo
- Northfield
- 226 Silver Valley Rd

Highlights
Description
- Home value ($/Sqft)$451/Sqft
- Time on Houseful21 days
- Property typeSingle family
- Neighbourhood
- Median school Score
- Year built2013
- Mortgage payment
A charming home in Central Nanaimo – a delightful rancher that has been meticulously cared for, set in the Heart of Nanaimo. Built in 2013, the home combines modern comfort with relaxed living; offering 3 bedrooms, 2 bathrooms, high ceilings, a large crawl space, and a double garage. The primary suite is a peaceful escape, featuring a walk-in closet and private 3-piece ensuite. The open-concept layout allows for lots of natural light, creating an inviting and bright ambiance. The spacious back patio is ideal for entertaining or unwinding, with a fully fenced yard that ensures privacy and security. Nestled on a no-through road, the location is quiet, safe, family-friendly, and part of a block watch community. This home is well cared for, complete with brand-new appliances. Easy outdoor upkeep with a large low-maintenance yard and built-in sprinklers. Conveniently close to bus routes, shopping, dining, the hospital, parks, trails, ferries, and all the amenities Central Nanaimo offers. (id:63267)
Home overview
- Cooling None
- Heat source Electric
- Heat type Baseboard heaters
- # parking spaces 4
- # full baths 2
- # total bathrooms 2.0
- # of above grade bedrooms 3
- Has fireplace (y/n) Yes
- Subdivision Central nanaimo
- View Mountain view
- Zoning description Residential
- Lot dimensions 6286
- Lot size (acres) 0.14769737
- Building size 1718
- Listing # 1015423
- Property sub type Single family residence
- Status Active
- Bedroom 3.048m X 4.013m
Level: Main - Bathroom 4 - Piece
Level: Main - Kitchen 4.166m X 3.15m
Level: Main - Bedroom 3.023m X 3.15m
Level: Main - Laundry 2.337m X 1.499m
Level: Main - Living room 5.69m X 3.023m
Level: Main - Ensuite 3 - Piece
Level: Main - Dining room 4.064m X 3.15m
Level: Main - Primary bedroom 4.572m X 3.835m
Level: Main - 2.235m X 1.93m
Level: Main
- Listing source url Https://www.realtor.ca/real-estate/28933076/226-silver-valley-rd-nanaimo-central-nanaimo
- Listing type identifier Idx

$-2,067
/ Month












