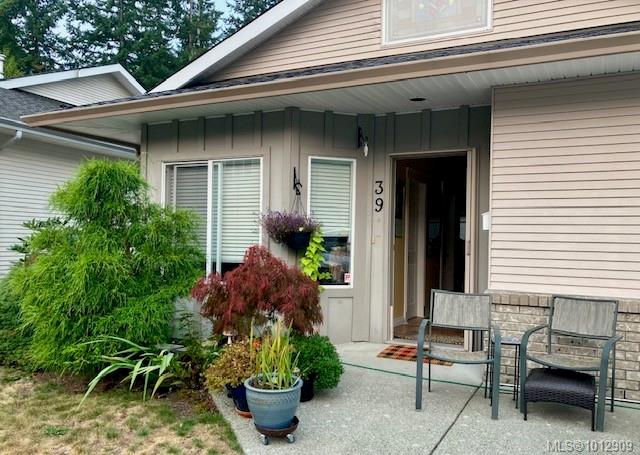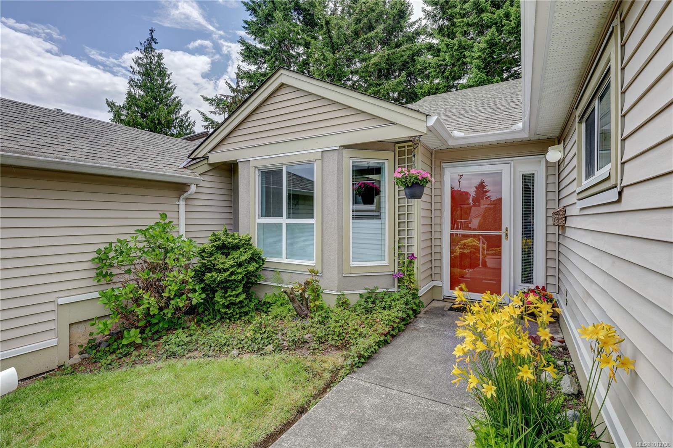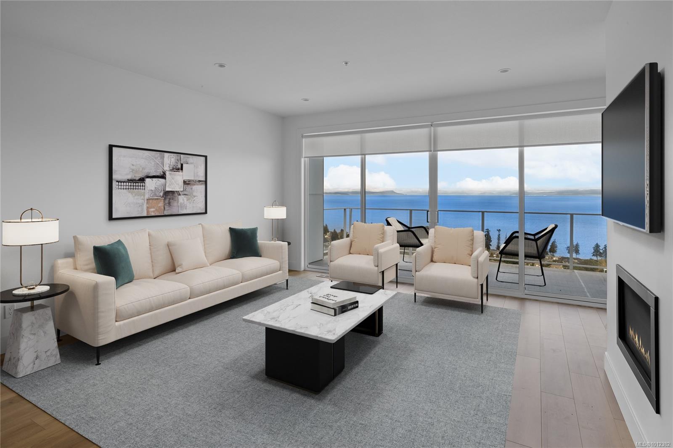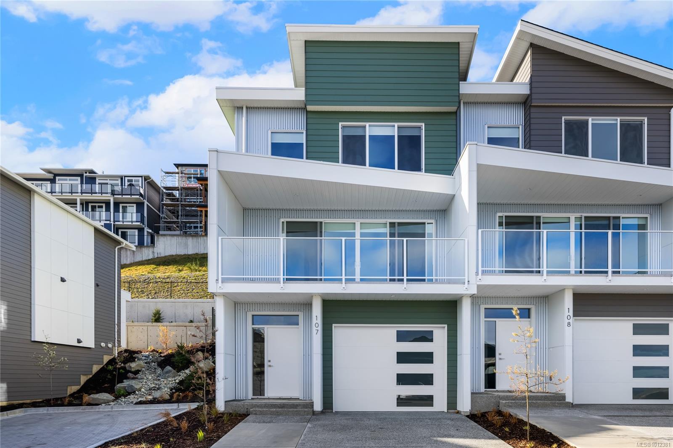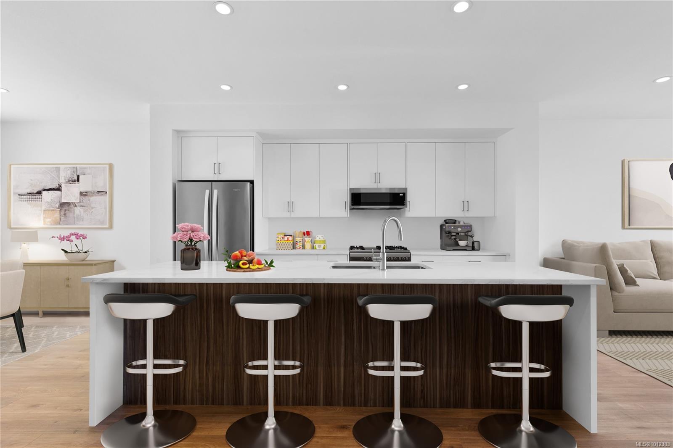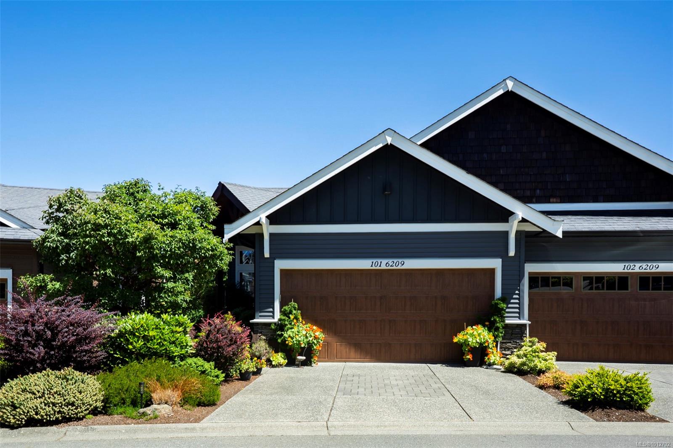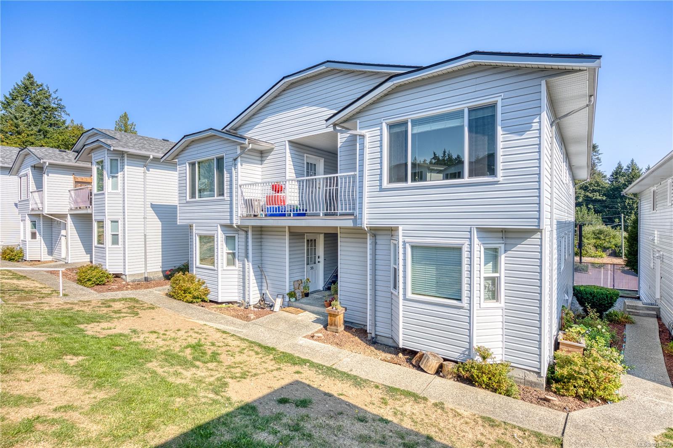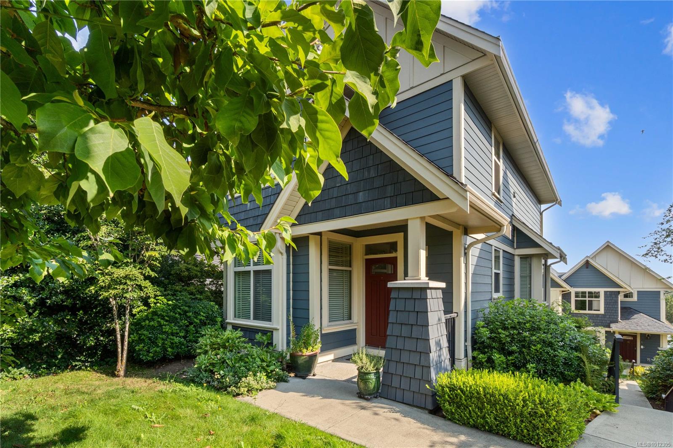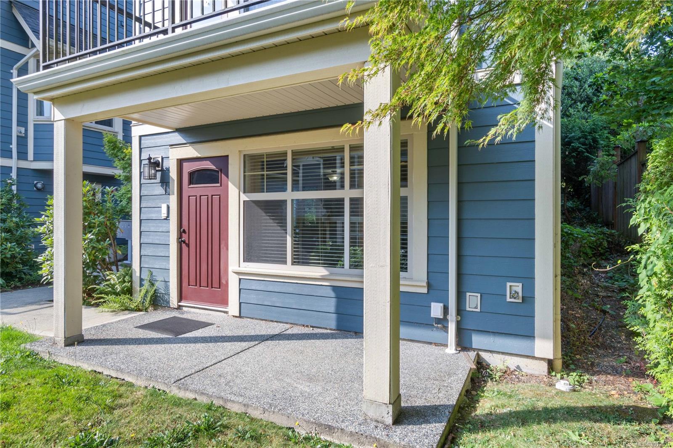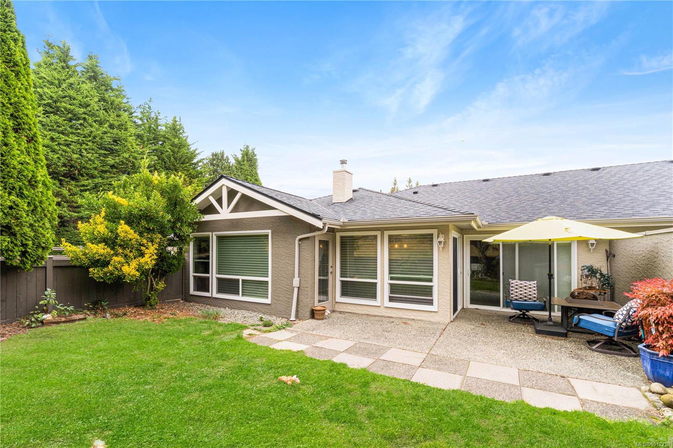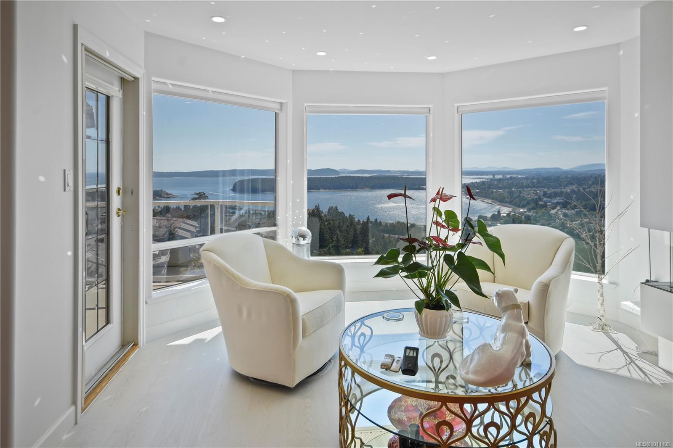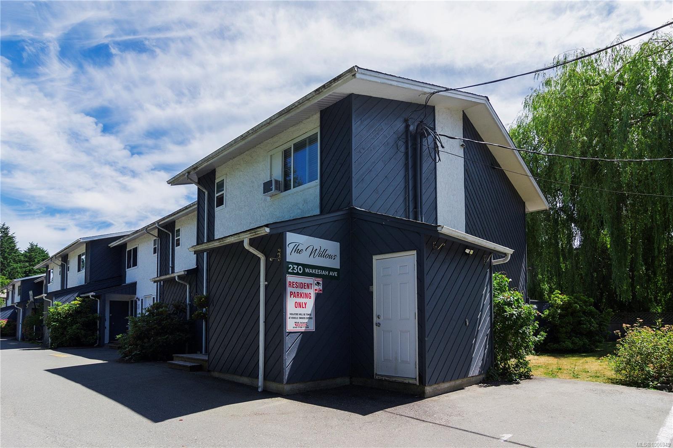
230 Wakesiah Ave Apt 2
230 Wakesiah Ave Apt 2
Highlights
Description
- Home value ($/Sqft)$303/Sqft
- Time on Houseful59 days
- Property typeResidential
- Median school Score
- Year built1978
- Mortgage payment
Welcome to 2–230 Wakesiah Avenue—an exceptional opportunity for first-time homebuyers, young families, or savvy investors. Tucked within a well-maintained, professionally managed complex, this updated 3-bedroom, 2-bathroom townhome offers over 1,200 sq ft of living space. The main level features a bright, functional layout with a dedicated dining area, a fully equipped kitchen, and a comfortable living room that flows seamlessly to a private, fenced patio. A convenient 2-piece powder room and in-unit laundry complete the main floor. Upstairs, you'll find three generously sized bedrooms, a 3-piece bathroom, and ample storage space, perfect for growing families or shared living. Additional highlights include two dedicated parking stalls, a large crawlspace for added storage, and a pet-friendly strata. With a bus stop just steps away and proximity to VIU, schools, and a variety of parks and recreational amenities, this home delivers lifestyle and value in equal measure.
Home overview
- Cooling None
- Heat type Baseboard, electric
- Sewer/ septic Sewer connected
- Utilities Compost, electricity connected, garbage, phone connected, recycling
- # total stories 2
- Construction materials Cement fibre, stucco
- Foundation Concrete perimeter
- Roof Asphalt shingle
- Exterior features Fencing: full
- # parking spaces 2
- Parking desc Additional parking, other
- # total bathrooms 2.0
- # of above grade bedrooms 3
- # of rooms 11
- Flooring Carpet, laminate, mixed
- Appliances Dryer, f/s/w/d, microwave, refrigerator, washer
- Has fireplace (y/n) No
- Laundry information In unit
- Interior features Dining/living combo, eating area, storage
- County Nanaimo city of
- Area Nanaimo
- Subdivision Strata plan vis 224 - the willows
- Water source Municipal
- Zoning description Residential
- Exposure Northeast
- Lot desc Easy access, serviced, southern exposure
- Lot size (acres) 0.0
- Basement information Crawl space
- Building size 1418
- Mls® # 1006949
- Property sub type Townhouse
- Status Active
- Virtual tour
- Tax year 2025
- Bedroom Second: 3.708m X 2.946m
Level: 2nd - Bedroom Second: 3.683m X 2.87m
Level: 2nd - Primary bedroom Second: 3.962m X 2.921m
Level: 2nd - Bathroom Second
Level: 2nd - Dining room Lower: 2.921m X 2.057m
Level: Lower - Kitchen Lower: 3.15m X 2.921m
Level: Lower - Bathroom Lower
Level: Lower - Living room Lower: 5.893m X 3.683m
Level: Lower - Lower: 2.083m X 1.727m
Level: Lower - Other: 1.524m X 0.94m
Level: Other - Other: 1.905m X 1.448m
Level: Other
- Listing type identifier Idx

$-656
/ Month

