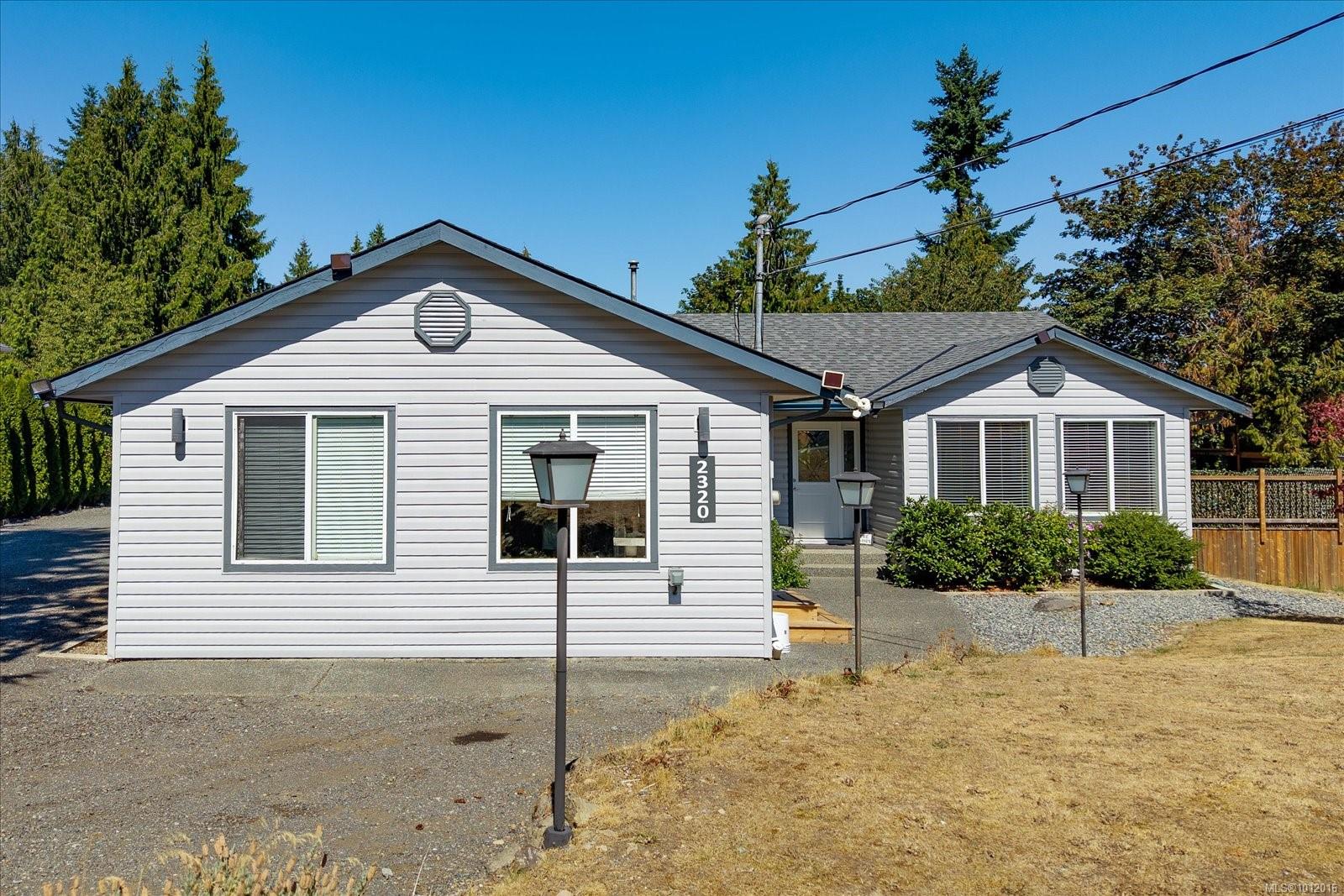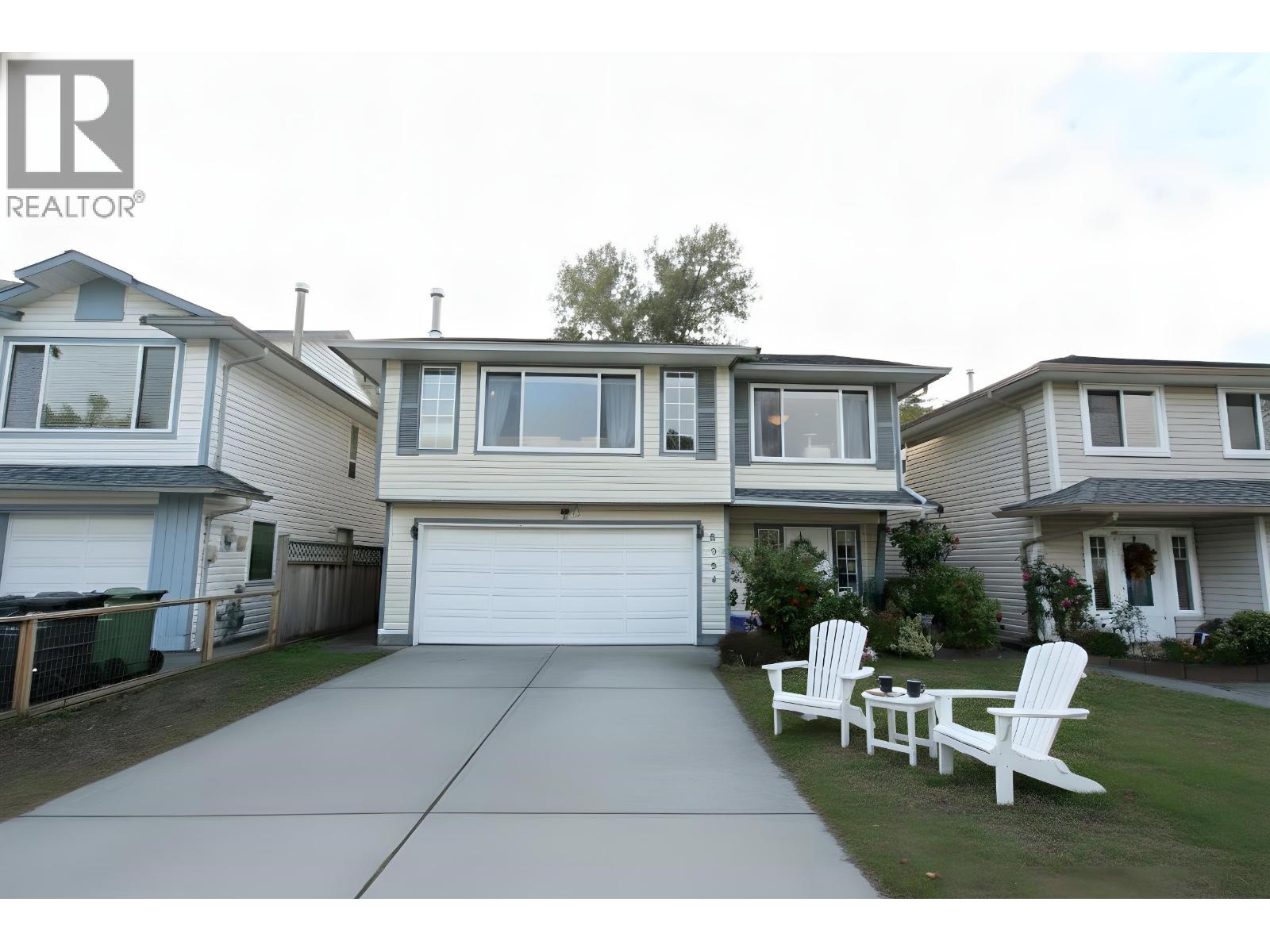
Highlights
This home is
21%
Time on Houseful
56 Days
School rated
4.7/10
Nanaimo
-2.51%
Description
- Home value ($/Sqft)$384/Sqft
- Time on Houseful56 days
- Property typeResidential
- Median school Score
- Lot size0.50 Acre
- Year built1998
- Mortgage payment
This beautifully maintained 4-bedroom, 3-bathroom home sits on a spacious 1/2 acre lot in a desirable location near walking trails and local amenities — offering the perfect mix of comfort, flexibility, and function. Inside, you’ll find custom cabinetry, solid surface countertops, and a well-designed floor plan that flows effortlessly. The home includes a separate 1-bedroom in-law space, creating options for the future — whether it’s guest quarters, rental income, or multi-generational living. Outdoors, enjoy abundant garden space for vegetables, flowers, or your own private retreat. The standout craftsman shop offers a dedicated space for woodworking, hobbies, or additional storage — a rare and valuable bonus.
Jenn Tonsi
of Royal LePage Nanaimo Realty (NanIsHwyN),
MLS®#1012016 updated 1 month ago.
Houseful checked MLS® for data 1 month ago.
Home overview
Amenities / Utilities
- Cooling Air conditioning
- Heat type Baseboard, electric, heat pump
- Sewer/ septic Septic system
Exterior
- Construction materials Frame wood, vinyl siding
- Foundation Slab
- Roof Asphalt shingle
- Exterior features Fencing: full, garden
- Other structures Workshop
- # parking spaces 4
- Parking desc Additional parking, carport, driveway, rv access/parking
Interior
- # total bathrooms 3.0
- # of above grade bedrooms 4
- # of rooms 15
- Appliances Dishwasher, f/s/w/d
- Has fireplace (y/n) Yes
- Laundry information In house
- Interior features Workshop
Location
- County Nanaimo regional district
- Area Nanaimo
- Water source Municipal
- Zoning description Residential
Lot/ Land Details
- Exposure South
- Lot desc Easy access
Overview
- Lot size (acres) 0.5
- Basement information None
- Building size 2342
- Mls® # 1012016
- Property sub type Single family residence
- Status Active
- Virtual tour
- Tax year 2025
Rooms Information
metric
- Kitchen Main: 2.769m X 2.718m
Level: Main - Dining room Main: 2.21m X 3.277m
Level: Main - Laundry Main: 2.54m X 2.718m
Level: Main - Office Main: 2.667m X 3.023m
Level: Main - Kitchen Main: 4.242m X 1.727m
Level: Main - Bathroom Main
Level: Main - Living room Main: 4.064m X 5.867m
Level: Main - Bathroom Main
Level: Main - Bedroom Main: 4.089m X 3.531m
Level: Main - Bedroom Main: 2.718m X 3.226m
Level: Main - Bathroom Main
Level: Main - Living room Main: 3.251m X 4.496m
Level: Main - Bedroom Main: 2.667m X 3.023m
Level: Main - Bedroom Main: 4.089m X 3.531m
Level: Main - Workshop Other: 7.087m X 7.061m
Level: Other
SOA_HOUSEKEEPING_ATTRS
- Listing type identifier Idx

Lock your rate with RBC pre-approval
Mortgage rate is for illustrative purposes only. Please check RBC.com/mortgages for the current mortgage rates
$-2,400
/ Month25 Years fixed, 20% down payment, % interest
$
$
$
%
$
%

Schedule a viewing
No obligation or purchase necessary, cancel at any time












